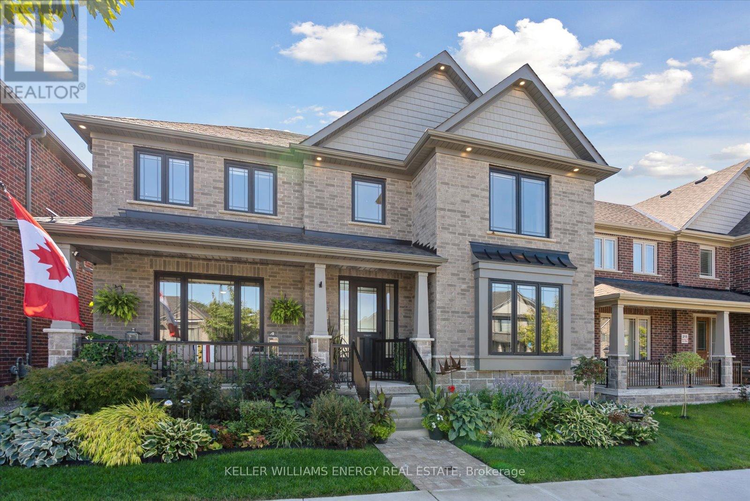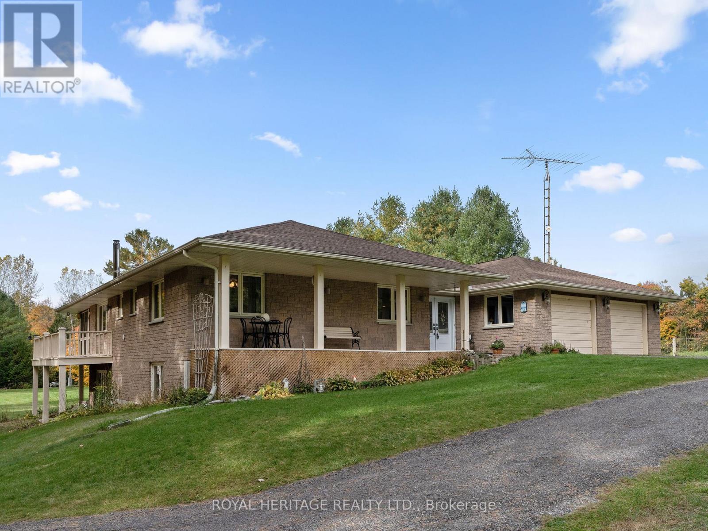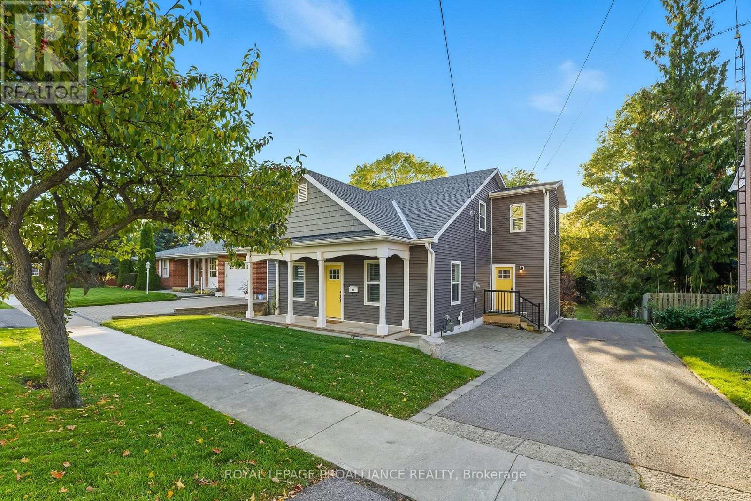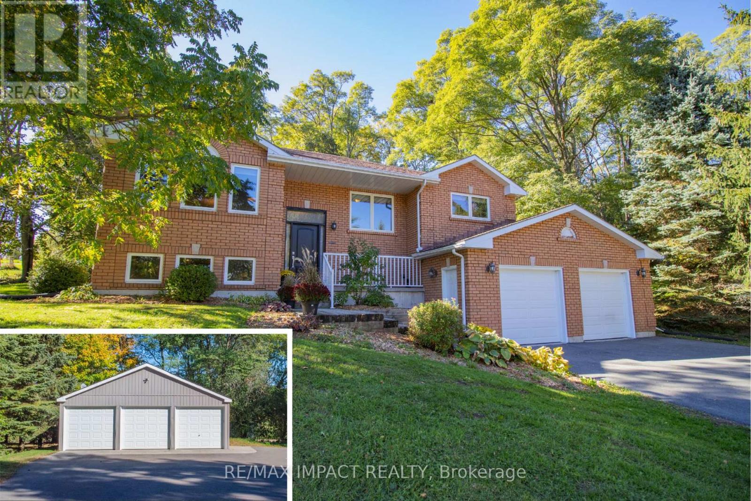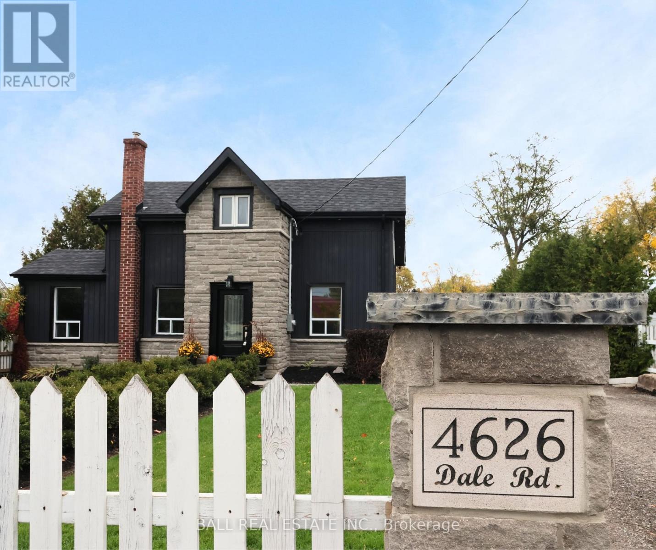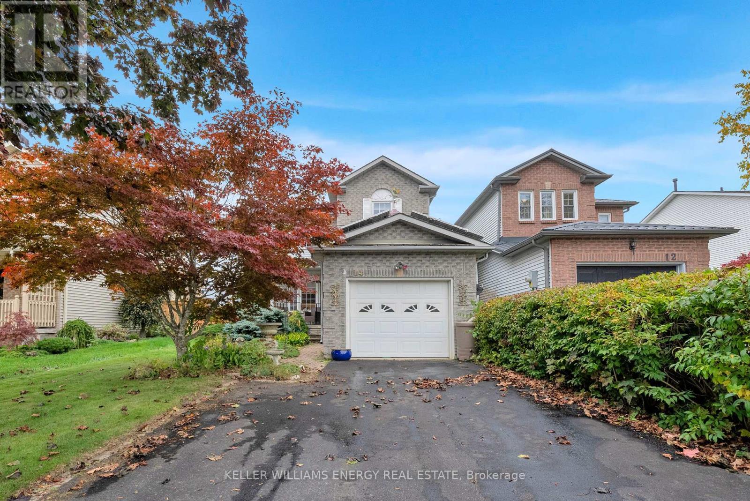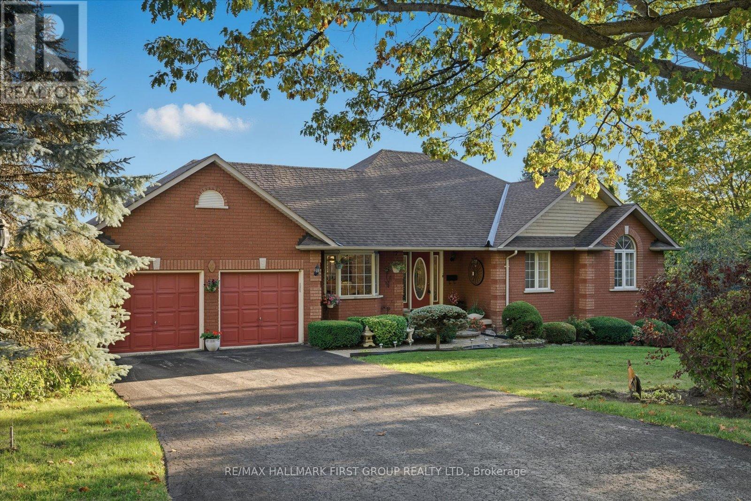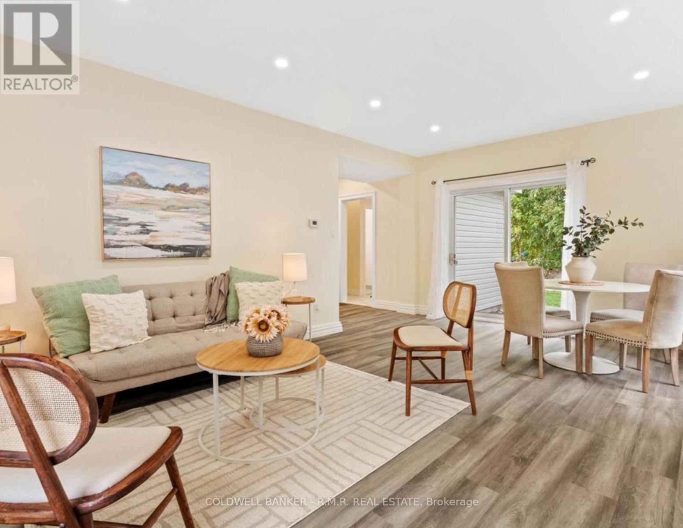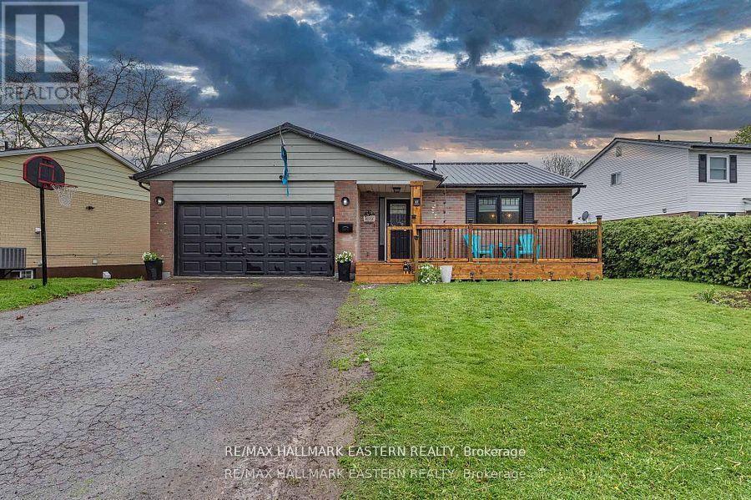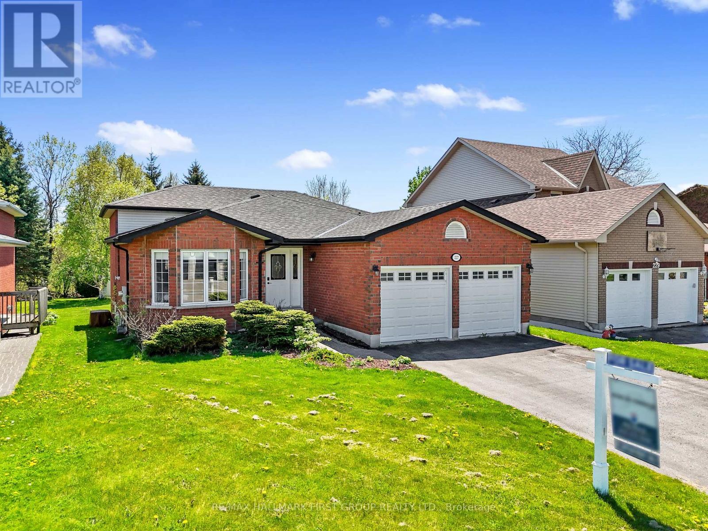
Highlights
Description
- Time on Houseful46 days
- Property typeSingle family
- Median school Score
- Mortgage payment
This charming brick backsplit is the perfect blend of family-friendly comfort and in-law potential. Centrally located in Cobourg, it features an attached garage and a bright, open front entrance leading into a spacious living and dining area. Hardwood flooring runs throughout the space, with a bay window in the living area bathing the room in natural light. The dining area offers plenty of room for family meals and entertaining. The bright, spacious kitchen boasts ample cabinet and counter space, an informal dining area, and a walkout to a side deck, ideal for summer BBQs. Overlooking the family room, the kitchen allows for easy connection while enjoying the warmth of a cozy fireplace or stepping outside to the backyard, extending the living space during warmer months. Upstairs, the home offers two inviting bedrooms, including a generous primary suite with dual closets. The modern semi-ensuite bathroom is designed with luxury in mind, featuring a glass shower enclosure, a freestanding tub, and a dual vanity. The lower level includes a bright bedroom and a full bathroom, while the basement provides an additional bedroom and plenty of storage for a growing family's needs. A patio area, mature trees, and a sprawling yard create a peaceful retreat outside. Situated just moments from local amenities and with easy access to the 401, this is an ideal place to call home. (id:63267)
Home overview
- Cooling Central air conditioning
- Heat source Natural gas
- Heat type Forced air
- Sewer/ septic Sanitary sewer
- # parking spaces 4
- Has garage (y/n) Yes
- # full baths 2
- # total bathrooms 2.0
- # of above grade bedrooms 4
- Has fireplace (y/n) Yes
- Community features Community centre
- Subdivision Cobourg
- Lot size (acres) 0.0
- Listing # X12326895
- Property sub type Single family residence
- Status Active
- Laundry 5.4m X 7.23m
Level: Basement - 4th bedroom 5.01m X 3.78m
Level: Basement - 3rd bedroom 4.48m X 3.34m
Level: Lower - Family room 5.93m X 4.94m
Level: Lower - Bathroom 3.34m X 1.49m
Level: Lower - Kitchen 5.01m X 3.78m
Level: Main - Living room 3.34m X 4.33m
Level: Main - Dining room 3.34m X 2.9m
Level: Main - Bathroom 2.72m X 3.85m
Level: Upper - Bedroom 4.78m X 3.85m
Level: Upper - 2nd bedroom 2.81m X 4.94m
Level: Upper
- Listing source url Https://www.realtor.ca/real-estate/28695704/227-huycke-street-cobourg-cobourg
- Listing type identifier Idx

$-1,866
/ Month




