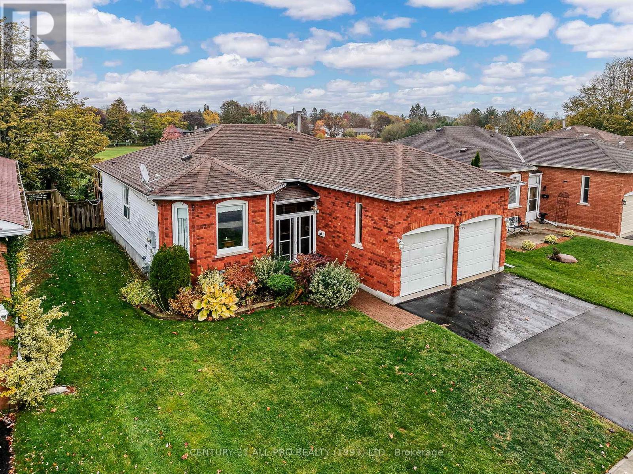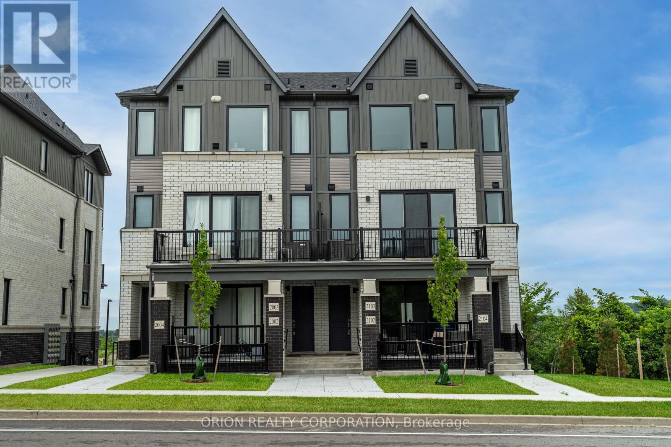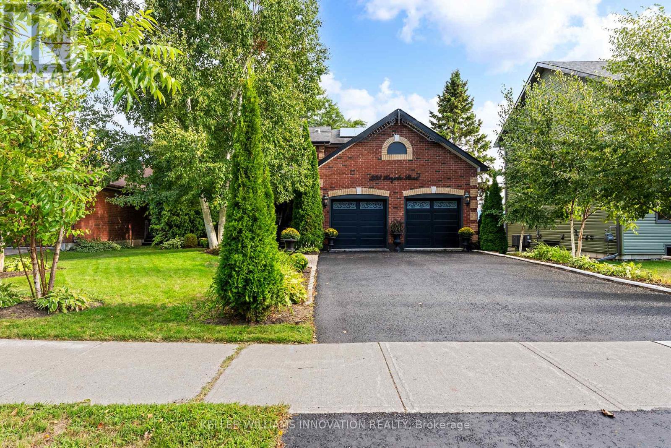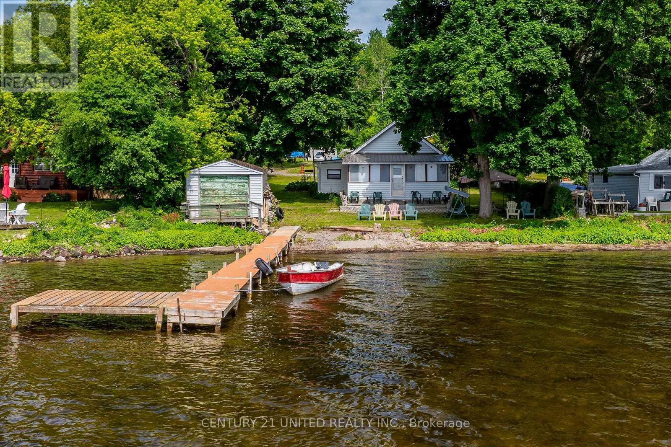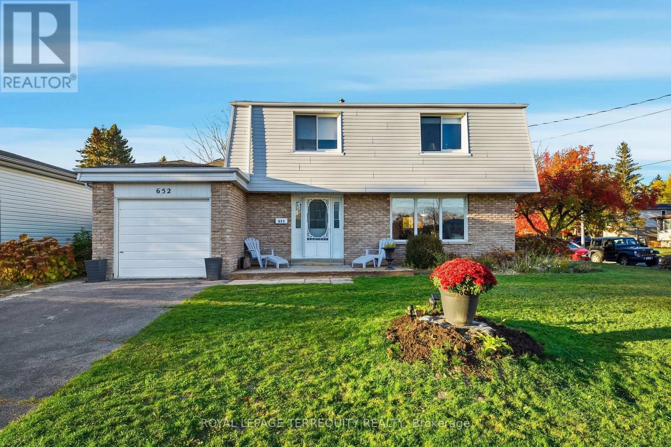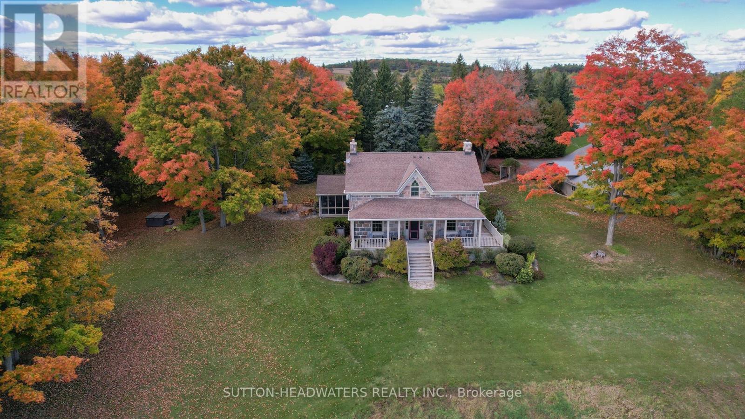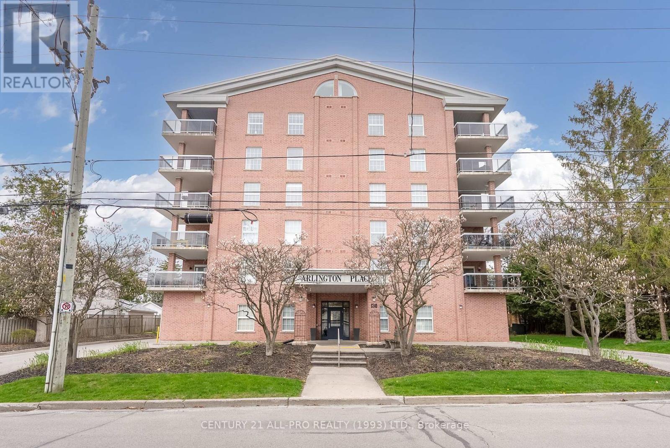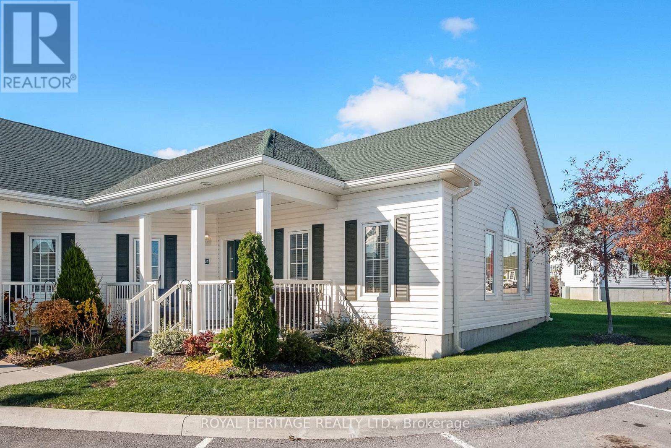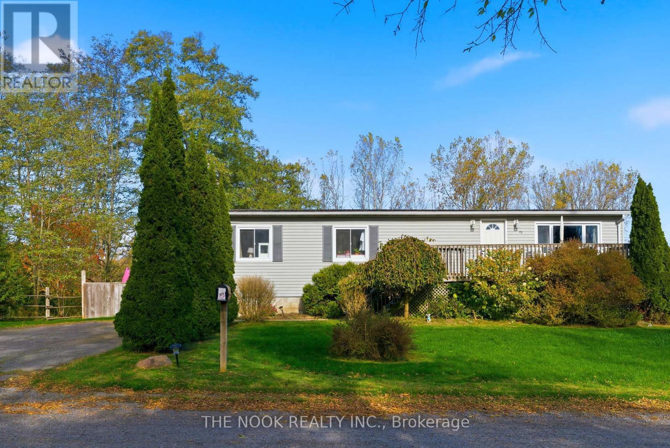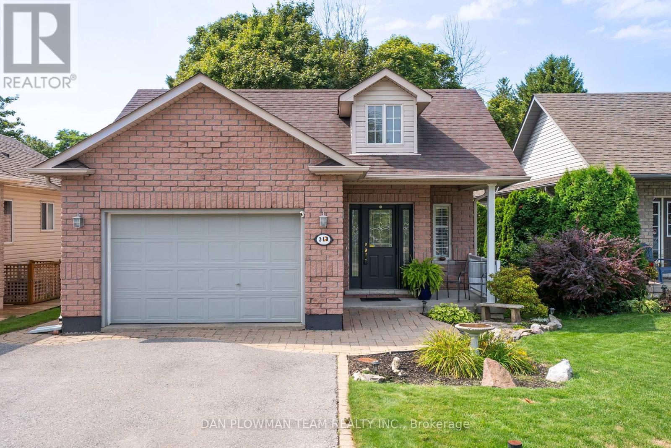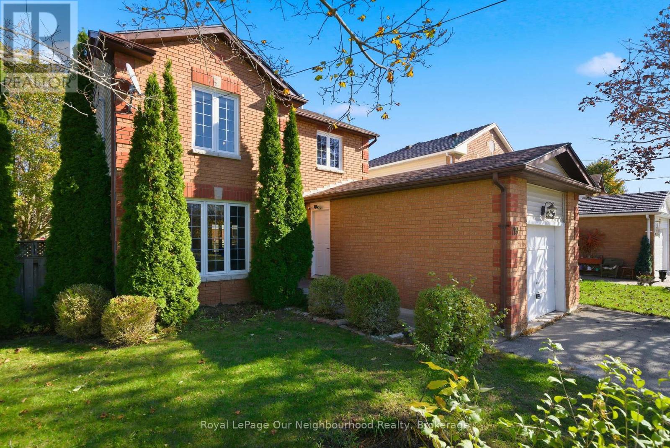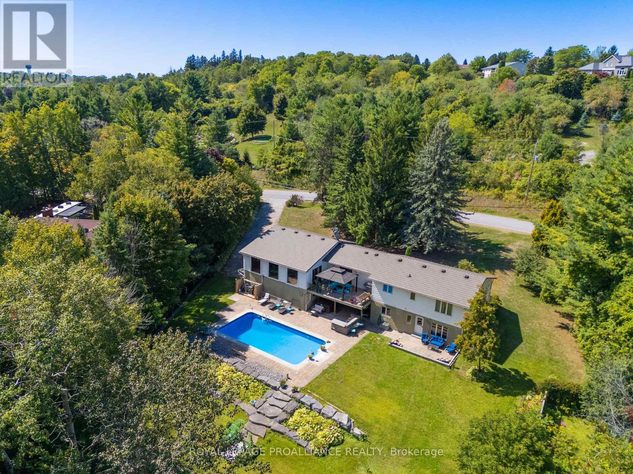
Highlights
Description
- Time on Houseful46 days
- Property typeSingle family
- StyleBungalow
- Median school Score
- Mortgage payment
This extraordinary 2,584 sq. ft. bungalow is set on a private 1.87-acre lot, offering a rare combination of space, elegance, and lifestyle. The backyard is a true oasis with an inground pool, hot tub, interlock stone patio, Armour stone accents, and an outdoor kitchen an entertainers dream. A winding trail takes you through the trees to a charming bridge over a creek and a sunlit clearing, perfect for gatherings or quiet escapes. Inside, the home showcases high-end finishes including hardwood and travertine flooring, crown moulding, and a thoughtfully designed open layout. At its heart, the gourmet kitchen features a centre island, granite counters, upgraded cabinetry, stainless steel appliances, and a cozy gas fireplace. Sunlight streams through large windows, with a patio door that opens to the deck overlooking the pool and wooded backdrop. Seamlessly connected to the kitchen, the expansive family and dining area offers vaulted ceilings, floor-to-ceiling windows, and a second gas fireplace. This impressive space is ideal for entertaining while maintaining a warm and inviting feel. The bedroom wing includes three generously sized bedrooms and two updated 4-piece baths, each with luxurious finishes. The lower level adds exceptional versatility with a bright living room and walkout to the pool, an additional bedroom, large rec room, office nook, laundry room, and space for a future kitchenette perfect for an in-law suite or multi-generational living. A rare offering that blends elegance, functionality, and resort-style living, this property is truly a must-see. (id:63267)
Home overview
- Cooling Central air conditioning
- Heat source Natural gas
- Heat type Forced air
- Has pool (y/n) Yes
- Sewer/ septic Septic system
- # total stories 1
- # parking spaces 8
- Has garage (y/n) Yes
- # full baths 3
- # total bathrooms 3.0
- # of above grade bedrooms 4
- Flooring Hardwood, tile
- Has fireplace (y/n) Yes
- Subdivision Cobourg
- Lot desc Landscaped
- Lot size (acres) 0.0
- Listing # X12406998
- Property sub type Single family residence
- Status Active
- Bedroom 5.5m X 4.22m
Level: Lower - Utility 3.26m X 2.85m
Level: Lower - Foyer 3.36m X 1.85m
Level: Lower - Laundry 3.26m X 2.01m
Level: Lower - Recreational room / games room 3.36m X 1.85m
Level: Lower - Bathroom 1.61m X 2.97m
Level: Lower - Living room 6.59m X 3.95m
Level: Lower - Dining room 6.17m X 3.66m
Level: Main - Bathroom 3.21m X 3.53m
Level: Main - Primary bedroom 4.59m X 3.53m
Level: Main - Bedroom 4.67m X 3.21m
Level: Main - Bathroom 2.15m X 3.53m
Level: Main - Kitchen 5.55m X 4.68m
Level: Main - Foyer 2.45m X 3.32m
Level: Main - Living room 9.31m X 6.9m
Level: Main - Bedroom 4.64m X 3.21m
Level: Main
- Listing source url Https://www.realtor.ca/real-estate/28869708/2331-division-street-n-cobourg-cobourg
- Listing type identifier Idx

$-2,933
/ Month

