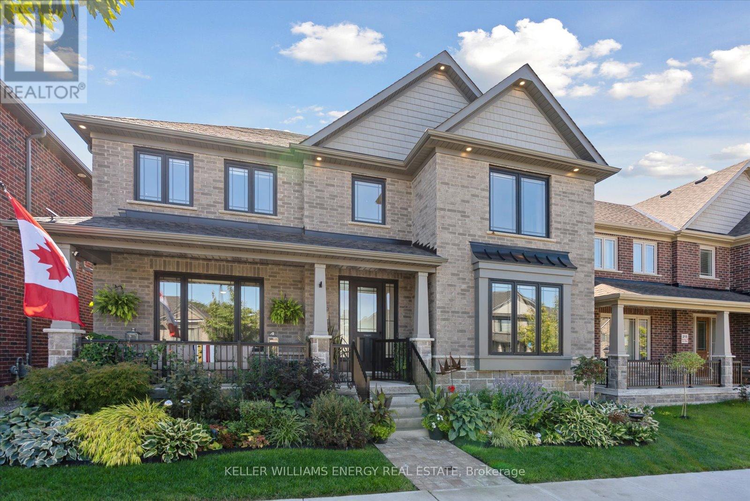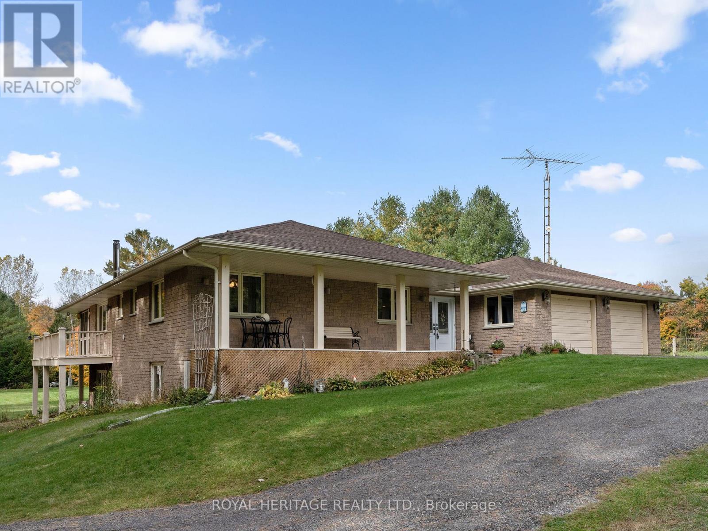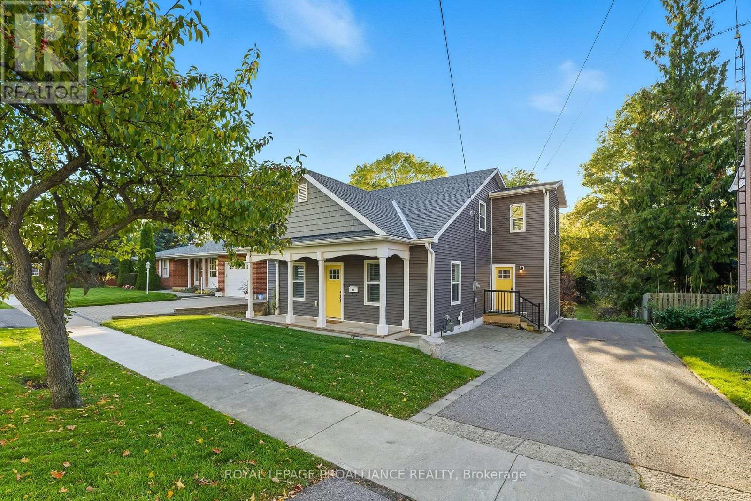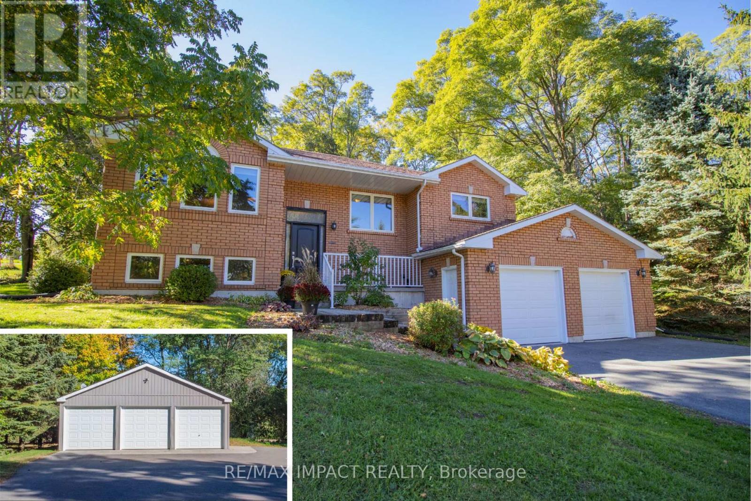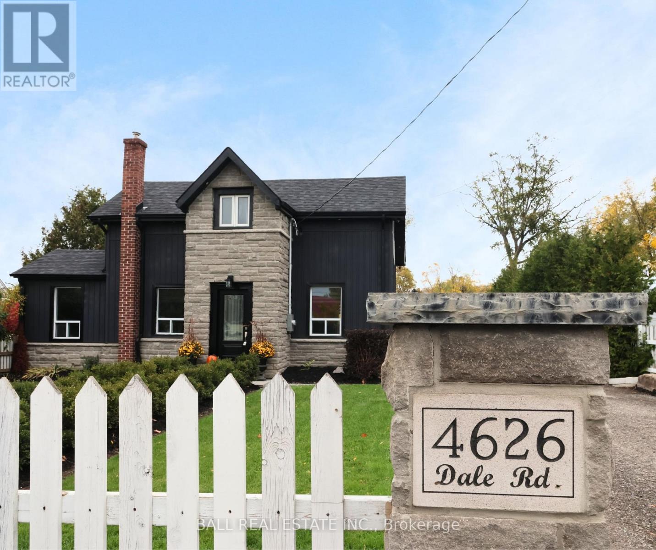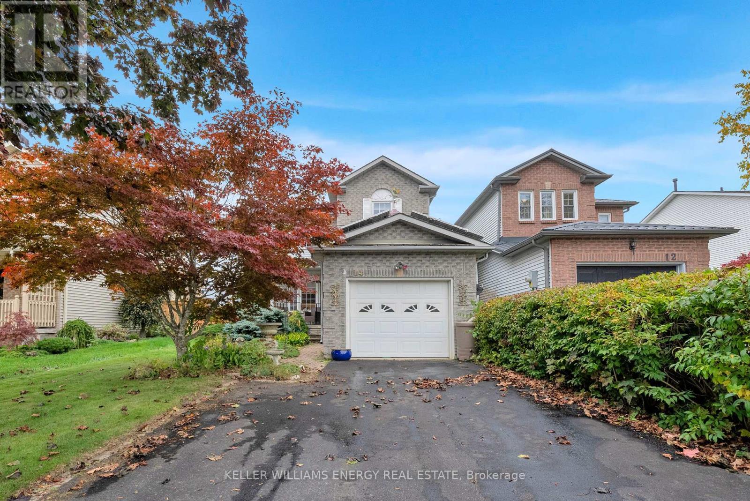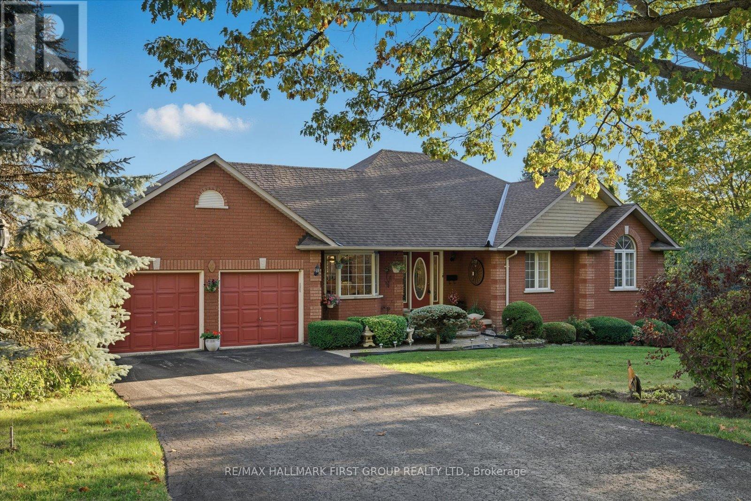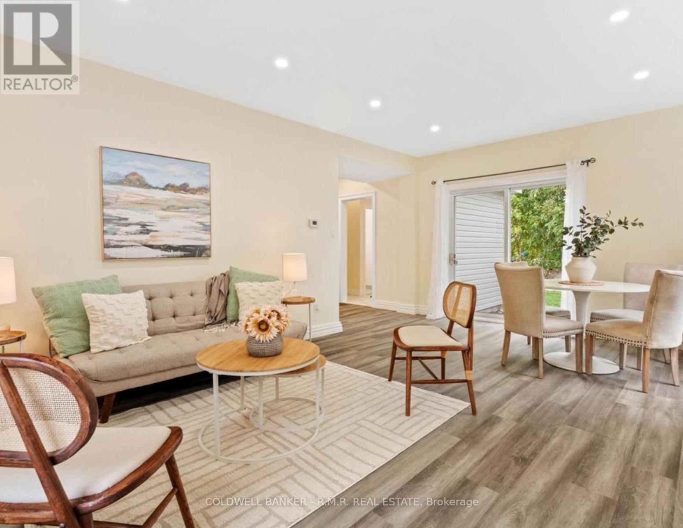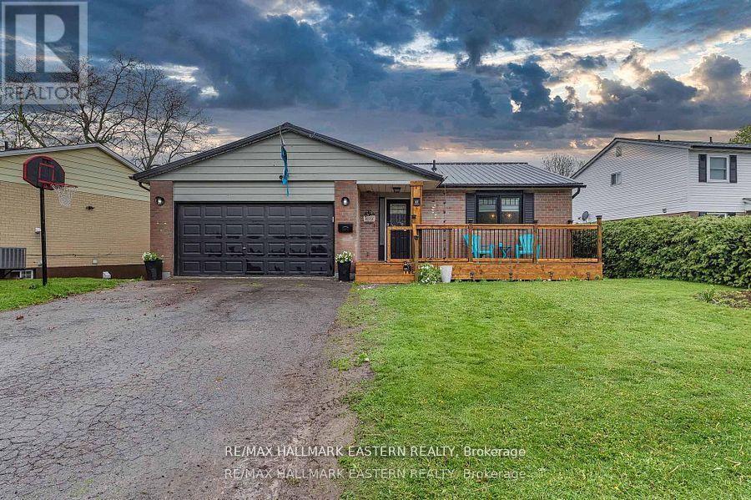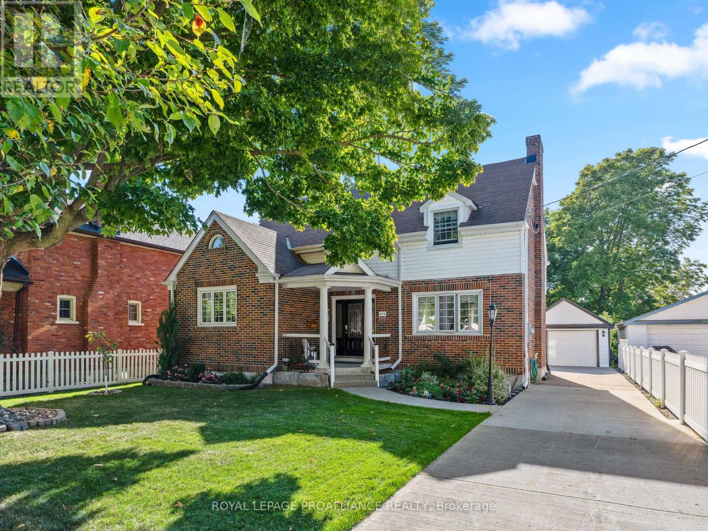
Highlights
Description
- Time on Houseful34 days
- Property typeSingle family
- Median school Score
- Mortgage payment
Welcome to 319 Walton Street, a beautifully updated detached home in the heart of downtown Cobourg and steps from Victoria Park, the beach and marina. Set in a storybook neighbourhood known for its charm, this much-loved 3+1 bedroom, 3+1 bathroom property blends character, thoughtful design, and lots of upgrades. The spacious main floor offers a large, inviting foyer, hardwood throughout the principal rooms, a bright living room with a wood-burning fireplace, and a sunroom addition at the back. The sunroom provides a versatile family or play room, complete with a gas fireplace and walk-out to the deck. The kitchen and bathrooms feature marble and granite countertops, while main floor laundry and abundant storage throughout the home add convenience to everyday living. Upstairs, the bedrooms are enhanced by curved ceilings and a generous landing with a window, perfect for a reading nook. The principal bedroom includes a walk-in closet and ensuite, creating a comfortable retreat. The finished lower level includes luxury vinyl plank flooring, a full bathroom with the homes original cast-iron tub, and direct side-door access creating excellent potential for an in-law suite. The exterior is equally inviting, with the perimeter of the house fully waterproofed, and a large private backyard featuring a wood deck, stone patio, screened gazebo, fire pit area, and a gas hookup for the barbecue. A single-car garage and charming white picket fencing complete the property. This home is a rare opportunity to enjoy both modern functionality and timeless character in one of Cobourg's most sought-after locations. **A complete home renovation has taken place over the last number of years** (id:63267)
Home overview
- Cooling Central air conditioning
- Heat source Natural gas
- Heat type Forced air
- Sewer/ septic Sanitary sewer
- # total stories 2
- # parking spaces 6
- Has garage (y/n) Yes
- # full baths 3
- # half baths 1
- # total bathrooms 4.0
- # of above grade bedrooms 4
- Has fireplace (y/n) Yes
- Community features School bus
- Subdivision Cobourg
- Lot desc Landscaped
- Lot size (acres) 0.0
- Listing # X12408750
- Property sub type Single family residence
- Status Active
- 3rd bedroom 3.96m X 3.26m
Level: 2nd - Primary bedroom 4.12m X 7m
Level: 2nd - 2nd bedroom 3.95m X 3.64m
Level: 2nd - Bathroom 1.35m X 2.01m
Level: 2nd - Recreational room / games room 6.21m X 6.87m
Level: Basement - Bathroom 1.53m X 1.71m
Level: Basement - Utility 1.56m X 2.05m
Level: Basement - 4th bedroom 3.96m X 3.81m
Level: Basement - 5th bedroom 2.89m X 4.07m
Level: Basement - Sitting room 5m X 4.87m
Level: Basement - Family room 5.27m X 4.87m
Level: Main - Kitchen 3.89m X 5.62m
Level: Main - Living room 3.75m X 6.4m
Level: Main - Dining room 3.89m X 4.07m
Level: Main - Laundry 0.91m X 2.08m
Level: Main - Foyer 2.43m X 6.86m
Level: Main
- Listing source url Https://www.realtor.ca/real-estate/28873842/319-walton-street-cobourg-cobourg
- Listing type identifier Idx

$-2,613
/ Month




