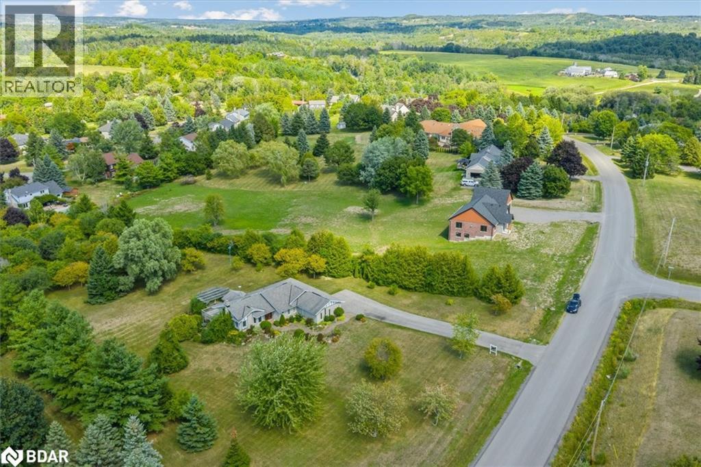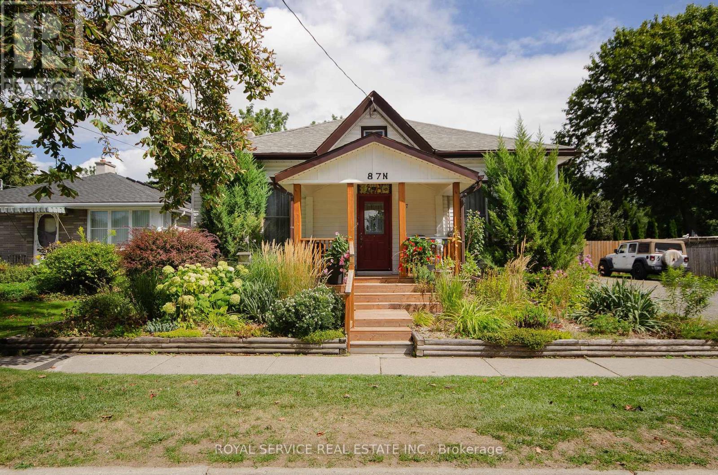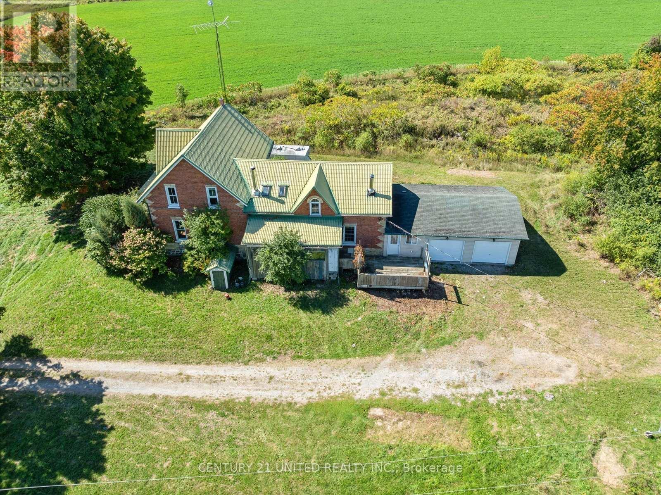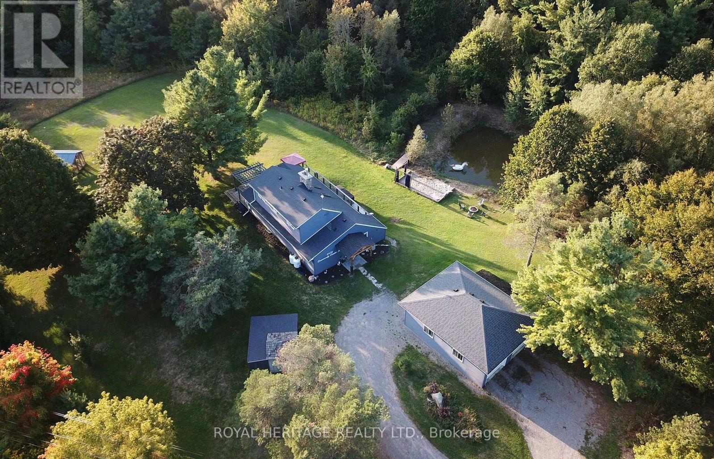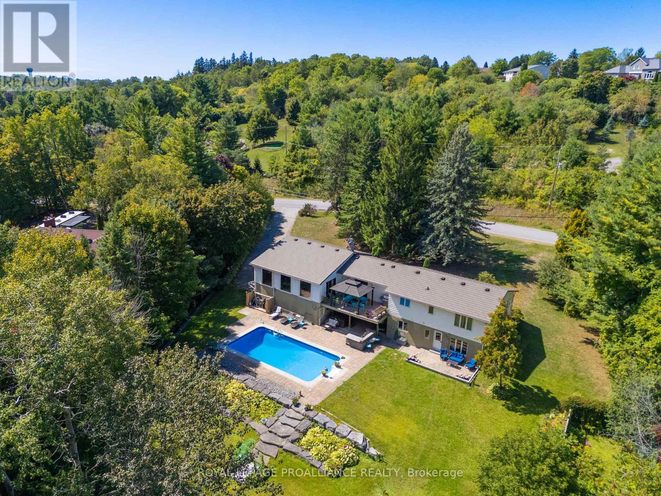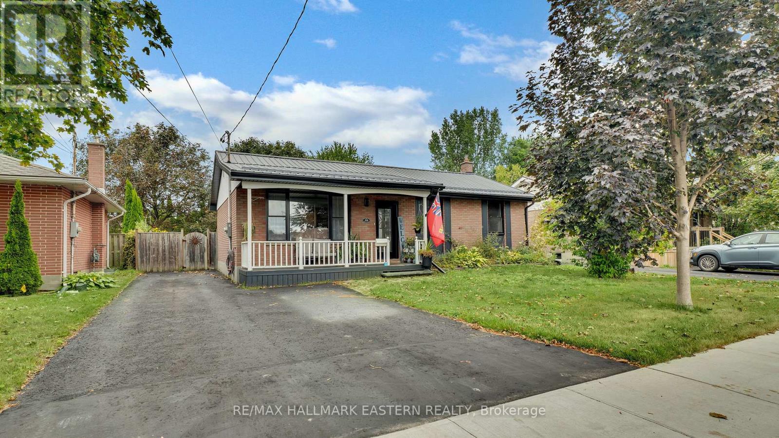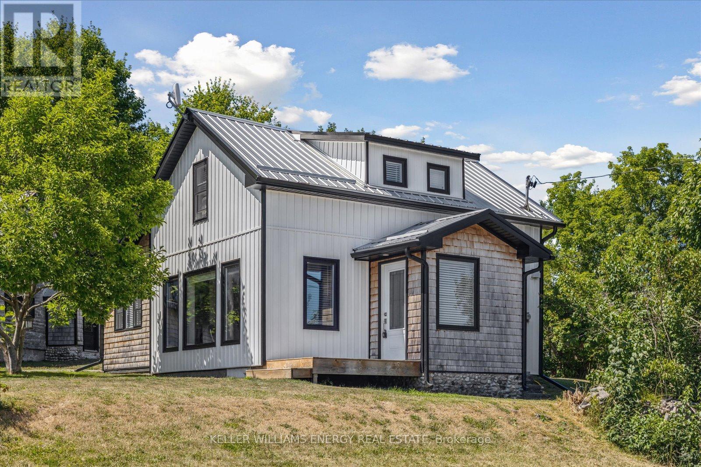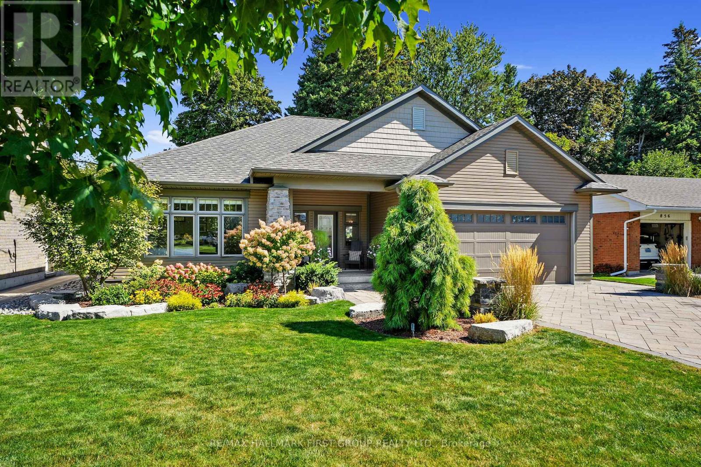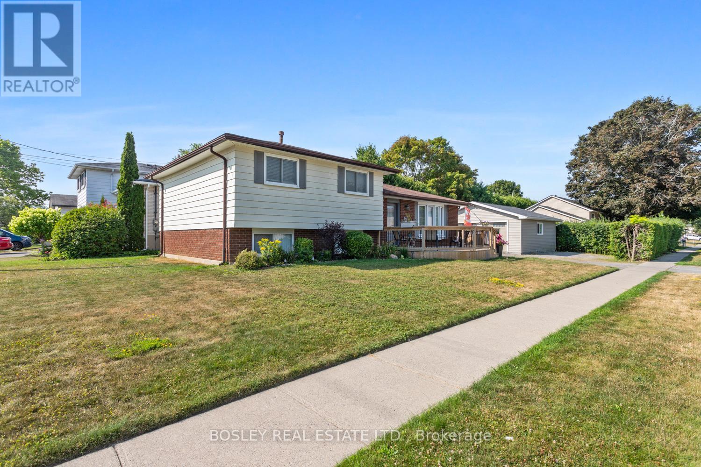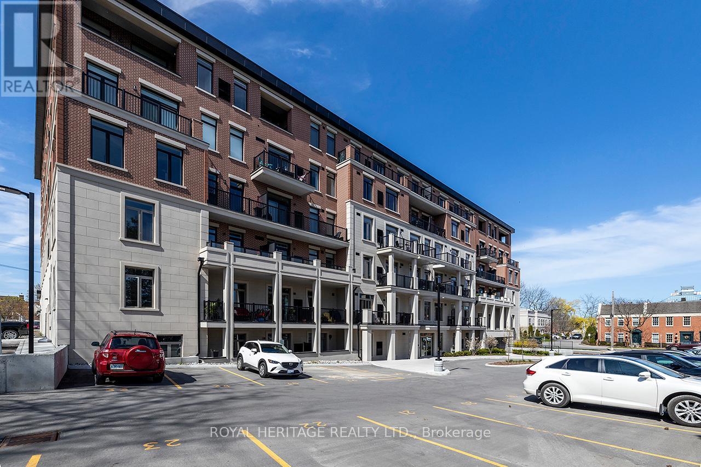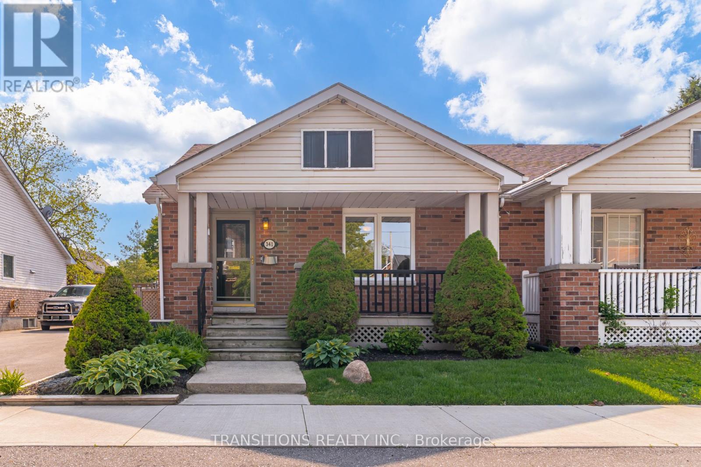
Highlights
Description
- Time on Housefulnew 4 days
- Property typeSingle family
- StyleBungalow
- Median school Score
- Mortgage payment
Discover Small-Town Charm And Comfort In This Lovely Semi-Detached Bungalow, Located Just Steps From Cobourgs Main Street. Nestled In A Quaint, Peaceful Neighbourhood, This 3-Bedroom, 3-Bathroom Home Offers A Warm, Welcoming Atmosphere With Cork Flooring And A Beautiful Yard And Deck Perfect For Outdoor Dining Or Quiet Afternoons. The Main Floor Features A Bright Primary Bedroom With A 4-Piece Ensuite. Califonia Shutters In The Living And Bedroom And Custom Blinds In The Patio Door. The Finished Basement Includes An Electric Fireplace, Ideal For Cozy Evenings Or Casual Entertaining. Enjoy The Convenience Of Being Just A 7-Minute Walk Away From The Vibrant Downtown Core, With Shops, Cafes, And Restaurants At Your Fingertips And The Pleasure Of Walking Only 12 Minutes To Get To Cobourg West Beach. Schools, Parks, Recreational Facilities, And Rail Transit Are All Within Walking Distance, With Emergency Services Nearby For Peace Of Mind. Extras: Deck (2023), Garden Shed (2022), Laundry Room (2022). Second Electric Fireplace On The Main Floor - As Is - Not Working. (id:63267)
Home overview
- Cooling Central air conditioning
- Heat source Natural gas
- Heat type Forced air
- Sewer/ septic Sanitary sewer
- # total stories 1
- Fencing Fenced yard
- # parking spaces 2
- # full baths 2
- # half baths 1
- # total bathrooms 3.0
- # of above grade bedrooms 3
- Flooring Cork, carpeted
- Has fireplace (y/n) Yes
- Subdivision Cobourg
- Lot desc Landscaped
- Lot size (acres) 0.0
- Listing # X12201880
- Property sub type Single family residence
- Status Active
- Recreational room / games room 6.4m X 3.73m
Level: Lower - 2nd bedroom 3.1m X 3.96m
Level: Lower - 3rd bedroom 3.05m X 4.83m
Level: Lower - Kitchen 2.74m X 4.19m
Level: Main - Living room 4.22m X 6.71m
Level: Main - Primary bedroom 4.67m X 3.35m
Level: Main - Dining room 4.22m X 6.71m
Level: Main
- Listing source url Https://www.realtor.ca/real-estate/28428618/341-mathew-street-cobourg-cobourg
- Listing type identifier Idx

$-1,600
/ Month

