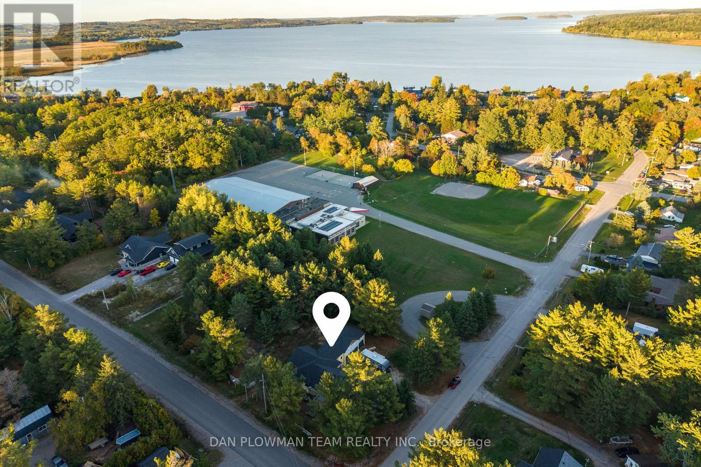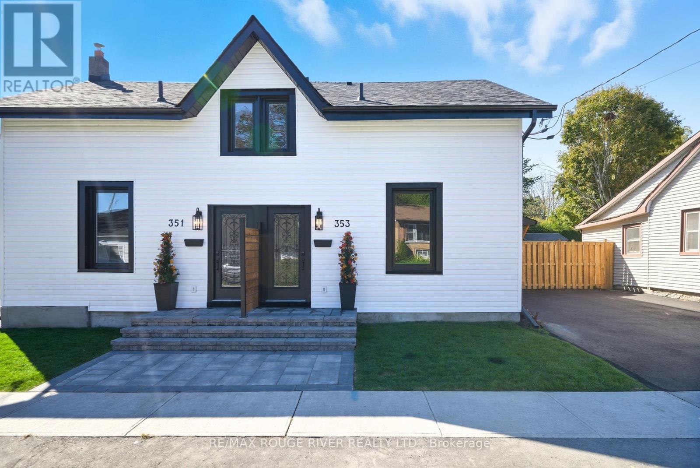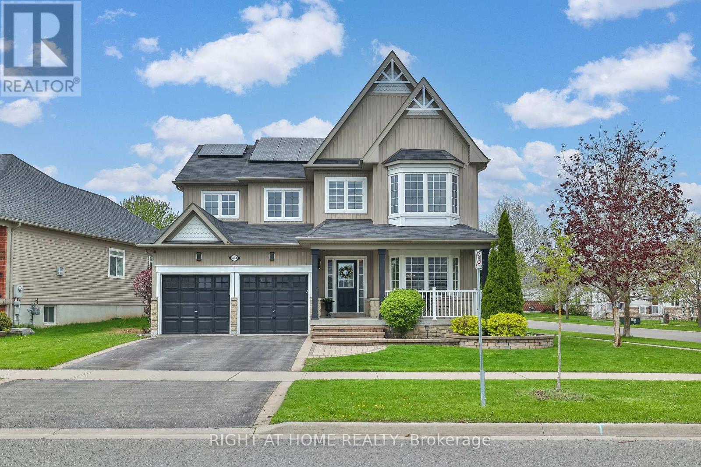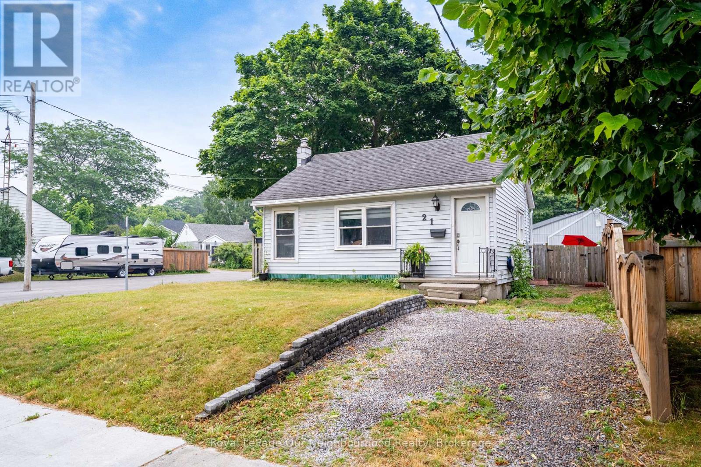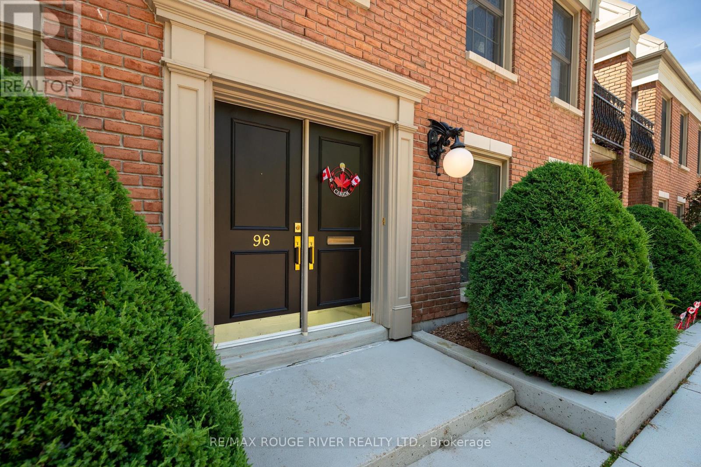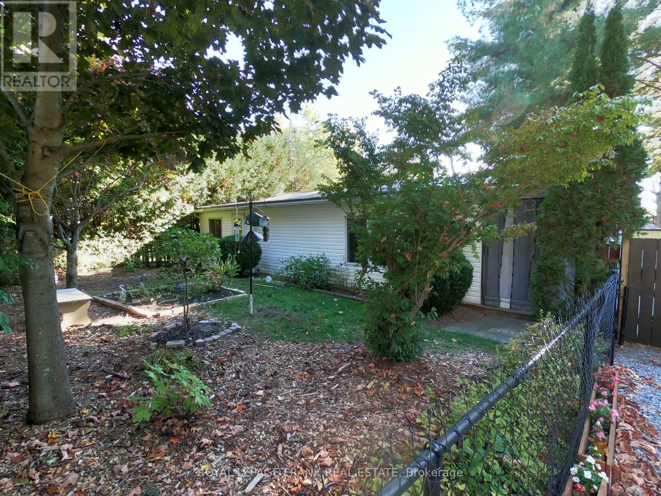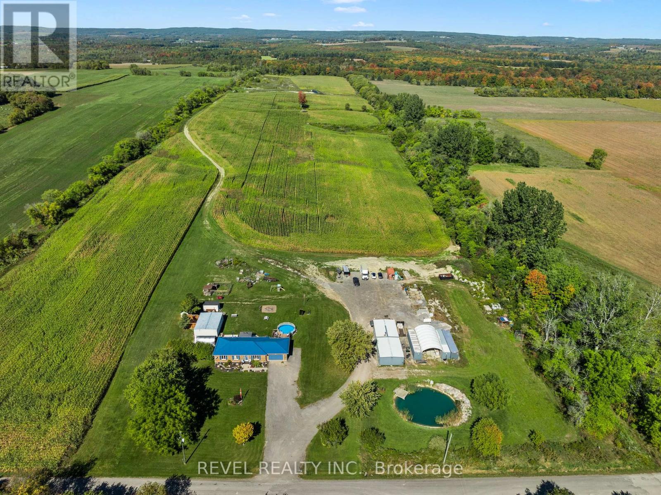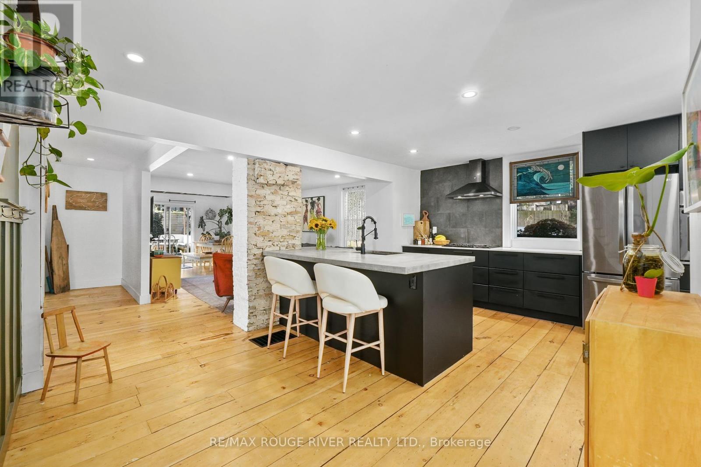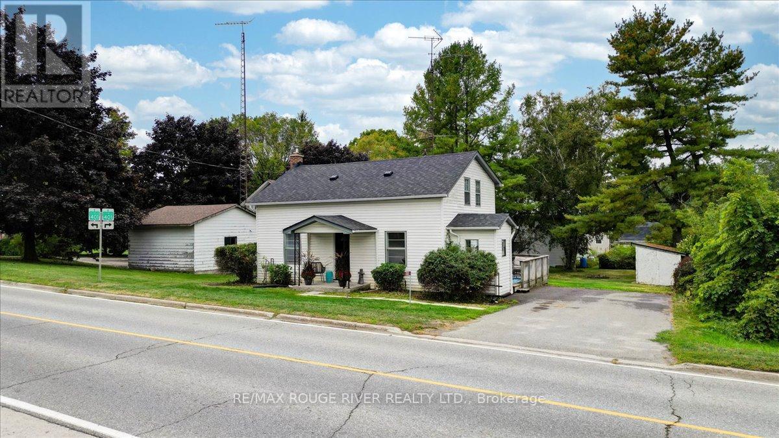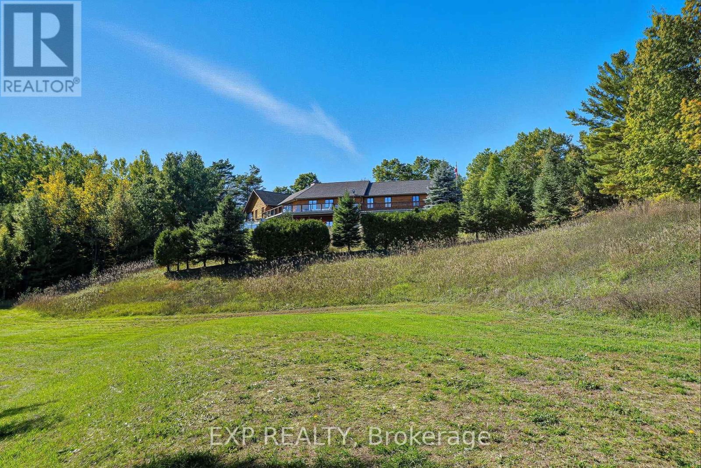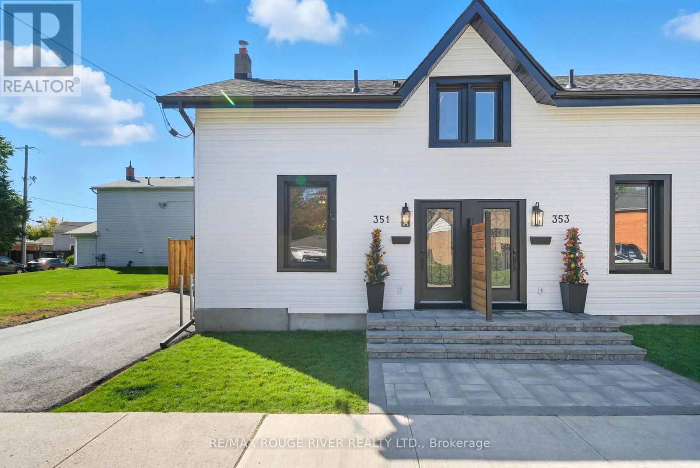
Highlights
Description
- Time on Housefulnew 3 hours
- Property typeSingle family
- Median school Score
- Mortgage payment
Completely updated from top to bottom and offering over 2,000 sq. ft. of finished living space, this 3+1 bedroom, 3 bathroom semi-detached home combines thoughtful design with high-end finishes throughout. The bright and spacious main floor features an open-concept living and dining area, anchored by a showstopping gourmet kitchen with quartz counters and backsplash, a custom wood island with secret drawers, garbage and spice pullouts, pot filler, water/ice fridge, and a hidden coffee and breakfast bar with microwave. Elegant details such as a striking chandelier, custom Aria floor vents, and glass wine displays elevate the space, while a convenient main-floor laundry with stacked washer and dryer adds everyday functionality. From the kitchen, step out to a brand-new patio and fully fenced backyard perfect for entertaining or relaxing outdoors. Upstairs, the spacious primary suite offers a stunning ensuite with LED mirror and glass shower. Two additional bedrooms share a beautifully finished 5-piece bathroom with a freestanding tub, double sinks, and a glass shower. Each bedroom is complete with custom closets, while the home itself boasts numerous upgrades including new interior and exterior doors (with iron inserts and keyless entry), upgraded casings and baseboards, new oak staircases with iron spindles, and blown-in attic insulation. The finished basement extends the living space with a versatile rec room and an additional bedroom ideal for guests, a home office, or a gym. Extensive mechanical and structural updates provide peace of mind, including all-new plumbing and electrical (with upgraded city water line), new windows, siding, soffits, gutters, driveways, fencing, grass, sump pump, furnace, A/C and duct work. Ideally located within walking distance to downtown shops, restaurants, and pubs and just minutes from Cobourg's beach, marina, and Highway 401 this home offers luxurious living in a prime location. Don't miss your chance to make it yours! (id:63267)
Home overview
- Cooling Central air conditioning
- Heat source Natural gas
- Heat type Forced air
- Sewer/ septic Sanitary sewer
- # total stories 2
- Fencing Fenced yard
- # parking spaces 3
- # full baths 2
- # half baths 1
- # total bathrooms 3.0
- # of above grade bedrooms 4
- Flooring Laminate
- Has fireplace (y/n) Yes
- Community features School bus
- Subdivision Cobourg
- Lot size (acres) 0.0
- Listing # X12447488
- Property sub type Single family residence
- Status Active
- Primary bedroom 4.73m X 3.88m
Level: 2nd - 3rd bedroom 4.97m X 2.61m
Level: 2nd - 3rd bedroom 3.09m X 2.61m
Level: 2nd - 4th bedroom 4.59m X 6.37m
Level: Basement - Recreational room / games room 4.93m X 4.31m
Level: Basement - Kitchen 4.8m X 3.7m
Level: Main - Dining room 2.72m X 4.21m
Level: Main - Laundry 2.87m X 1.46m
Level: Main - Living room 4.4m X 4.21m
Level: Main
- Listing source url Https://www.realtor.ca/real-estate/28957079/351-john-street-cobourg-cobourg
- Listing type identifier Idx

$-1,997
/ Month

