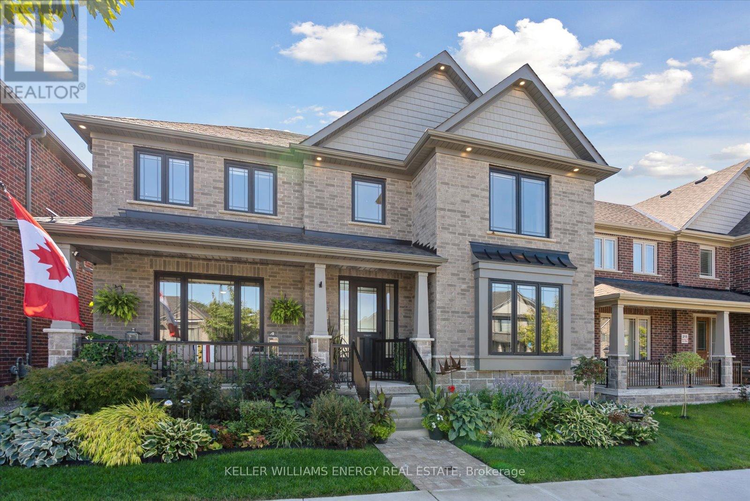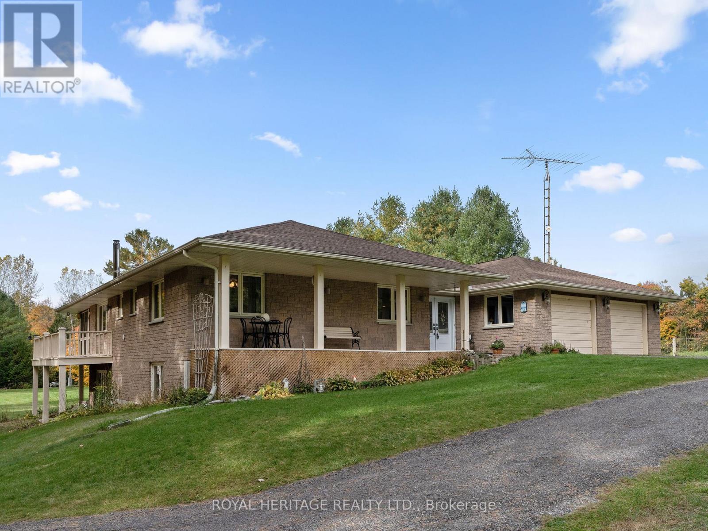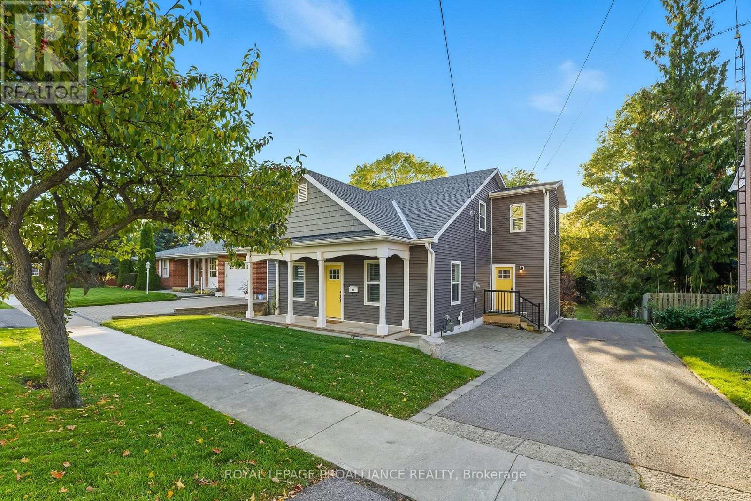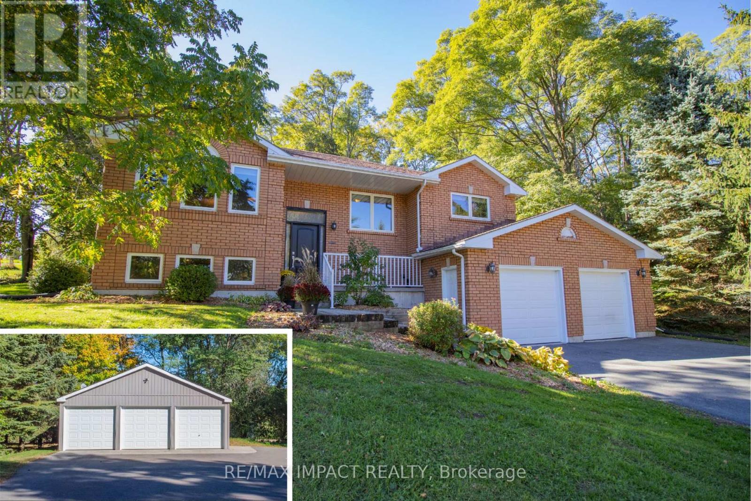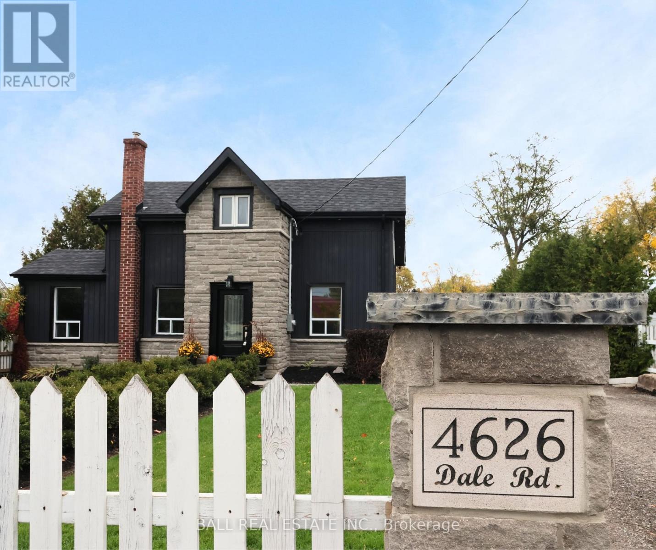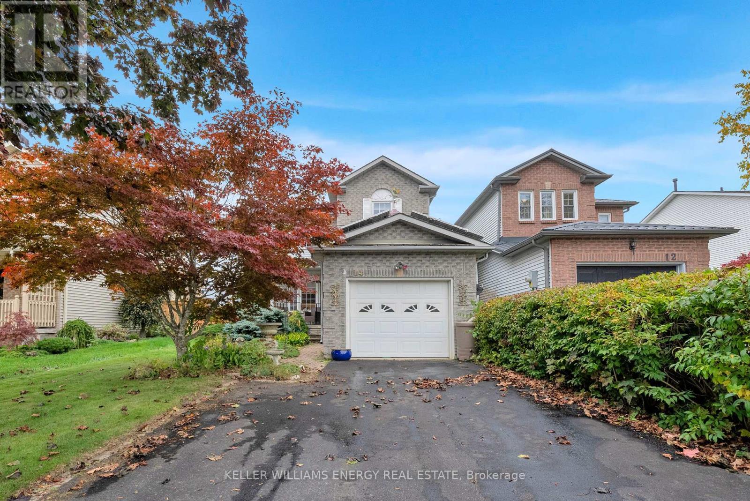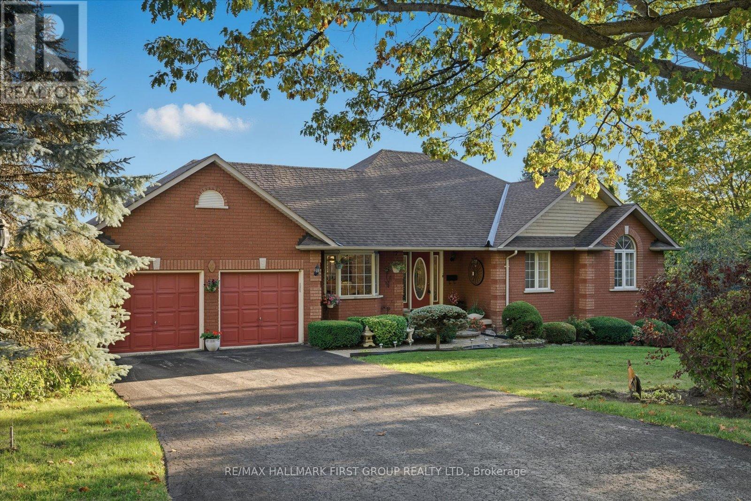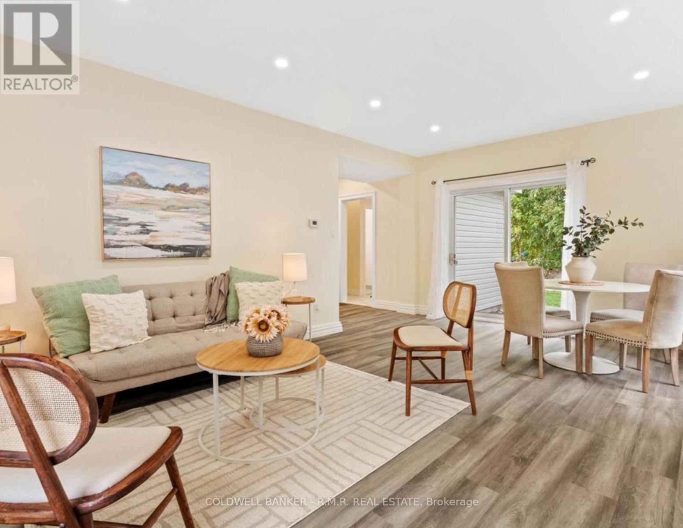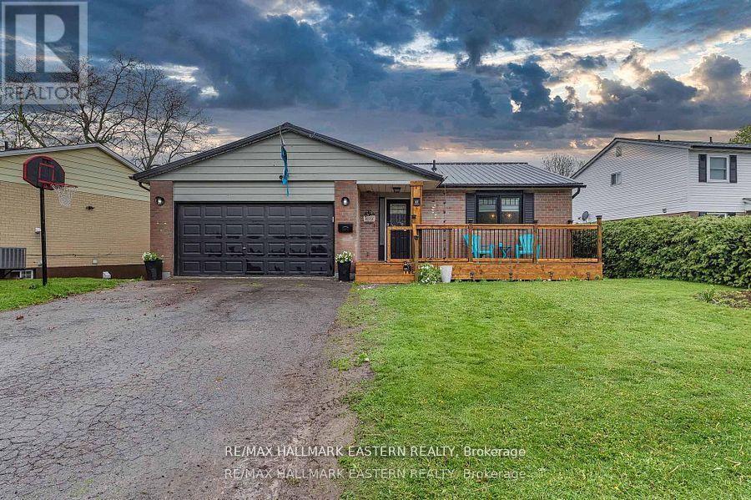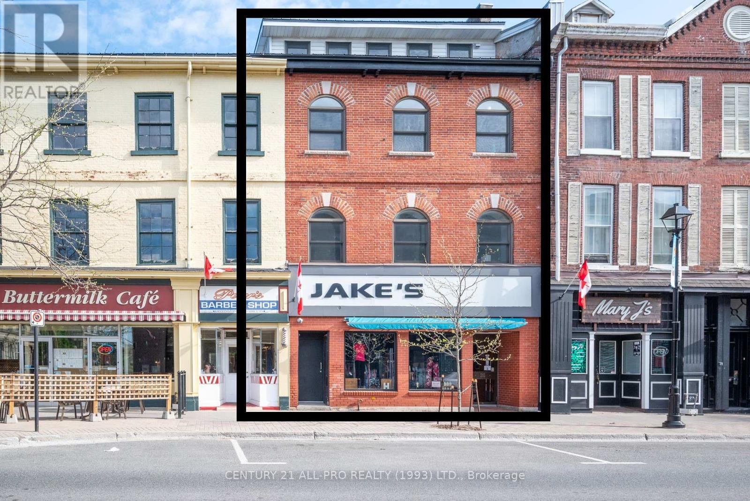
Highlights
Description
- Time on Houseful149 days
- Property typeSingle family
- Median school Score
- Mortgage payment
A Downtown Legacy building Masterpiece! Live above your business. Work below your home. Whether you're a creative entrepreneur, urban professional, or investor, this is an exceptional opportunity to own a turnkey property in vibrant tourist & cultural corridors. Live. Work. Host. Invest. It's all here just steps to the Esplanade, Boardwalk, Marina, Beach, Farmers Market, Restaurants. VIA station 1 BLK & 100km to Toronto for commuting to this staycation hotspot. A Fabulous Lifestyle Awaits! A spectacular c.1870s 4-storey brick building offering a rare opportunity in the heart of the downtown heritage district. Fully Renovated, Mixed-use residential/commercial property seamlessly blends luxury, character, & income potential. 3+ BRs 5 Baths. Private Lift style Elevator. Rooftop Terrace. Live Above It All. A 3rd flr living area features a spacious north-facing living room with glass doors opening onto an 800 sq ft rooftop terrace (new railings). The home component is an entertainers dream with city views & steps to the lake breezes. South-facing views showcase the iconic Victoria Hall & charming heritage streetscape. Mindful renovations throughout include: Solid Canadian Maple Hardwood flooring, soaring vaulted ceilings, custom, classic & contemporary Kitchen. Spa-inspired baths, Arched Heritage windows, Slider Barn Doors, & Built-in Cabinetry. Bedrooms: A spacious 3rd flr BR with 4-piece Bath. Apartment-sized 4th floor loft Primary Suite with Ensuite Bath/Laundry combo & Walk In Closet. Potential for additional Bedrooms on 2nd flr in the studio/office level that has a 3pce Bath. Commercial Unit: Immaculate 2000+ MN FL Retail Storefront space with street access + pristine basement level with ample storage & staff rooms + 2pce Bath & janitorial sink closet. Zoning allows for Res/Com use. Ideal for Live/Work, B&B, or Boutique Hotel conversion. 5 entrances, 3 staircases, personal lift/elevator to 3rd floor. *Ask for detailed Feature Sheet & Floor Plans * (id:63267)
Home overview
- Cooling Central air conditioning
- Heat source Natural gas
- Heat type Forced air
- Sewer/ septic Sanitary sewer
- # total stories 3
- # parking spaces 4
- # full baths 2
- # half baths 3
- # total bathrooms 5.0
- # of above grade bedrooms 3
- Subdivision Cobourg
- Lot size (acres) 0.0
- Listing # X12172075
- Property sub type Single family residence
- Status Active
- Office 1m X 1m
Level: 2nd - Den 1m X 1m
Level: 2nd - Other 1m X 1m
Level: 2nd - Bathroom 1m X 1m
Level: 2nd - Living room 1m X 1m
Level: 3rd - Great room 1m X 1m
Level: 3rd - Bedroom 1m X 1m
Level: 3rd - Kitchen 1m X 1m
Level: 3rd - Bathroom 1m X 1m
Level: 3rd - Other 1m X 1m
Level: Main - Bathroom 1m X 1m
Level: Upper - Primary bedroom 1m X 1m
Level: Upper
- Listing source url Https://www.realtor.ca/real-estate/28364092/40-king-street-w-cobourg-cobourg
- Listing type identifier Idx

$-4,504
/ Month




