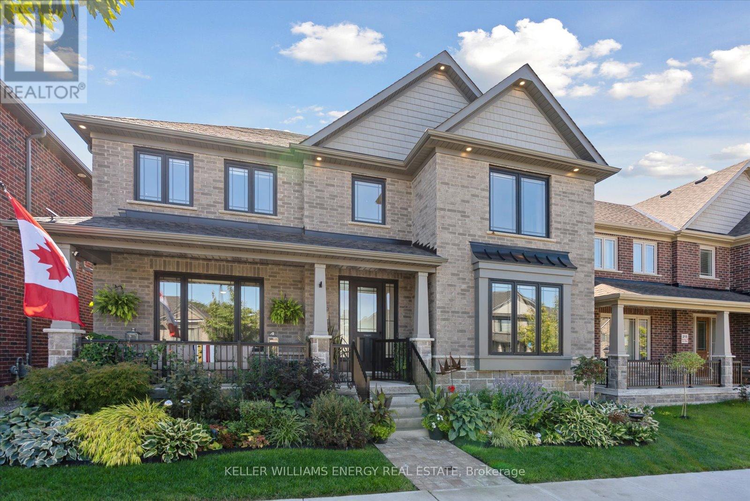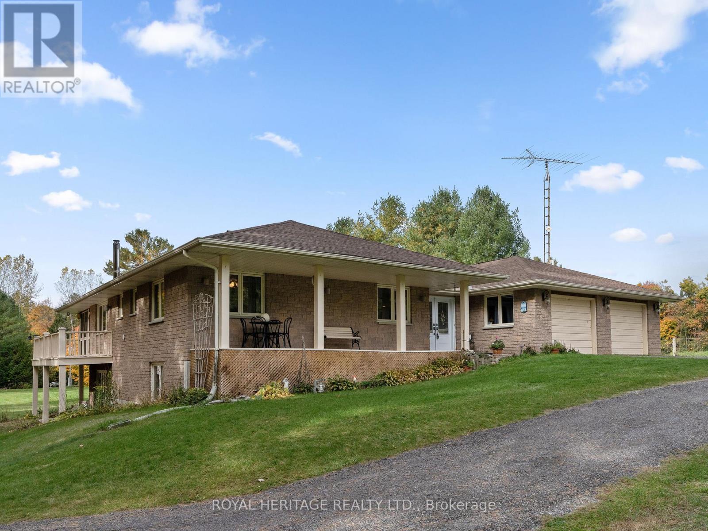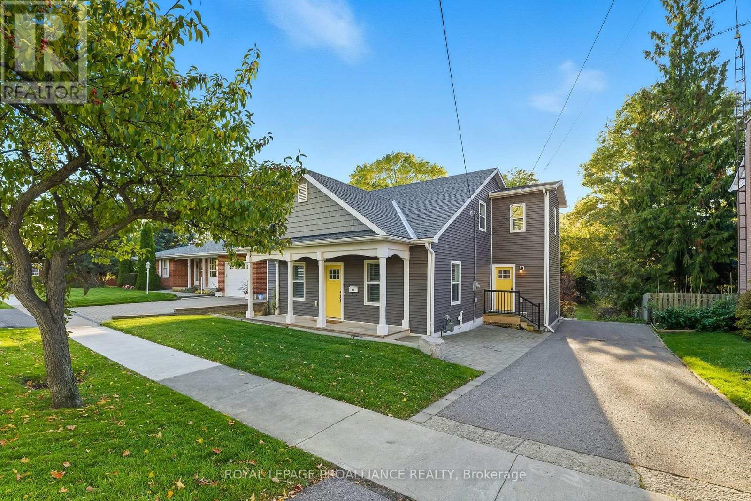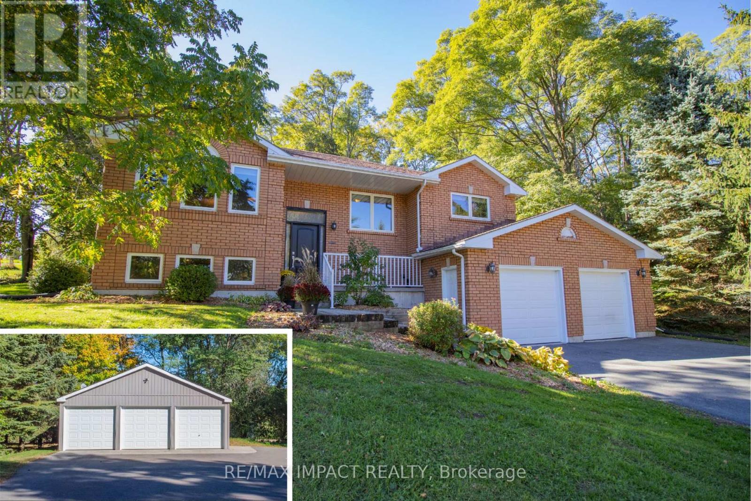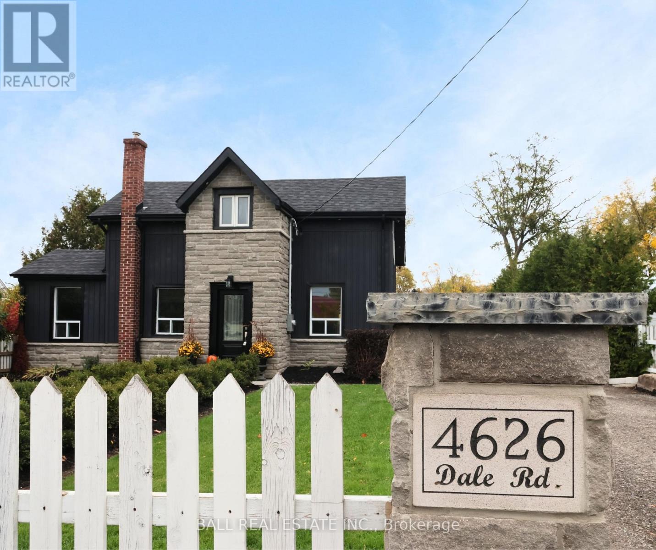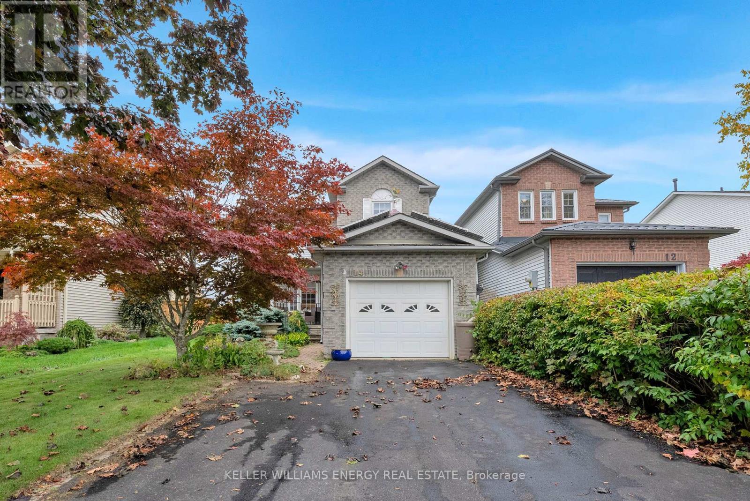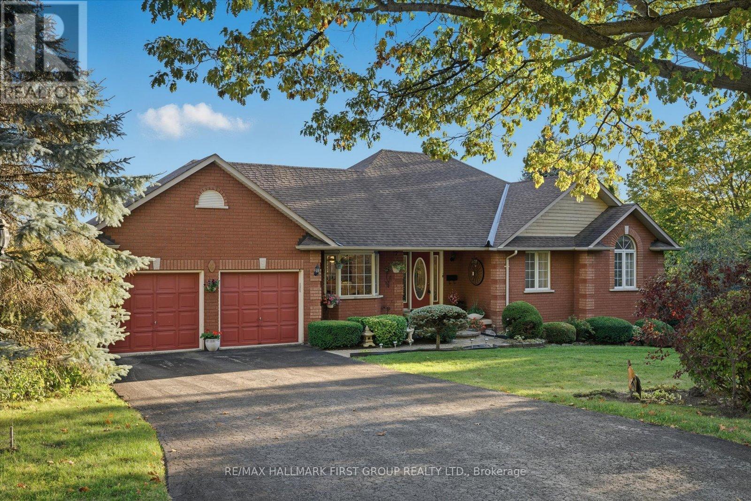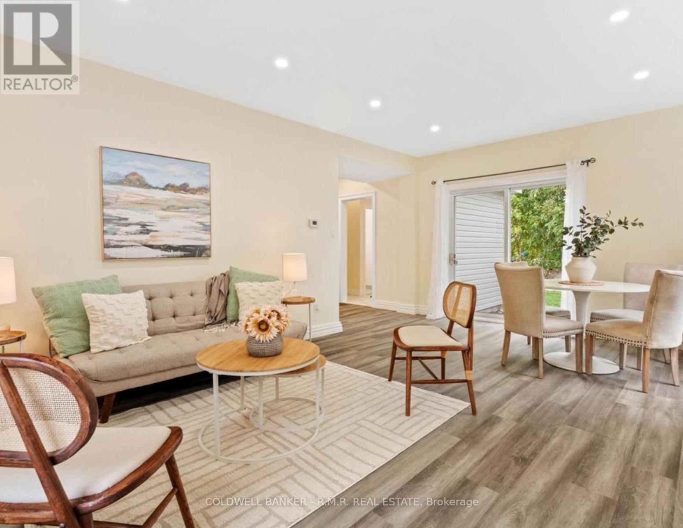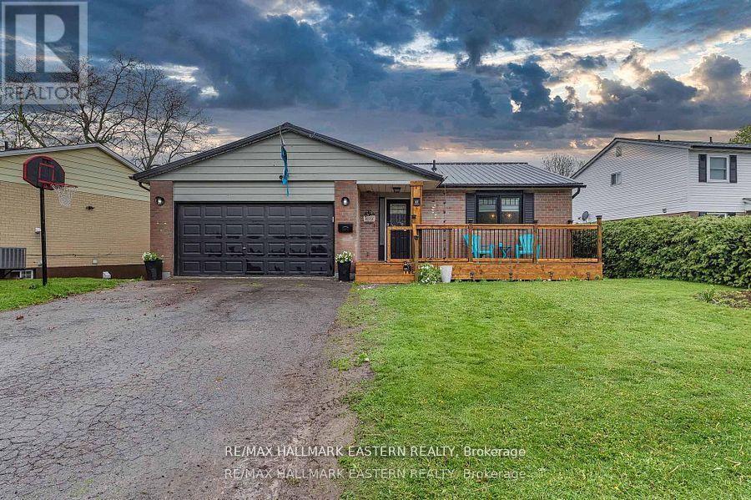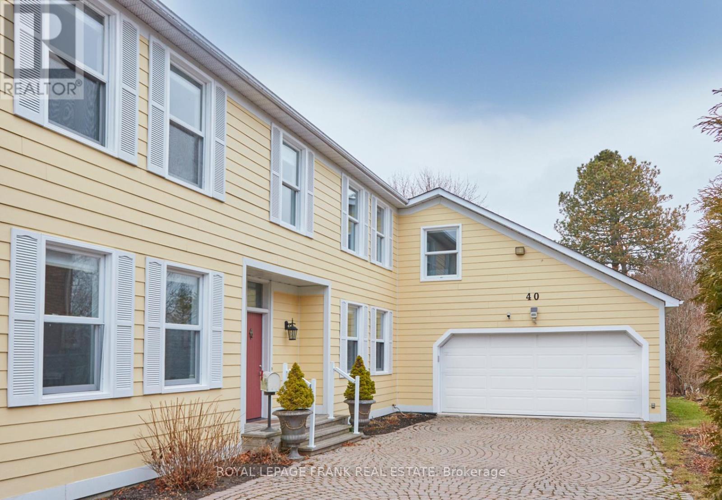
40 Tremaine Ter
40 Tremaine Ter
Highlights
Description
- Home value ($/Sqft)$422/Sqft
- Time on Houseful655 days
- Property typeSingle family
- Median school Score
- Mortgage payment
Welcome to 40 Tremaine Terrace located in a prominent Cobourg residential neighbourhood on a quiet cul-de-sac bordering Lake Ontario. The fully fenced yard with mature trees & perennials provides peace and tranquility overlooking Cobourg Creek and Lake Ontario. This recently renovated 4 bedroom + den, 4 bathroom, 3600 sq ft (approx) home offers a modern kitchen and appliances, a bright open living area which walks out to a spacious rear deck, complete with BBQ gas line. Perfect for entertaining! Main floor and second floor Master bedrooms with private ensuites. The bonus room above the garage makes a great gym, or quiet private area for reading or reflection. New furnace 2025. The skylights, stained glass windows, fireplace, gas stove, crown mouldings, interlock driveway, second floor laundry, etc are additional details suggesting a well thought out floor plan and a home with attention to detail! (id:63267)
Home overview
- Cooling Central air conditioning
- Heat source Natural gas
- Heat type Forced air
- Sewer/ septic Sanitary sewer
- # total stories 2
- Fencing Fenced yard
- # parking spaces 8
- Has garage (y/n) Yes
- # full baths 4
- # total bathrooms 4.0
- # of above grade bedrooms 4
- Subdivision Cobourg
- Lot size (acres) 0.0
- Listing # X7379576
- Property sub type Single family residence
- Status Active
- 2nd bedroom 4.6m X 5.79m
Level: 2nd - Bathroom 1.82m X 2.52m
Level: 2nd - Bathroom 2.56m X 4.6m
Level: 2nd - Living room 4.93m X 7.16m
Level: Main - Bathroom 1.25m X 1.76m
Level: Main - Kitchen 7.22m X 4m
Level: Main - Bathroom 1.52m X 3.65m
Level: Main - Bedroom 4.63m X 5.75m
Level: Main - Den 4.69m X 3.38m
Level: Main - Dining room 3.38m X 4.75m
Level: Main - Mudroom 1.82m X 1.64m
Level: Main - Family room 6.4m X 5.91m
Level: Main
- Listing source url Https://www.realtor.ca/real-estate/26387912/40-tremaine-terrace-cobourg-cobourg
- Listing type identifier Idx

$-3,933
/ Month




