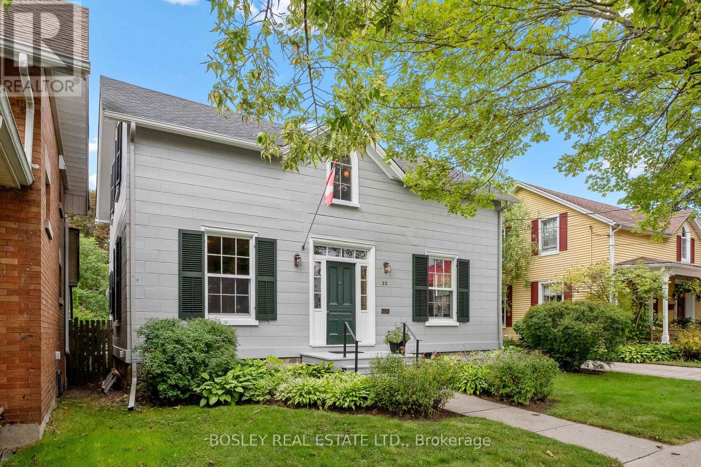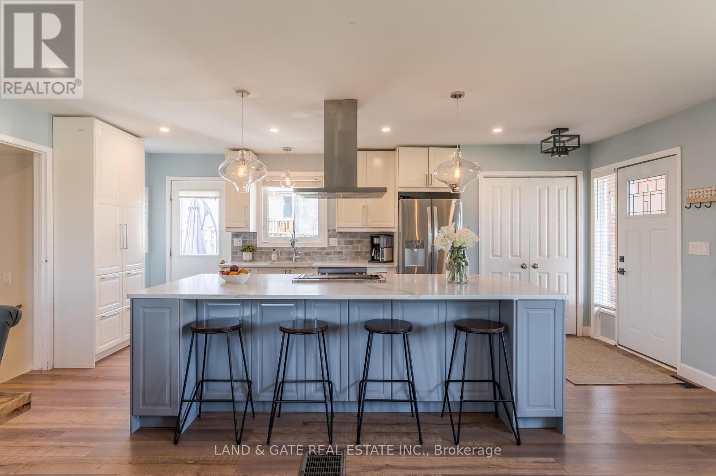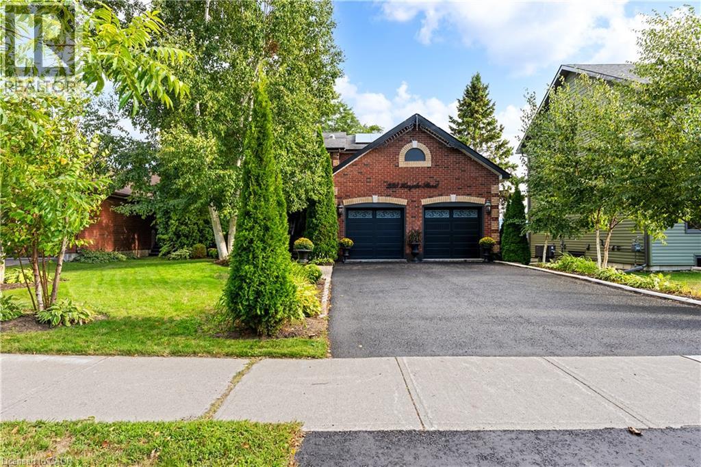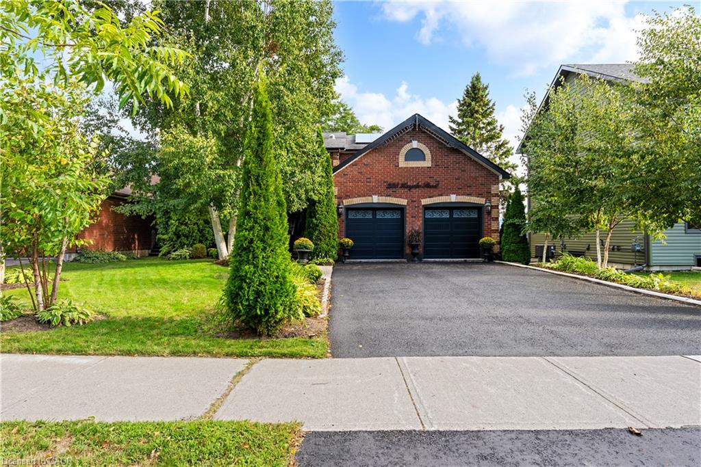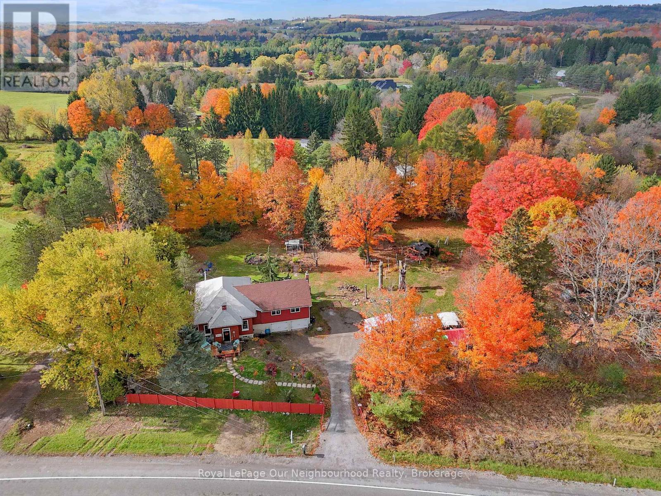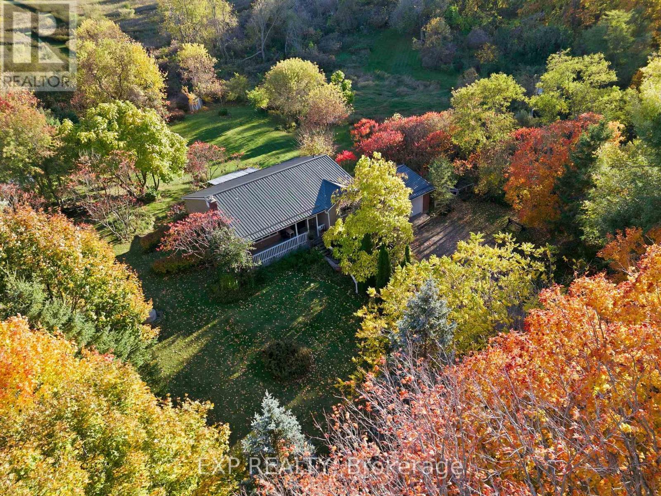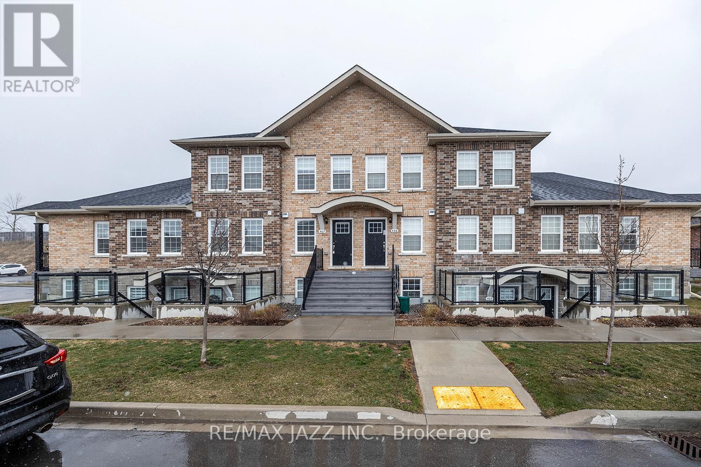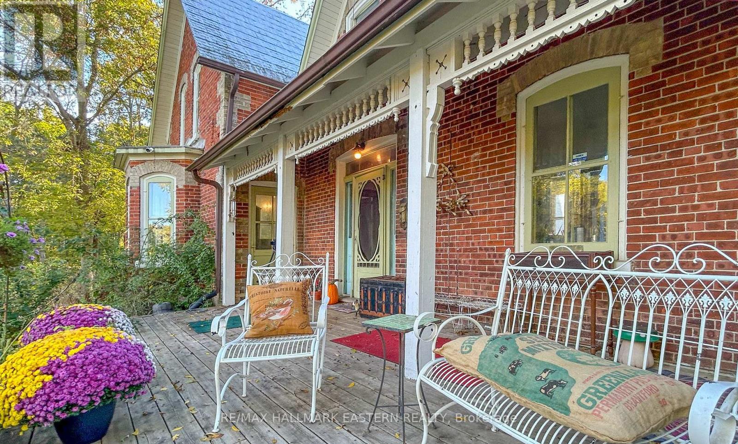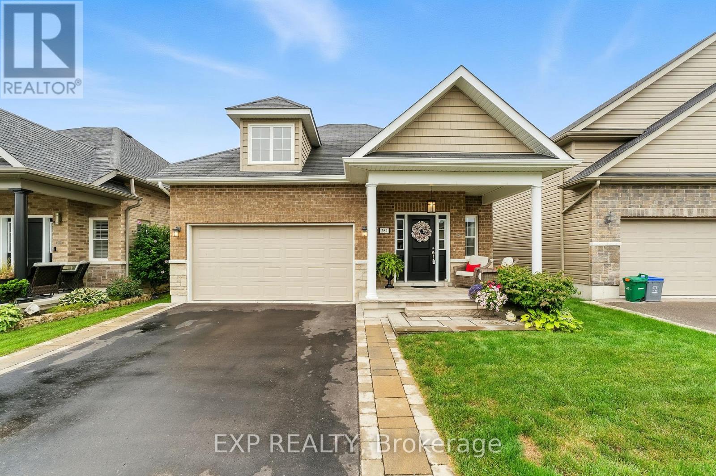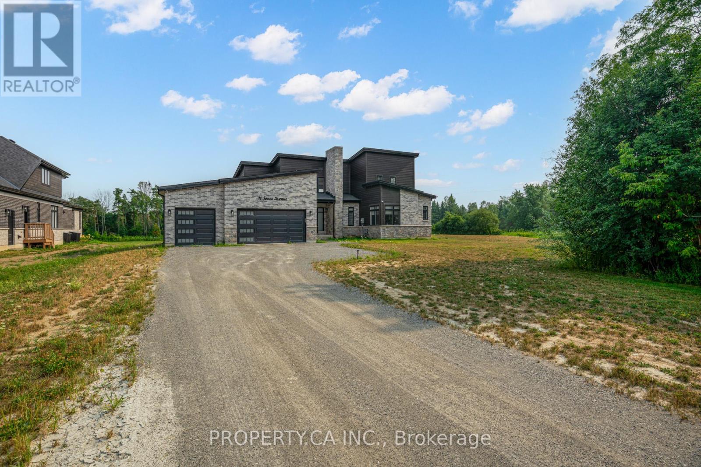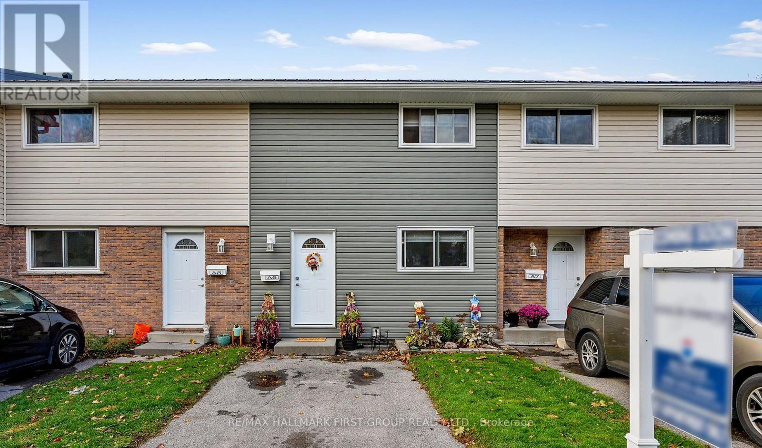
Highlights
Description
- Time on Housefulnew 5 hours
- Property typeSingle family
- Median school Score
- Mortgage payment
Updated and full of character, this three-bedroom townhouse is nestled in a family-friendly Cobourg neighbourhood. The front entrance showcases charming board and batten-style trim and detailed woodwork that continues up the staircase. The main floor features a bright, carpet-free layout with a sunny living room and a sliding glass door walkout to the patio. The kitchen includes a subway tile backsplash, large window, and an open view to the spacious dining area, perfect for family meals and entertaining. Upstairs, the primary bedroom offers a walk-in closet, complemented by two additional bedrooms and a full bath. The lower level adds even more living space with a large rec room, office area, laundry, and storage. Enjoy the outdoors with a private patio ideal for BBQs, a park with swings, mature trees, and open green space. Conveniently located close to schools, shopping, and just minutes from downtown Cobourg and the 401, this home blends style, comfort, and low-maintenance living. (id:63267)
Home overview
- Cooling None
- Heat source Electric
- Heat type Baseboard heaters
- # total stories 2
- # parking spaces 1
- # full baths 1
- # total bathrooms 1.0
- # of above grade bedrooms 3
- Community features Pets allowed with restrictions
- Subdivision Cobourg
- Lot size (acres) 0.0
- Listing # X12477979
- Property sub type Single family residence
- Status Active
- Recreational room / games room 5.03m X 4.23m
Level: Basement - Utility 5.03m X 5.25m
Level: Basement - Kitchen 2.34m X 2.35m
Level: Main - Living room 5.03m X 3.24m
Level: Main - Dining room 4.07m X 2.79m
Level: Main - Primary bedroom 3.41m X 3.22m
Level: Upper - 2nd bedroom 2.34m X 3.6m
Level: Upper - Bathroom 2.34m X 1.49m
Level: Upper - 3rd bedroom 2.59m X 3.25m
Level: Upper
- Listing source url Https://www.realtor.ca/real-estate/29023930/a6-400-westwood-drive-cobourg-cobourg
- Listing type identifier Idx

$-778
/ Month

