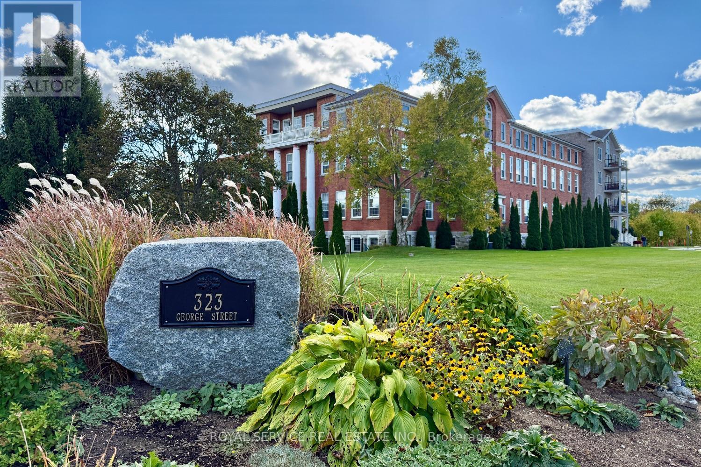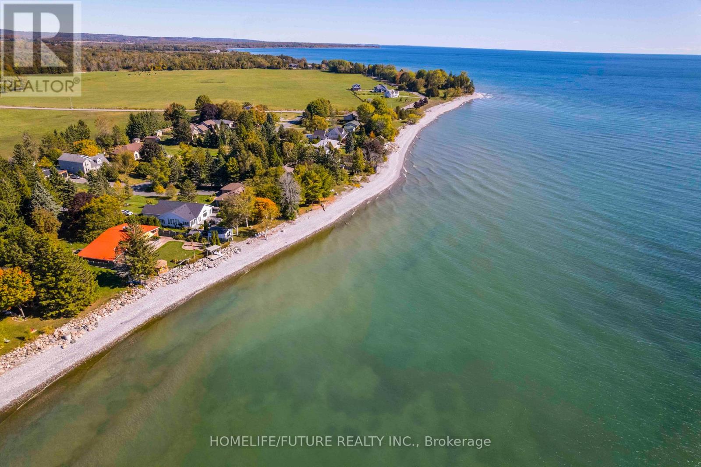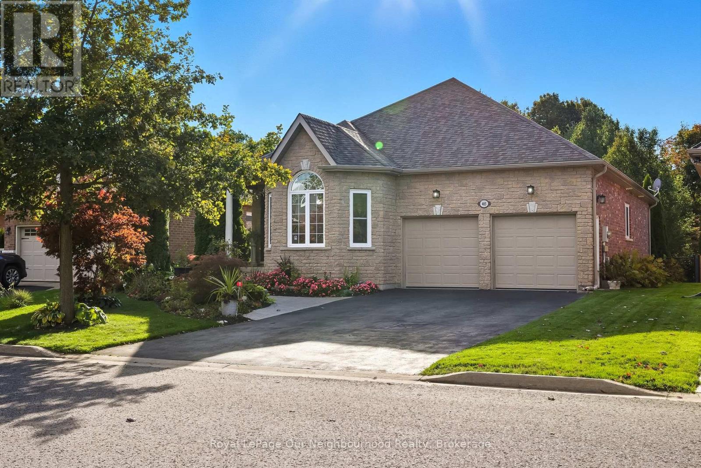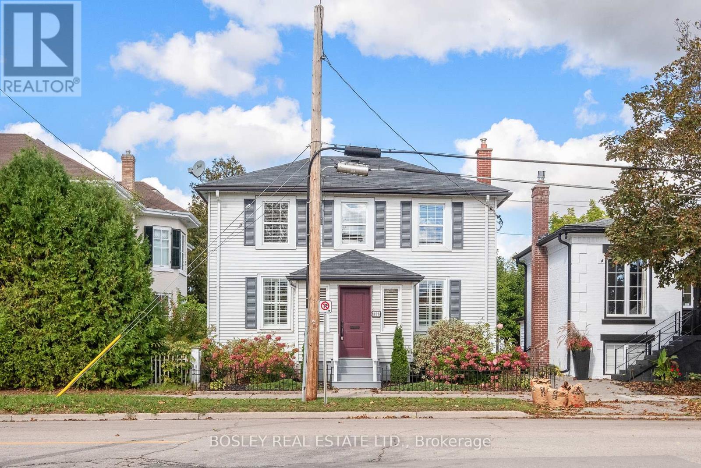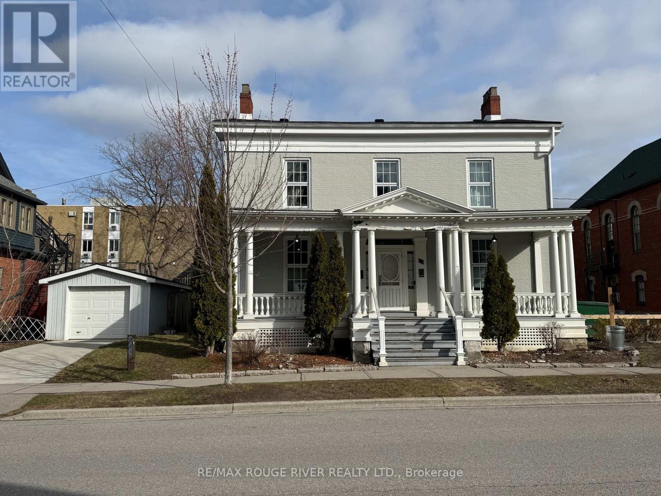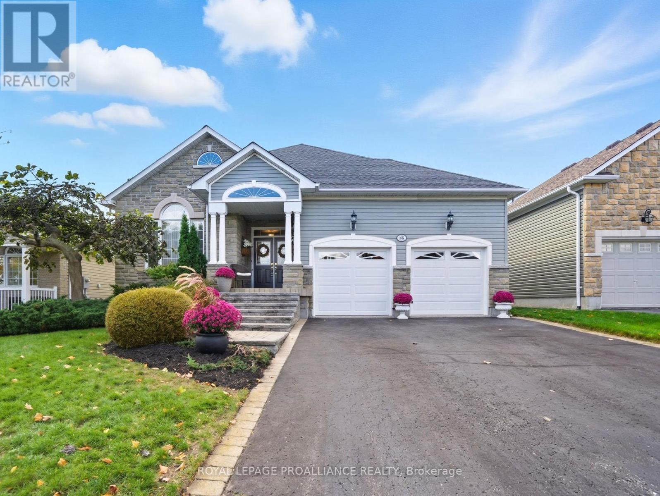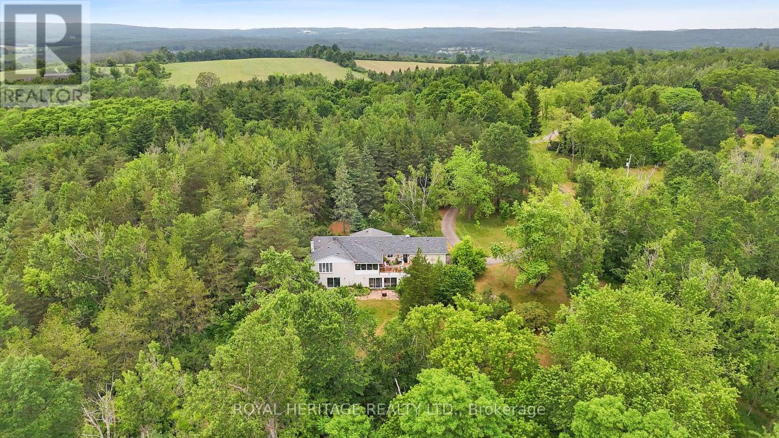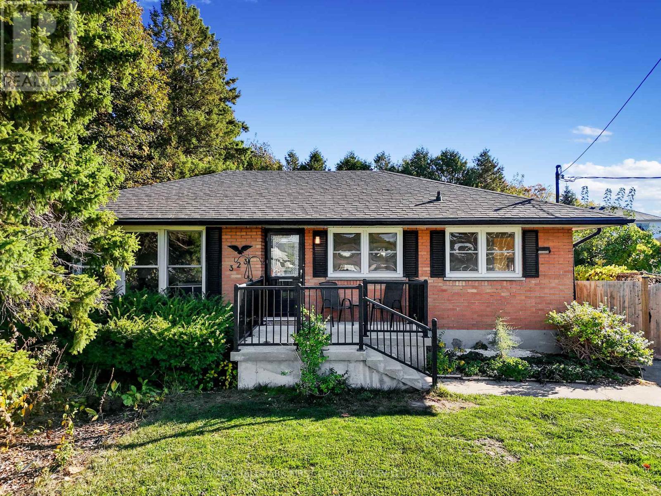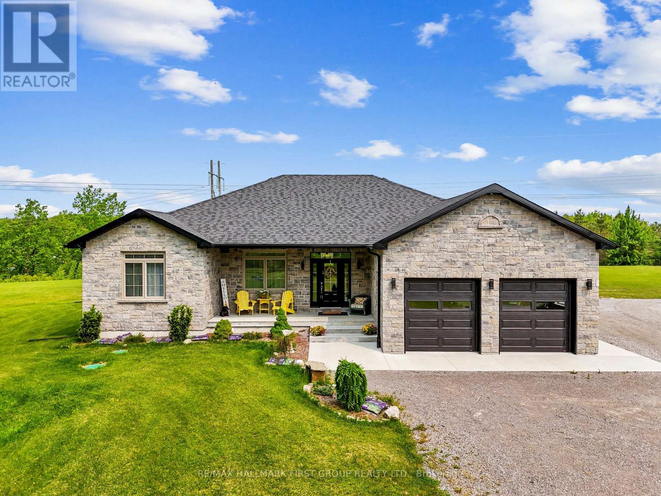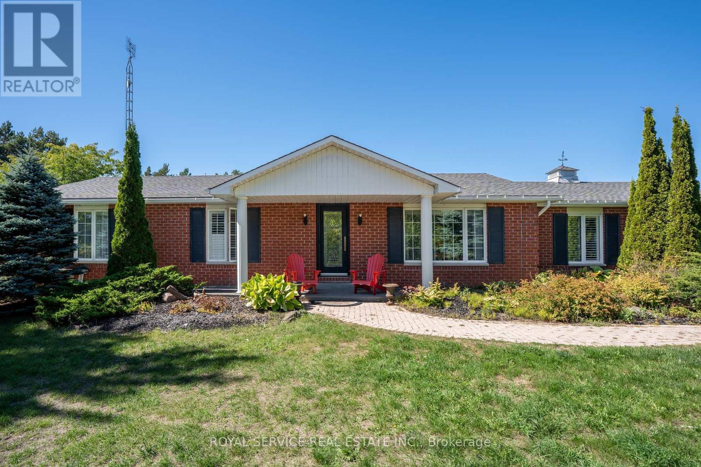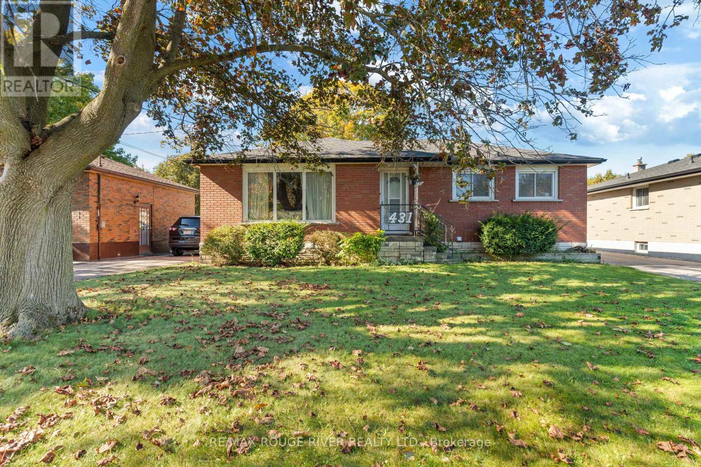
Highlights
Description
- Time on Housefulnew 5 hours
- Property typeSingle family
- StyleBungalow
- Median school Score
- Mortgage payment
Nestled in Cobourg's east end, this charming brick bungalow offers a welcoming main floor with two bedrooms, a separate dining room, and a sunroom that overlooks the backyard. The space is enhanced by hardwood floors and a large picture window in the living room, creating a bright and inviting atmosphere. The basement provides excellent potential for an apartment or in-law suite, featuring a galley-style kitchen, a three-piece bathroom, a spacious recreation room, and an additional bedroom. This setup offers flexibility for extended family living or rental opportunities. Outside, you'll find a shaded, private backyard complete with a patio and a small shed, perfect for outdoor relaxation. The property also includes an oversized, insulated two-car garage, offering ample space for a workshop. Situated in a prime location, this home is conveniently within walking distance of CR Gummow Elementary School, CCI High School, the Cobourg Community Center, local amenities, downtown, and the beach. (id:63267)
Home overview
- Cooling Central air conditioning
- Heat source Natural gas
- Heat type Forced air
- Sewer/ septic Sanitary sewer
- # total stories 1
- Fencing Fenced yard
- # parking spaces 5
- Has garage (y/n) Yes
- # full baths 2
- # total bathrooms 2.0
- # of above grade bedrooms 3
- Flooring Hardwood, linoleum
- Subdivision Cobourg
- Lot size (acres) 0.0
- Listing # X12457759
- Property sub type Single family residence
- Status Active
- Kitchen 3.17m X 2.46m
Level: Basement - Living room 6.1m X 4.02m
Level: Basement - Bathroom 2.64m X 1.71m
Level: Basement - Bedroom 4.58m X 3.51m
Level: Basement - Kitchen 5.33m X 3.48m
Level: Ground - Living room 5.23m X 4.02m
Level: Ground - Sunroom 4.89m X 3.52m
Level: Ground - Primary bedroom 3.45m X 3.52m
Level: Ground - 2nd bedroom 2.82m X 3.52m
Level: Ground - Dining room 3.86m X 3.52m
Level: Ground - Bathroom 1.59m X 2.55m
Level: Ground
- Listing source url Https://www.realtor.ca/real-estate/28979613/431-campbell-street-n-cobourg-cobourg
- Listing type identifier Idx

$-1,331
/ Month

