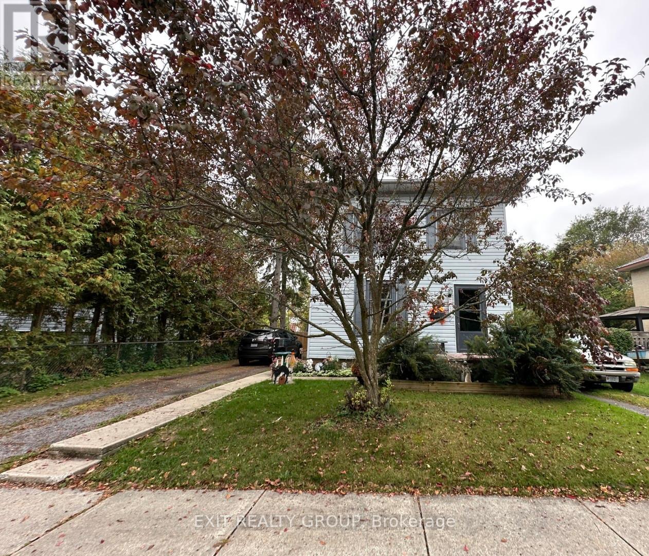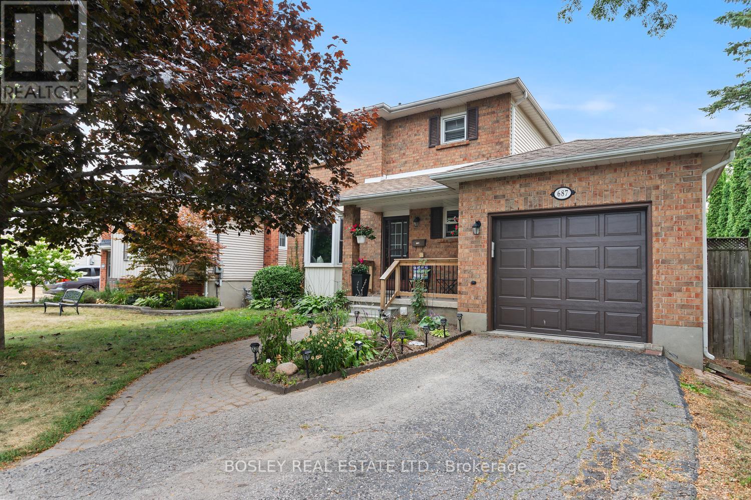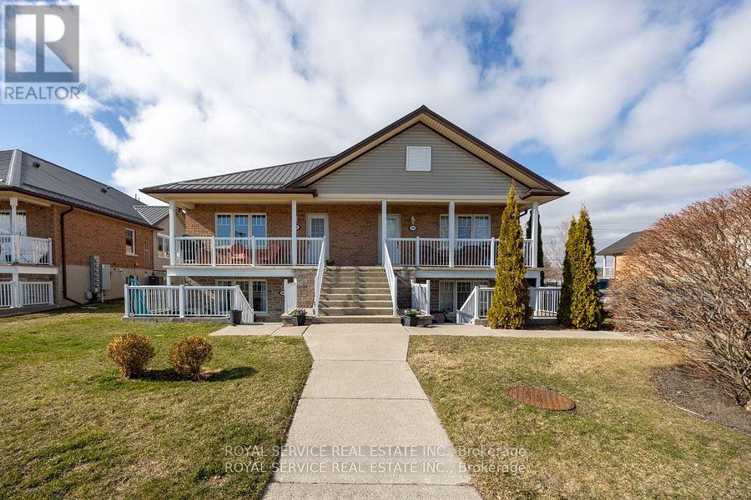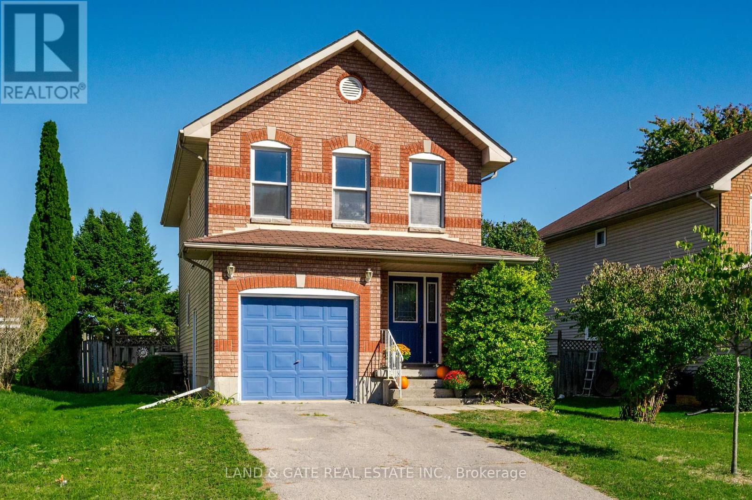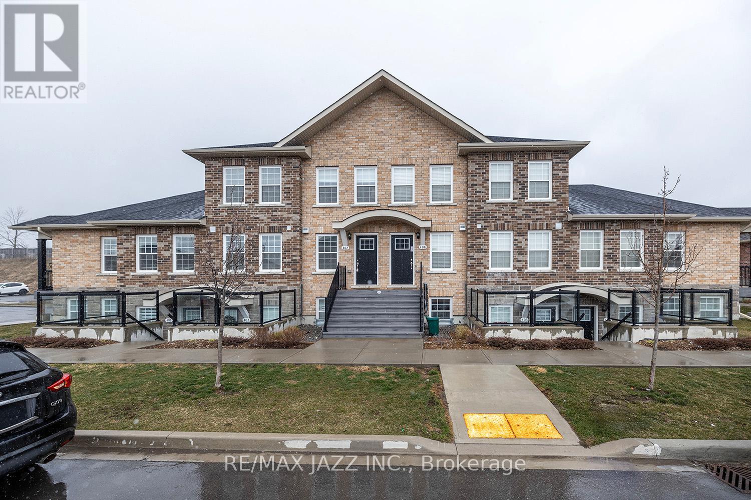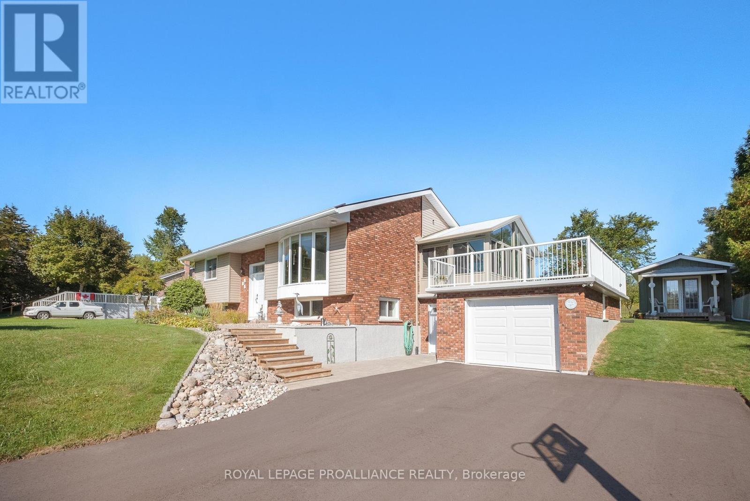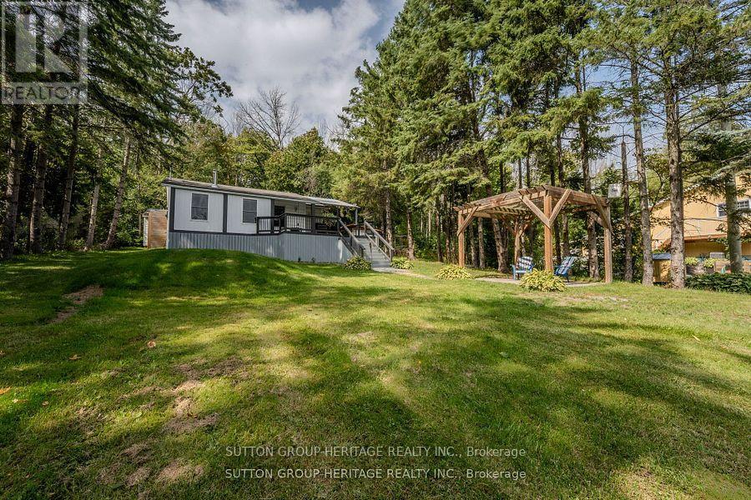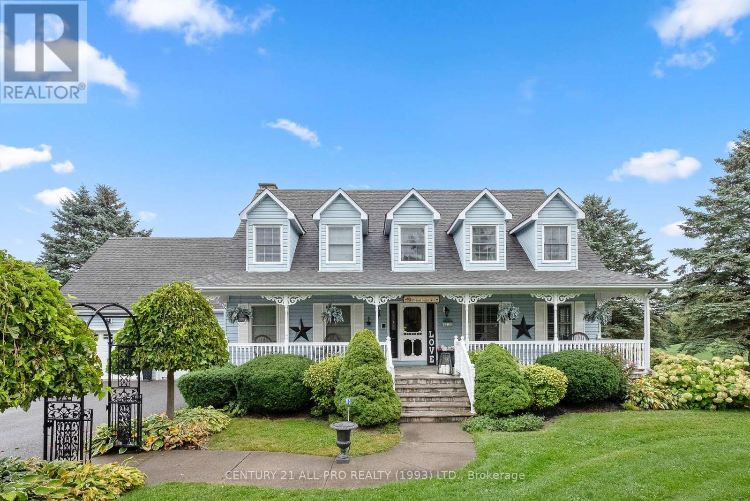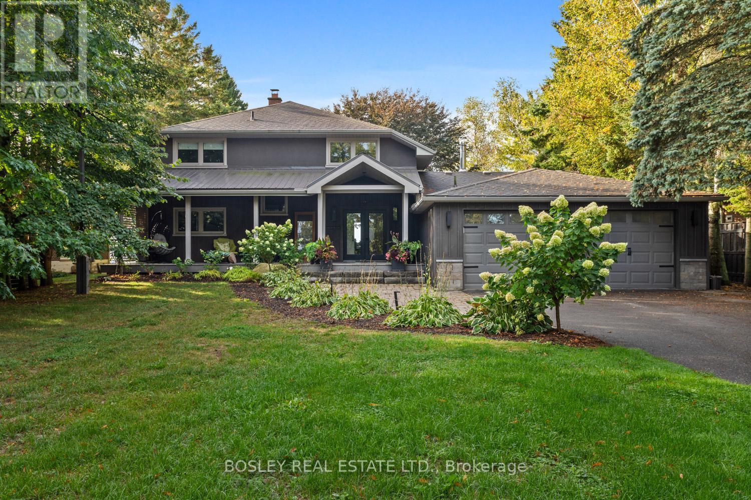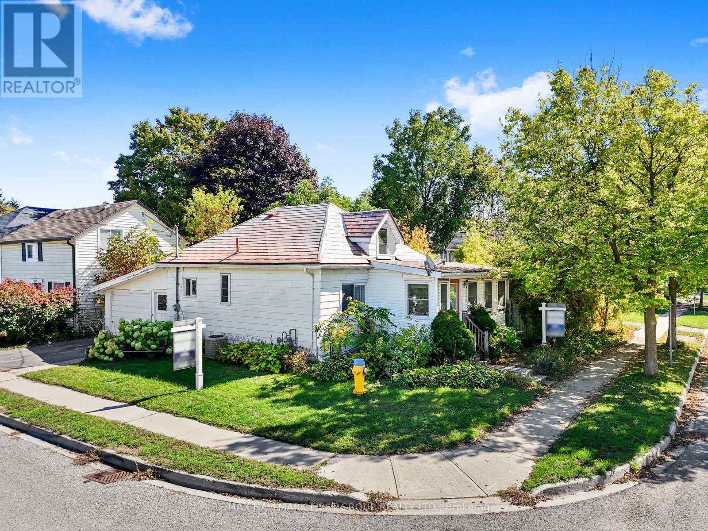
Highlights
Description
- Time on Housefulnew 4 hours
- Property typeSingle family
- StyleBungalow
- Median school Score
- Mortgage payment
This charming home is the perfect opportunity to enter the housing market without compromise. Step into the spacious front sunroom, where natural light fills a versatile space ideal for a cozy sitting area or a bright home office. Inside, the living room flows seamlessly into the eat-in kitchen, complete with ample counter and cabinet space, plus a convenient walkout. The main floor features a bedroom with pocket door, a full bathroom, and the convenience of main floor laundry. Upstairs, a finished loft offers an additional bedroom or flexible living space. The attached garage and basement offer ample storage. Outside, enjoy a generously sized private backyard with a patio area, perfect for relaxing or entertaining. Whether you're a first-time buyer searching for affordability or looking for a home you can personalize with your own design touches, this property is a fantastic find. Located close to Cobourg's amenities with easy access to the 401, this home blends value, convenience, and potential. (id:63267)
Home overview
- Cooling Central air conditioning
- Heat source Natural gas
- Heat type Forced air
- Sewer/ septic Sanitary sewer
- # total stories 1
- # parking spaces 2
- Has garage (y/n) Yes
- # full baths 1
- # total bathrooms 1.0
- # of above grade bedrooms 2
- Subdivision Cobourg
- Lot size (acres) 0.0
- Listing # X12434506
- Property sub type Single family residence
- Status Active
- Other 3.43m X 2.31m
Level: Basement - Other 6.31m X 7.01m
Level: Basement - Sunroom 5.78m X 2.37m
Level: Main - Living room 3.69m X 3.37m
Level: Main - Primary bedroom 2.53m X 3.37m
Level: Main - Kitchen 3.69m X 3.64m
Level: Main - Laundry 2.53m X 1.62m
Level: Main - Bathroom 1.72m X 1.82m
Level: Main - 2nd bedroom 3.17m X 4.72m
Level: Upper
- Listing source url Https://www.realtor.ca/real-estate/28929830/446-ontario-street-cobourg-cobourg
- Listing type identifier Idx

$-1,133
/ Month



