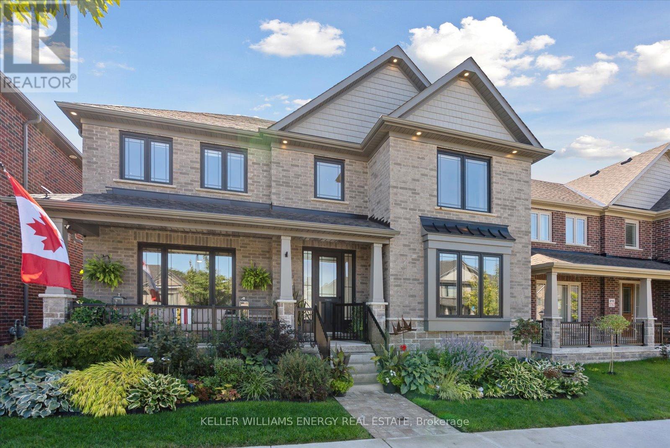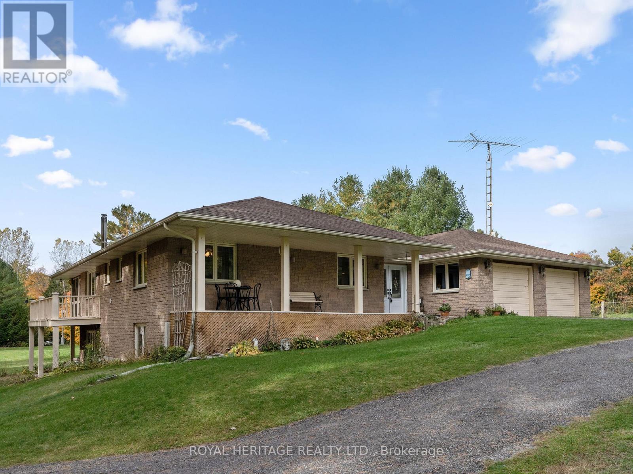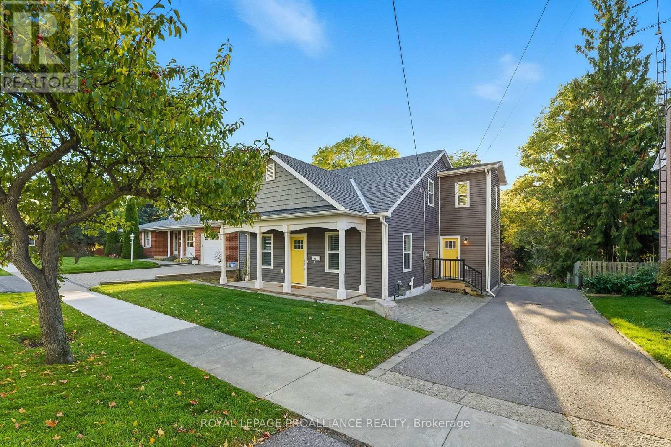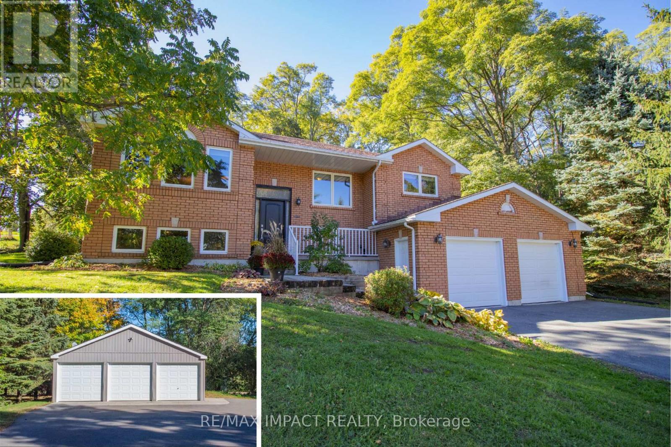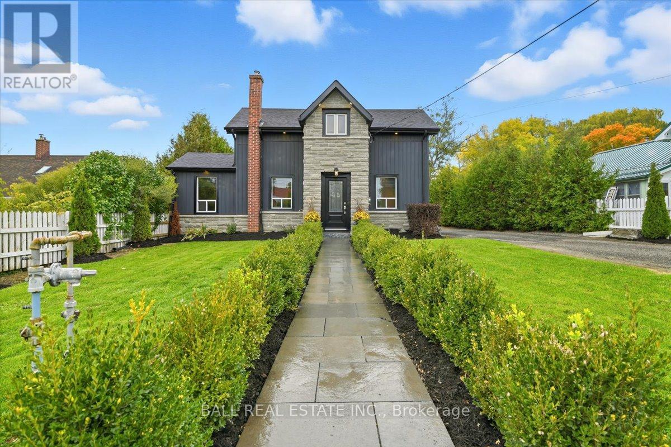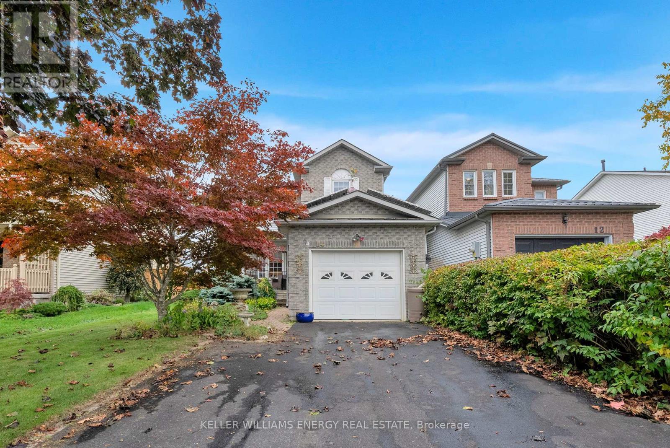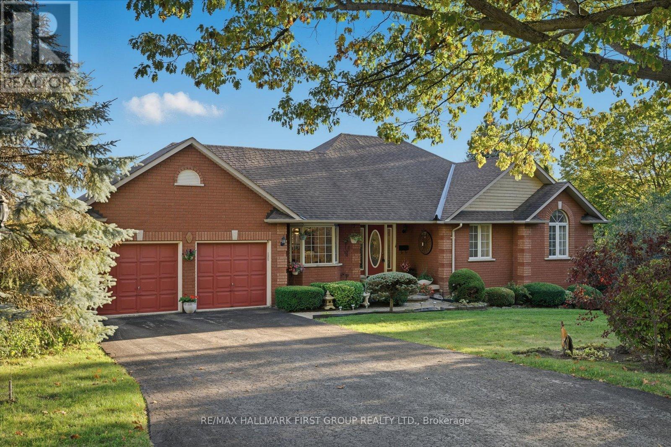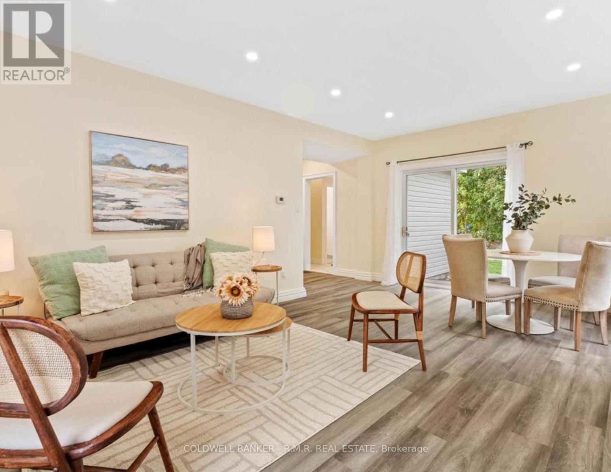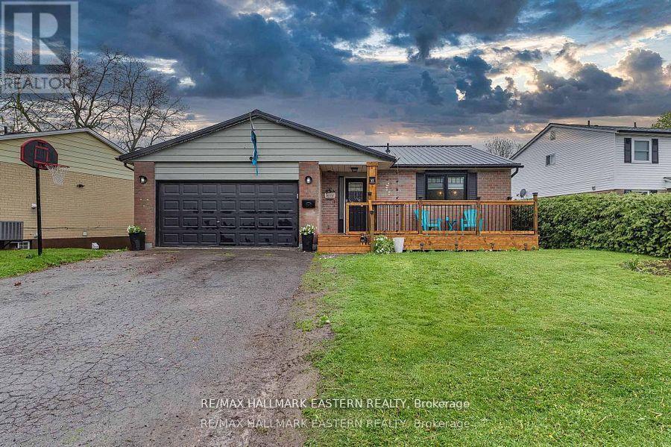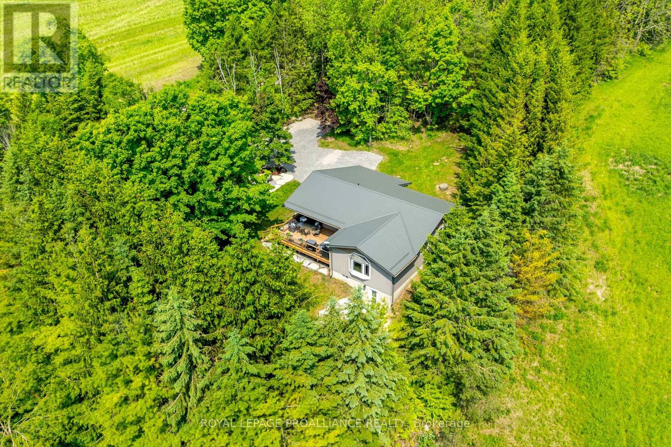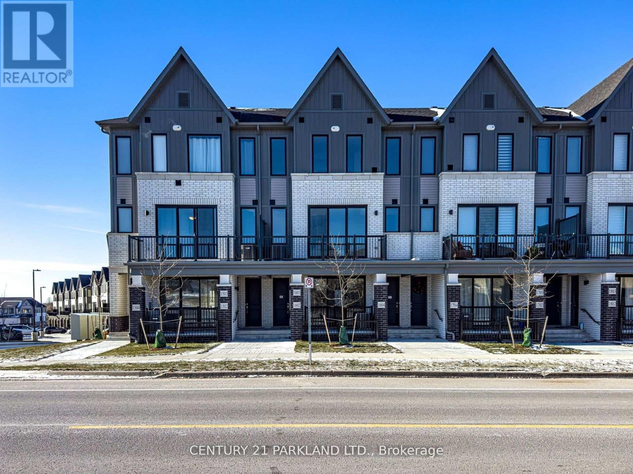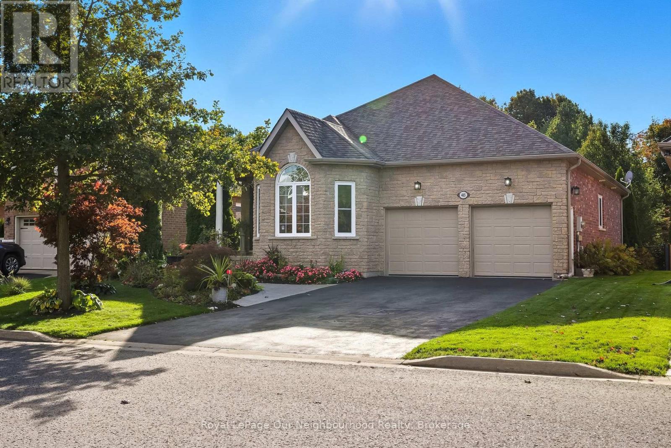
Highlights
Description
- Time on Houseful10 days
- Property typeSingle family
- StyleBungalow
- Median school Score
- Mortgage payment
Welcome to 465 Foote Crescent one of Cobourg's most admired streets. There's something about Foote Crescent that makes everyone slow down and this home shows you exactly why. Its a feeling that's hard to describe, but easy to fall in love with. This freshly painted, all-brick bungalow offers over 1650 sqft of main floor finished living space, blending timeless design with modern comfort. The main floor features a chefs kitchen with a gas range, a bright dining room, and a vaulted-ceiling living room centered around a cosy gas fireplace. Downstairs, the finished lower level adds two spacious bedrooms, a full bathroom, and a large rec room perfect for guests, in-laws, or multi-generational living. Outside, enjoy a manicured backyard with a custom deck, ideal for entertaining or quiet evenings at home. Located just minutes from Cobourg's beach, downtown, parks, and the 401 and only a short walk to the lake this home offers the perfect blend of small-town charm and modern convenience. Highlights: Solid brick bungalow with attached garage, Approx. 3,000 sq. ft. of finished living space, a total of 5 bedrooms and 3 full bathrooms, Freshly painted throughout, Chefs kitchen with gas range, Dining room and vaulted-ceiling Living room with gas fireplace, Manicured backyard with custom deck, Finished lower level with rec room and full bath, Short walk to the lake, Minutes to parks, schools, downtown, and the 401. (id:63267)
Home overview
- Cooling Central air conditioning
- Heat source Natural gas
- Heat type Forced air
- Sewer/ septic Sanitary sewer
- # total stories 1
- # parking spaces 6
- Has garage (y/n) Yes
- # full baths 3
- # total bathrooms 3.0
- # of above grade bedrooms 5
- Subdivision Cobourg
- Lot desc Landscaped
- Lot size (acres) 0.0
- Listing # X12457285
- Property sub type Single family residence
- Status Active
- Utility 5.9m X 4.1m
Level: Lower - Other 5.37m X 4.08m
Level: Lower - Other 5.22m X 10.08m
Level: Lower - Recreational room / games room 6.62m X 7.36m
Level: Lower - 4th bedroom 4.76m X 4.46m
Level: Lower - 2nd bedroom 3.82m X 3.46m
Level: Main - Dining room 3.11m X 3.01m
Level: Main - Eating area 4.53m X 2.7m
Level: Main - Laundry 1.86m X 2.23m
Level: Main - Bedroom 3.54m X 3.57m
Level: Main - Living room 5.07m X 4.1m
Level: Main - Kitchen 4.84m X 3.21m
Level: Main - Primary bedroom 4.3m X 4.45m
Level: Main - Foyer 3.1m X 1.88m
Level: Main
- Listing source url Https://www.realtor.ca/real-estate/28978447/465-foote-crescent-cobourg-cobourg
- Listing type identifier Idx

$-2,557
/ Month

