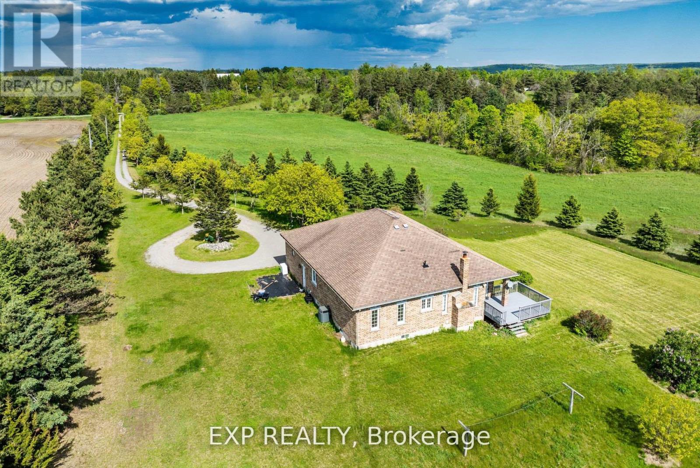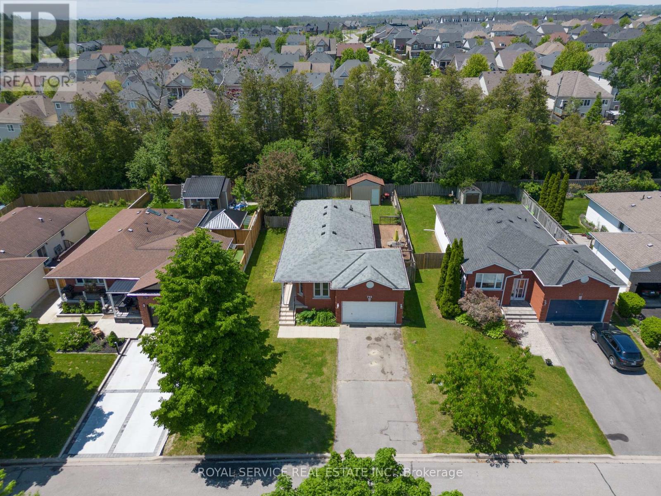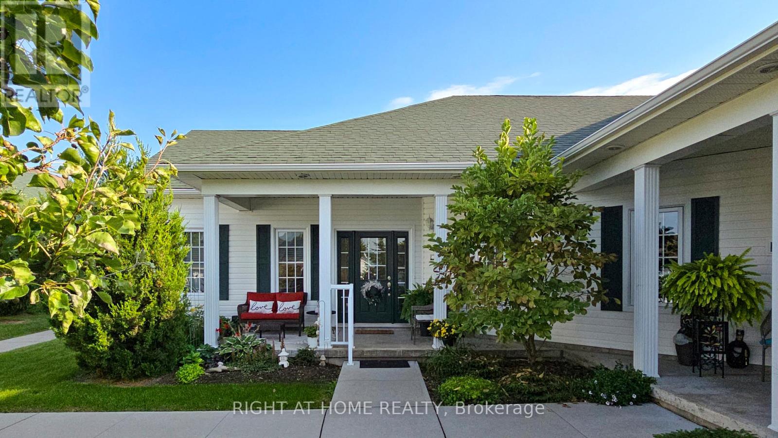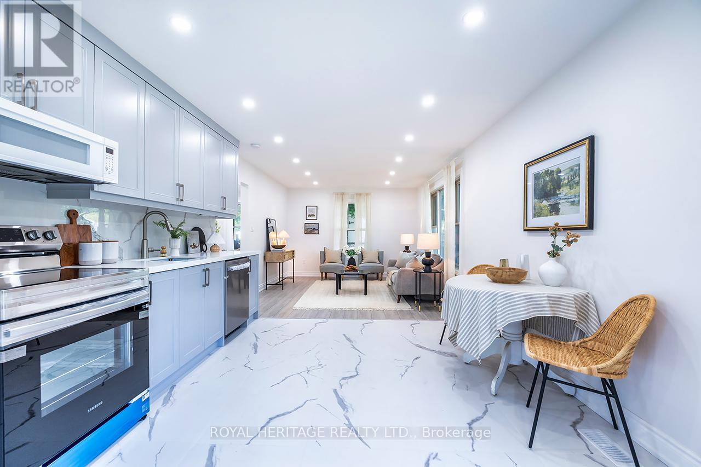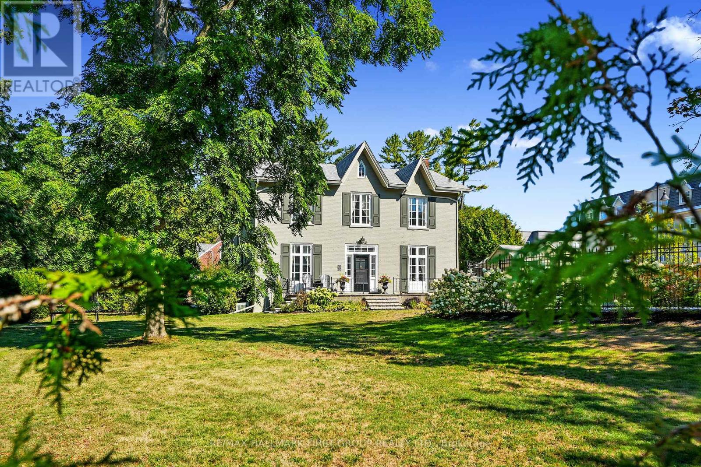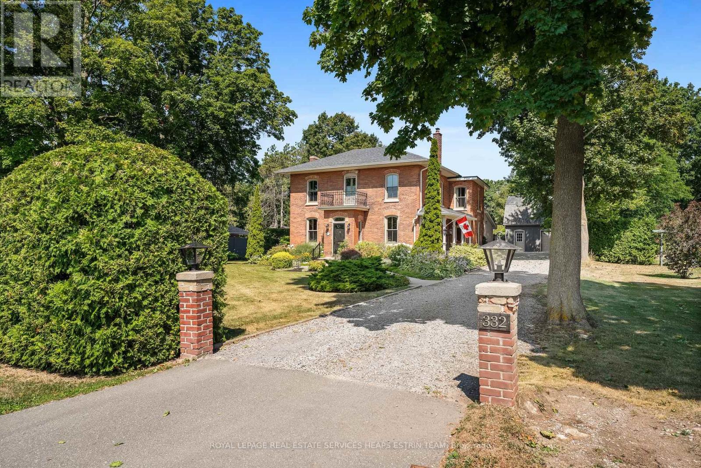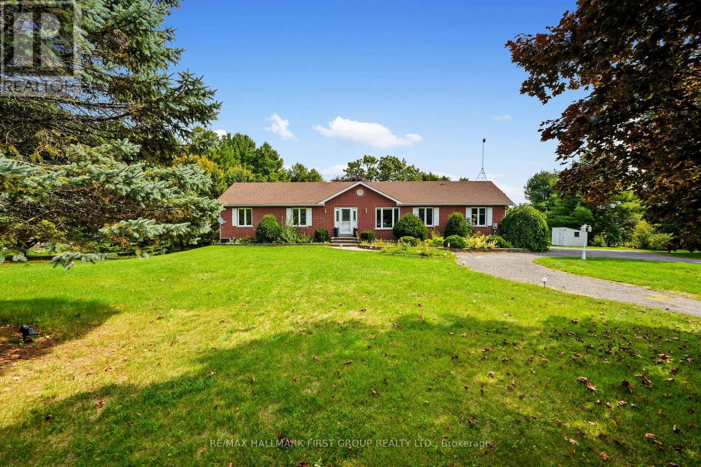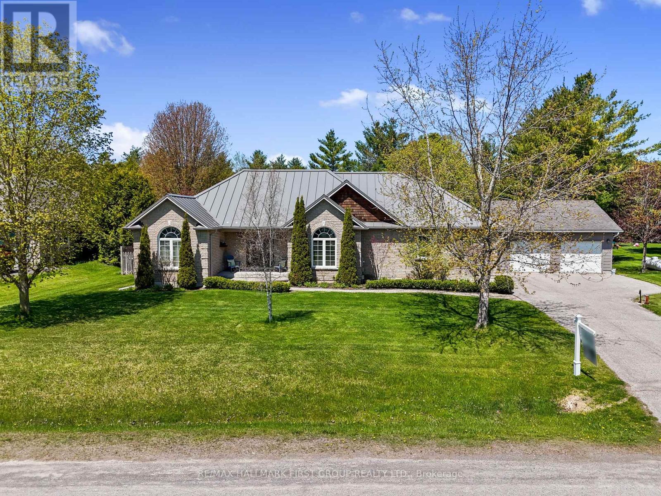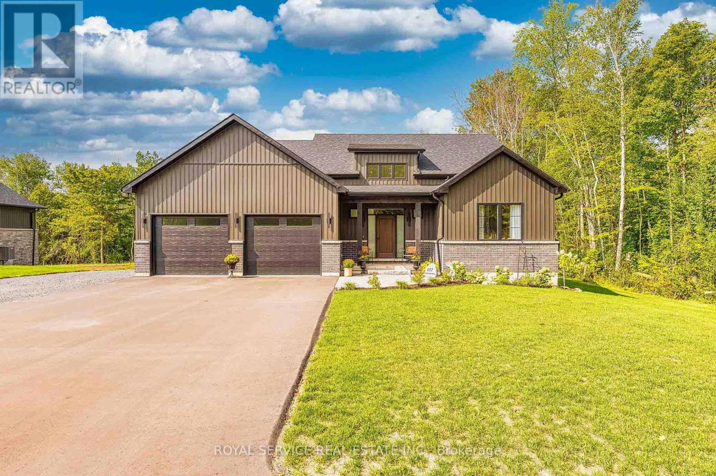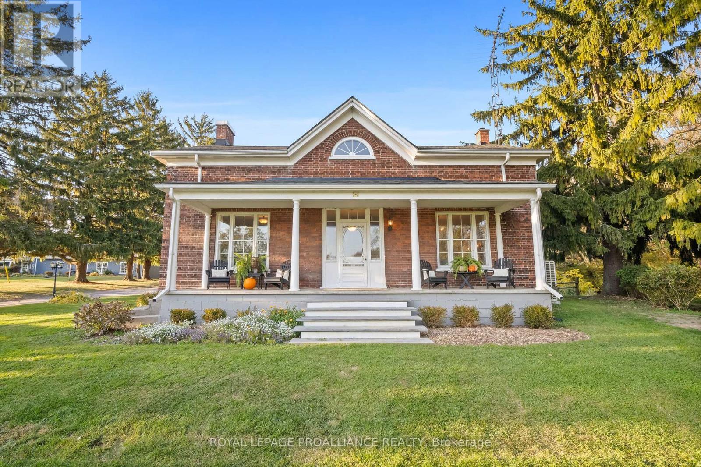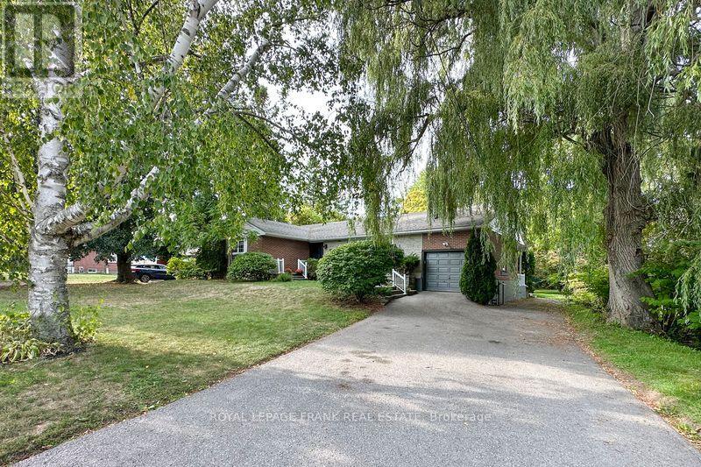
Highlights
Description
- Time on Housefulnew 18 hours
- Property typeSingle family
- StyleBungalow
- Median school Score
- Mortgage payment
Welcome to 5 Acadia Drive, Cobourg. This lovely bungalow is situated in the sought after prime southeast area of Cobourg. This home features 3 + 1 bedrooms, large living room, dining room, eat-in kitchen with large pantry. This home has lots of natural light throughout. Large private 125 x 180 ft private lot with lots of deck space to enjoy y our morning coffee or relax at night with a glass of wine while relaxing to the sounds of the soothing creek beside the house. Nature at your fingertips while living in town. This home has been recently painted and has an upgraded 100 am panel. The finished basement conveniently has a large rec room area with kitchenette, a spacious bedroom and a 3 piece bath, making this basement appealing for teens, adult kids or an in law suite for those wanting their aging parents close by. This home is conveniently located close to the marina, Cobourg beach, schools, parks, sports fields, restaurants, downtown, transit. Home and appliances being sold in "as is" condition due to being an estate sale. Lots of mature trees in the front and back of the property for shade and privacy, allowing the beauty of nature with the convenience of town living. (id:63267)
Home overview
- Cooling Central air conditioning
- Heat source Natural gas
- Heat type Forced air
- Sewer/ septic Sanitary sewer
- # total stories 1
- # parking spaces 5
- Has garage (y/n) Yes
- # full baths 2
- # total bathrooms 2.0
- # of above grade bedrooms 4
- Flooring Hardwood, laminate
- Has fireplace (y/n) Yes
- Subdivision Cobourg
- Lot size (acres) 0.0
- Listing # X12411272
- Property sub type Single family residence
- Status Active
- Recreational room / games room 6.04m X 4.92m
Level: Basement - Bedroom 4.82m X 3.49m
Level: Basement - Utility 7.6m X 5.67m
Level: Basement - Kitchen 3.89m X 3.5m
Level: Main - Living room 5.98m X 4.01m
Level: Main - Dining room 3.5m X 3.08m
Level: Main - 2nd bedroom 3.73m X 3.51m
Level: Main - Primary bedroom 4.22m X 3.7m
Level: Main - 3rd bedroom 3.7m X 3.29m
Level: Main
- Listing source url Https://www.realtor.ca/real-estate/28879679/5-acadia-drive-cobourg-cobourg
- Listing type identifier Idx

$-2,026
/ Month

