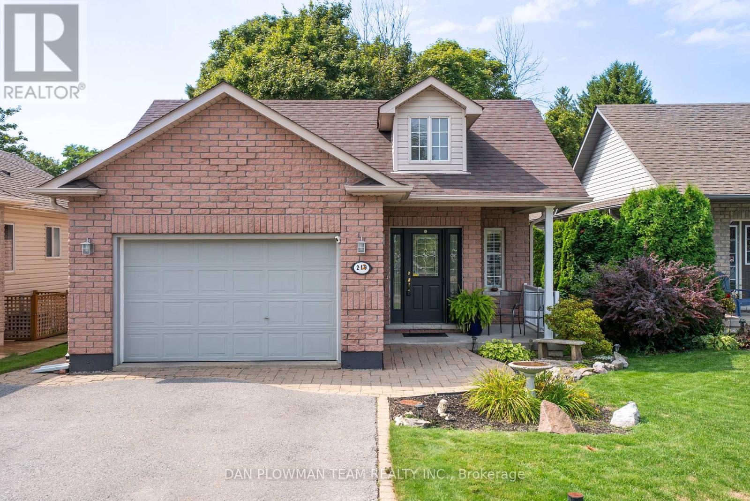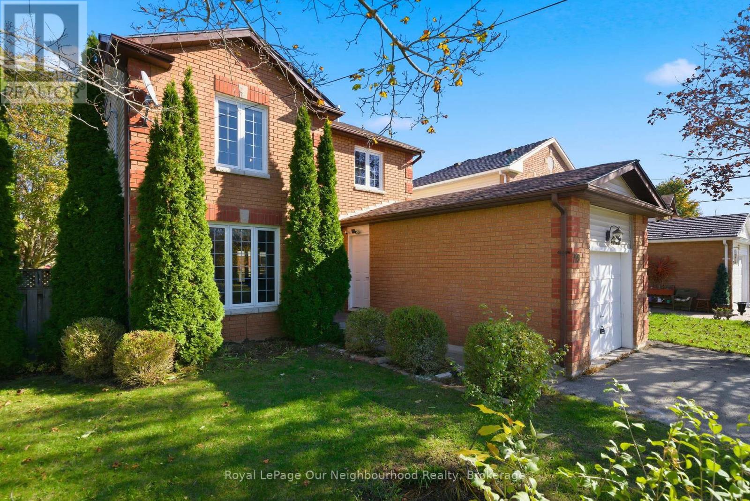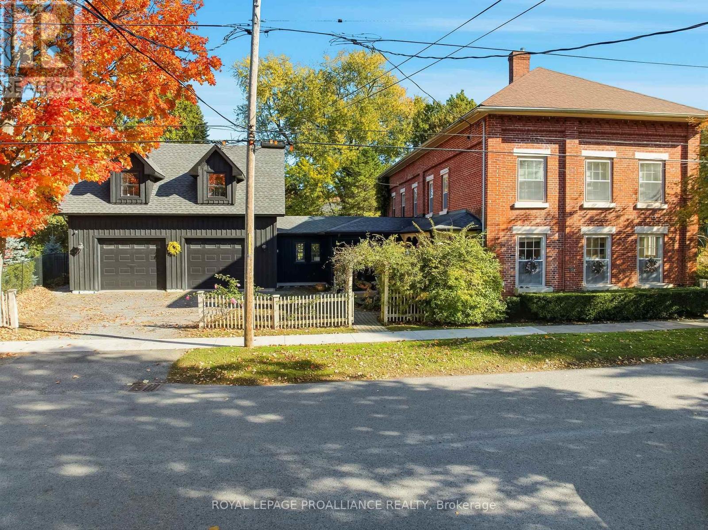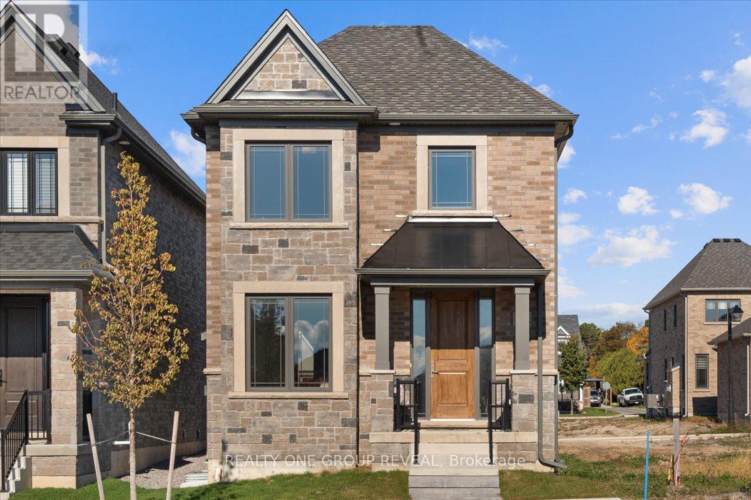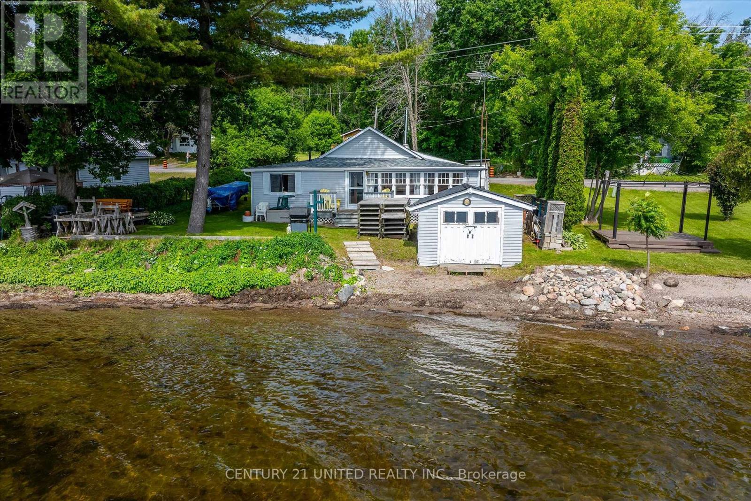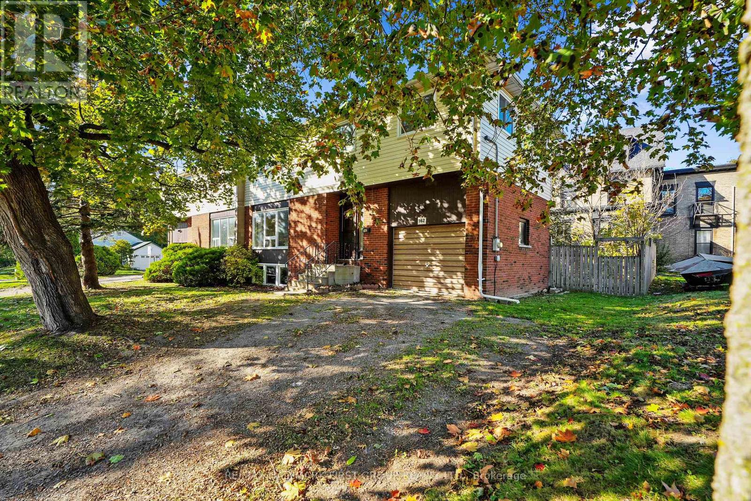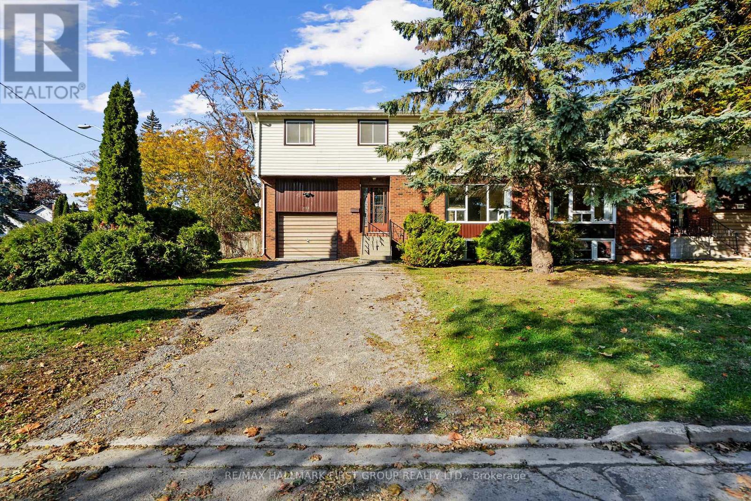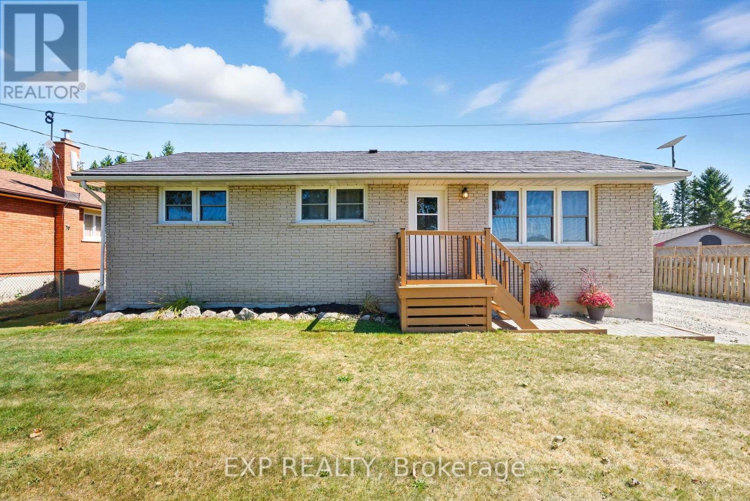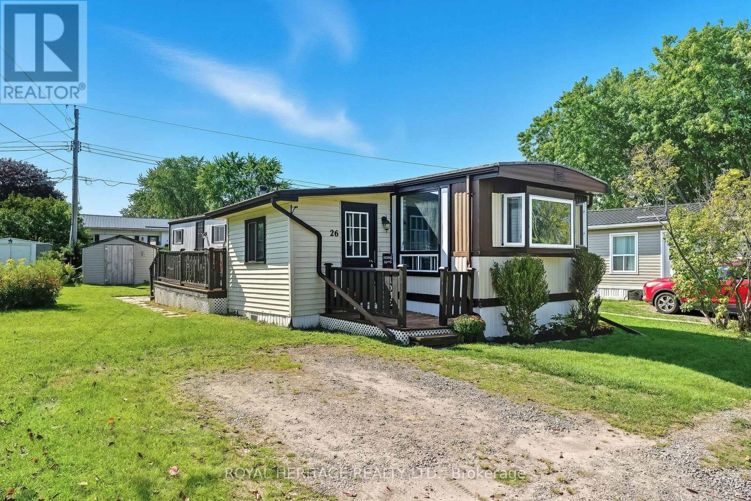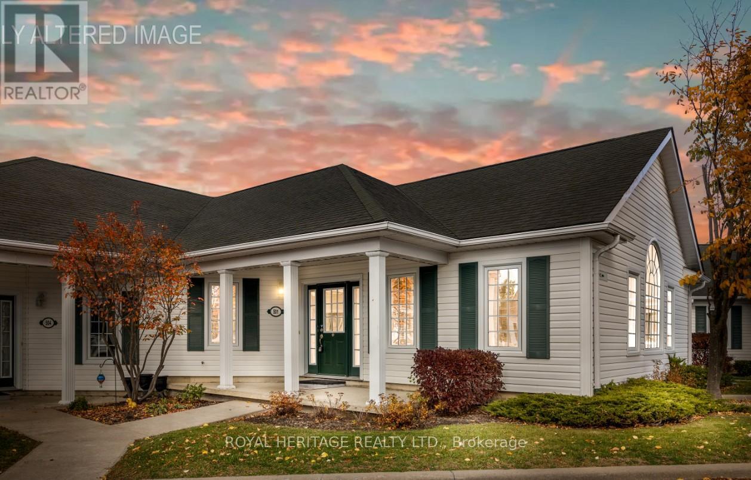
Highlights
Description
- Time on Housefulnew 10 hours
- Property typeSingle family
- StyleBungalow
- Median school Score
- Mortgage payment
Welcome to this beautifully appointed 2-bedroom, 1-bath garden-style condo in the charming and historic town of Cobourg. This thoughtfully designed home offers a perfect blend of comfort and style.Step inside to discover an inviting open-concept layout featuring a bright living area with large windows that fill the space with natural light. The modern kitchen boasts new stainless steel appliances, ample cabinetry, and a breakfast bar, creating an ideal setting for both everyday living and entertaining. Each bedroom provides a peaceful retreat with generous closet space, while the bath is tastefully updated for a spa-like feel. Convert your second bedroom to a home office area. Enjoy the convenience of main-level living and the ease of low-maintenance condo life.Outside, a private patio offers the perfect spot to relax with your morning coffee or unwind at the end of the day.Located just minutes from Cobourg's vibrant downtown, beautiful beach, marina, and boutique shops, this home provides exceptional value and a welcoming community atmosphere. Perfect for first-time buyers, downsizers, or anyone seeking carefree living in one of Ontario's most picturesque towns. (id:63267)
Home overview
- Cooling Wall unit
- Heat source Electric
- Heat type Baseboard heaters
- # total stories 1
- # parking spaces 1
- # full baths 1
- # total bathrooms 1.0
- # of above grade bedrooms 2
- Community features Pets allowed with restrictions
- Subdivision Cobourg
- Lot size (acres) 0.0
- Listing # X12491282
- Property sub type Single family residence
- Status Active
- Dining room 3.94m X 2.53m
Level: Main - Laundry 2.99m X 3.28m
Level: Main - Primary bedroom 4.15m X 3.84m
Level: Main - Kitchen 3.94m X 2.23m
Level: Main - 2nd bedroom 3.98m X 3.87m
Level: Main - Living room 4.05m X 4.14m
Level: Main - Foyer 4.05m X 1.89m
Level: Main
- Listing source url Https://www.realtor.ca/real-estate/29048248/501-325-densmore-road-w-cobourg-cobourg
- Listing type identifier Idx

$-1,044
/ Month

