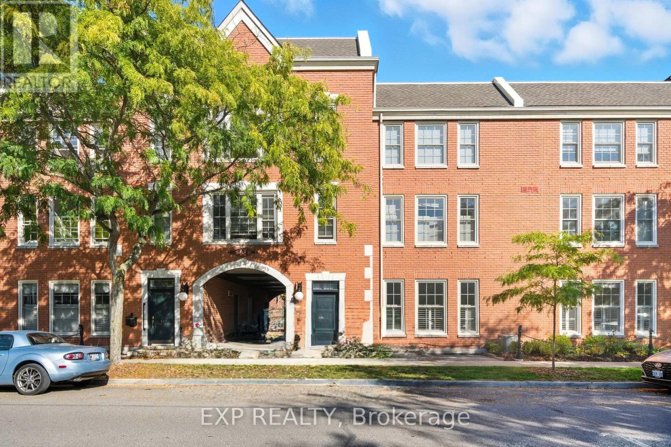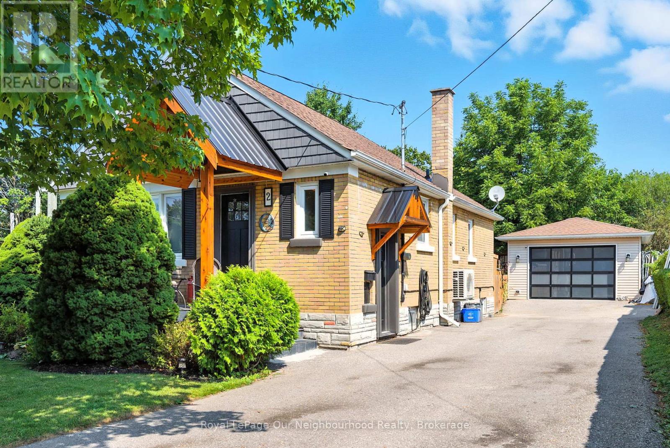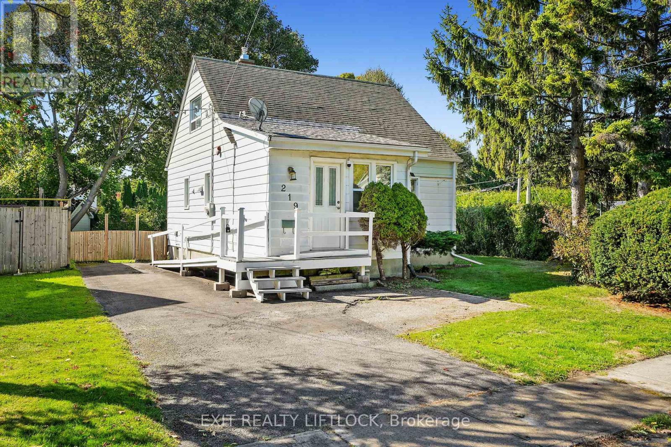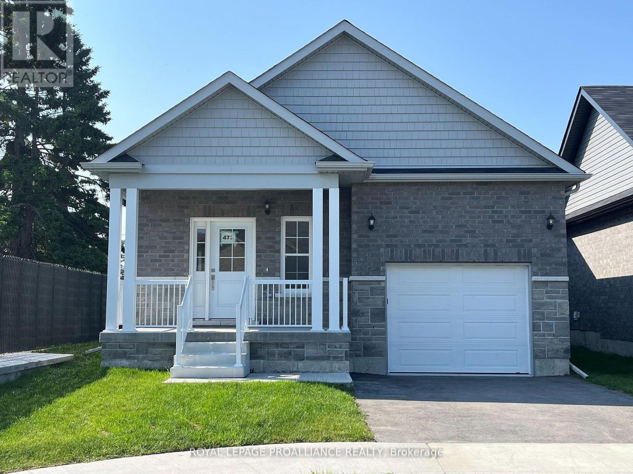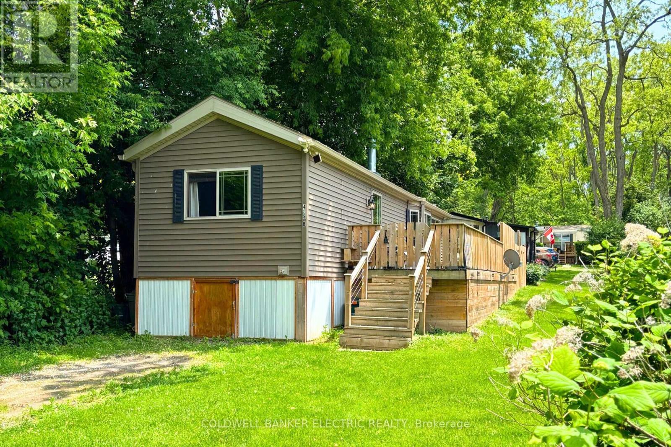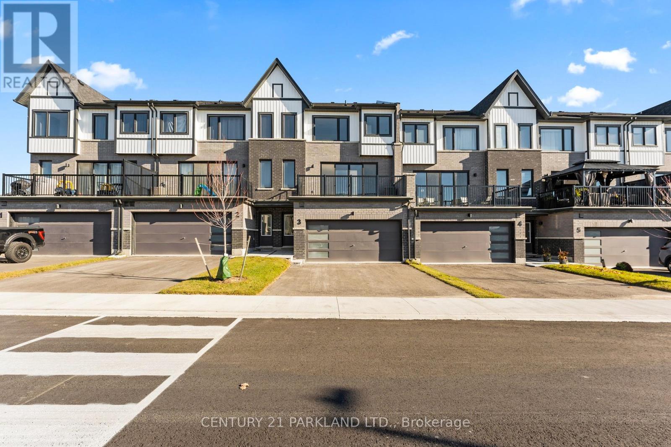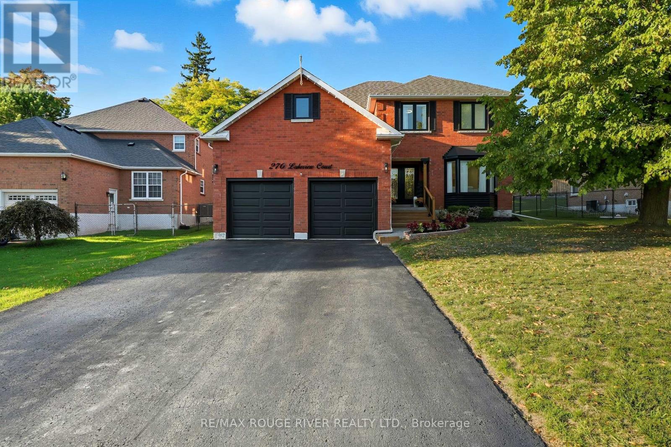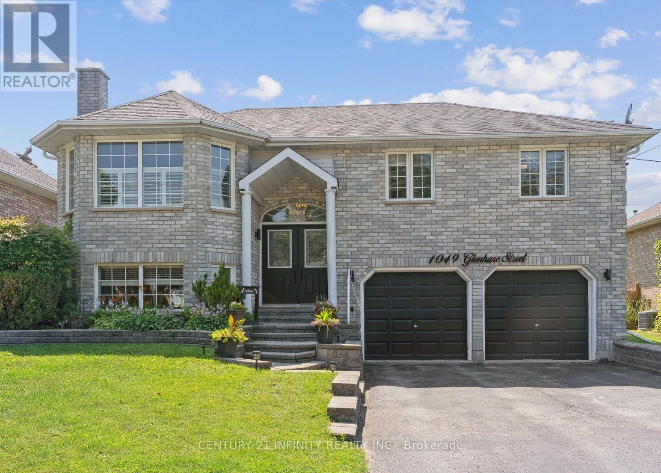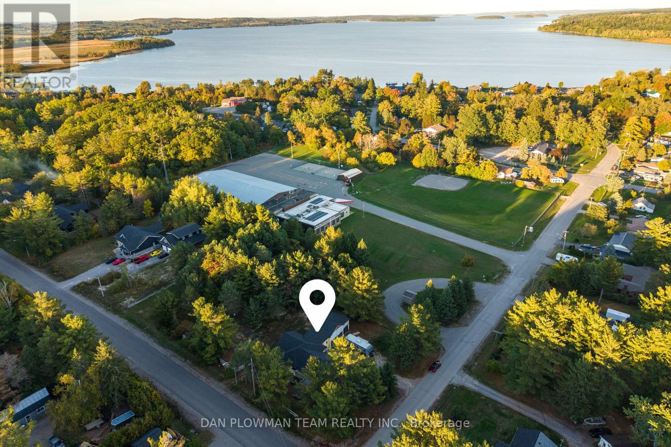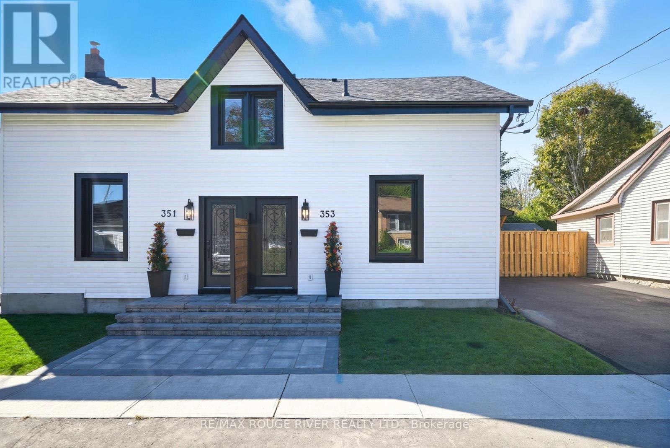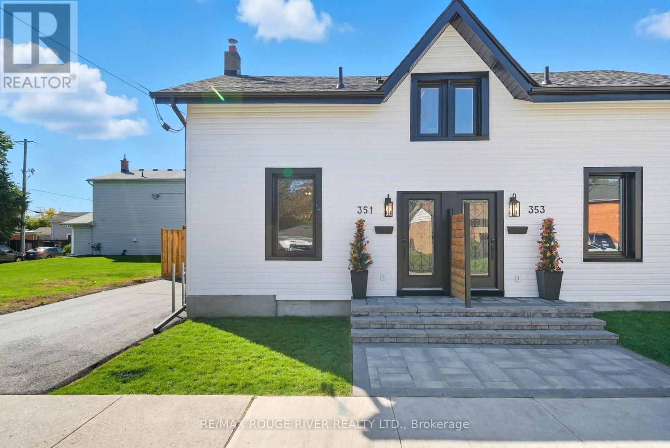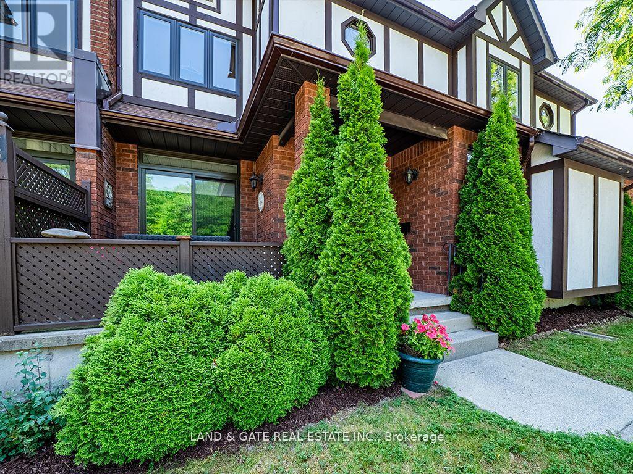
Highlights
Description
- Time on Houseful51 days
- Property typeSingle family
- StyleBungalow
- Median school Score
- Mortgage payment
Are you downsizing or simply looking for a more relaxed, low-maintenance lifestyle? This beautifully maintained condo townhouse bungalow offers everything you need and more! Featuring 2 bedrooms plus a spacious den that could be used as a bedroom. This home greets you with a charming, private front patio perfect for morning coffee or evening chats. Step inside to a generous foyer and an open-concept layout that feels bright and welcoming. The living room boasts a sliding glass walk-out to the patio and flows seamlessly into the dining area, which overlooks the family-sized kitchen complete with granite countertops, a breakfast bar, pantry, and direct access to the single-car garage. The primary bedroom suite features a full double closet and a 4-piece ensuite for your comfort. Head to the lower level, where you'll find a spacious rec room with built-in cabinetry and a cozy gas fireplace, a 2-piece bath, and a convenient laundry room. The large den is perfect for a guest room, home office, or media room (note: no window), and there's also a separate storage room for all your extras. (id:63267)
Home overview
- Cooling Central air conditioning
- Heat source Natural gas
- Heat type Forced air
- # total stories 1
- # parking spaces 2
- Has garage (y/n) Yes
- # full baths 2
- # half baths 1
- # total bathrooms 3.0
- # of above grade bedrooms 2
- Flooring Carpeted, laminate
- Community features Pet restrictions
- Subdivision Cobourg
- Directions 2194959
- Lot size (acres) 0.0
- Listing # X12349631
- Property sub type Single family residence
- Status Active
- Den 6.58m X 5.66m
Level: Lower - Laundry 1.42m X 3.89m
Level: Lower - Recreational room / games room 3.38m X 5.13m
Level: Lower - Dining room 4.11m X 4.29m
Level: Main - Kitchen 4.01m X 3.12m
Level: Main - 2nd bedroom 2.64m X 3.68m
Level: Main - Living room 3.1m X 5.87m
Level: Main - Primary bedroom 4.62m X 3.45m
Level: Main
- Listing source url Https://www.realtor.ca/real-estate/28744397/502-245-elgin-street-cobourg-cobourg
- Listing type identifier Idx

$-965
/ Month

