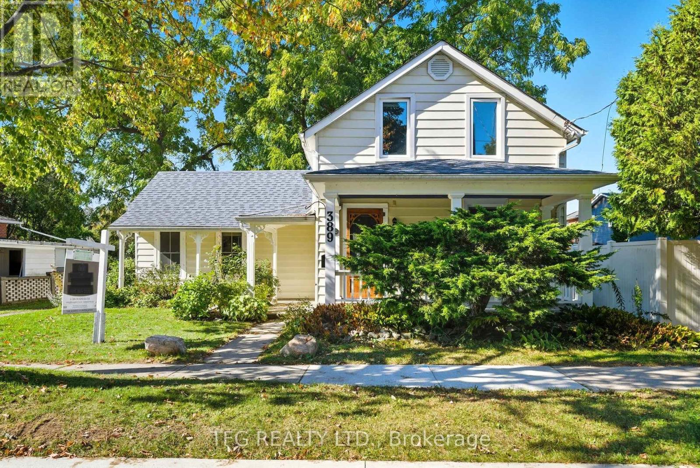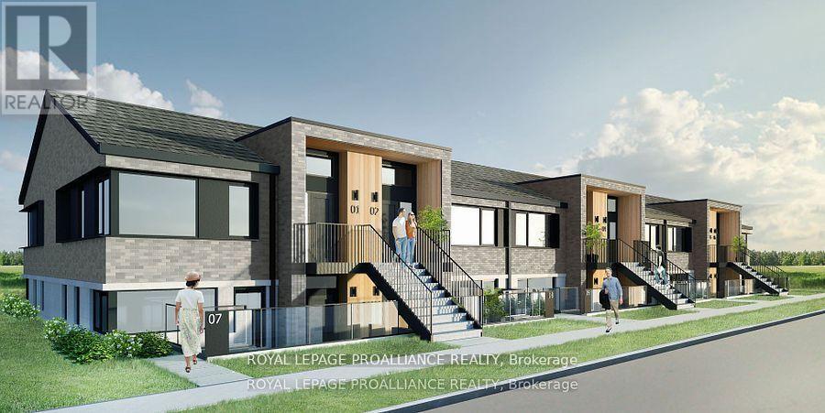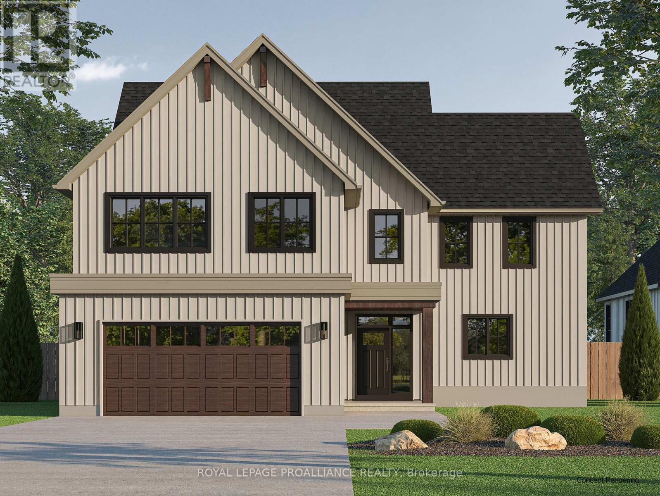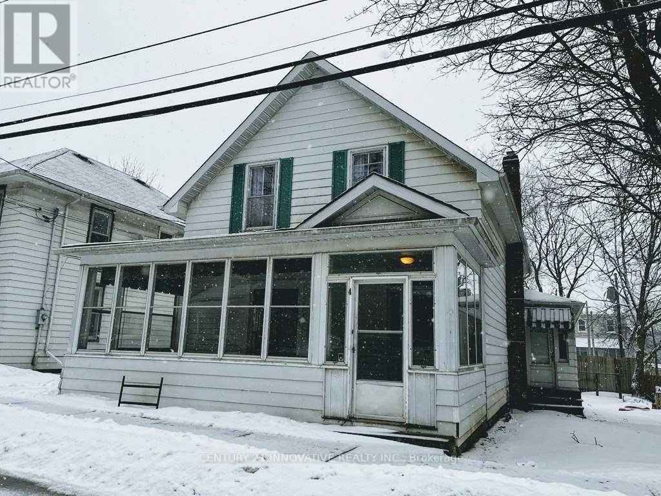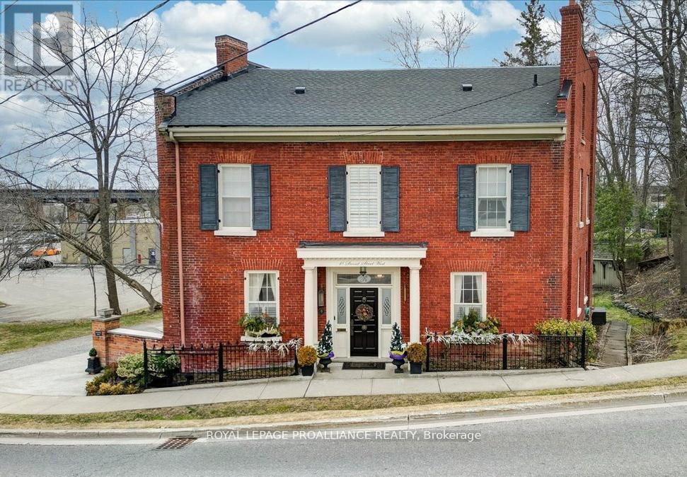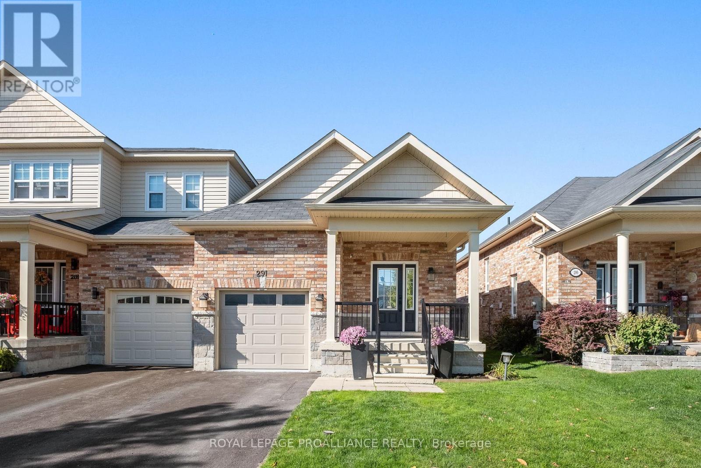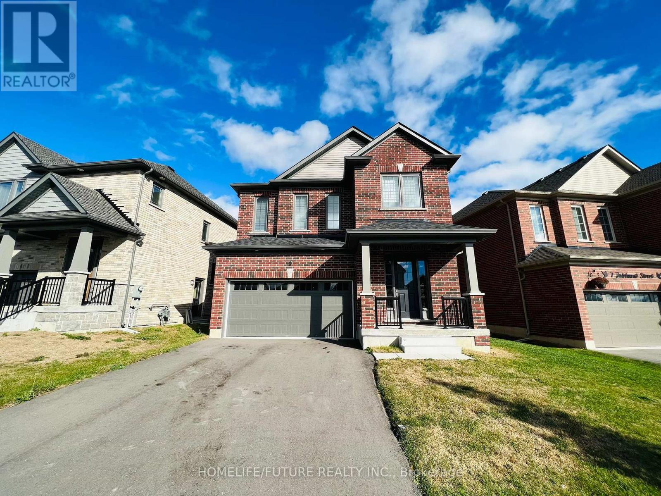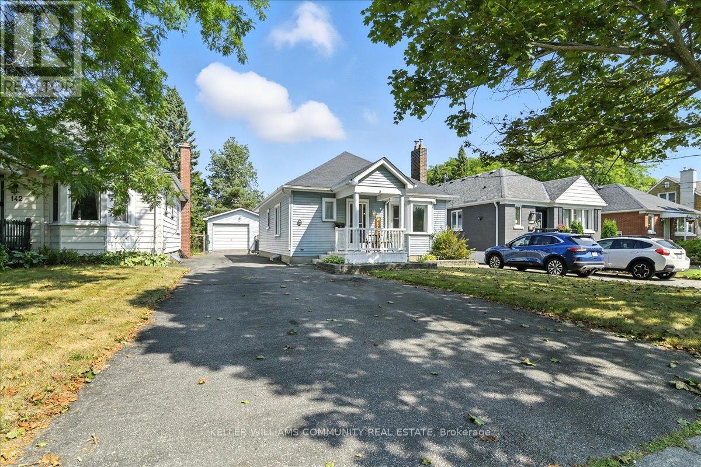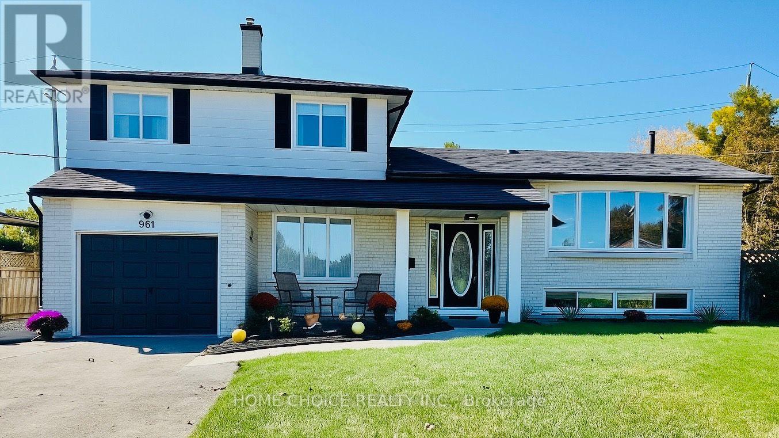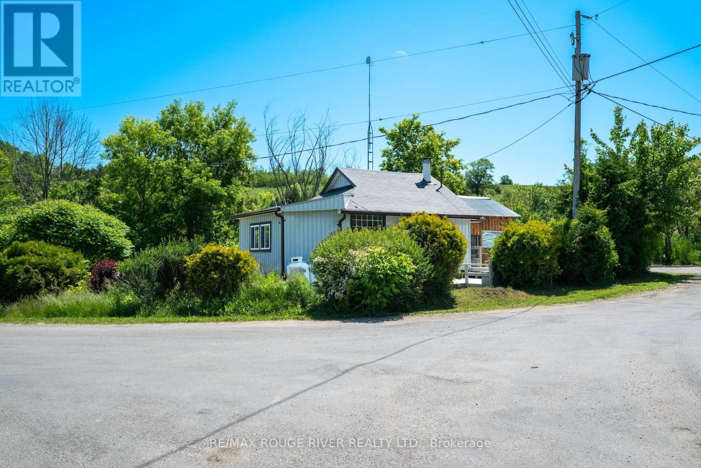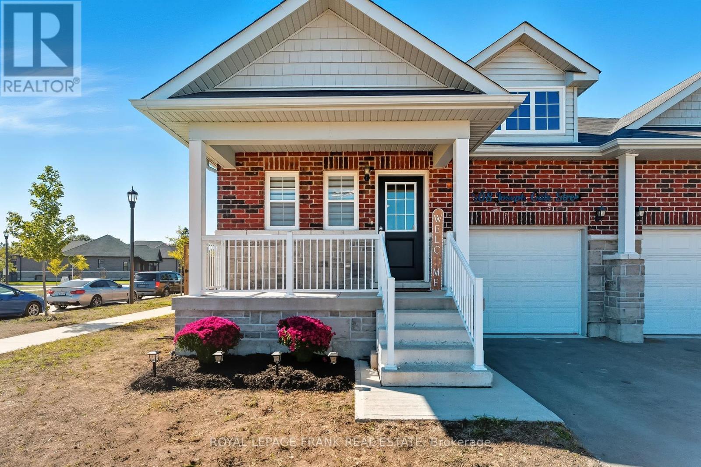
Highlights
Description
- Time on Housefulnew 10 hours
- Property typeSingle family
- StyleBungalow
- Median school Score
- Mortgage payment
Experience the best of Cobourg living in this beautifully constructed Stalwood bungalow, perfectly situated in the desirable east end just moments away from schools, the beach, and essential amenities. This modern home features 2 spacious bedrooms and 2 pristine full bathrooms, all set on the main floor for convenient living. The primary suite boasts a private 3-piece ensuite and custom built-in shelving in a walk-in closet, offering both comfort and organization. Enjoy an open concept kitchen and living space where natural light pours through oversized windows, creating a welcoming and vibrant environment. The family room showcases elegant sliding glass doors that lead directly to the open backyard, perfect for entertaining or relaxing outdoors. Additional highlights include a large unfinished basement providing ample space for storage, recreation, or future development, and an attached garage for secure parking and extra convenience. Recent improvements include a fully fenced side and back yard, enhancing privacy and security, along with fresh interior paint that adds a modern, move-in-ready feel. (id:63267)
Home overview
- Cooling Central air conditioning
- Heat source Natural gas
- Heat type Forced air
- Sewer/ septic Sanitary sewer
- # total stories 1
- # parking spaces 2
- Has garage (y/n) Yes
- # full baths 2
- # total bathrooms 2.0
- # of above grade bedrooms 2
- Subdivision Cobourg
- Lot size (acres) 0.0
- Listing # X12436375
- Property sub type Single family residence
- Status Active
- Kitchen 3.83m X 3.41m
Level: Main - Bedroom 3.29m X 4.15m
Level: Main - Living room 8.34m X 3.41m
Level: Main - 2nd bedroom 2.74m X 2.58m
Level: Main
- Listing source url Https://www.realtor.ca/real-estate/28933192/508-joseph-gale-street-cobourg-cobourg
- Listing type identifier Idx

$-1,827
/ Month

