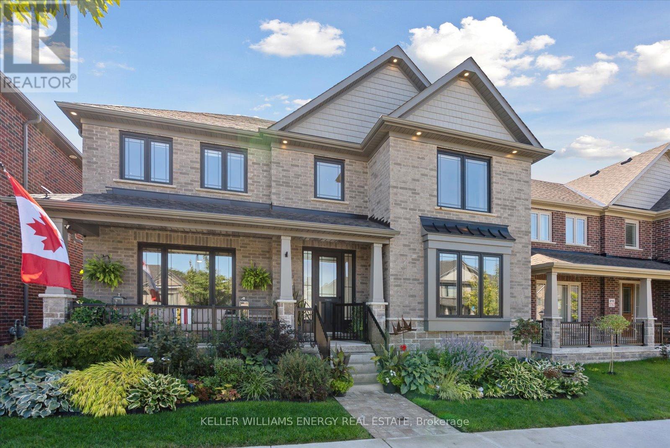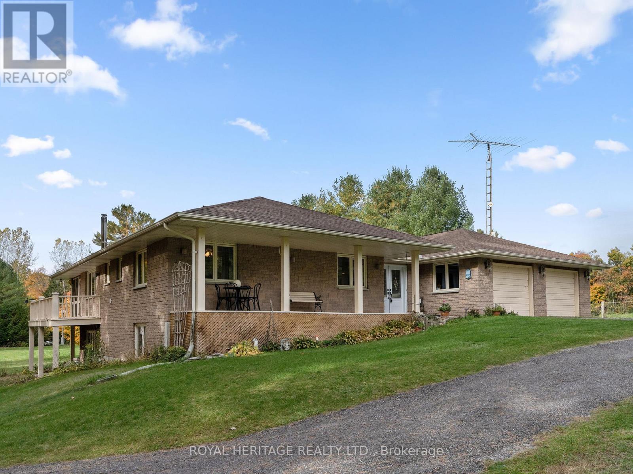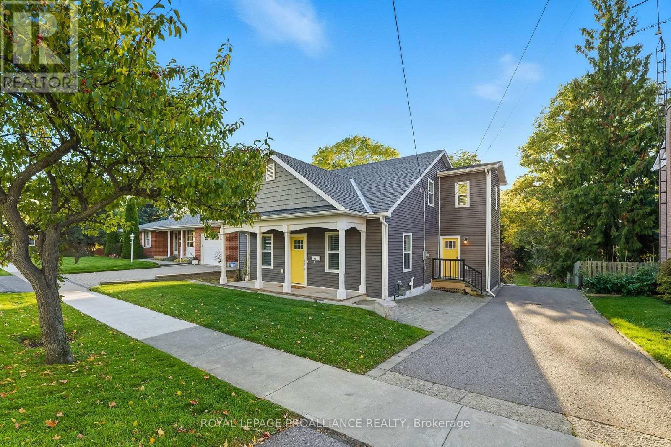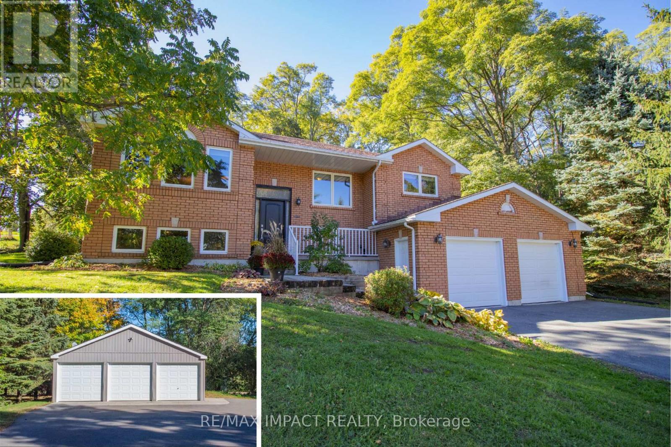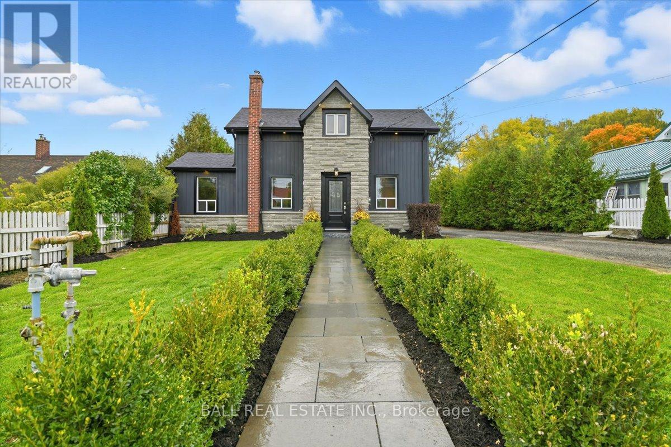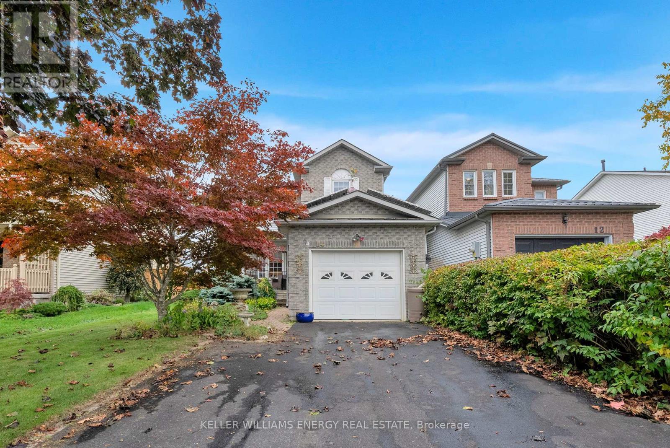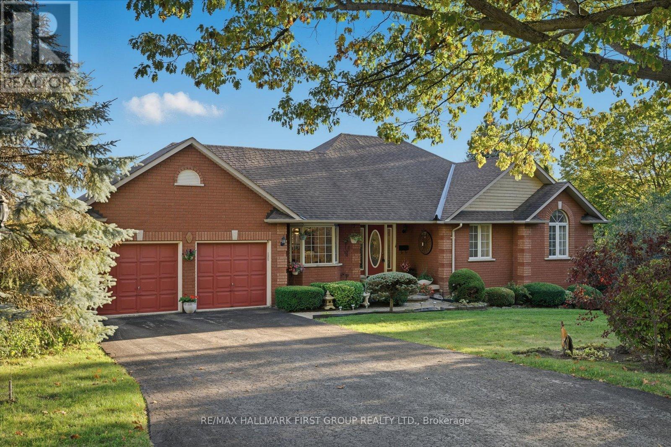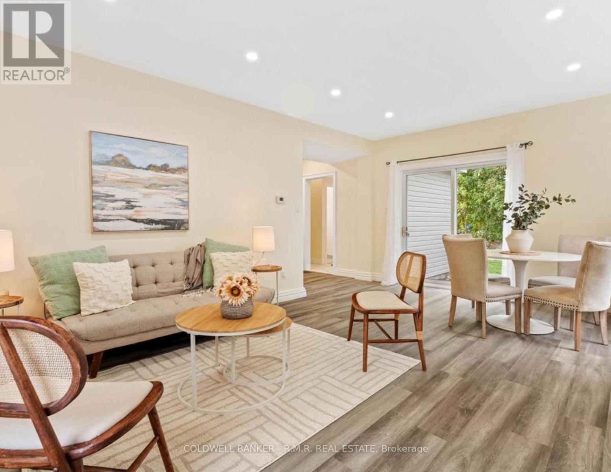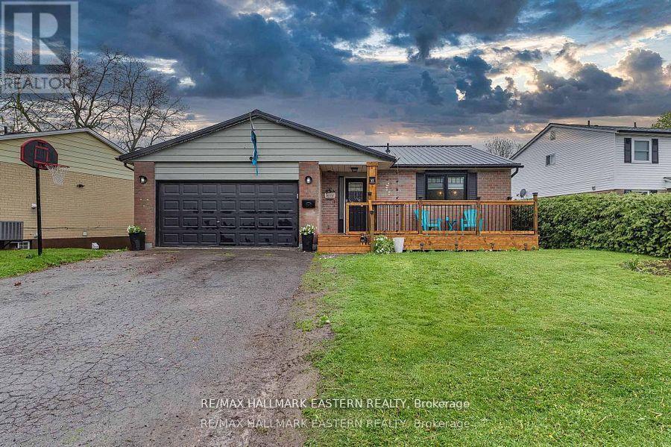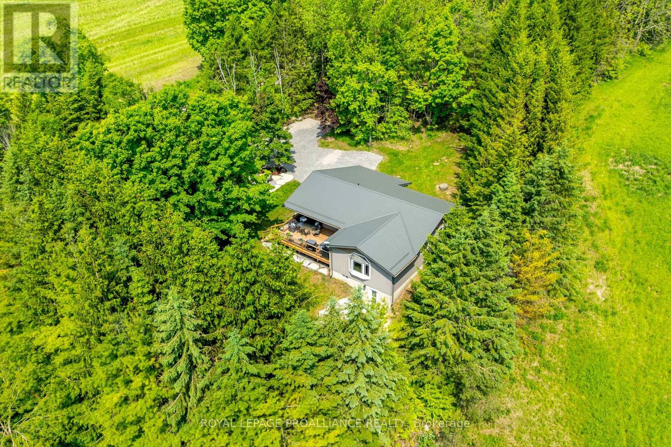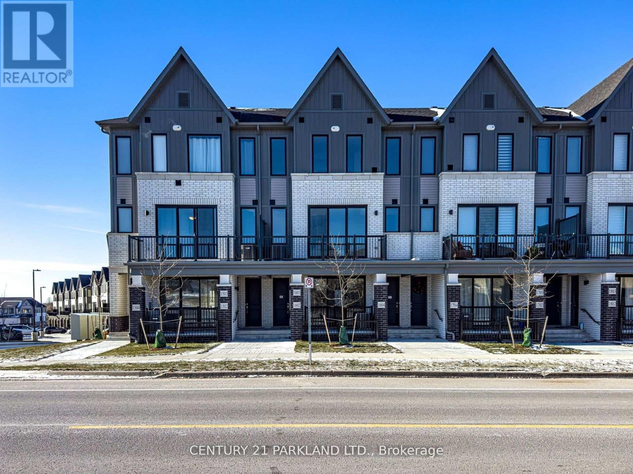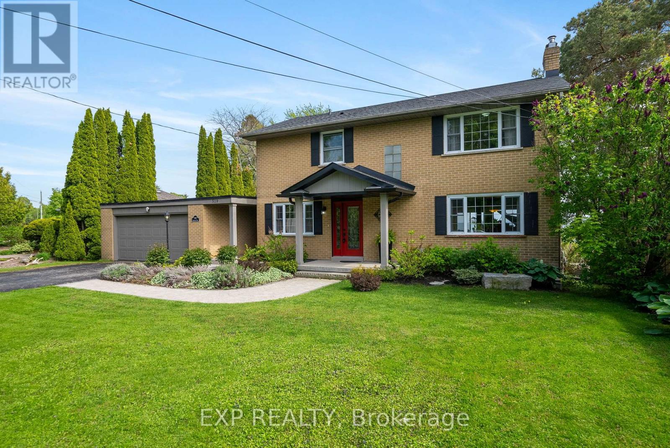
Highlights
Description
- Time on Houseful12 days
- Property typeSingle family
- Median school Score
- Mortgage payment
Set amongst executive waterfront properties, 519 Lakeshore Road is a timeless brick home, beautifully positioned to take in the views of Lake Ontario, morning sunrises, and in the winter, sunsets to the West. Offering extensive waterfront, and direct access from your manicured backyard, this is waterfront living in Cobourg at the highest degree. The tastefully presented main floor offers an open concept, yet inviting layout. Offering a large family room with direct views to the water, a galley kitchen with an extended serving area & 2nd sink adjacent the dining room, an office, and formal sitting room with gas fireplace off the foyer. Featuring 3+1 bedrooms, a renovated bathroom with glass shower, and a stunning designated dressing room with freestanding tub & sliding doors overlooking the shoreline. The finished basement and garage offer plenty of additional space & functionality. Spend summers at this property as you are meant to; outside walking the beach, having a fire overlooking the lake at sunset, or under the covered porch. A property that needs to be viewed to be truly appreciated! (id:63267)
Home overview
- Cooling Central air conditioning
- Heat source Natural gas
- Heat type Forced air
- Sewer/ septic Sanitary sewer
- # total stories 2
- # parking spaces 4
- Has garage (y/n) Yes
- # full baths 1
- # half baths 2
- # total bathrooms 3.0
- # of above grade bedrooms 4
- Subdivision Cobourg
- View View, lake view, direct water view
- Water body name Lake ontario
- Lot size (acres) 0.0
- Listing # X12452668
- Property sub type Single family residence
- Status Active
- Bathroom 2.85m X 2.45m
Level: 2nd - Bathroom 2.96m X 3.5m
Level: 2nd - Primary bedroom 3.59m X 6.4m
Level: 2nd - 3rd bedroom 3.63m X 3.5m
Level: 2nd - 2nd bedroom 3.72m X 2.36m
Level: 2nd - Recreational room / games room 6.94m X 4.74m
Level: Basement - 4th bedroom 3.32m X 3.37m
Level: Basement - Dining room 3.73m X 2.76m
Level: Main - Kitchen 4.11m X 2.69m
Level: Main - Eating area 3.07m X 3.6m
Level: Main - Family room 7.21m X 5.97m
Level: Main - Living room 3.73m X 4.33m
Level: Main - Bathroom 1.96m X 0.88m
Level: Main
- Listing source url Https://www.realtor.ca/real-estate/28968241/519-lakeshore-road-cobourg-cobourg
- Listing type identifier Idx

$-4,264
/ Month

