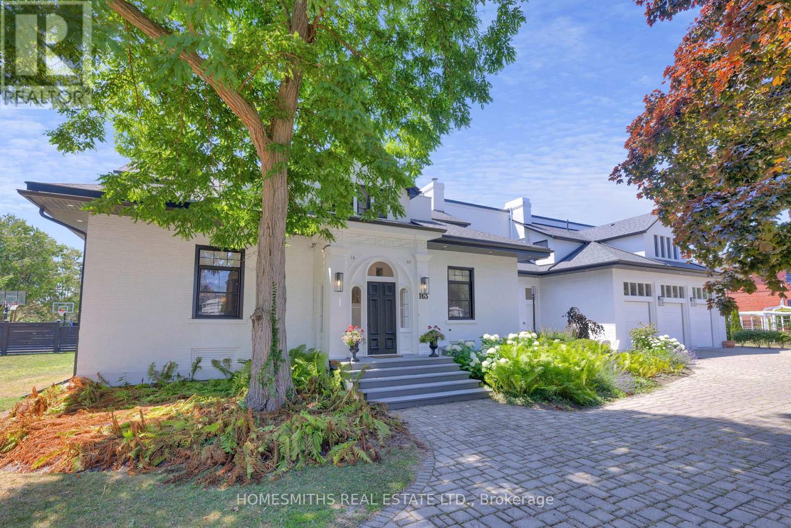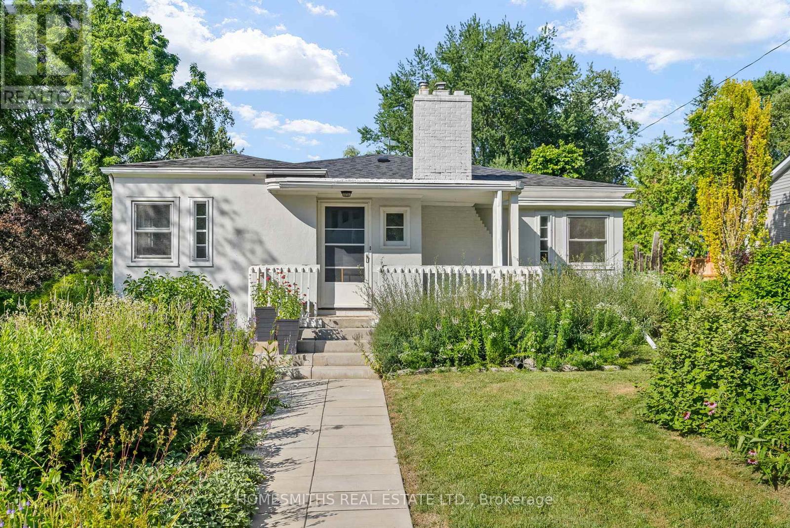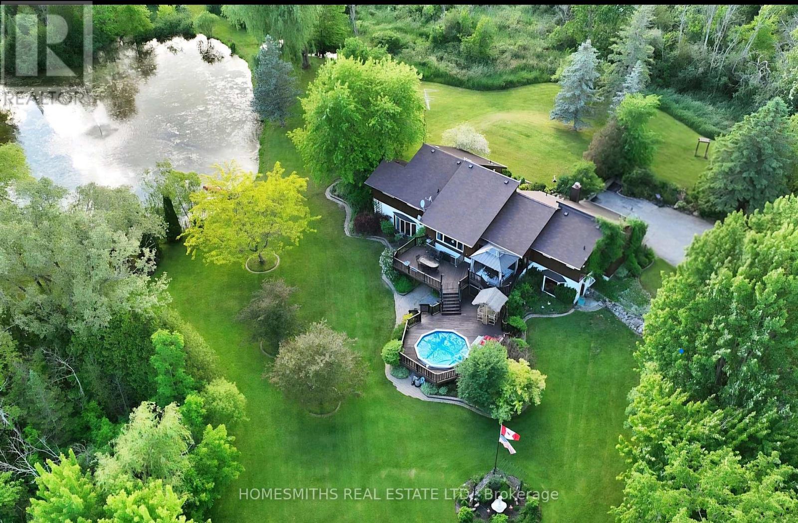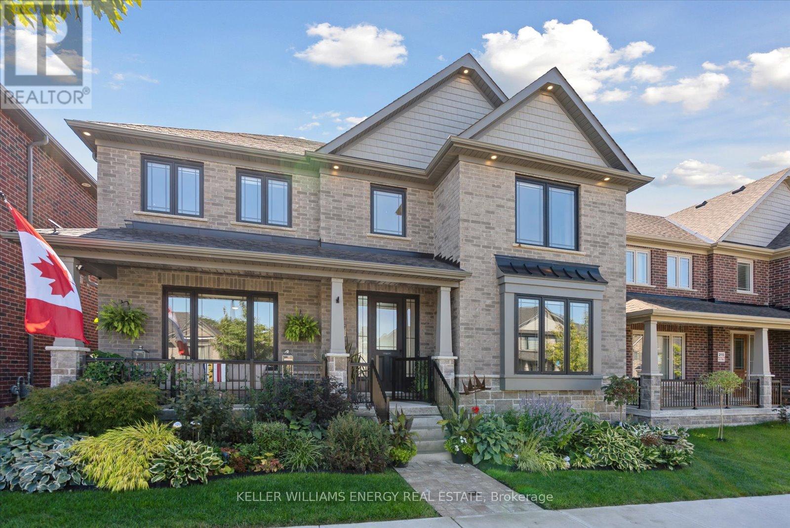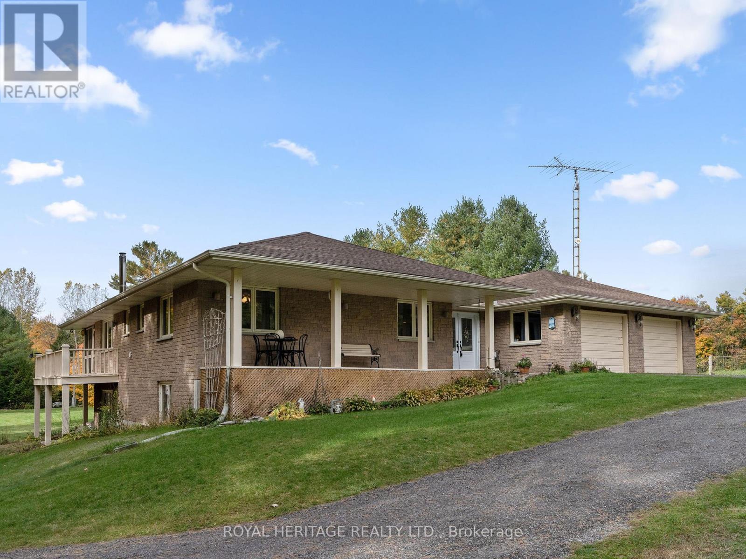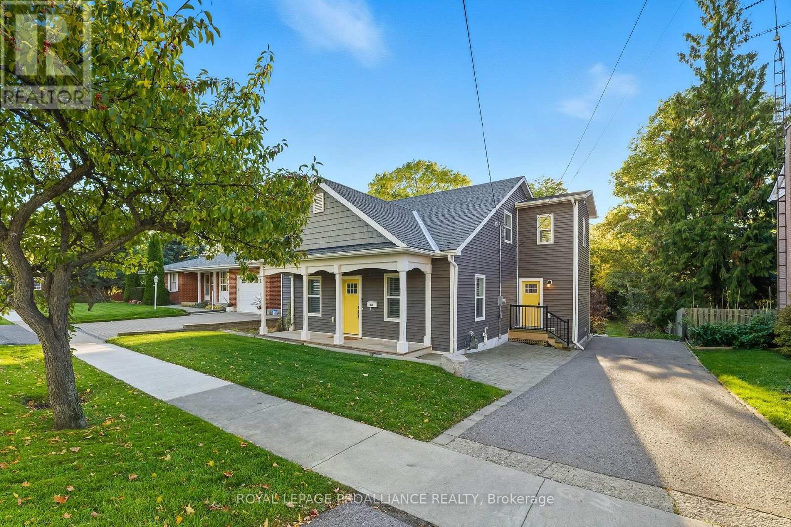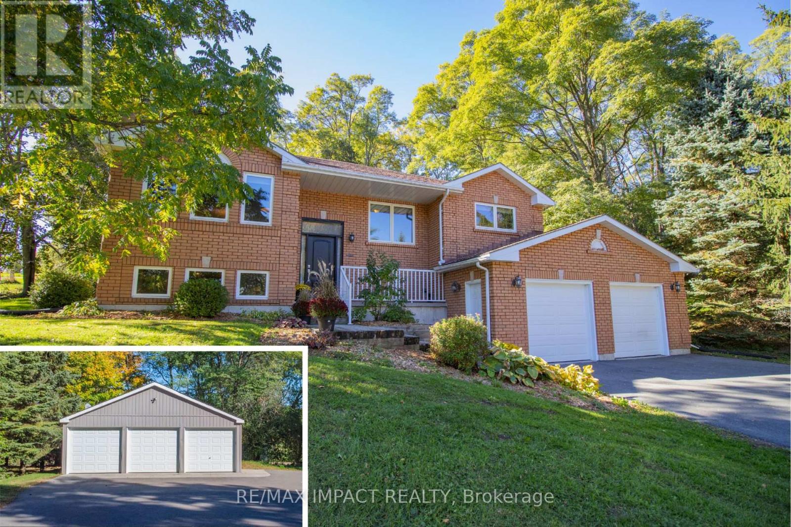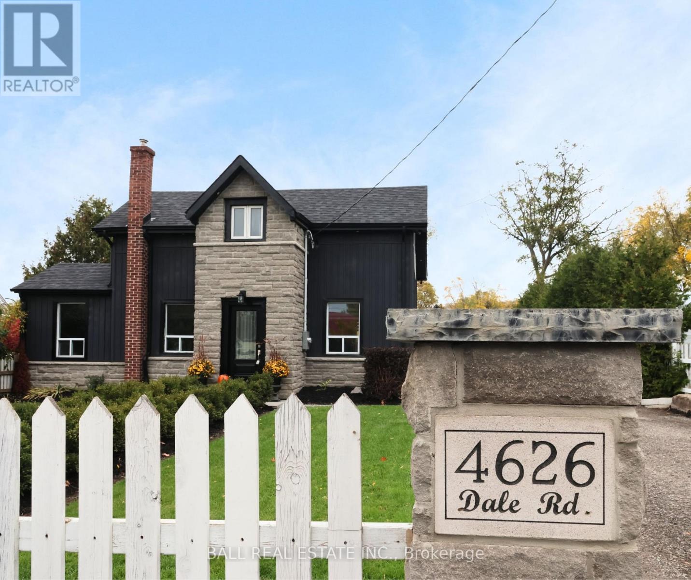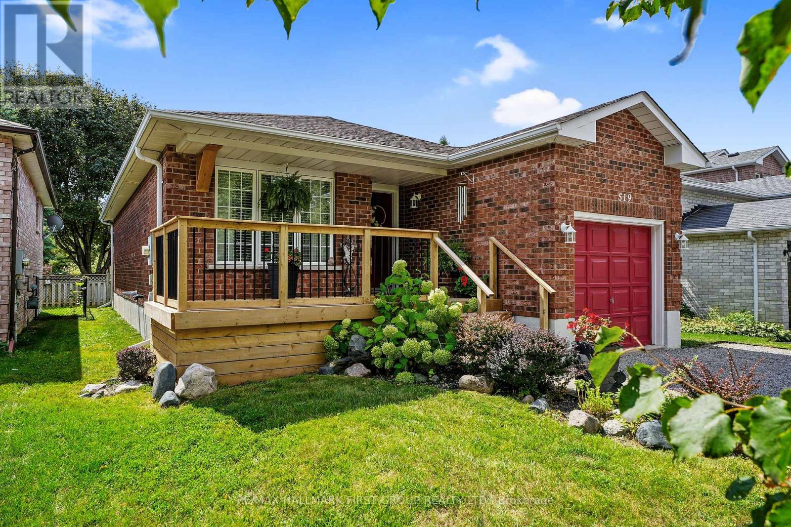
Highlights
Description
- Time on Houseful54 days
- Property typeSingle family
- StyleBungalow
- Median school Score
- Mortgage payment
Recently updated and set in a family-friendly neighbourhood in Cobourg's desirable east end, this charming bungalow pairs everyday comfort with stylish touches. Featuring an attached garage, beautifully maintained gardens, and the ease of main-level living complemented by a finished basement, its a home that truly checks the boxes. The open layout is anchored by a bright living room, where a large front window fills the space with natural light. Flowing seamlessly into the kitchen and dining area, this space is perfect for both everyday living and entertaining, complete with a walkout to the backyard, ideal for summer barbecues and alfresco dining. The kitchen is thoughtfully designed with stainless steel appliances, an undermount sink, sleek countertops, a tile backsplash, and ample cabinet and counter space. On the main floor, you'll find two well-appointed bedrooms and a full bathroom. The finished lower level expands the living space with a generous rec room, versatile office/play/guest space, and an additional bathroom. Step outside to enjoy a fenced yard with a BBQ area, ample green space, and perennial gardens. All this is just moments from Cobourg's vibrant downtown, sandy beach, and with convenient access to the 401. (id:63267)
Home overview
- Cooling Central air conditioning
- Heat source Natural gas
- Heat type Forced air
- Sewer/ septic Sanitary sewer
- # total stories 1
- # parking spaces 3
- Has garage (y/n) Yes
- # full baths 2
- # total bathrooms 2.0
- # of above grade bedrooms 3
- Subdivision Cobourg
- Lot size (acres) 0.0
- Listing # X12367929
- Property sub type Single family residence
- Status Active
- Bathroom 1.95m X 2.62m
Level: Basement - Utility 3.94m X 2.8m
Level: Basement - Recreational room / games room 4.38m X 5.3m
Level: Basement - 3rd bedroom 6.8m X 4.51m
Level: Basement - Primary bedroom 3.55m X 3.82m
Level: Main - 2nd bedroom 3.8m X 2.9m
Level: Main - Dining room 2.97m X 1.73m
Level: Main - Living room 4.48m X 7.37m
Level: Main - Kitchen 2.97m X 3.02m
Level: Main - Bathroom 2.7m X 1.52m
Level: Main
- Listing source url Https://www.realtor.ca/real-estate/28785491/519-wilson-road-cobourg-cobourg
- Listing type identifier Idx

$-2,133
/ Month



