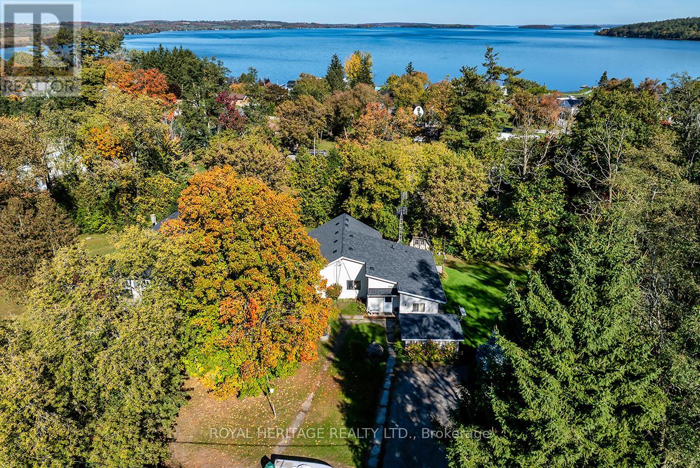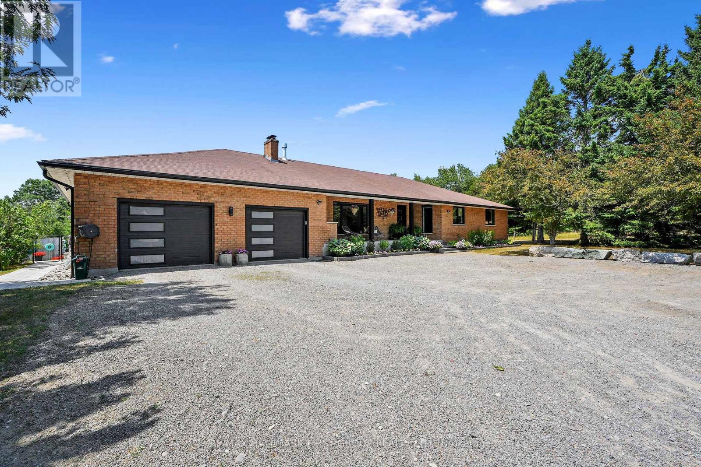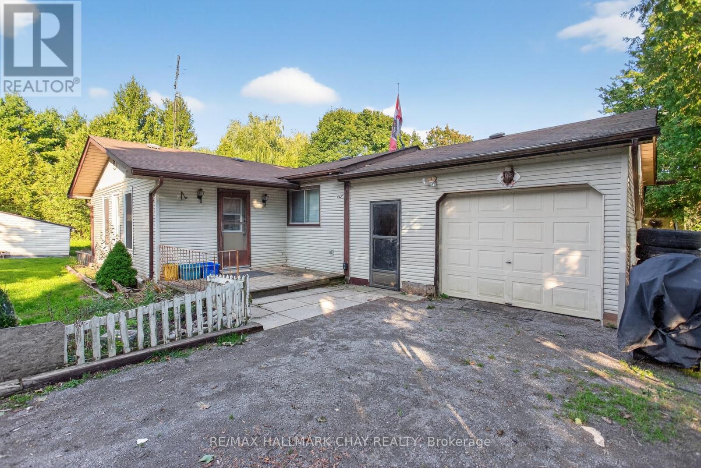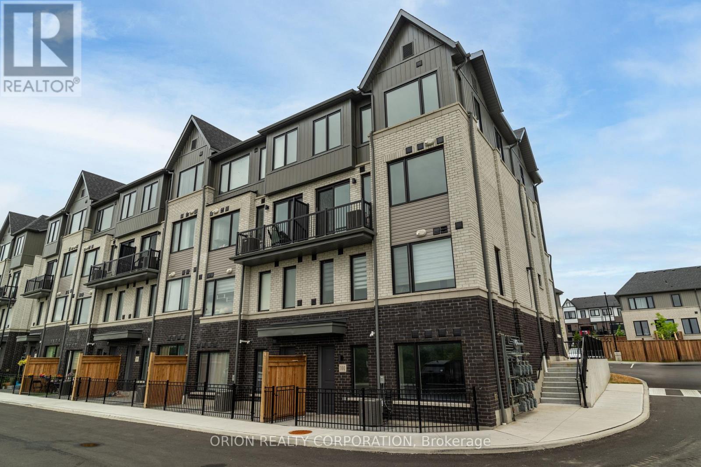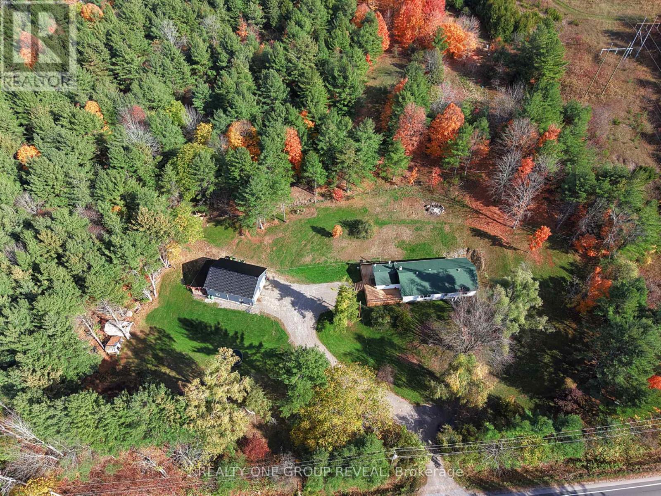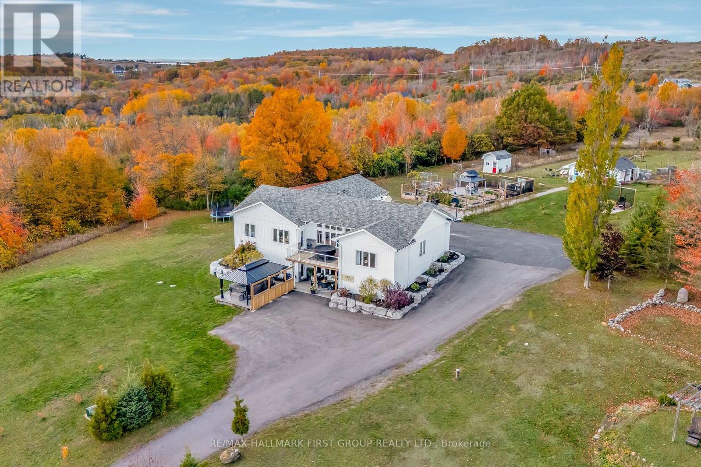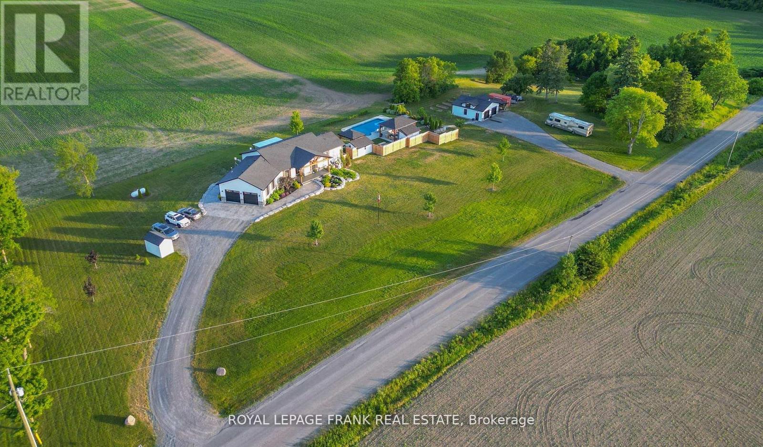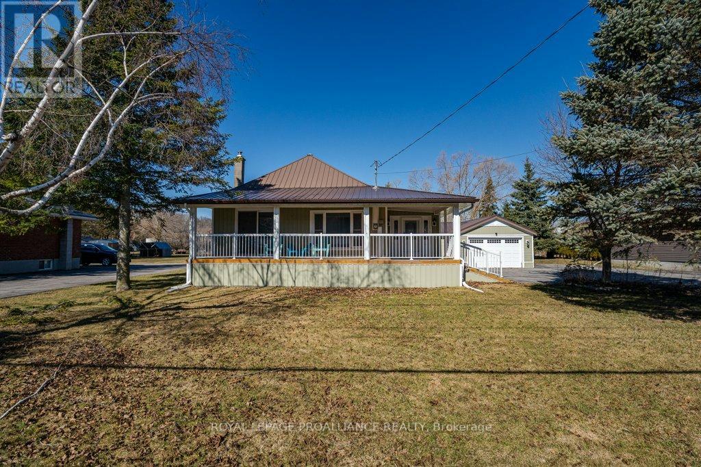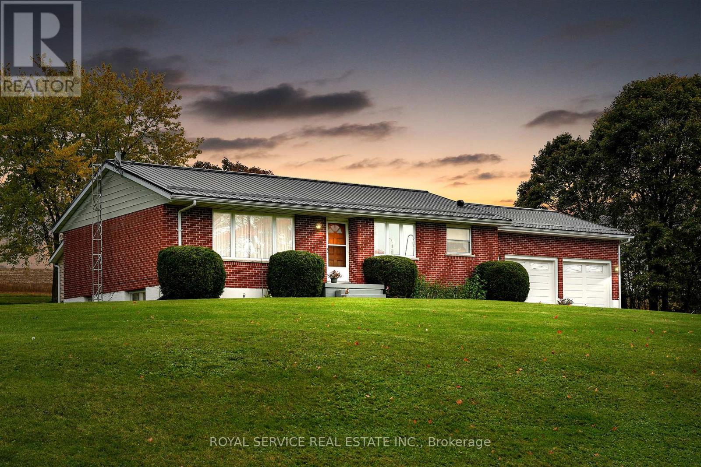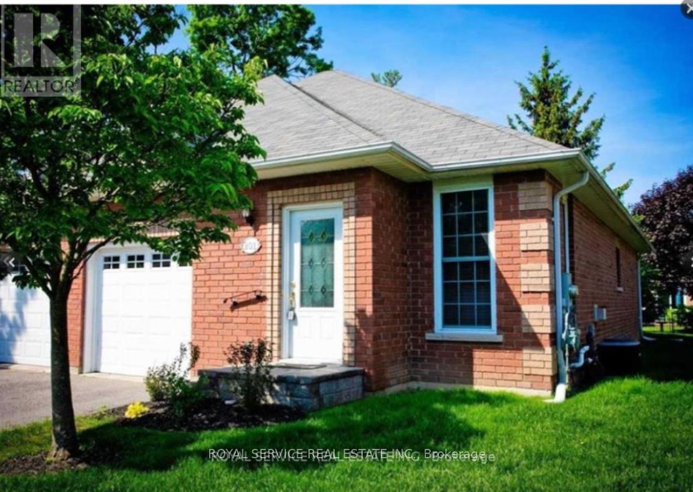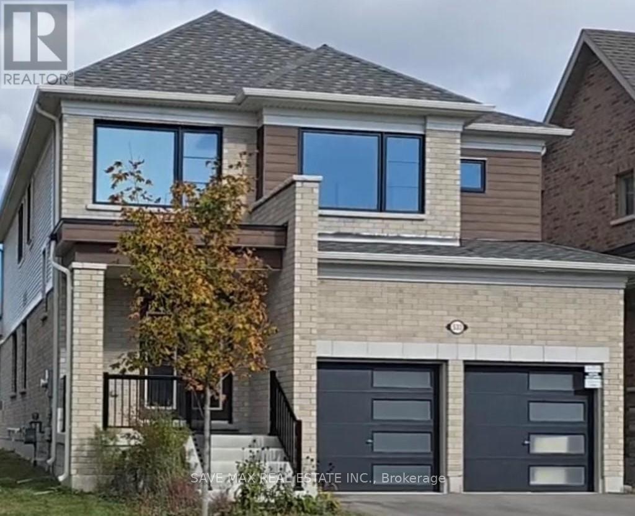
Highlights
Description
- Time on Housefulnew 20 hours
- Property typeSingle family
- Median school Score
- Mortgage payment
WoW !! 172 Ft Deep Lot ! 3 full Washrooms on 2nd Level & Office / Den on Main level !! Contemporary Luxury Detached Home, offering approximately 2,700 sq. ft. (Builder Layout) of beautifully finished living space. The second floor features 4 spacious bedrooms and 3 full bathrooms, including a stunning primary suite with walk-in closets and a spa-inspired 4-piece ensuite with separate shower and soaker tub. Enjoy an open-concept main level designed for modern living, complete with 9 ft. ceilings, high-grade laminate flooring, a stylish 2-piece powder room, and a cozy gas fireplace in the family room. The upgraded kitchen boasts quartz countertops and premium KitchenAid stainless steel appliances-perfect for home cooks and entertainers alike. Additional features include inside access to a 2-car garage and upgraded finishes throughout. Located in a highly convenient community close to schools, shopping, Hwy 401, Cobourg Beach, community centre, Hospital, parks, and scenic trails. A fantastic opportunity to live in comfort, luxury, and style-don't miss out! (id:63267)
Home overview
- Cooling Central air conditioning
- Heat source Natural gas
- Heat type Forced air
- Sewer/ septic Sanitary sewer
- # total stories 2
- # parking spaces 4
- Has garage (y/n) Yes
- # full baths 3
- # half baths 1
- # total bathrooms 4.0
- # of above grade bedrooms 5
- Flooring Laminate, porcelain tile, carpeted
- Subdivision Cobourg
- Lot size (acres) 0.0
- Listing # X12487577
- Property sub type Single family residence
- Status Active
- 4th bedroom 3.4m X 3.7m
Level: 2nd - Primary bedroom 5.3m X 4.7m
Level: 2nd - 3rd bedroom 3.5m X 3.8m
Level: 2nd - 2nd bedroom 3.7m X 3.8m
Level: 2nd - Eating area 3.5m X 3.7m
Level: Main - Dining room 4.4m X 3.4m
Level: Main - Kitchen 4.2m X 2.6m
Level: Main - Den 3.5m X 2.3m
Level: Main - Family room 5.1m X 4m
Level: Main
- Listing source url Https://www.realtor.ca/real-estate/29043951/533-hornbeck-street-cobourg-cobourg
- Listing type identifier Idx

$-2,346
/ Month

