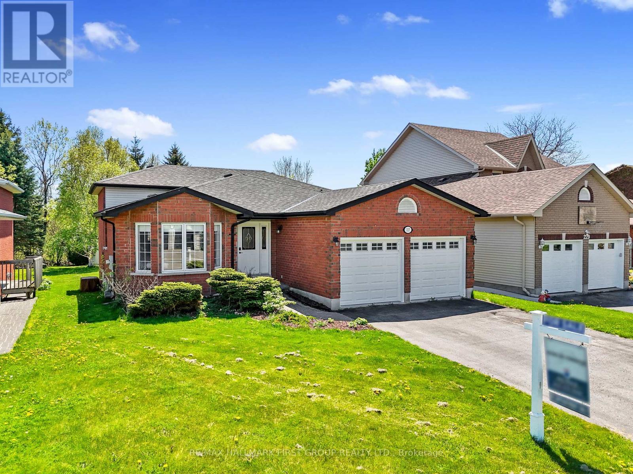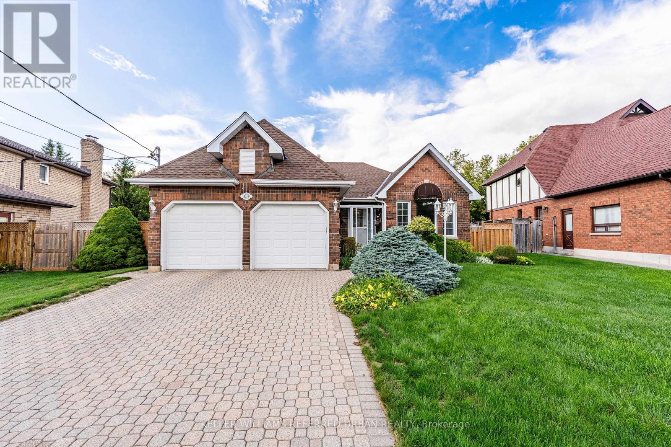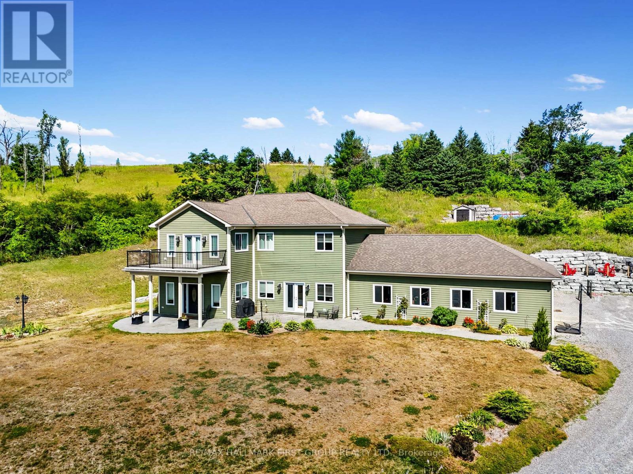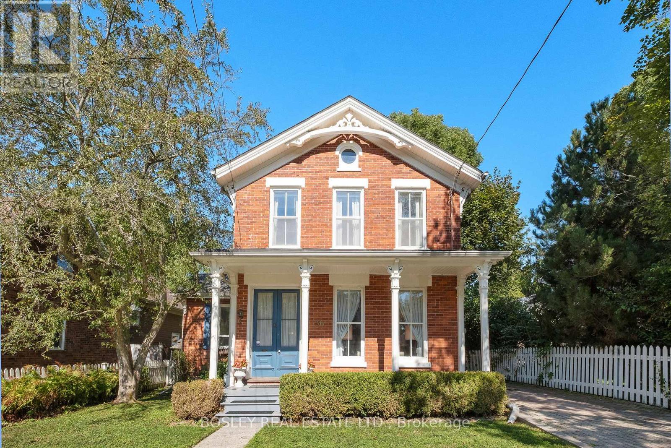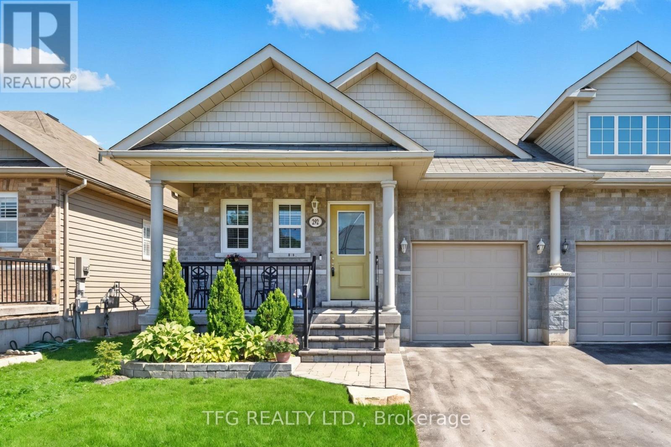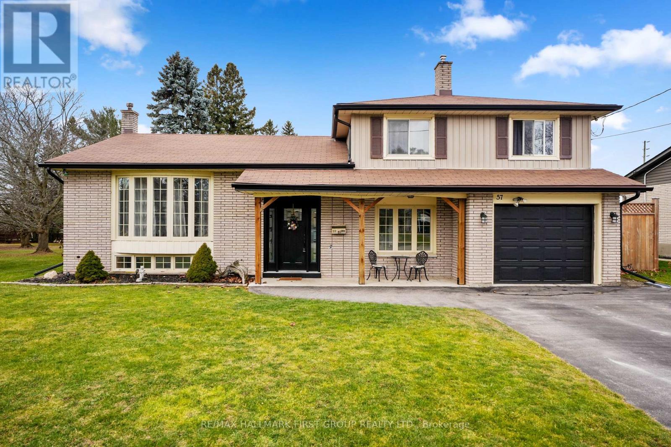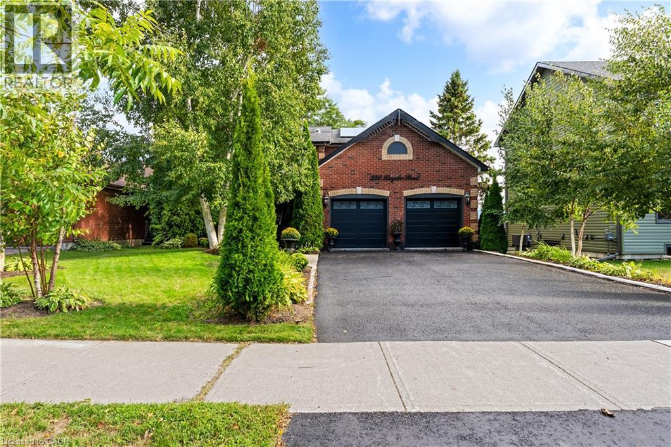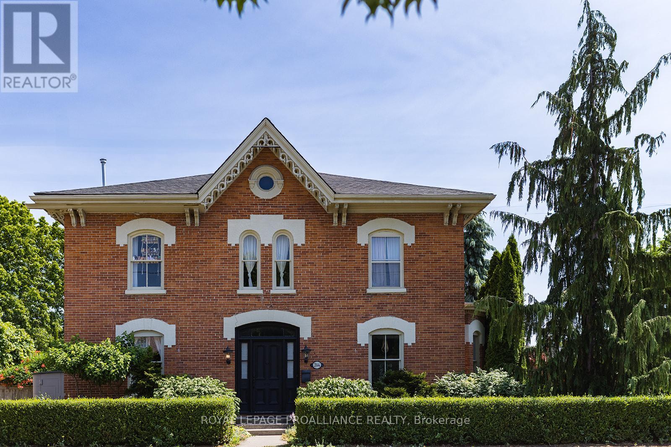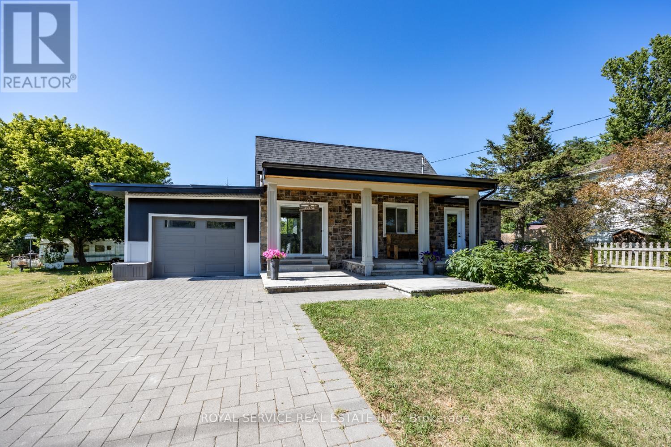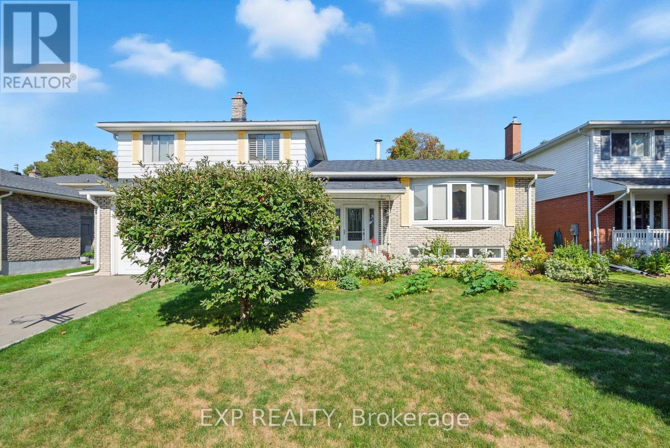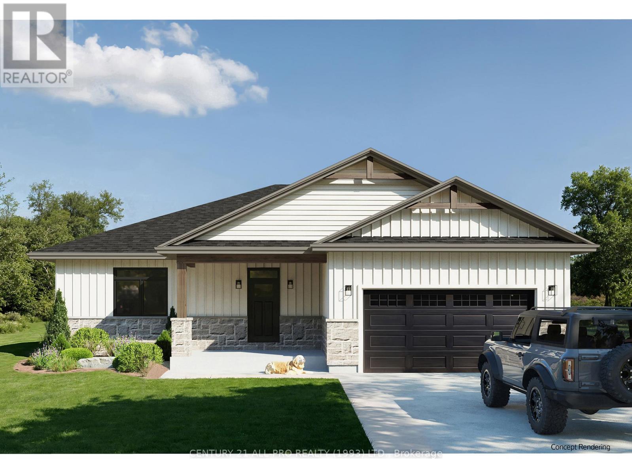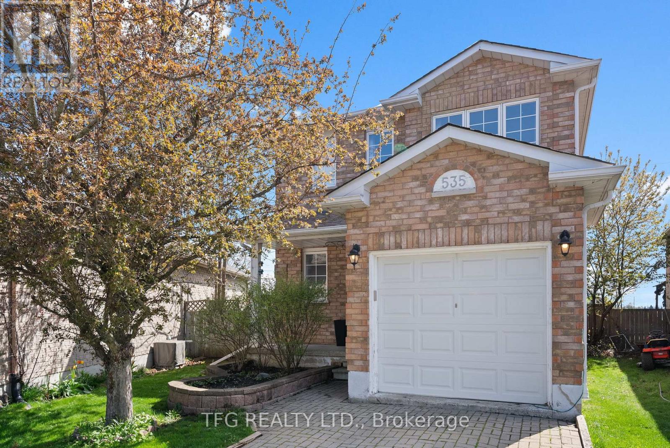
Highlights
Description
- Time on Houseful74 days
- Property typeSingle family
- Median school Score
- Mortgage payment
Beautiful all-brick family home with no rear neighbours in popular Fitzhugh Shores community in Southeast Cobourg just minutes from Lake Ontario. Main floor boasts a large bright living room, spacious kitchen with built-in shelving and wine rack, breakfast nook w walkout to deck and yard, convenient 2pc powder room and lots of closet space. Upstairs offers primary bedroom with walk-in closet, 2 good-sized bedrooms and 4pc bath. The fully-finished basement has an adaptable floor plan and offers lots of living space with rec room, office, play room and laundry. Enjoy time outdoors on the large deck w gas bbq hookup, in the spacious fully-fenced yard or soaking in the hot tub. Conveniently located on a quiet street close to schools, parks, lake access, downtown Cobourg's restaurants and shops, and Cobourg Beach & Marina. Furnace & AC (2018). (id:63267)
Home overview
- Cooling Central air conditioning
- Heat source Natural gas
- Heat type Forced air
- Sewer/ septic Sanitary sewer
- # total stories 2
- Fencing Fenced yard
- # parking spaces 3
- Has garage (y/n) Yes
- # full baths 1
- # half baths 1
- # total bathrooms 2.0
- # of above grade bedrooms 3
- Flooring Carpeted
- Community features School bus
- Subdivision Cobourg
- Lot desc Landscaped
- Lot size (acres) 0.0
- Listing # X12239352
- Property sub type Single family residence
- Status Active
- Primary bedroom 4.24m X 3.67m
Level: 2nd - 2nd bedroom 3.5m X 3.33m
Level: 2nd - 3rd bedroom 4.36m X 2.83m
Level: 2nd - Recreational room / games room 5.58m X 5.16m
Level: Basement - Laundry 3.28m X 1.59m
Level: Basement - Play room 3.33m X 2.54m
Level: Basement - Office 2.83m X 2.58m
Level: Basement - Living room 5.08m X 3.38m
Level: Main - Eating area 3.24m X 2.88m
Level: Main - Kitchen 4.05m X 2.88m
Level: Main
- Listing source url Https://www.realtor.ca/real-estate/28507602/535-wilson-road-cobourg-cobourg
- Listing type identifier Idx

$-1,733
/ Month

