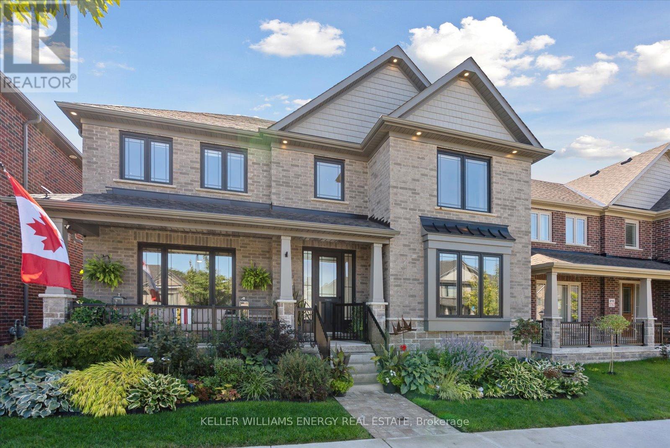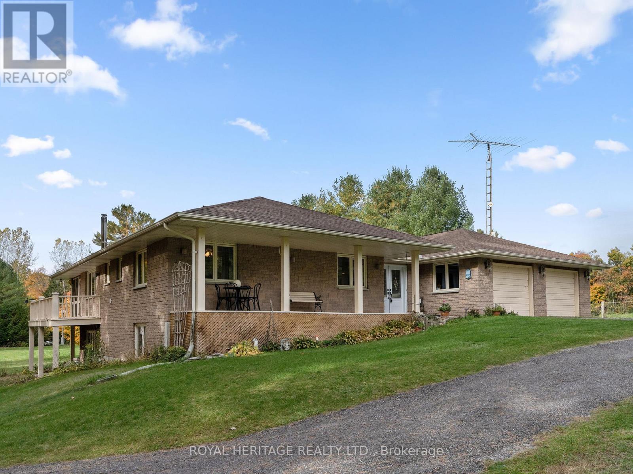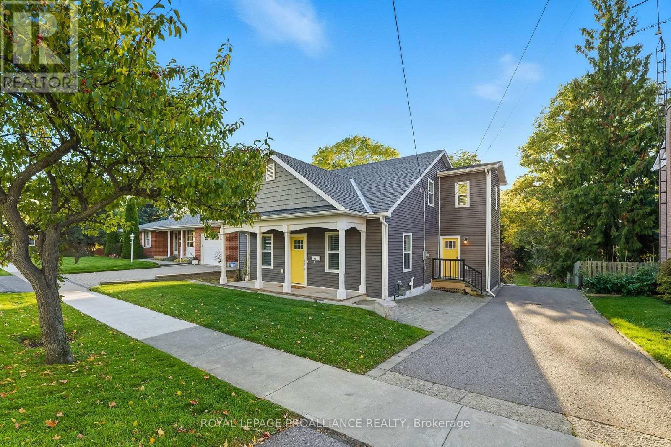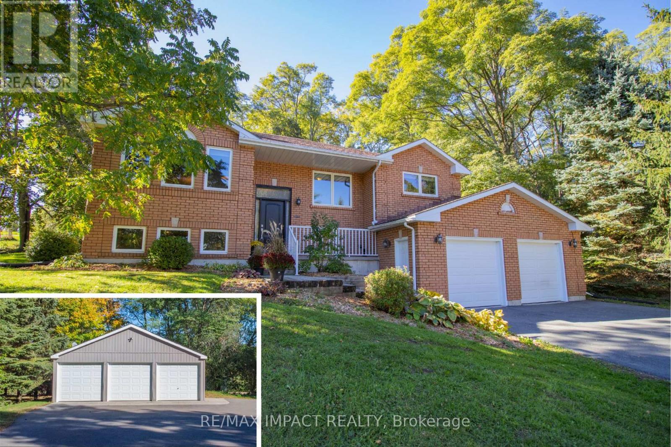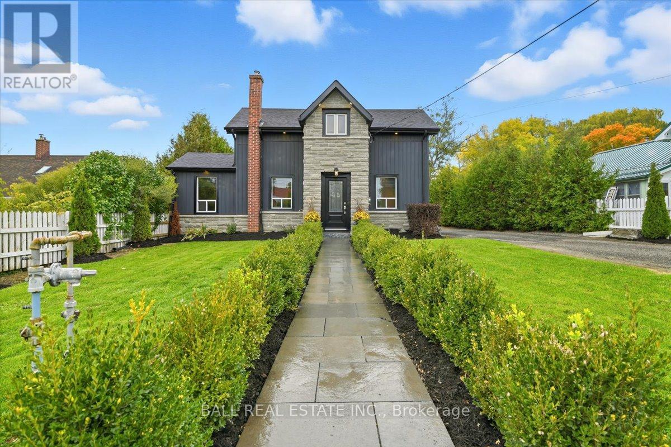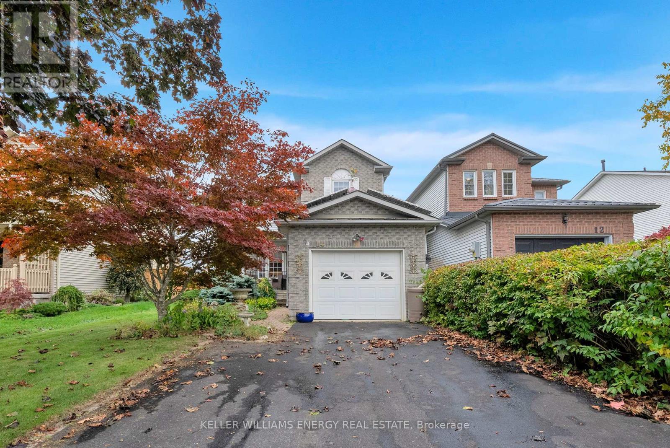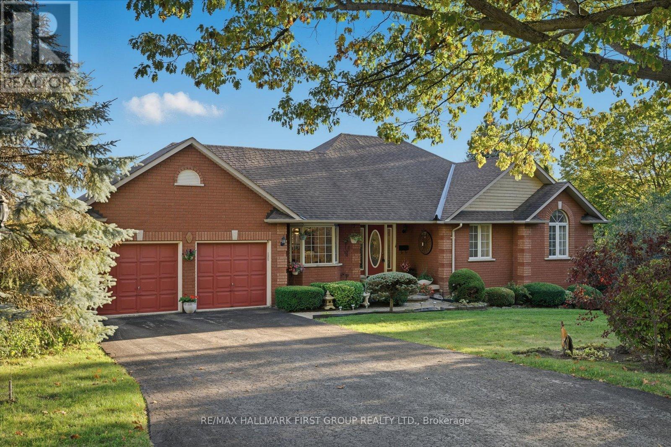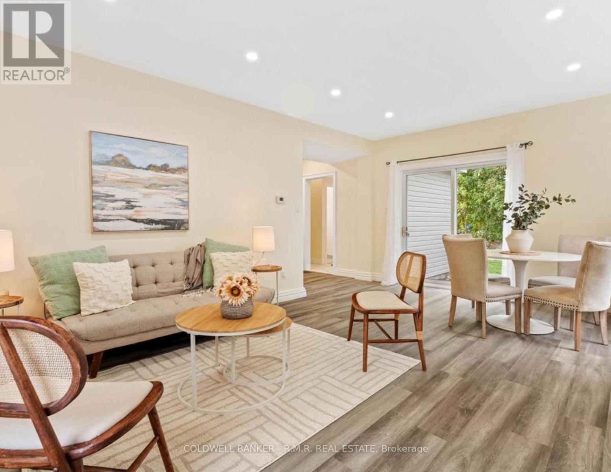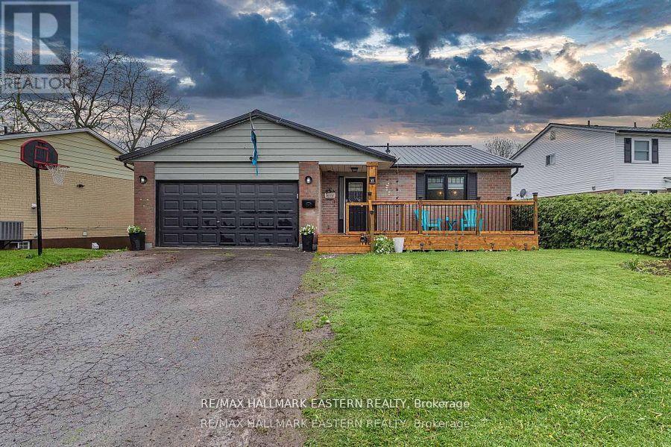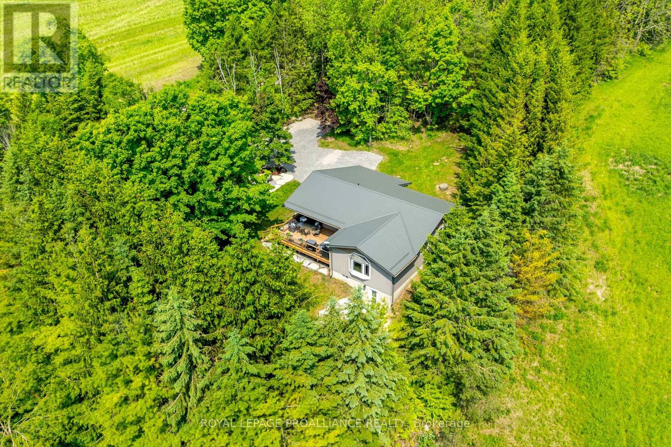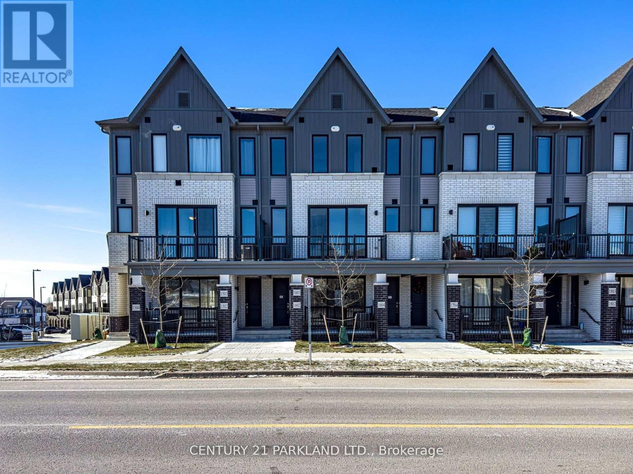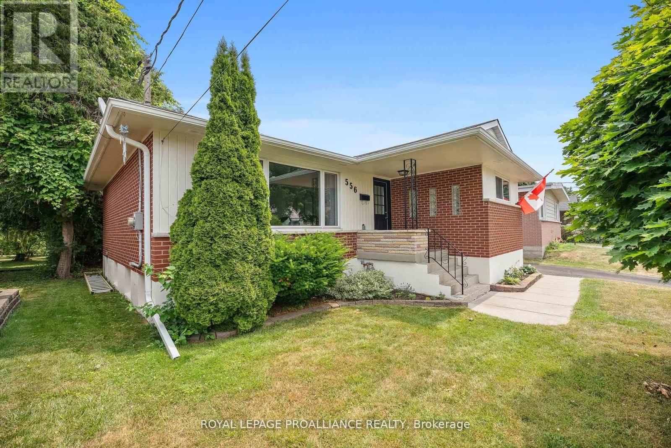
Highlights
Description
- Time on Houseful40 days
- Property typeSingle family
- StyleBungalow
- Median school Score
- Mortgage payment
Big on value, low on energy costs, this updated, energy-smart Cobourg bungalow delivers comfort, savings, and style all in one! Sited on a sprawling 225-foot lot and backing onto Cobourg Creek, where the mature trees and private yard make it feel like you're at the cottage. Nestled in one of Cobourg's most sought-after family-friendly neighbourhoods, you're just steps from schools, parks, and trails, yet minutes from downtown. Whether you're tending the garden, sipping coffee on the patio, or watching the kids explore the expansive backyard, this property is designed for everyday enjoyment. Inside, the bright, functional kitchen is built for both busy mornings and effortless entertaining, featuring stainless steel appliances, wall-to-wall cabinetry, and new luxury vinyl flooring. The sundrenched, west-facing living room with new laminate flooring offers the perfect spot to curl up with a book or enjoy a cozy family movie night. The spacious primary bedroom is a peaceful retreat with morning light and space for a home office, complemented by a second bedroom and 4-piece bath on the main level. Downstairs, a fully finished basement expands your options with a versatile rec room, two additional bedrooms, another full bath, laundry/utility room, and generous amount of storage. A convenient side entrance provides excellent in-law suite potential (buyer to verify all zoning and permit requirements). Recent 2023/24 upgrades include; a full home energy audit, new natural gas furnace, a highly efficient heat pump, new electric hot water heater, R60 attic insulation, new eavestroughs, new kitchen flooring, new refrigerator + dishwasher, new washer and dryer. Located minutes from Sinclair Park (tennis, pickleball, baseball),Monks Cove Beach, Highway 401, and the charm of downtown Cobourg, this home offers the perfect balance of tranquility and convenience. Private, beautifully updated, and brimming with character, this is more than a house; it's where your next chapter begins. (id:63267)
Home overview
- Cooling Central air conditioning
- Heat source Natural gas
- Heat type Forced air
- Sewer/ septic Sanitary sewer
- # total stories 1
- Fencing Partially fenced
- # parking spaces 5
- Has garage (y/n) Yes
- # full baths 2
- # total bathrooms 2.0
- # of above grade bedrooms 4
- Community features Community centre
- Subdivision Cobourg
- Lot size (acres) 0.0
- Listing # X12396755
- Property sub type Single family residence
- Status Active
- Other 3.18m X 2.76m
Level: Lower - Bathroom 2.29m X 2.8m
Level: Lower - Recreational room / games room 4.24m X 7.49m
Level: Lower - Cold room 1.73m X 2.76m
Level: Lower - Utility 3.48m X 5.93m
Level: Lower - Bedroom 2.69m X 3.99m
Level: Lower - Bedroom 2.7m X 3.39m
Level: Lower - 2nd bedroom 2.69m X 4.53m
Level: Main - Bathroom 2.95m X 2.44m
Level: Main - Living room 5.23m X 3.29m
Level: Main - Primary bedroom 5.23m X 3.99m
Level: Main - Kitchen 3.48m X 4.71m
Level: Main
- Listing source url Https://www.realtor.ca/real-estate/28847626/556-sinclair-street-cobourg-cobourg
- Listing type identifier Idx

$-1,731
/ Month

