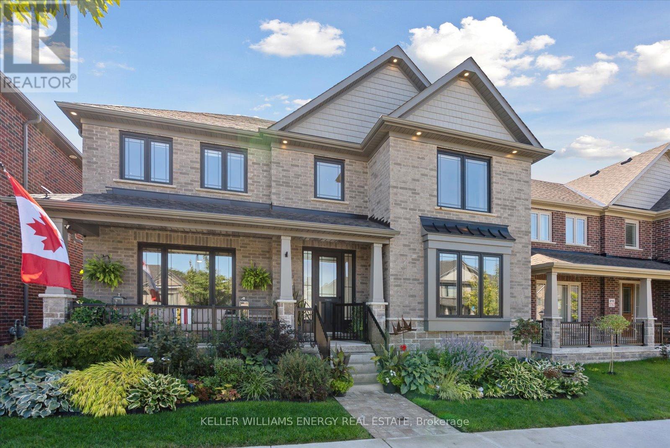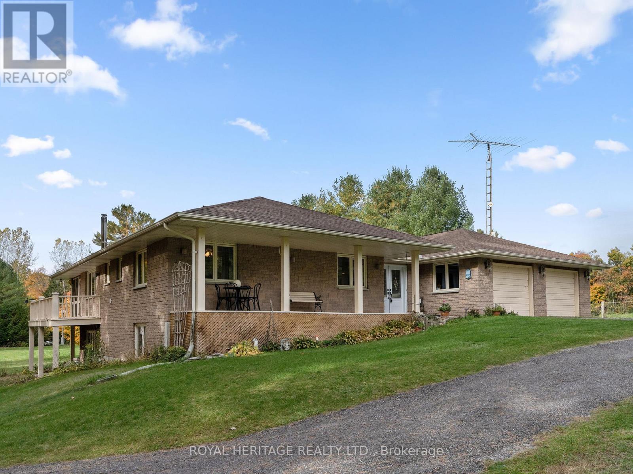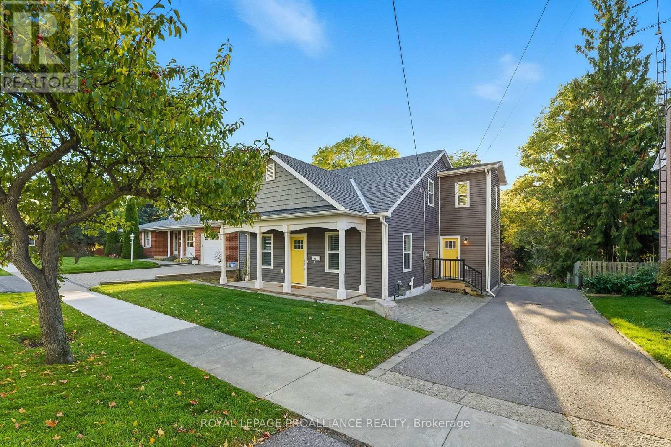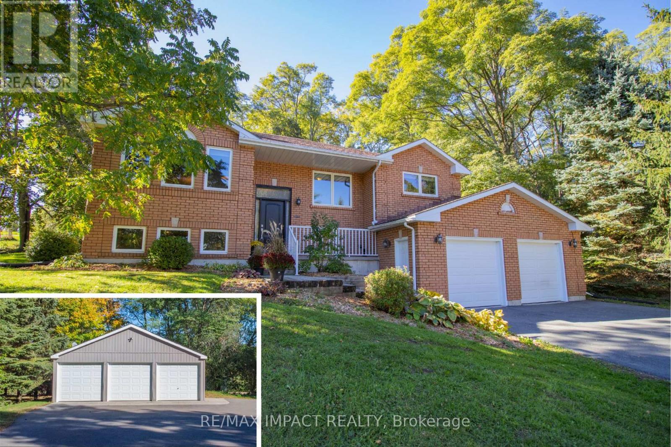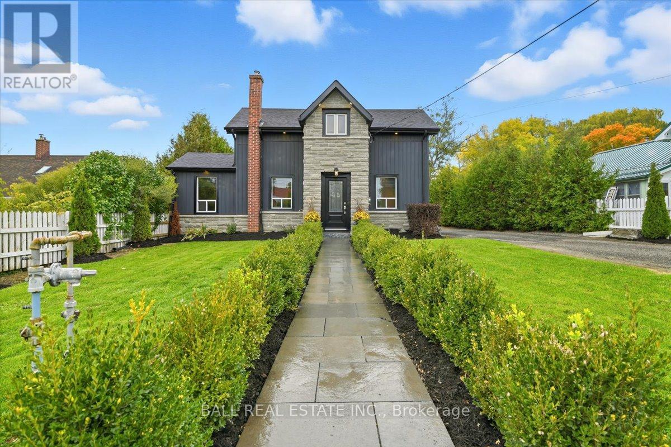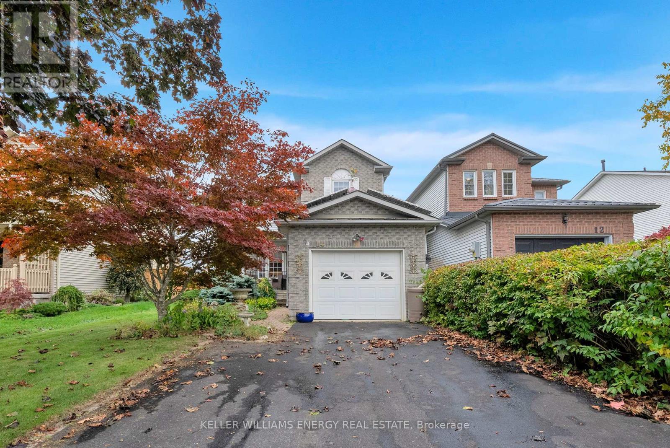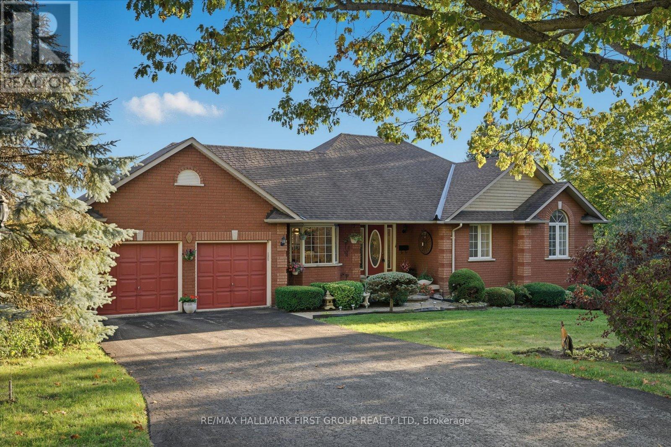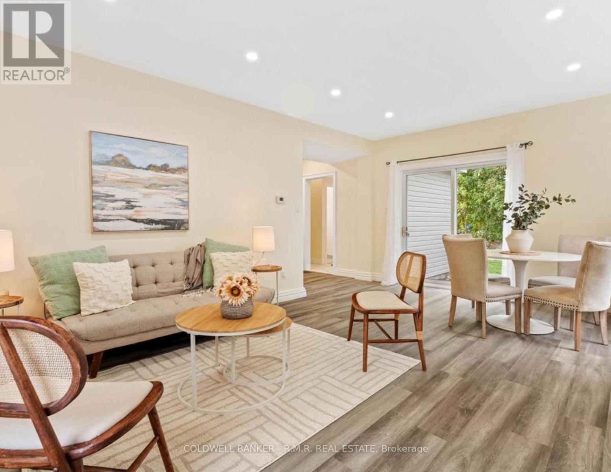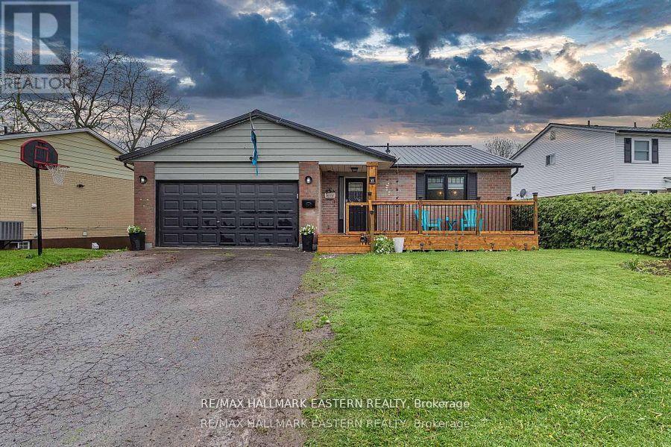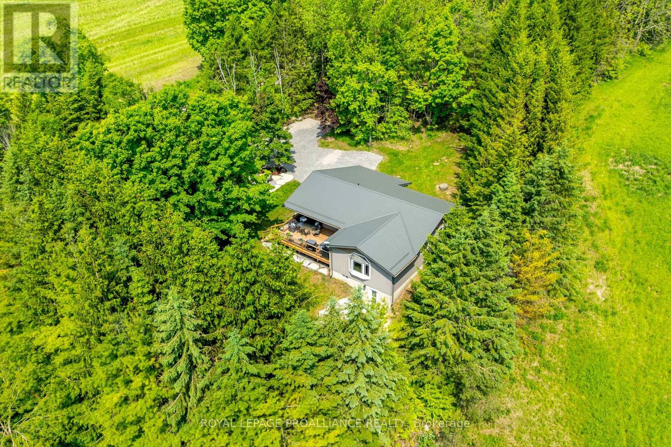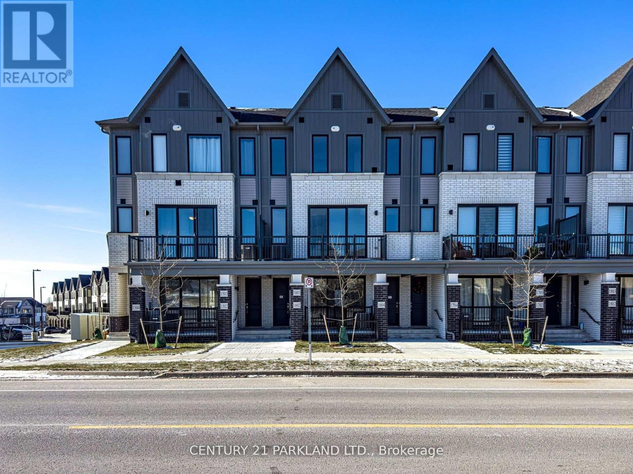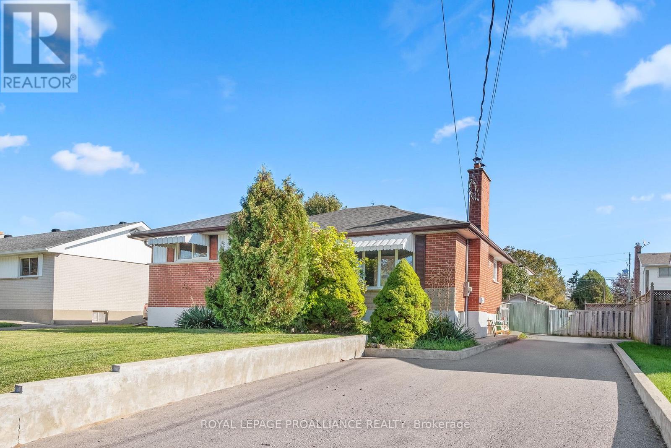
Highlights
Description
- Time on Housefulnew 5 days
- Property typeSingle family
- StyleBungalow
- Median school Score
- Mortgage payment
Welcome to this beautifully renovated legal two-unit home, perfectly situated in a sought-after west end neighbourhood close to excellent schools, shopping, and with easy highway access for commuters. The upper unit, currently vacant, features three spacious bedrooms, a renovated kitchen with an adjacent dining area, a bright and inviting living room filled with natural light, and a stylishly updated four-piece bathroom. The lower unit offers two comfortable bedrooms and is currently tenanted at market rent. This suite includes a renovated kitchen with an adjoining dining area, a large family room, and a modern four-piece bathroom. Each unit has its own separate laundry, and utility costs are conveniently shared on a 60/40 split. This property is an excellent opportunity for investors, multigenerational families, or homeowners seeking a mortgage helper through rental income. Move-in ready and tastefully updated, it's a versatile and smart investment in a prime location. (id:63267)
Home overview
- Cooling Central air conditioning
- Heat source Natural gas
- Heat type Forced air
- Sewer/ septic Sanitary sewer
- # total stories 1
- Fencing Fenced yard
- # parking spaces 2
- # full baths 2
- # total bathrooms 2.0
- # of above grade bedrooms 5
- Has fireplace (y/n) Yes
- Subdivision Cobourg
- Lot size (acres) 0.0
- Listing # X12465796
- Property sub type Single family residence
- Status Active
- Family room 5.63m X 4.1m
Level: Basement - Kitchen 5.64m X 2.65m
Level: Basement - Utility 2.32m X 6.58m
Level: Basement - Bedroom 4.92m X 3.94m
Level: Basement - Bedroom 3.5m X 4.2m
Level: Basement - Bathroom 2.64m X 2.65m
Level: Basement - Foyer 1.21m X 1.5m
Level: Ground - Dining room 1.86m X 3.24m
Level: Ground - 2nd bedroom 2.44m X 3.31m
Level: Ground - Bathroom 1.53m X 3.24m
Level: Ground - Kitchen 2.95m X 3.23m
Level: Ground - Living room 5.41m X 3.99m
Level: Ground - Primary bedroom 3.54m X 3.24m
Level: Ground - 3rd bedroom 3.55m X 2.77m
Level: Ground
- Listing source url Https://www.realtor.ca/real-estate/28996650/598-hayden-crescent-cobourg-cobourg
- Listing type identifier Idx

$-1,965
/ Month

