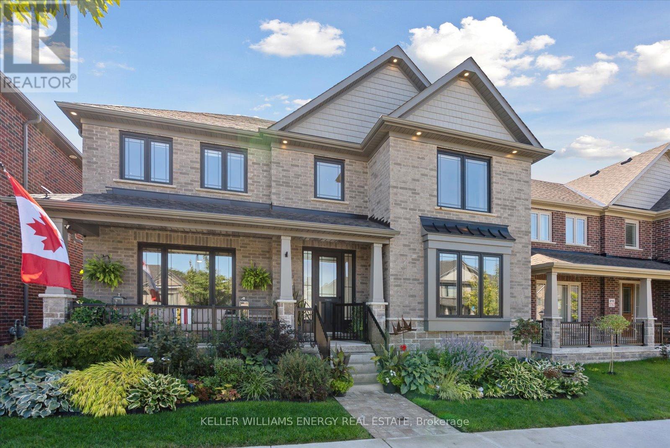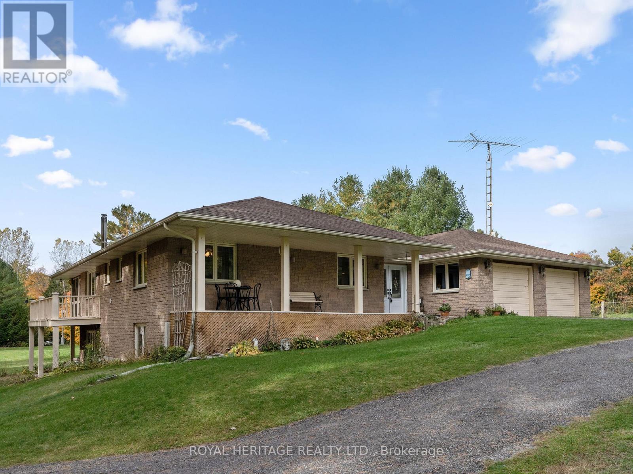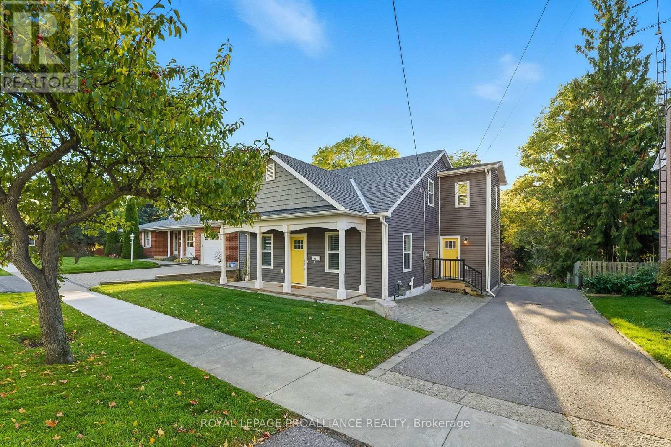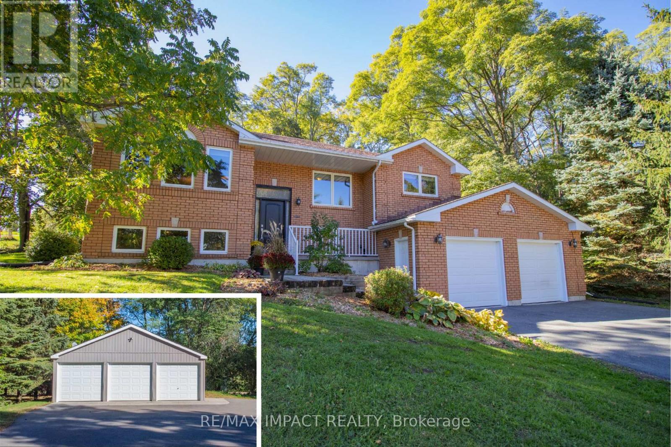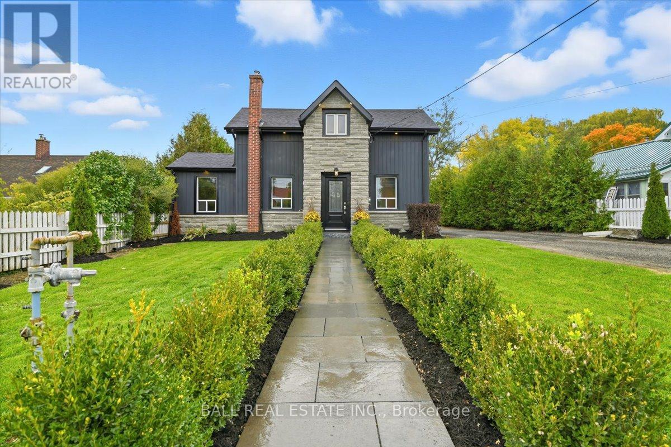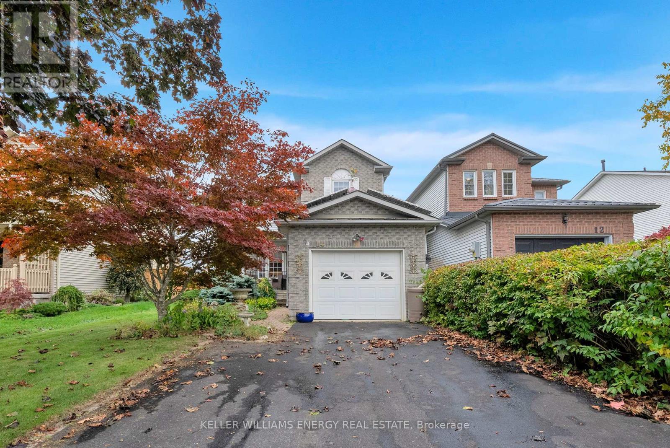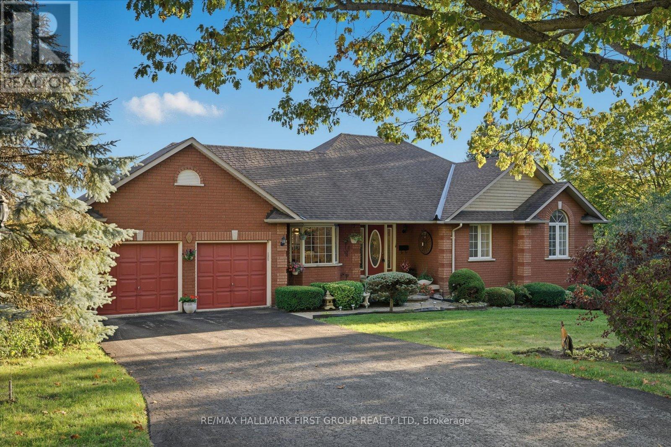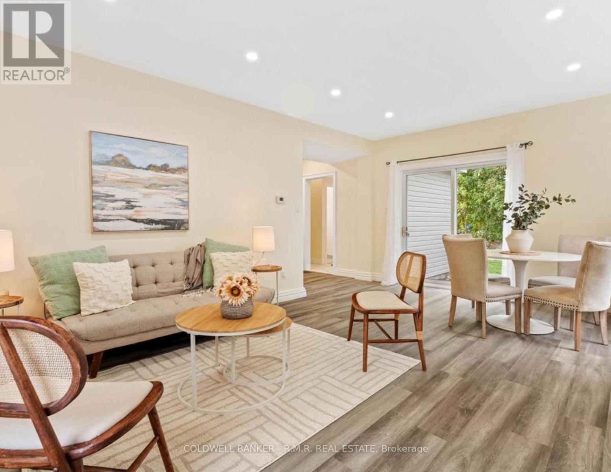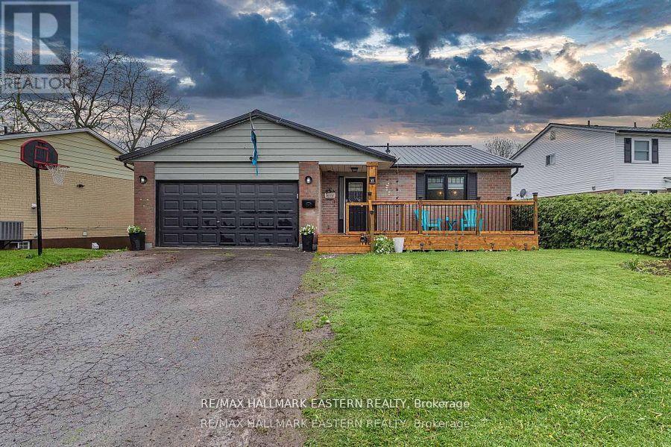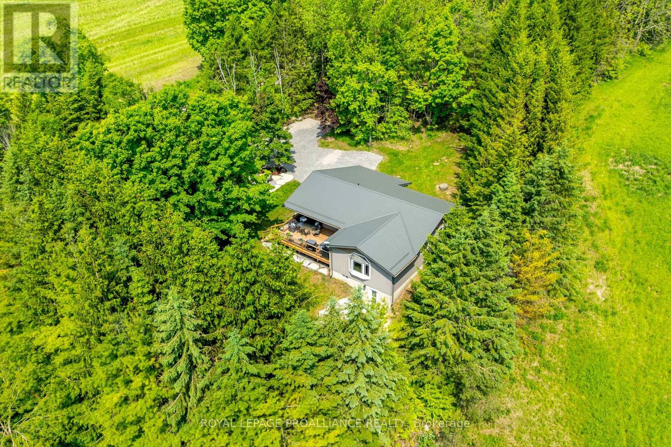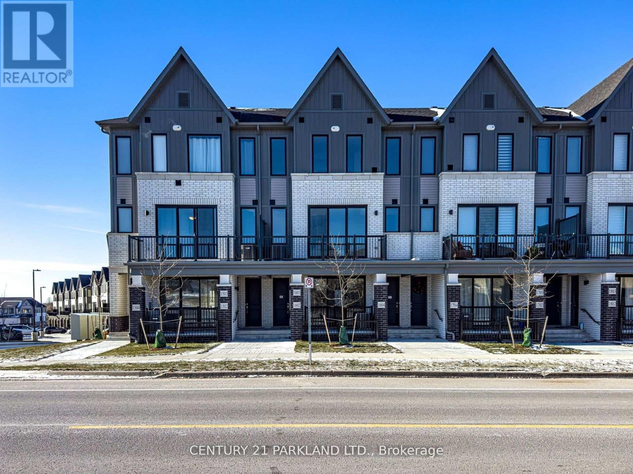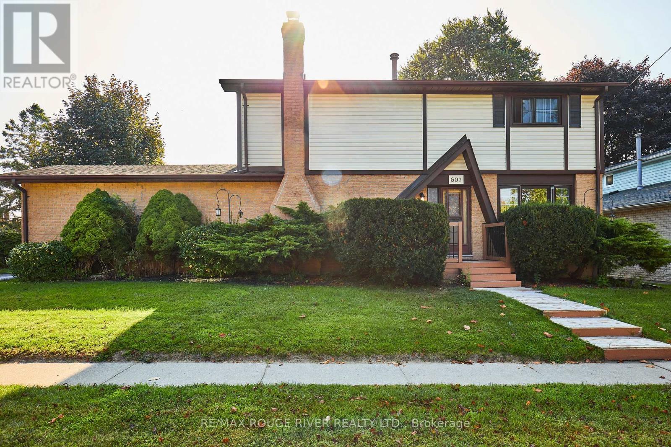
Highlights
Description
- Time on Houseful29 days
- Property typeSingle family
- Median school Score
- Mortgage payment
Welcome to this beautifully maintained 3-bedroom, 3-bathroom home in the heart of town, where comfort meets convenience. Perfectly situated close to schools, shopping, parks, and everyday amenities, this property offers the ideal balance of family-friendly living and modern functionality. Step inside and you'll immediately notice the thoughtful layout and abundant space designed to fit your lifestyle. The main floor features 2 bright and inviting living areas, a functional kitchen, and a dining area perfect for family dinners or hosting friends. Upstairs, you'll find three generously sized bedrooms, each with excellent closet space. The primary suite provides a relaxing retreat, while the additional bedrooms are ideal for children, guests, or even a home office. With a bathroom on every level, mornings and busy routines flow with ease. The basement offers incredible potential whether you're envisioning a fourth bedroom, a recreation space, or a home gym, the possibilities are endless. Its a fantastic opportunity to add both living space and value. Outside, the lovely backyard is a true highlight. A spacious deck and charming gazebo create the perfect setting for summer barbecues, morning coffee, or relaxing evenings. The yard provides plenty of room for kids, pets, or a garden. Move-in ready with opportunities to customize and grow, this home is the complete package. (id:63267)
Home overview
- Heat source Natural gas
- Heat type Forced air
- Sewer/ septic Sanitary sewer
- # total stories 2
- Fencing Partially fenced
- # parking spaces 4
- Has garage (y/n) Yes
- # full baths 2
- # half baths 1
- # total bathrooms 3.0
- # of above grade bedrooms 3
- Has fireplace (y/n) Yes
- Subdivision Cobourg
- Lot size (acres) 0.0
- Listing # X12418190
- Property sub type Single family residence
- Status Active
- Den 4.22m X 3.42m
Level: Lower - Other 3.21m X 2.52m
Level: Lower - Bathroom 2.39m X 2.13m
Level: Lower - Recreational room / games room 5.12m X 4.22m
Level: Lower - Laundry 2.35m X 1.48m
Level: Lower - Utility 2.45m X 2.45m
Level: Lower - Dining room 2.68m X 2.53m
Level: Main - Kitchen 4.16m X 3.16m
Level: Main - Living room 5.35m X 3.22m
Level: Main - Family room 4.46m X 3.5m
Level: Main - Bathroom 2.31m X 2.23m
Level: Upper - Primary bedroom 5.14m X 4.26m
Level: Upper - 2nd bedroom 3.25m X 3.37m
Level: Upper - 3rd bedroom 4.08m X 3m
Level: Upper
- Listing source url Https://www.realtor.ca/real-estate/28894648/607-carlisle-street-cobourg-cobourg
- Listing type identifier Idx

$-1,800
/ Month

