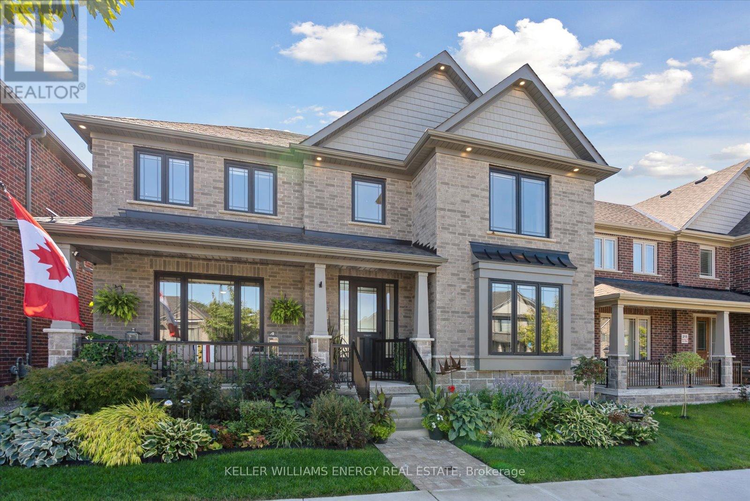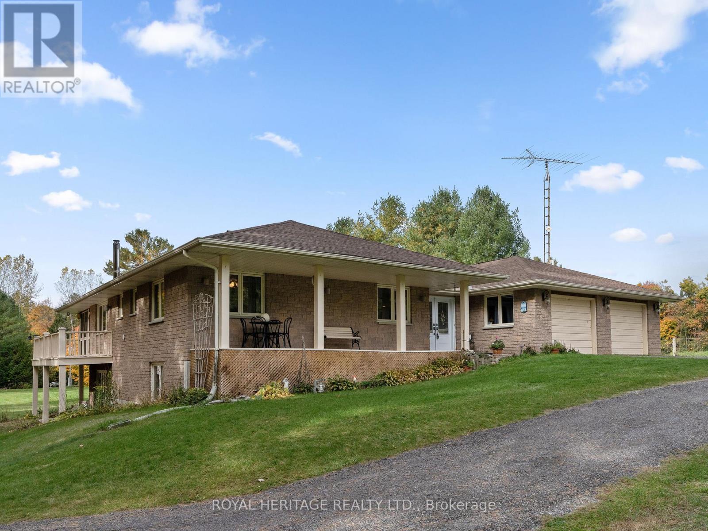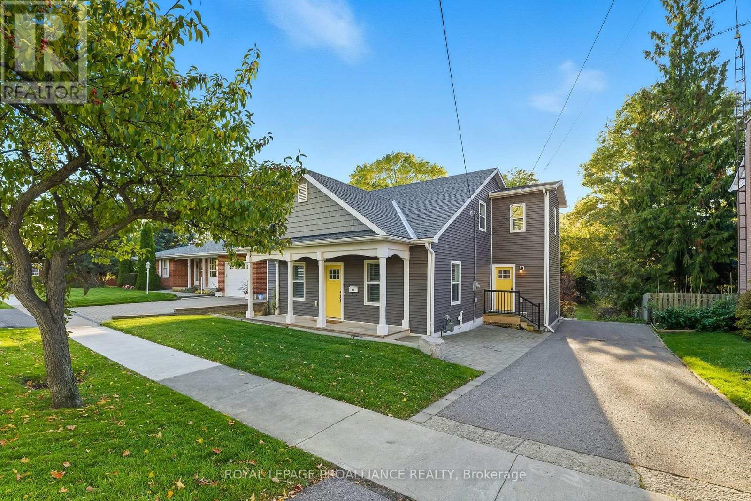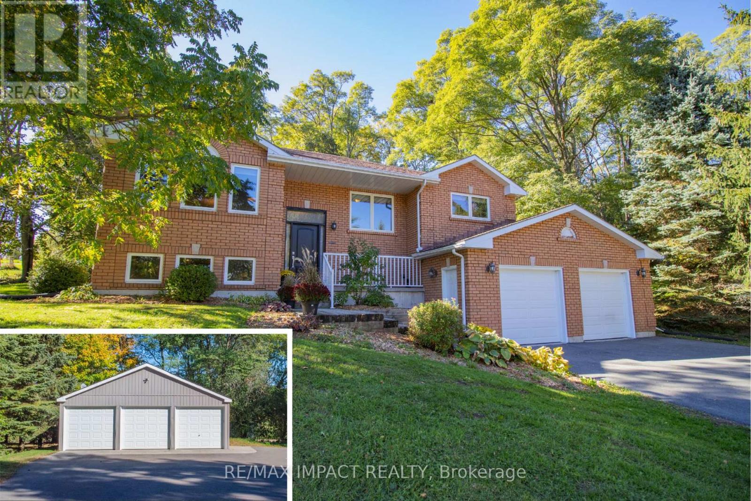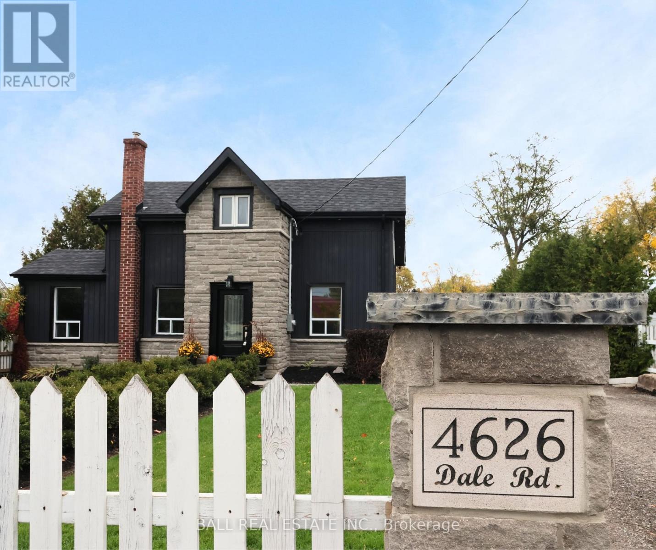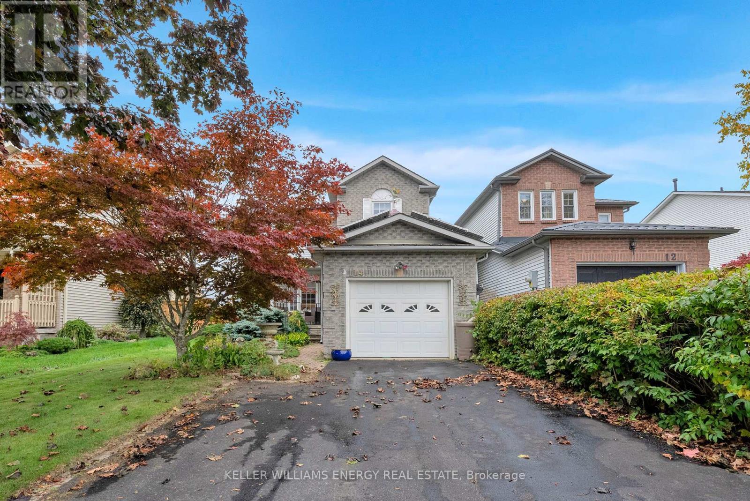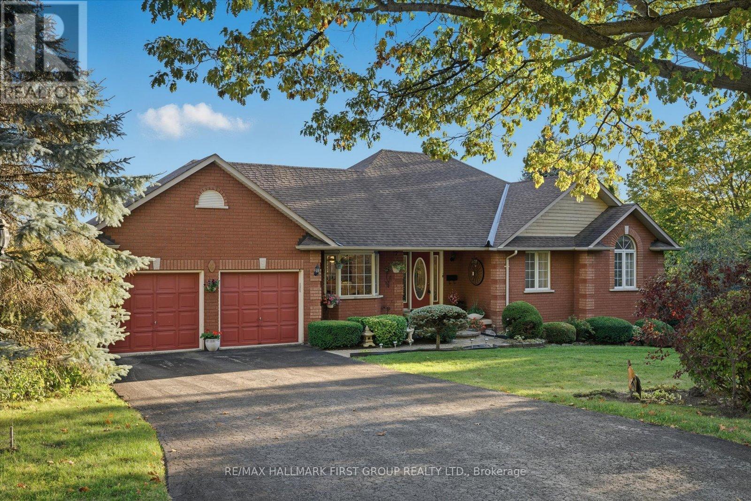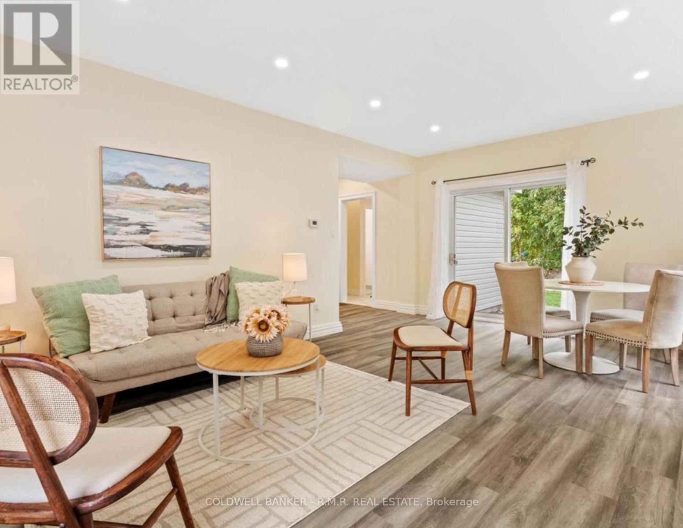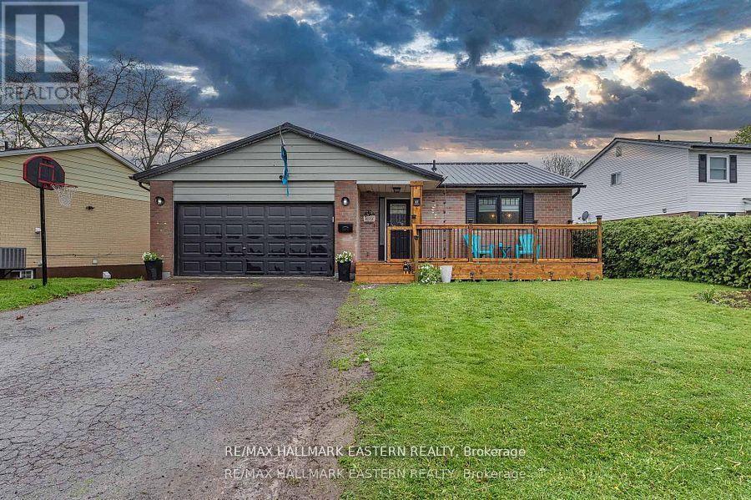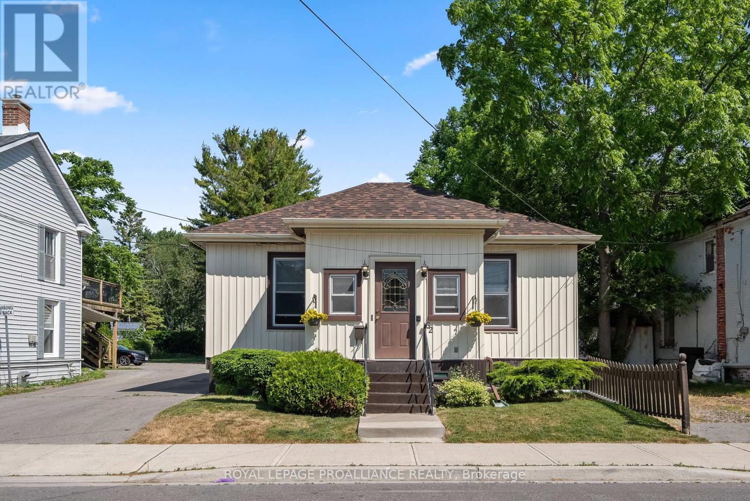
Highlights
Description
- Time on Houseful117 days
- Property typeSingle family
- StyleBungalow
- Median school Score
- Mortgage payment
Built circa 1916, this delightful bungalow is brimming with character, charm, and positive energy. Perfectly situated in the heart of the downtown core, it boasts an unbeatable walkable location just steps from restaurants, cafs, shops, schools, and the waterfront. Offering a smart blend of style and functionality, the home features three generous bedrooms, a full bath, and a versatile floor plan that maximizes every inch of space. The open-concept living and dining areas create a warm and inviting atmosphere ideal for family gatherings or entertaining friends. The large kitchen offers plenty of space and presents a fantastic opportunity for future renovations. A separate den adjacent to the kitchen provides backyard access and flexible options for a home office, playroom, or reading nook. Outside, the fully fenced backyard is a private oasis waiting for your personal touch perfect for gardening, relaxing, or entertaining. A detached garage/workshop adds convenience and additional storage or hobby space. With its prime location, unique character, and great potential, this home is a rare find for anyone looking to enjoy vibrant downtown living in comfort and style. (id:63267)
Home overview
- Heat source Electric
- Heat type Baseboard heaters
- Sewer/ septic Sanitary sewer
- # total stories 1
- Fencing Fully fenced
- # parking spaces 3
- Has garage (y/n) Yes
- # full baths 1
- # total bathrooms 1.0
- # of above grade bedrooms 3
- Subdivision Cobourg
- Lot size (acres) 0.0
- Listing # X12246623
- Property sub type Single family residence
- Status Active
- Other 6.88m X 4.94m
Level: Basement - Utility 6.87m X 3.3m
Level: Basement - Kitchen 4.61m X 3.16m
Level: Ground - Bedroom 3.1m X 2.67m
Level: Ground - 2nd bedroom 3.83m X 2.55m
Level: Ground - Primary bedroom 3.44m X 2.73m
Level: Ground - Family room 3.36m X 3.84m
Level: Ground - Foyer 2.01m X 3.48m
Level: Ground - Living room 3.3m X 3.42m
Level: Ground - Dining room 3.3m X 3.62m
Level: Ground - Bathroom 2.29m X 2.04m
Level: Ground
- Listing source url Https://www.realtor.ca/real-estate/28523521/62-james-street-e-cobourg-cobourg
- Listing type identifier Idx

$-1,331
/ Month




