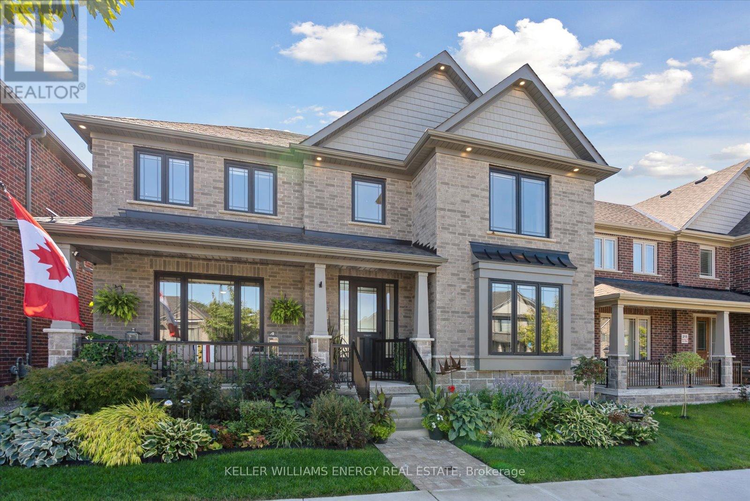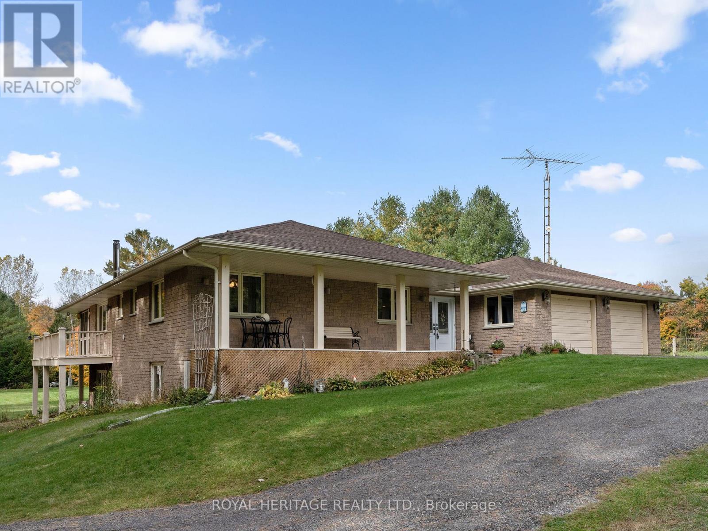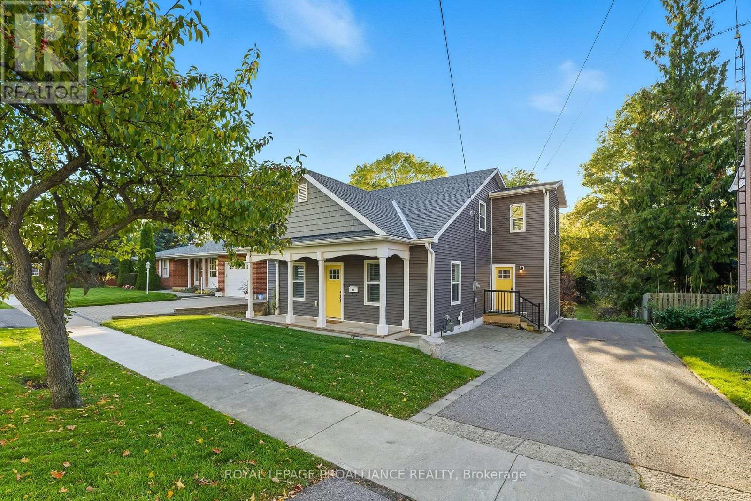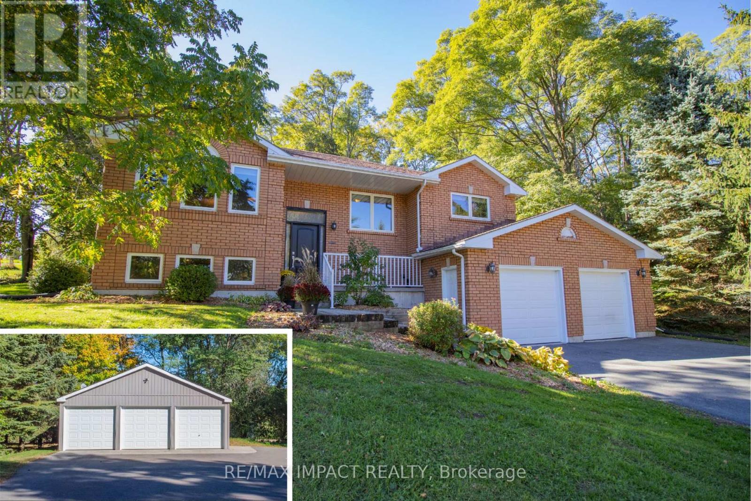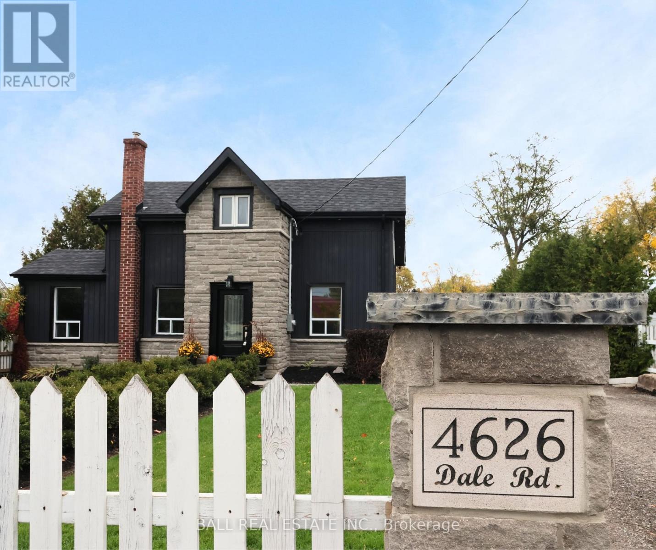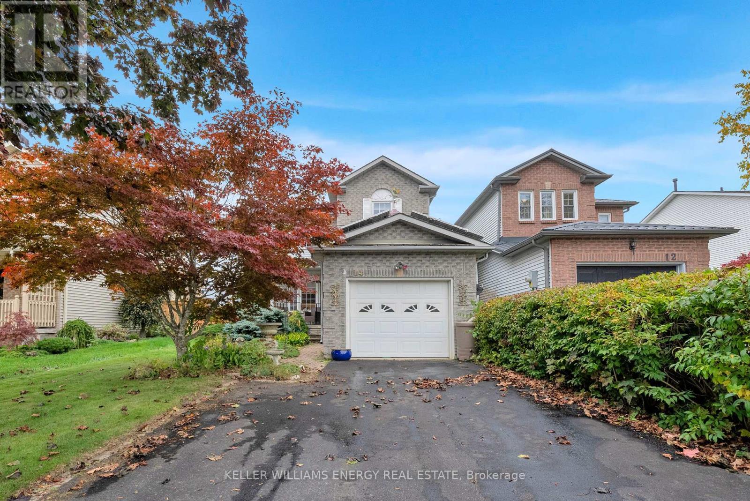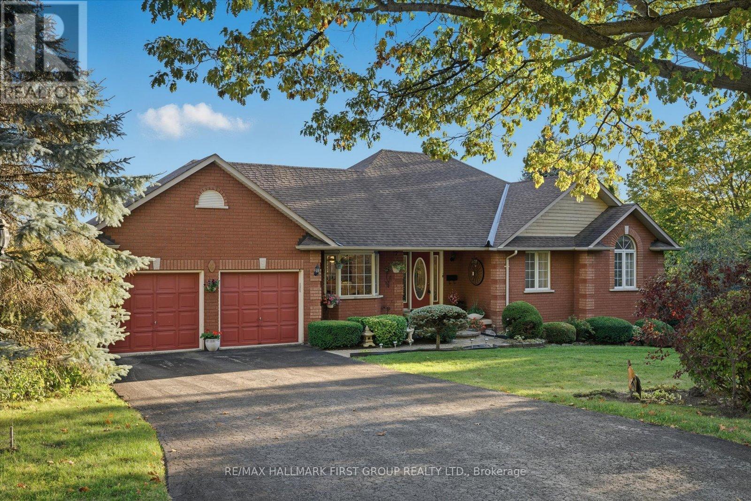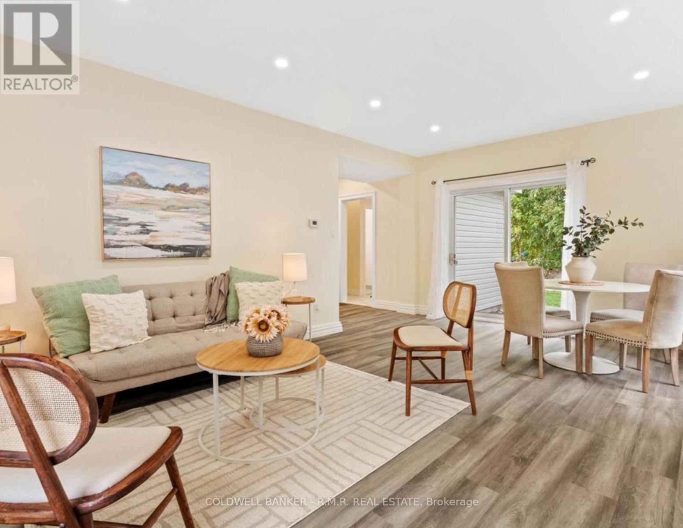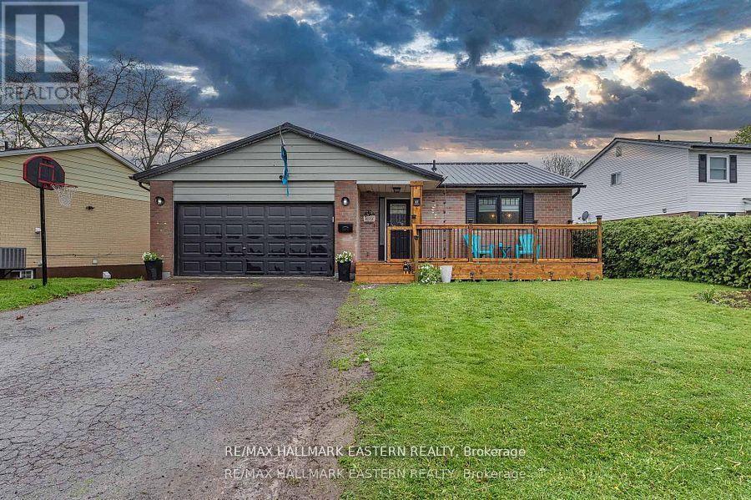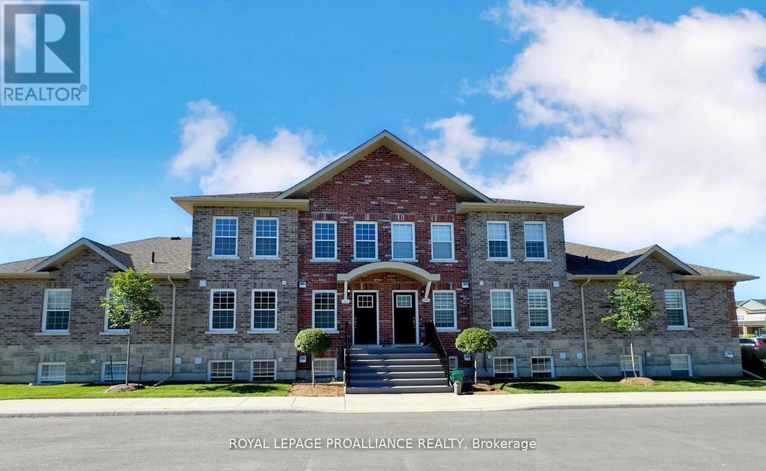
Highlights
Description
- Time on Houseful85 days
- Property typeSingle family
- Median school Score
- Mortgage payment
Welcome to Cobourg's sought after EAST VILLAGE...This PREMIUM PARK FACING bungalow style stacked Townhome will be turn key....a preconstructionunit where YOU get to choose the colours and finishes! Enjoy this amazing location, only a quick a stroll or bike to the historicdowntown of Cobourg with amazing beaches, marina, restaurants, patios and shopping! The Midtown plan offers a fantastic open concept mainliving area with a beautiful Kitchen featuring a sit-up breakfast bar and stainless steel appliances. Large, southern facing window in the LivingRoom lets in tons of natural light. Upgraded Luxury Vinyl Plank flooring throughout. Primary bedroom with ensuite privilege to the 4 pcbathroom. Second bedroom can be used as a guest space, office or den. Laundry Room with Washer & Dryer. Notables: Fibre Internet available,HRV for healthy living and Hot Water Tank is owned. Lawn Care and Snow Removal included in your condo fees, along with one designatedparking space plus visitor parking available. Enjoy maintenance-free living in Cobourg's convenient east-end location, only 40 minutes to GTA, ora commuter ride from the Cobourg VIA! Additional units and layouts available. (id:63267)
Home overview
- Heat source Natural gas
- Heat type Heat pump
- # parking spaces 1
- # full baths 1
- # total bathrooms 1.0
- # of above grade bedrooms 2
- Community features Pet restrictions, community centre
- Subdivision Cobourg
- Lot size (acres) 0.0
- Listing # X12311533
- Property sub type Single family residence
- Status Active
- Bathroom 3.35m X 1.52m
Level: Main - Kitchen 2.74m X 3.65m
Level: Main - Primary bedroom 3.35m X 3.96m
Level: Main - Laundry 2.44m X 1.82m
Level: Main - 2nd bedroom 3.04m X 3.04m
Level: Main - Eating area 2.74m X 2.43m
Level: Main - Great room 3.5m X 4.57m
Level: Main
- Listing source url Https://www.realtor.ca/real-estate/28662180/703-448-drewery-road-cobourg-cobourg
- Listing type identifier Idx

$-981
/ Month




