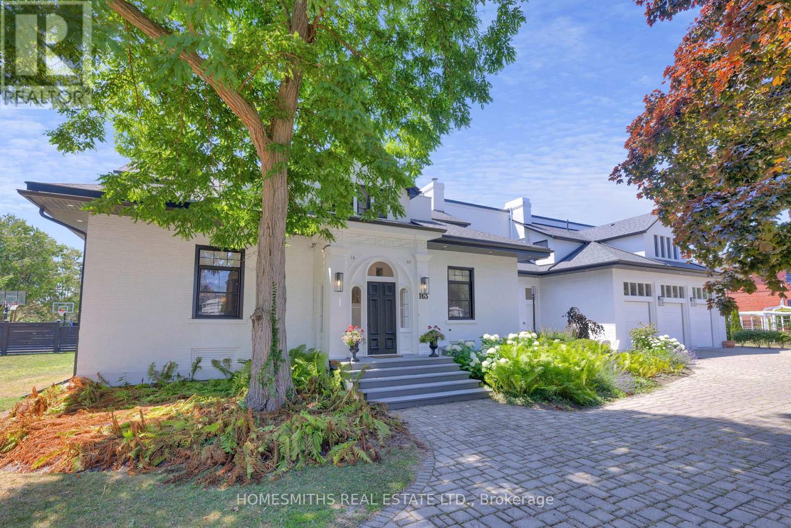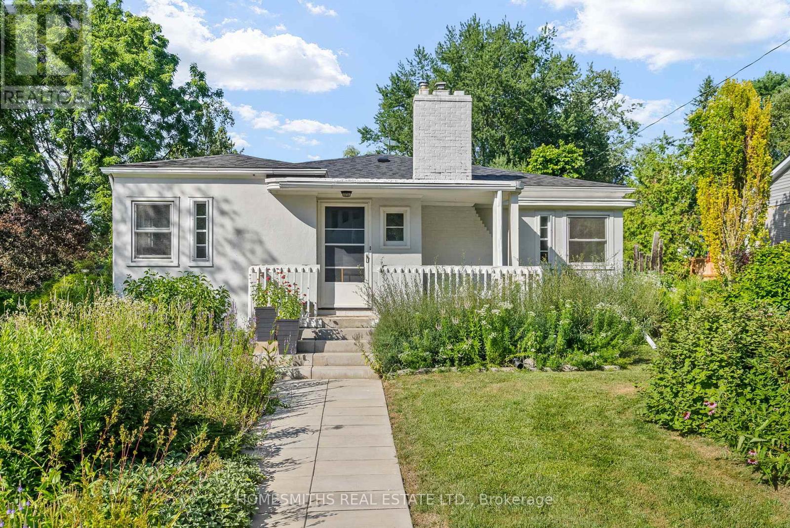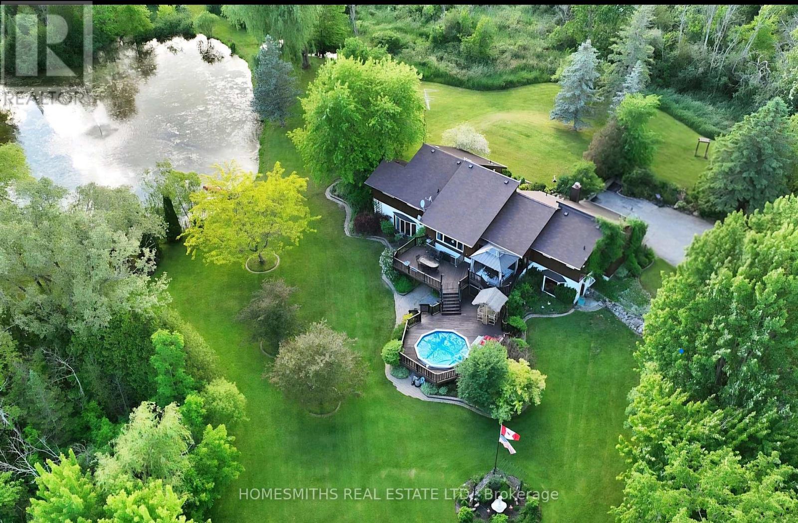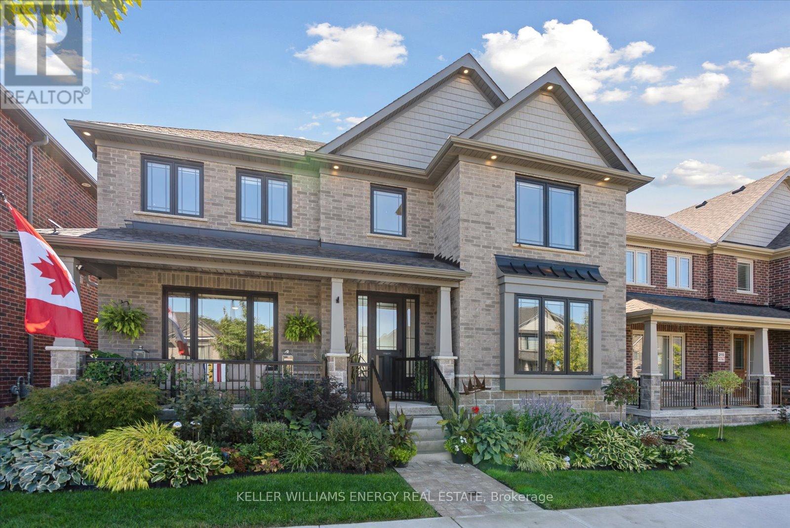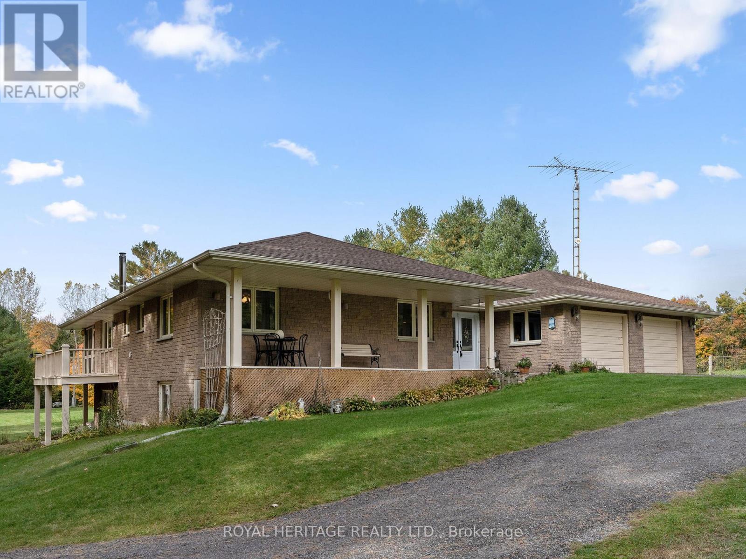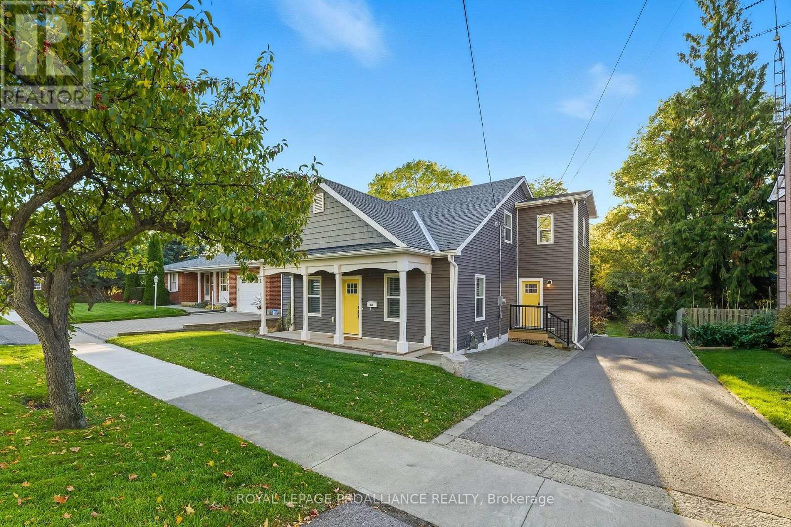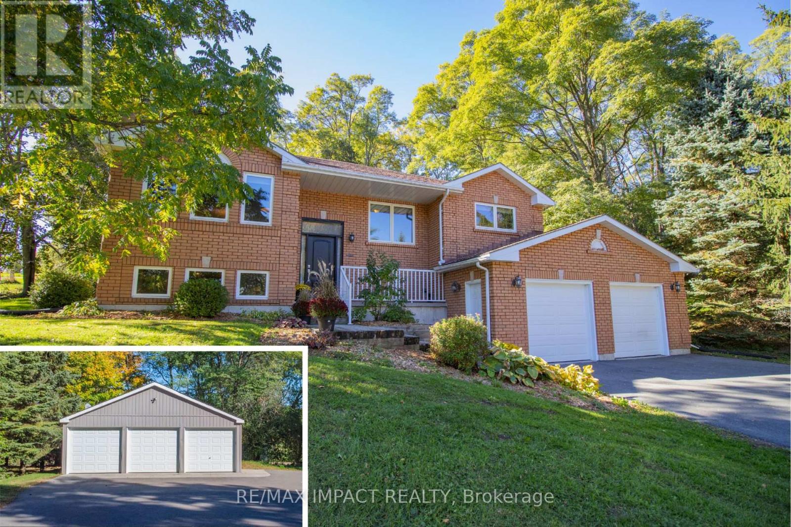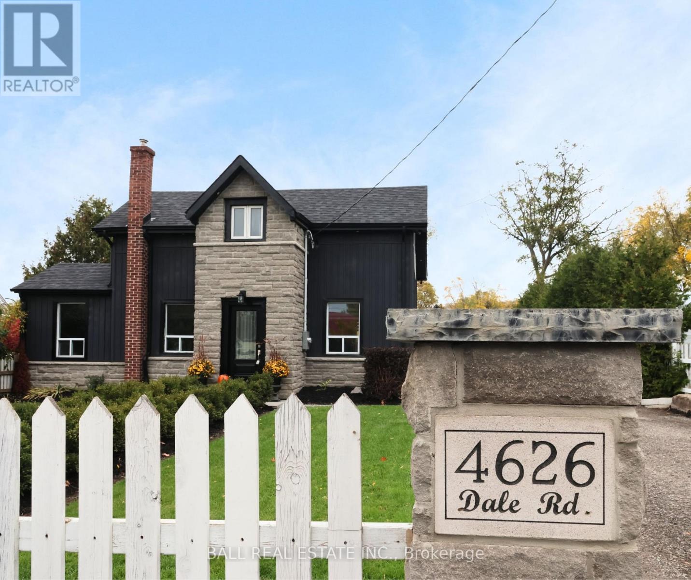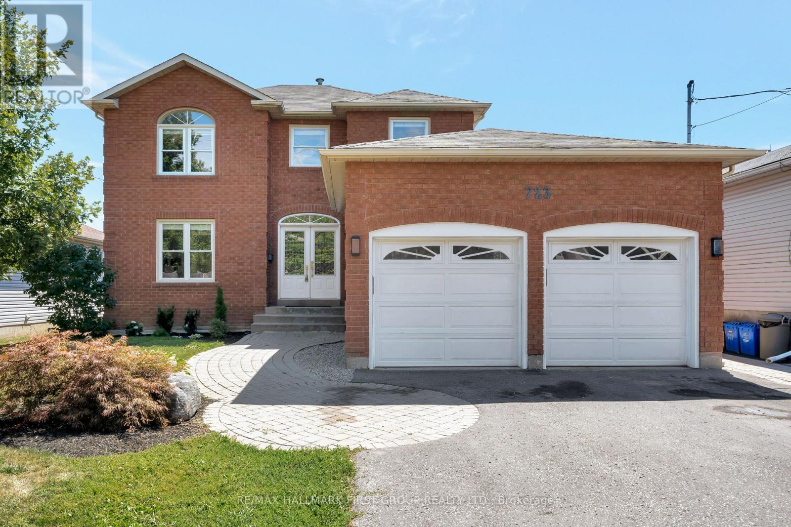
Highlights
Description
- Time on Houseful57 days
- Property typeSingle family
- Median school Score
- Mortgage payment
In the heart of Cobourg, this beautifully renovated 2-storey brick home offers 4 bedrooms, 4 bathrooms, and a backyard retreat complete with a swimming pool- perfect for families seeking comfort, space, and connection in a desirable location! With striking curb appeal, arched windows, the home creates a warm, move-in ready, first impression. Inside, the main floor unfolds with light-coloured luxury vinyl plank flooring throughout the traditional floor plan which offers a formal living room and dining room combination, a custom eat-in kitchen with quartz countertops & seamless backsplash as well as a walk-out to the composite decking and landscaped backyard with an in-ground pool. Appreciate a 2pc. powder room, additional family room, main floor laundry & inside access to the 2-car garage. With nothing left to, your family will benefit from fresh paint, updated baseboard, trim, doors, new flooring, updated bathrooms, staircase, railings & so much more. Upstairs, four generous bedrooms and 2 bathrooms include a private primary suite with 3pc. ensuite bath & walk-in closet, all connected by a classic staircase. Downstairs, the finished basement extends your living space with a second family room with gas fireplace in addition to a 2pc. bath, second recreation rooms which could be a 5th bedroom and ample storage. The backyard is your own private escape, complete with an in-ground pool and space to entertain or unwind in peace. Just minutes from downtown Cobourg, the waterfront, and local amenities, this timeless home brings together character, functionality, and a location that makes every day feel just right. (id:63267)
Home overview
- Cooling Central air conditioning
- Heat source Natural gas
- Heat type Forced air
- Has pool (y/n) Yes
- Sewer/ septic Sanitary sewer
- # total stories 2
- # parking spaces 5
- Has garage (y/n) Yes
- # full baths 2
- # half baths 2
- # total bathrooms 4.0
- # of above grade bedrooms 4
- Has fireplace (y/n) Yes
- Subdivision Cobourg
- Lot size (acres) 0.0
- Listing # X12363272
- Property sub type Single family residence
- Status Active
- 3rd bedroom 3.19m X 2.84m
Level: 2nd - Bedroom 3.06m X 4.78m
Level: 2nd - 2nd bedroom 2.51m X 3.13m
Level: 2nd - Primary bedroom 4.31m X 3.54m
Level: 2nd - Family room 3.15m X 6.3m
Level: Basement - Other 3.05m X 3.31m
Level: Basement - Utility 2.55m X 3.35m
Level: Basement - Recreational room / games room 2.72m X 8.24m
Level: Basement - Family room 2.86m X 4.09m
Level: Main - Kitchen 3.07m X 3.85m
Level: Main - Laundry 1.83m X 2.39m
Level: Main - Eating area 3.4m X 1.73m
Level: Main - Living room 3.06m X 4.9m
Level: Main - Dining room 3.06m X 3.31m
Level: Main - Foyer 4.1m X 3.95m
Level: Main
- Listing source url Https://www.realtor.ca/real-estate/28774317/723-carlisle-street-cobourg-cobourg
- Listing type identifier Idx

$-2,346
/ Month



