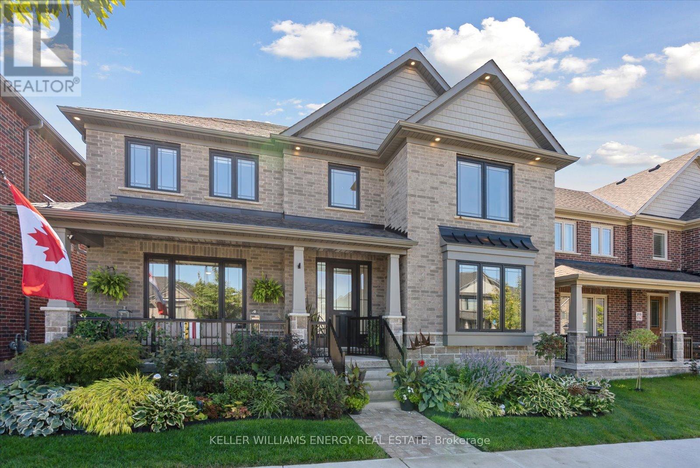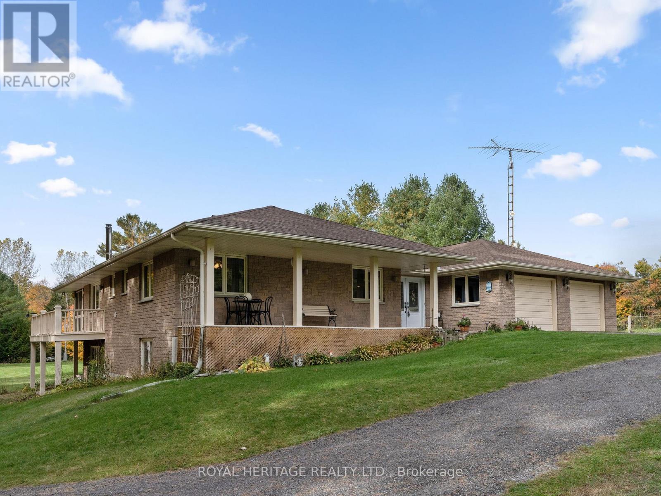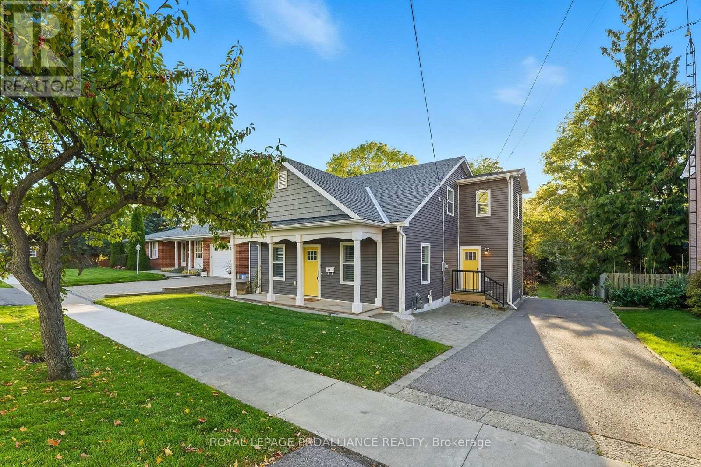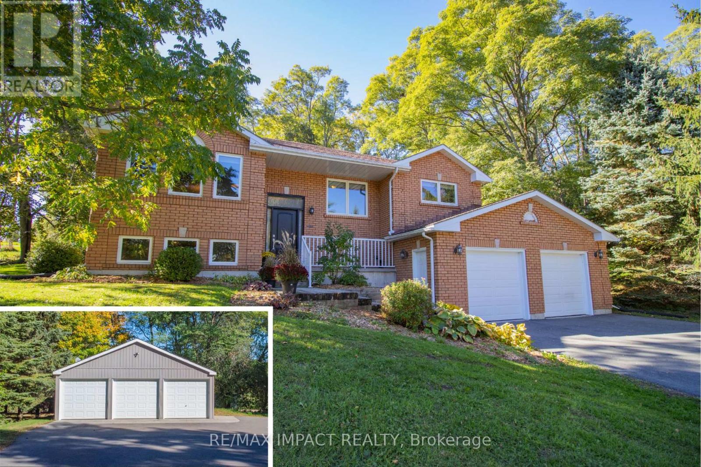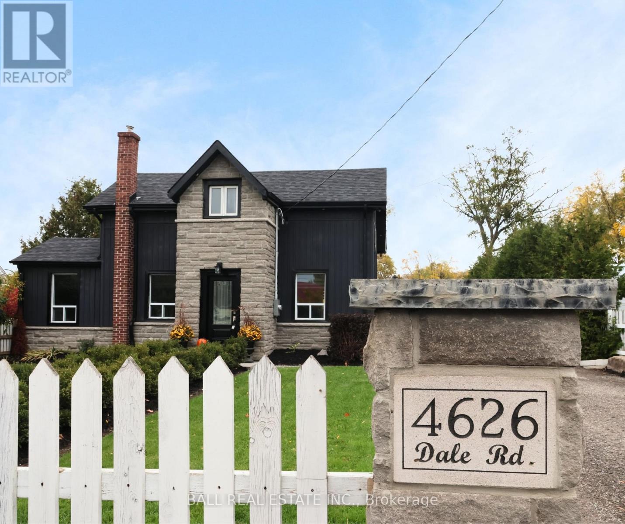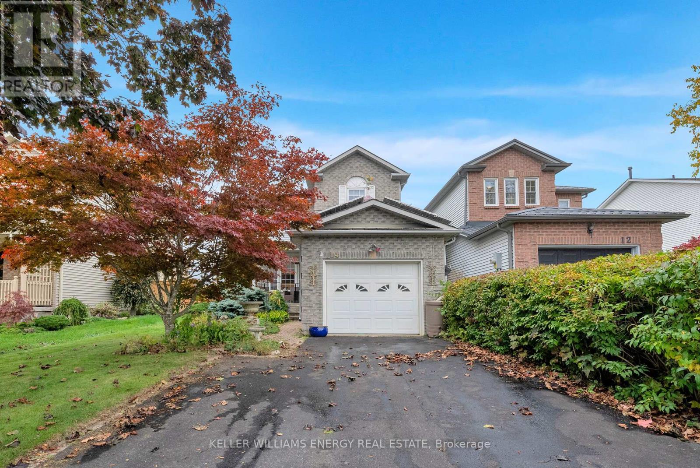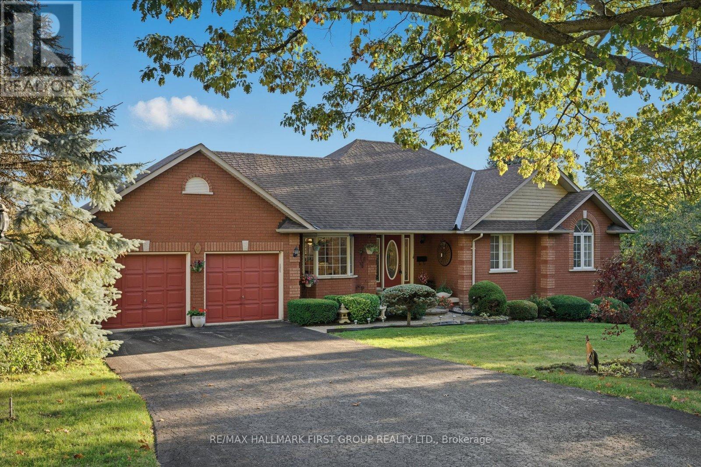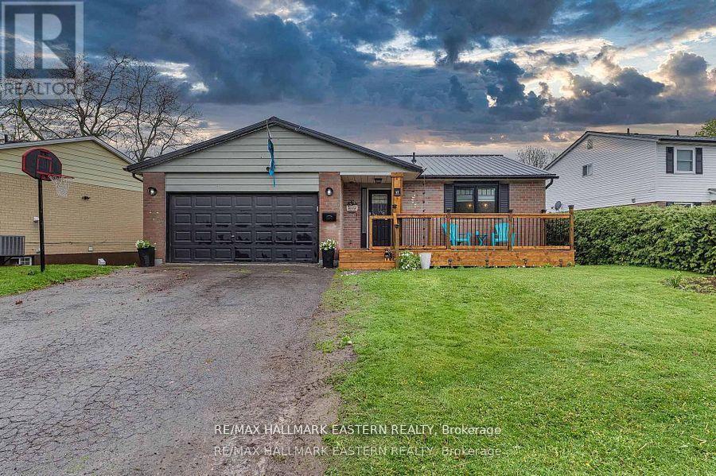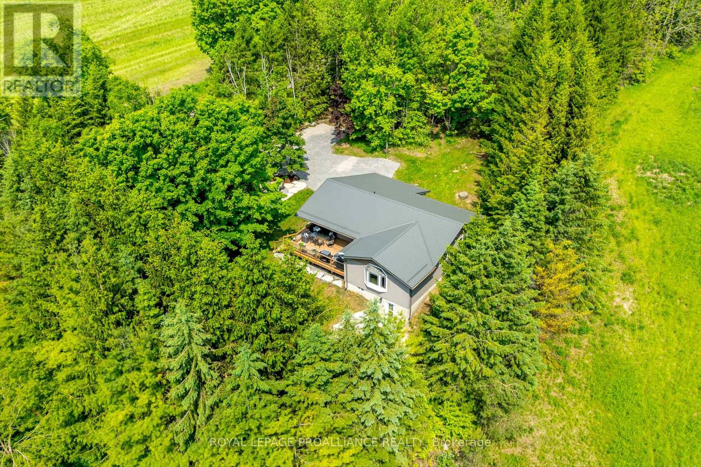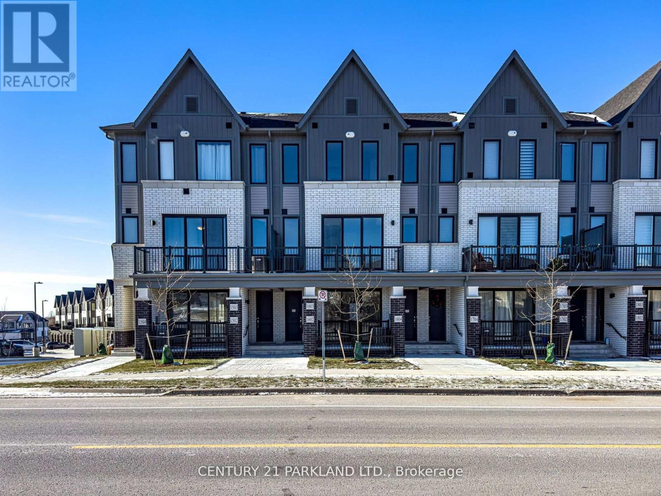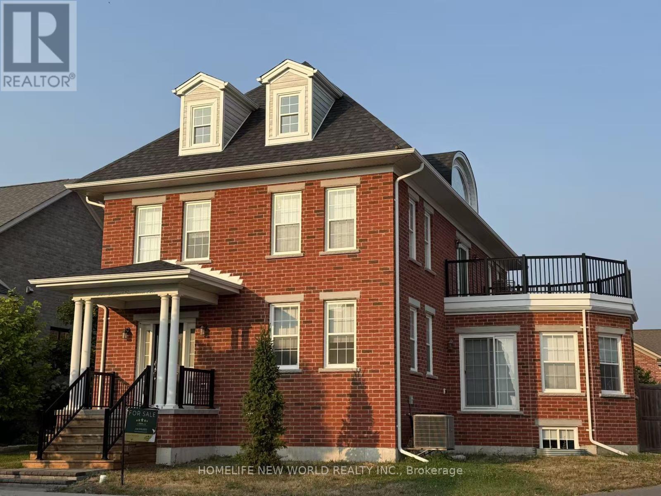
Highlights
Description
- Time on Houseful68 days
- Property typeSingle family
- Median school Score
- Mortgage payment
The Amherst Estate - One Of New Amherst Homes' Most Prestigious Models On An Incredibly-Sized Corner Lot. This Grand Home Offers Close To 3000 Sq Ft Over The Two Upper Floors, With An Additional 1300 Sq Ft Finished Living Space In The Lower Level. The Epitome Of A True Family Home, Offering 7 Bedrooms & 5 Baths, Most W/Ensuites, Or Jack & Jill Baths. Along With Numerous Living, Family And Rec Rooms, The Custom Kitchen Offers Heart Of The Home An Expansive & Open Space To Gather. Multi-Generational, Or Multi-Family Living Is Easily Achieved In This Stately Home. Situated On A Fully Fenced Pie-Shaped Lot, The Opportunity To Add A Pool To The South-Facing Lot Would Be A Beautiful Addition. The Neighbourhood Of New Amherst Is A Wonderful Mix Of Demographics. Young Families Moving Into Their First Homes, Starting Families, And Those Empty-Nesters & Retirees. Quiet Neighbourhood On The Western Edge Of Cobourg, All Driveways & Garages Are Located At The Back, Accessed By A Rear Laneway.. (id:63267)
Home overview
- Cooling Central air conditioning
- Heat source Natural gas
- Heat type Forced air
- Sewer/ septic Sanitary sewer
- # total stories 2
- # parking spaces 4
- Has garage (y/n) Yes
- # full baths 4
- # half baths 1
- # total bathrooms 5.0
- # of above grade bedrooms 7
- Flooring Ceramic
- Has fireplace (y/n) Yes
- Subdivision Cobourg
- Lot size (acres) 0.0
- Listing # X12340893
- Property sub type Single family residence
- Status Active
- Primary bedroom 4.57m X 5.11m
Level: 2nd - Sitting room 5.49m X 3.66m
Level: 2nd - 2nd bedroom 5.1m X 3.05m
Level: 2nd - 3rd bedroom 5.1m X 3.05m
Level: 2nd - 5th bedroom 2.62m X 5m
Level: Basement - Recreational room / games room 4.8m X 4m
Level: Basement - 4th bedroom 2.62m X 5m
Level: Basement - Kitchen 4.83m X 3.09m
Level: Main - Great room 7.44m X 4.71m
Level: Main - Eating area 3.91m X 4.57m
Level: Main - Foyer 4.63m X 3.33m
Level: Main - Dining room 4.6m X 4.01m
Level: Main
- Listing source url Https://www.realtor.ca/real-estate/28725780/724-james-sweetman-avenue-cobourg-cobourg
- Listing type identifier Idx

$-3,333
/ Month



