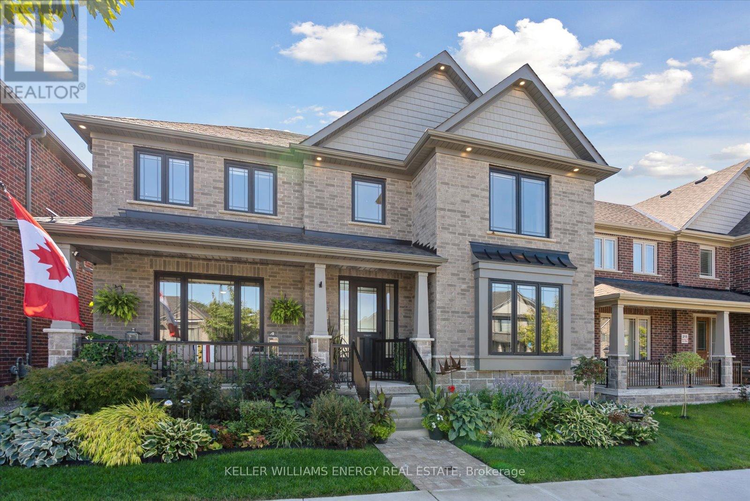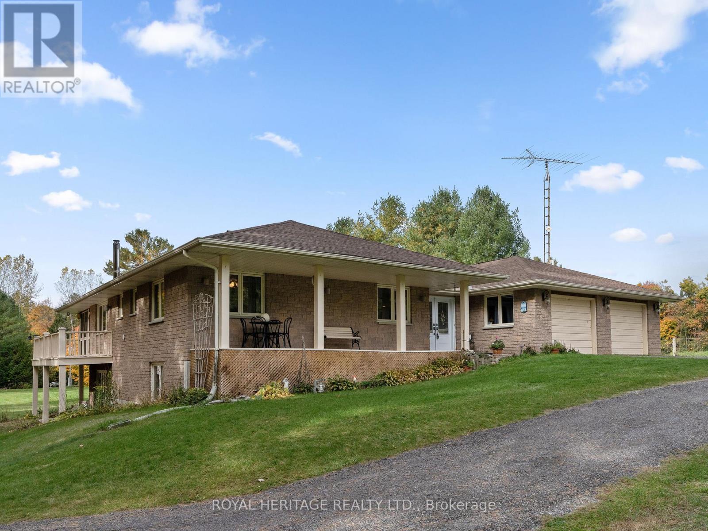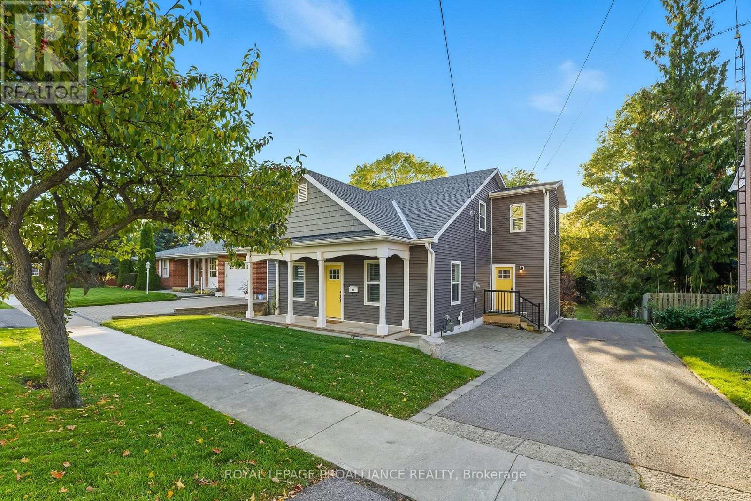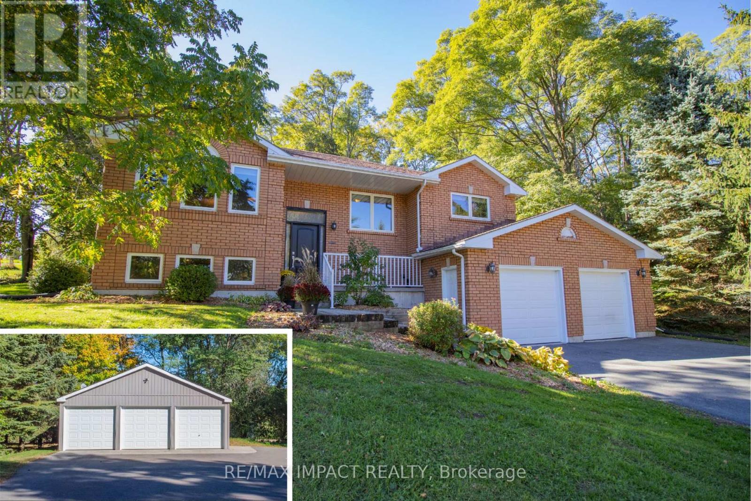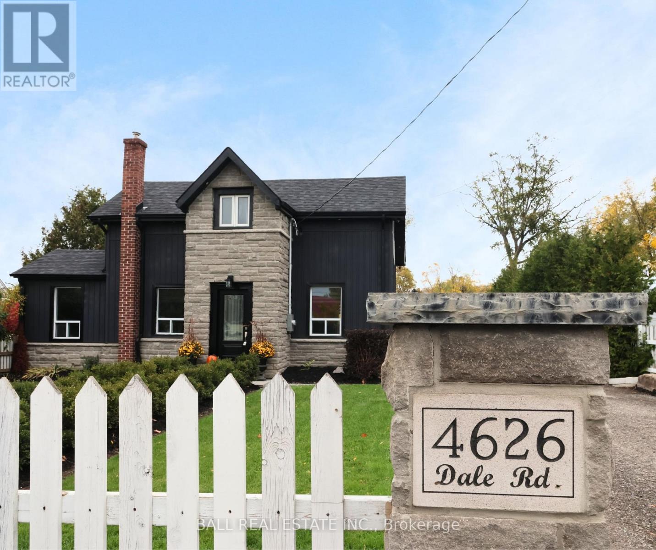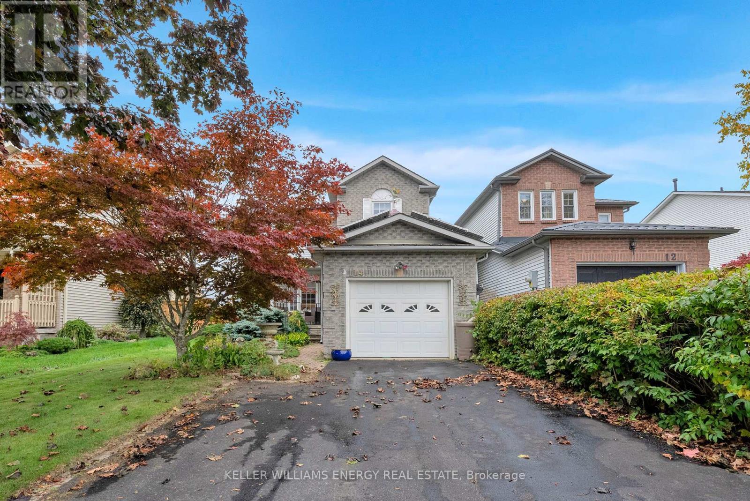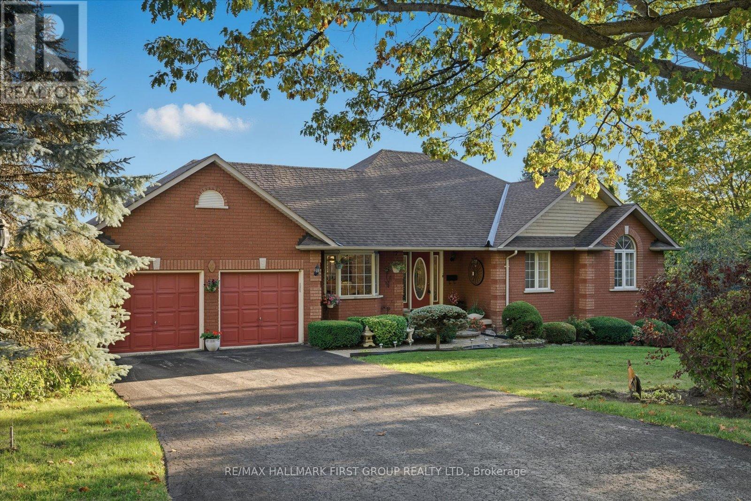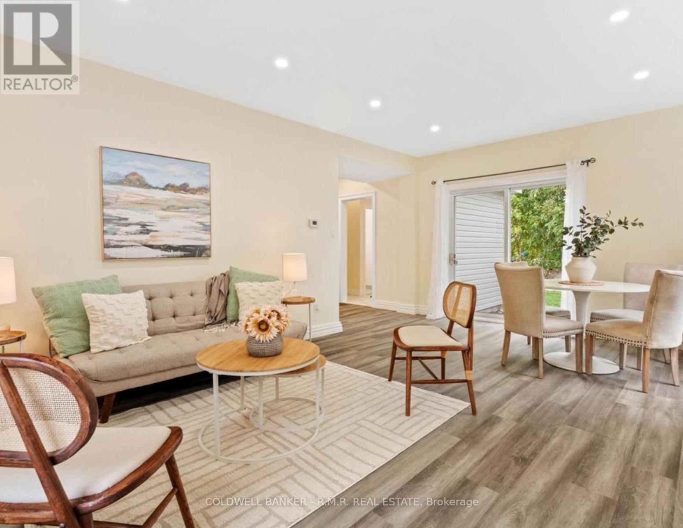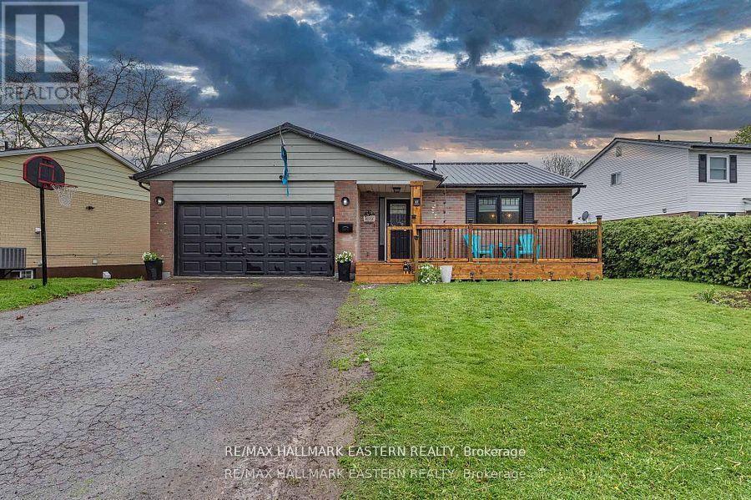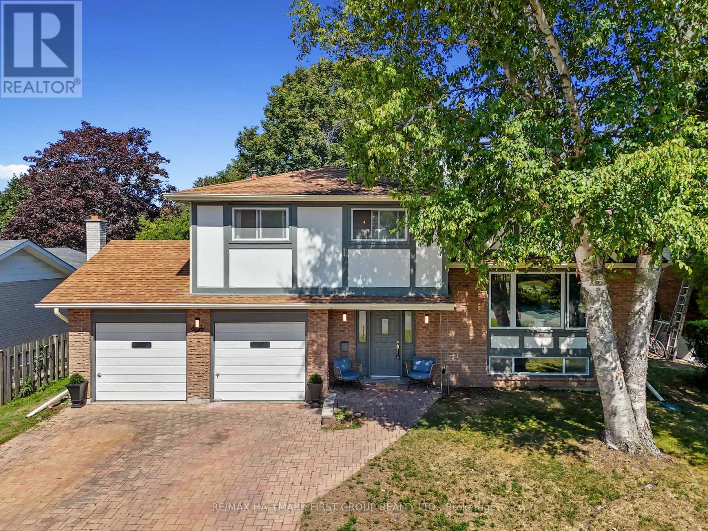
Highlights
Description
- Time on Houseful48 days
- Property typeSingle family
- Median school Score
- Mortgage payment
Situated on a quiet street in Cobourg's highly desirable West Pebble Beach neighbourhood, this 4-bedroom family home combines space, comfort, and lifestyle, just steps from Lake Ontario. The spacious entry hall offers a large closet, guest bathroom, and direct access to the family room featuring a cozy fireplace and walkout to the patio. The open principal living space includes a sunlit living room with a large front window and carpet-free layout, creating a warm and functional flow. The kitchen is designed for both everyday living and entertaining, showcasing an island breakfast bar with contemporary pendant lighting, matching appliances with a sleek hood vent, tile backsplash, undermount sink, and a dining area with a walkout that extends gatherings outdoors. Upstairs, four well-appointed bedrooms and a modern full bathroom provide comfort for the entire family. The lower level adds versatility with a rec room, games or play area, a laundry room, an additional bathroom, and ample storage space. Step outside to enjoy an elevated deck off the kitchen, ideal for BBQs and al fresco dining, plus a ground-level patio from the family room for evening relaxation. Mature trees, green space, and a fire pit area complete the outdoor retreat. Located just moments from Downtown Cobourg and the shores of Lake Ontario, this property offers both a lifestyle and convenience. Don't miss the opportunity to make this home yours. (id:63267)
Home overview
- Cooling Central air conditioning
- Heat source Natural gas
- Heat type Forced air
- Sewer/ septic Septic system
- # total stories 2
- # parking spaces 6
- Has garage (y/n) Yes
- # full baths 2
- # half baths 1
- # total bathrooms 3.0
- # of above grade bedrooms 4
- Subdivision Cobourg
- Lot size (acres) 0.0
- Listing # X12376837
- Property sub type Single family residence
- Status Active
- 2nd bedroom 3.68m X 3.38m
Level: 2nd - 4th bedroom 2.55m X 3.71m
Level: 2nd - Primary bedroom 3.76m X 3.71m
Level: 2nd - Bathroom 2.69m X 2.35m
Level: 2nd - 3rd bedroom 2.63m X 3.38m
Level: 2nd - Recreational room / games room 4.89m X 4.93m
Level: Basement - Laundry 2.38m X 3m
Level: Basement - Other 1.56m X 3m
Level: Basement - Bathroom 1.32m X 1.93m
Level: Basement - Living room 6.41m X 3.37m
Level: Main - Bathroom 0.91m X 2.35m
Level: Main - Dining room 1.83m X 3.4m
Level: Upper - Kitchen 3.15m X 3.4m
Level: Upper - Living room 5.14m X 5.16m
Level: Upper
- Listing source url Https://www.realtor.ca/real-estate/28805271/8-ravensdale-road-cobourg-cobourg
- Listing type identifier Idx

$-2,133
/ Month




