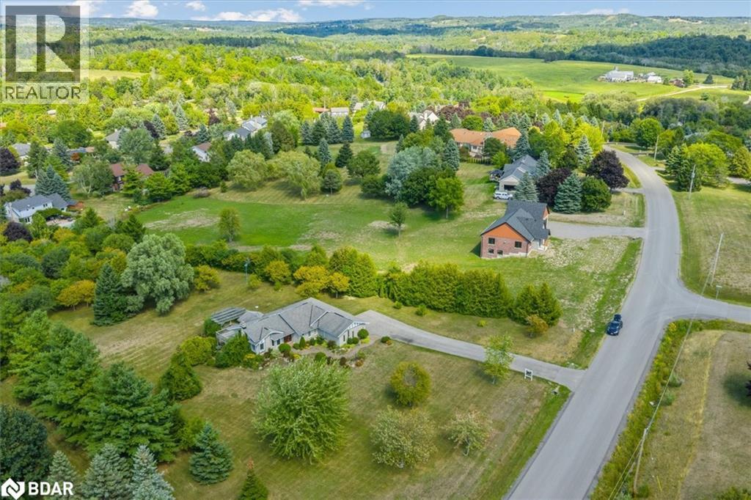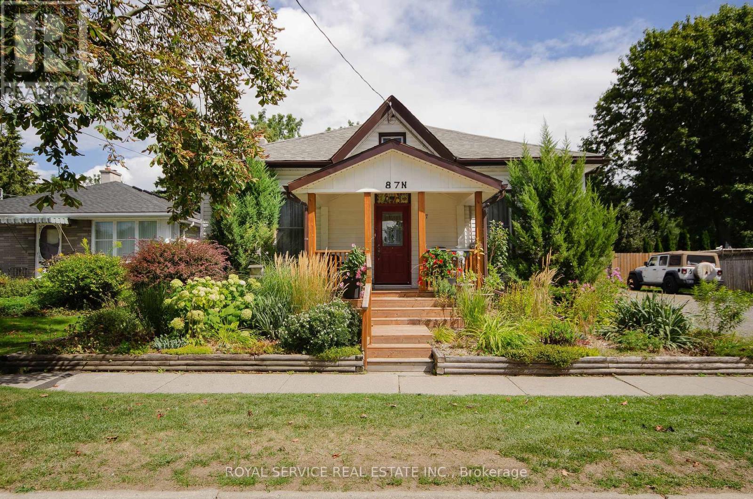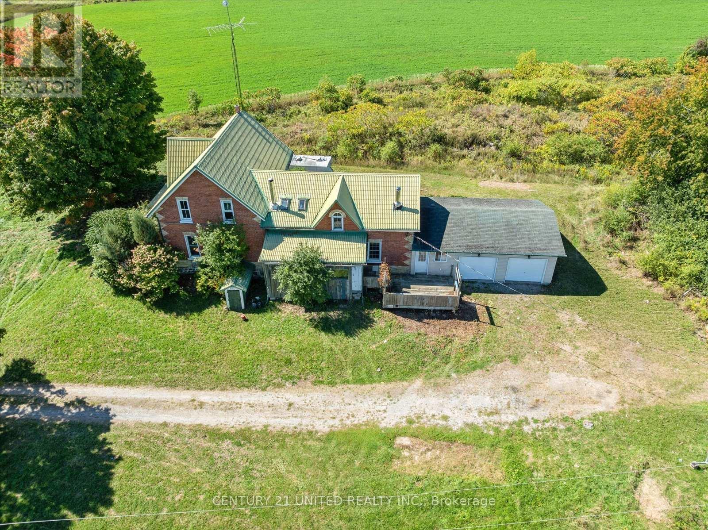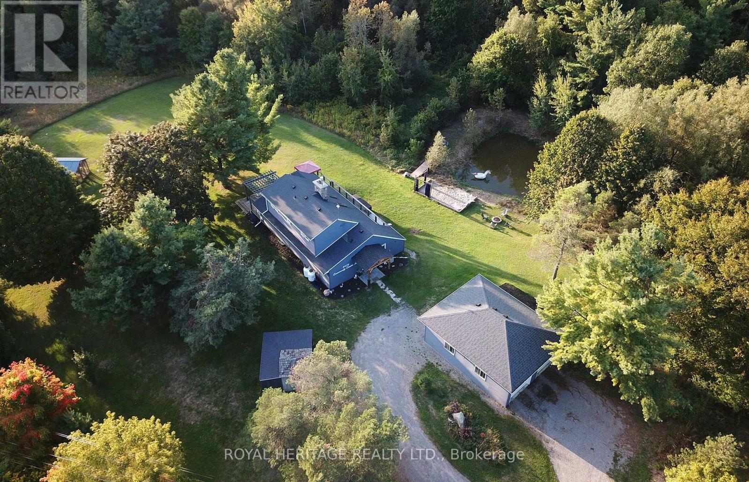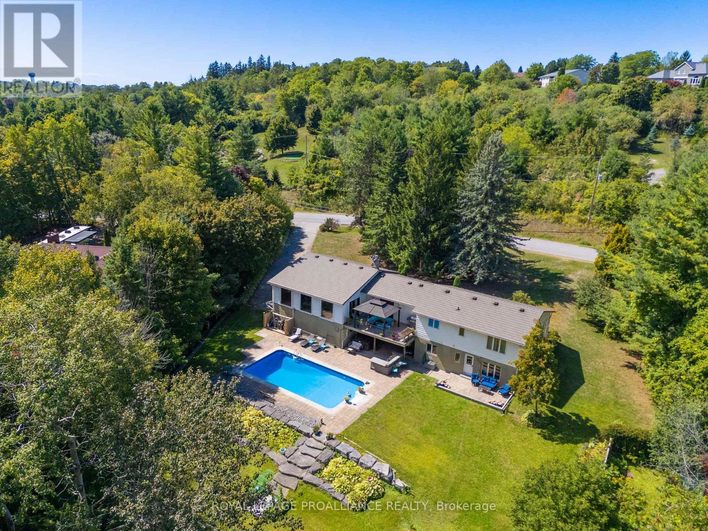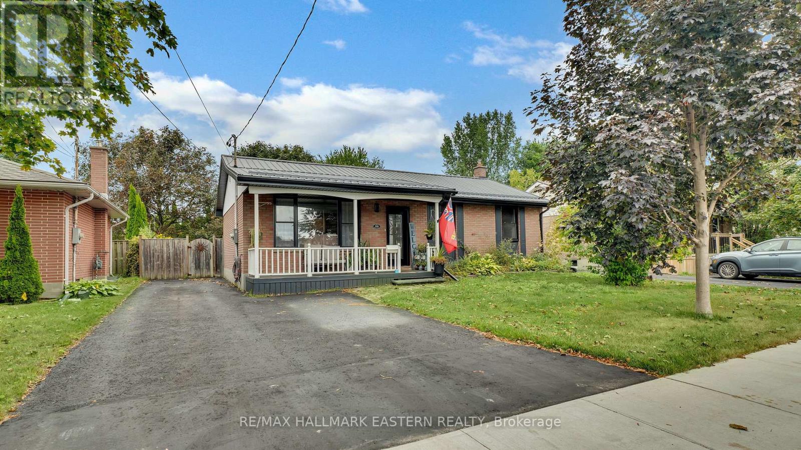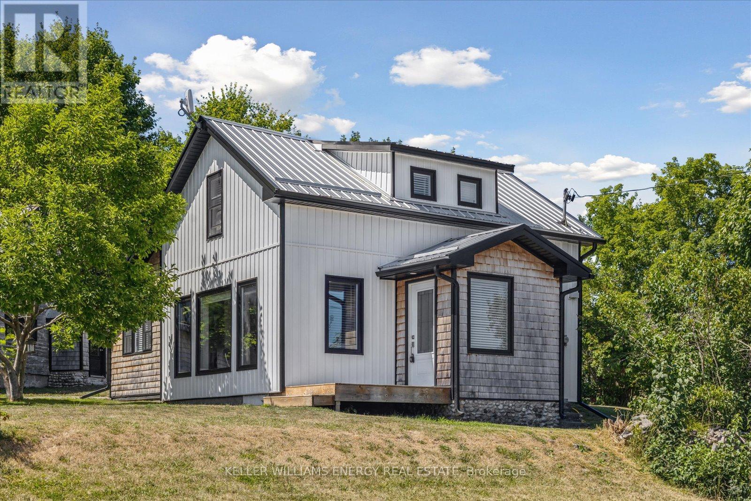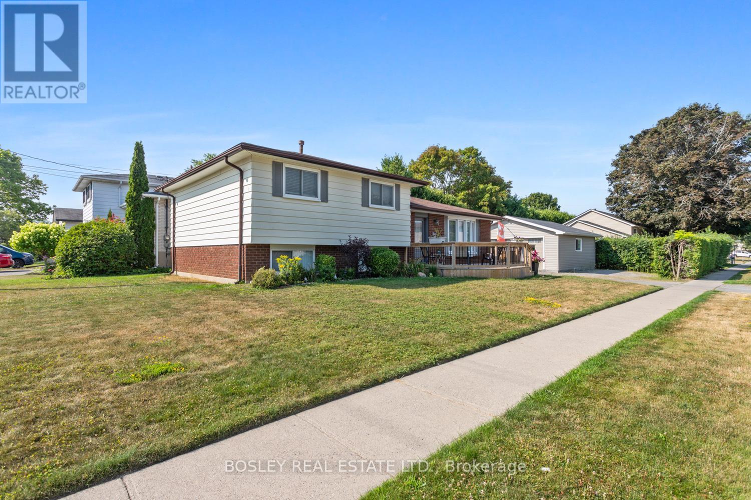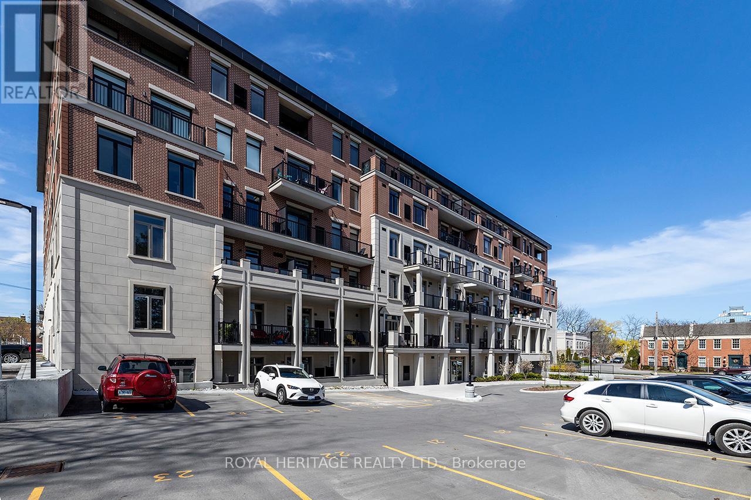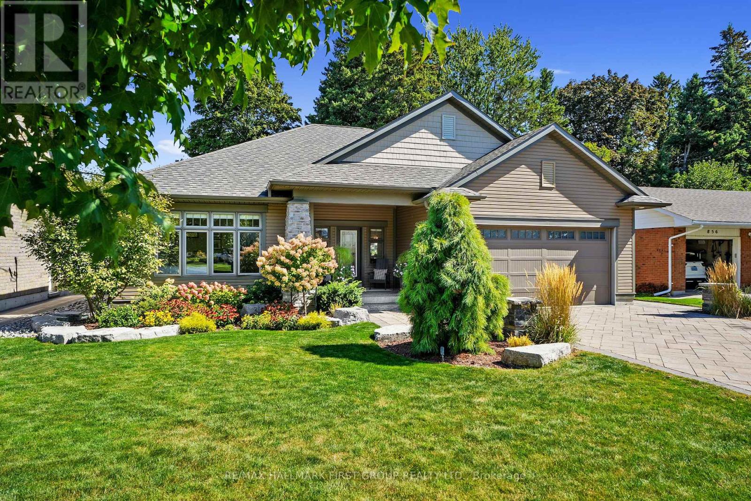
Highlights
Description
- Time on Housefulnew 8 hours
- Property typeSingle family
- StyleBungalow
- Mortgage payment
This unique modern Craftsman-style home blends elevated character with timeless charm, boasting outstanding curb appeal enhanced by a lawn sprinkler system, beautifully designed landscaping, and detailed hardscaping that brings the property to life. A spacious front entryway leads into an open principal living space where a sunlit living room features a soaring cathedral ceiling, natural gas fireplace, and expansive windows that flood the home with natural light. The dining area flows seamlessly into the kitchen, united by a shared waffle ceiling detail, and offers walkout access to a deck designed for entertaining and outdoor dining. The kitchen is a true centrepiece, showcasing stainless steel appliances including hood vent, an island with a breakfast bar, pendant lighting, an undermount sink, sleek countertops, backsplash, and a walk-in pantry. Just off the kitchen, a finished laundry room with a pocket door provides convenience, including a walk-in closet for out-of-season wardrobe, and access to the attached garage. The main level is anchored by a serene primary retreat featuring a walk-in closet and spa-like ensuite with double vanity, soaker tub, and glass shower enclosure. A second bedroom with a wall of windows and a full bathroom completes this level. The lower level offers an office and abundant storage with potential to expand the living space. Outdoors, enjoy a spacious private deck and a separate patio, surrounded by lush landscaping and mature trees that create a secluded retreat. Situated in a quiet neighbourhood with easy highway access and close proximity to amenities, this thoughtfully designed modern home offers both comfort and style in a truly peaceful setting. (id:63267)
Home overview
- Cooling Central air conditioning
- Heat source Natural gas
- Heat type Forced air
- Sewer/ septic Sanitary sewer
- # total stories 1
- # parking spaces 4
- Has garage (y/n) Yes
- # full baths 2
- # total bathrooms 2.0
- # of above grade bedrooms 2
- Has fireplace (y/n) Yes
- Community features Community centre
- Subdivision Cobourg
- Lot desc Landscaped, lawn sprinkler
- Lot size (acres) 0.0
- Listing # X12406364
- Property sub type Single family residence
- Status Active
- Office 3.46m X 4.3m
Level: Basement - Bathroom 4.01m X 2.35m
Level: Main - Dining room 3.09m X 6.27m
Level: Main - Living room 4.48m X 5.86m
Level: Main - Primary bedroom 4.01m X 4.24m
Level: Main - Laundry 2.33m X 3.16m
Level: Main - Kitchen 3.1m X 4.36m
Level: Main - Pantry 1.78m X 1.19m
Level: Main - Bathroom 2.72m X 2.37m
Level: Main - 2nd bedroom 4.23m X 3.56m
Level: Main
- Listing source url Https://www.realtor.ca/real-estate/28868923/860-burnham-street-cobourg-cobourg
- Listing type identifier Idx

$-2,773
/ Month


