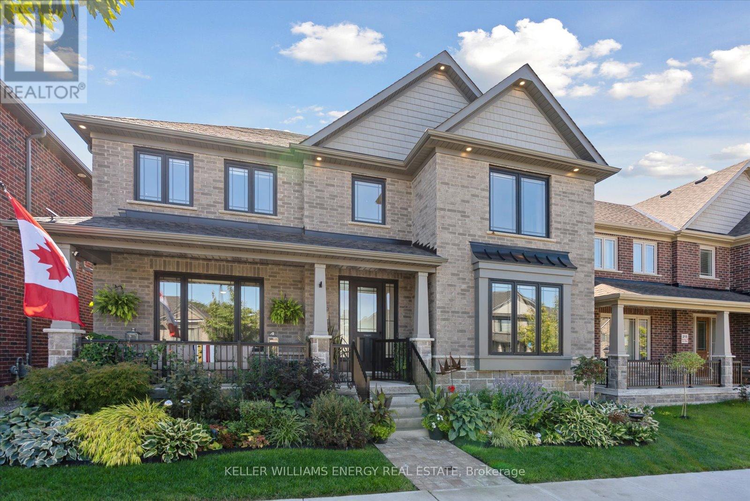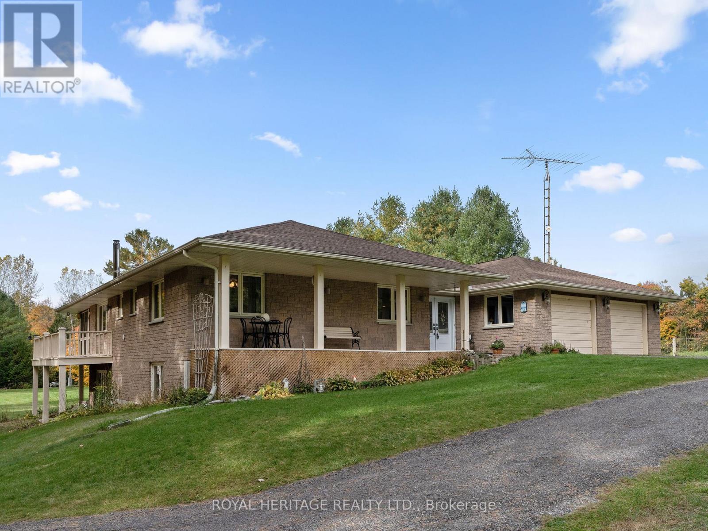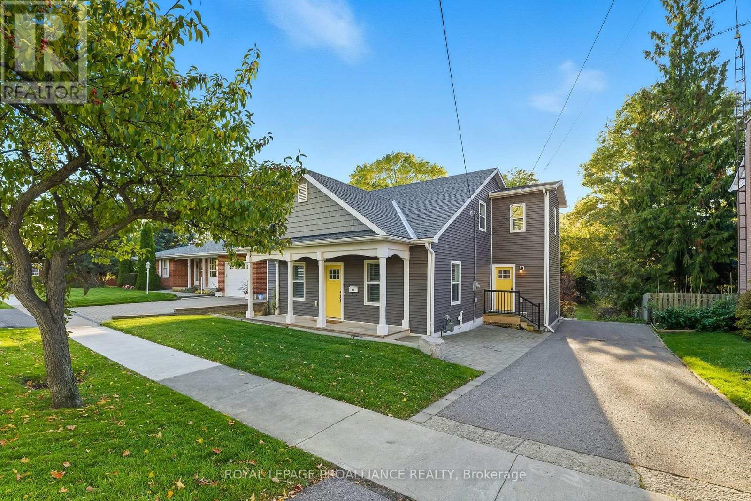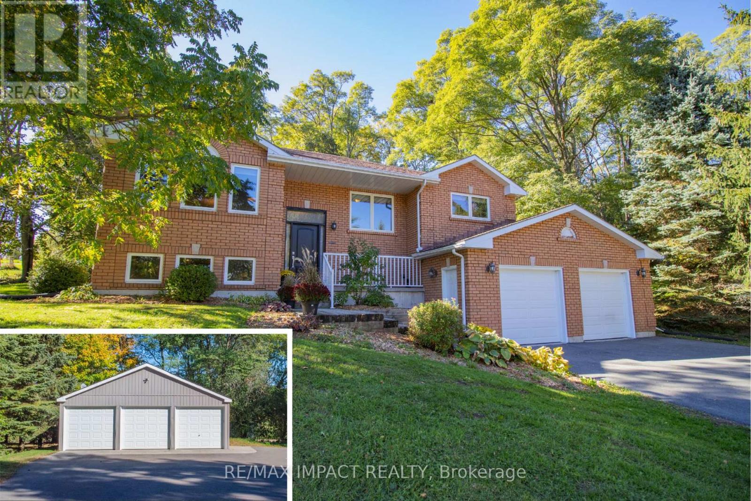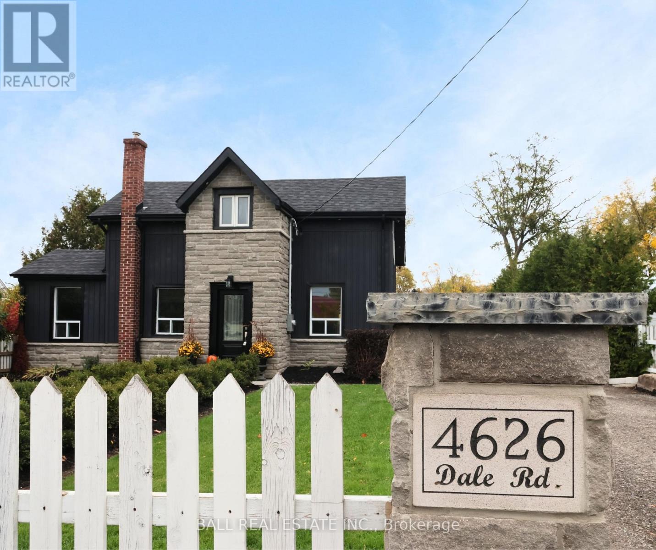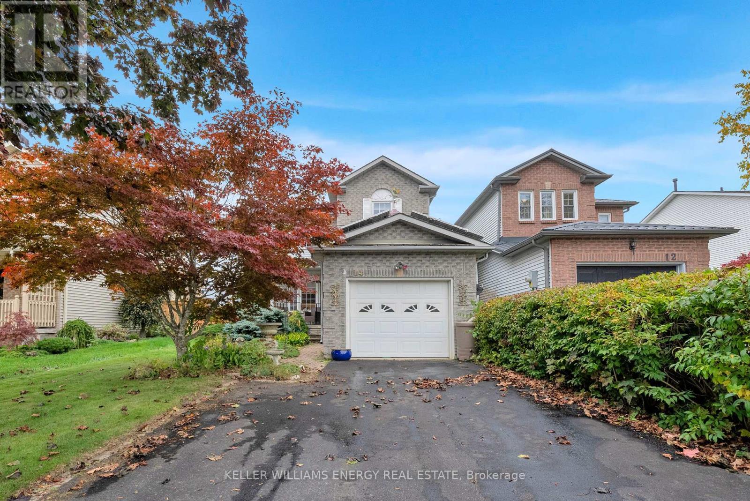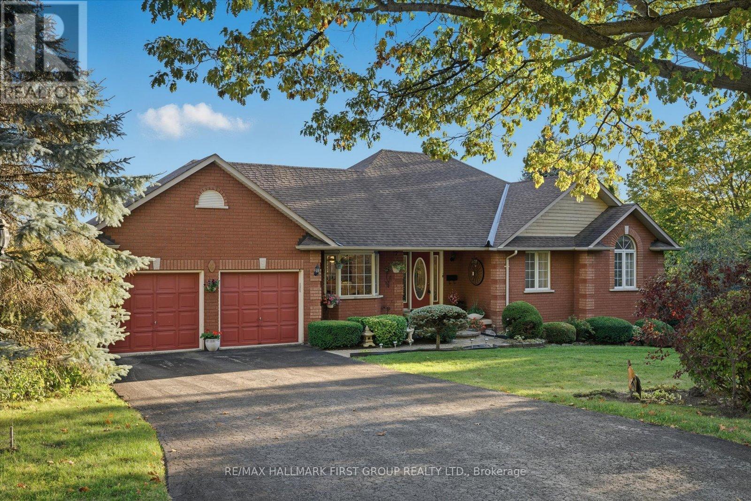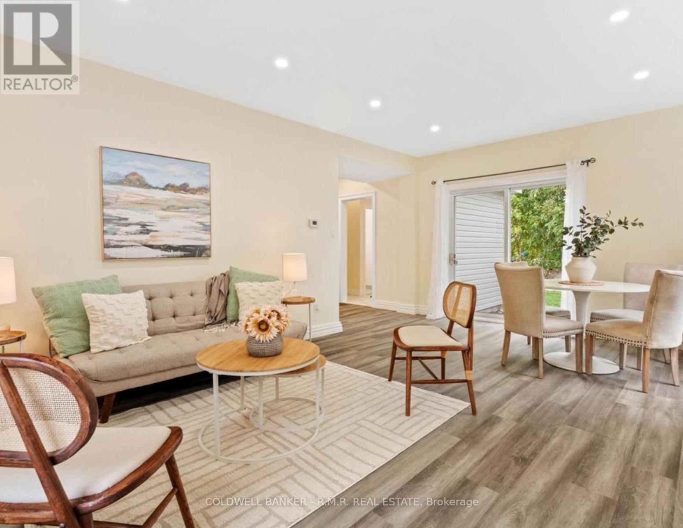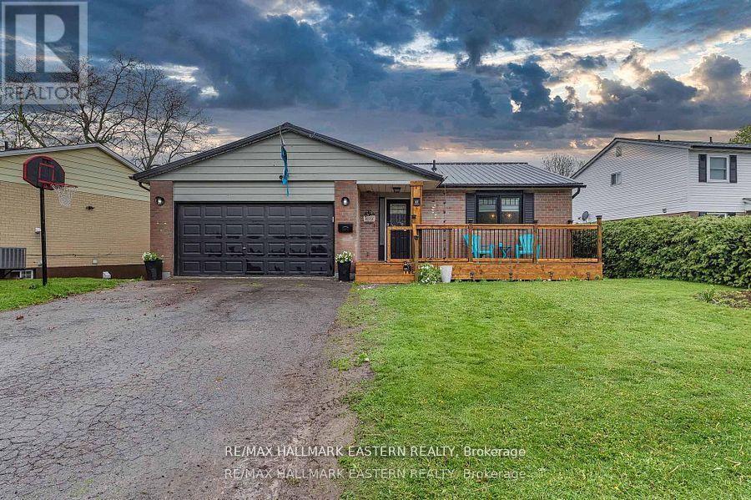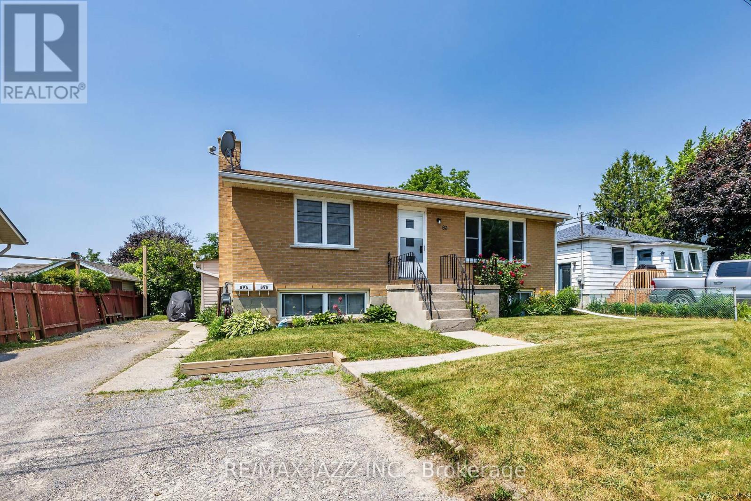
Highlights
Description
- Time on Houseful110 days
- Property typeSingle family
- StyleRaised bungalow
- Median school Score
- Mortgage payment
Just minutes from the beach and directly across from Donegan Park, this legal 2-unit home is a rare opportunity in a prime east-end location. The vacant upper unit has been fully updated and is move-in ready featuring 3 bedrooms, an open-concept kitchen with a walkout to a private, fenced backyard, a bright living room with gas fireplace, and an abundance of natural light. Perfect for an owner-occupier, multigenerational family, or setting your own rent. The lower 1+1 bedroom unit is currently tenanted at market rent with excellent tenants in place. It offers a full eat-in kitchen, 4-piece bath, living room with gas fireplace, and a versatile den or home office space. Each unit has its own separate laundry machines, and both hydro and gas are separately metered. There's also a sub-meter for water, allowing for easy utility separation. Ample parking, a desirable location close to schools, parks, and transit, and just 5 minutes to the waterfront. This property is ideal for investors, multigenerational living, or those looking for a second unit to offset their mortgage with rental income. Opportunities like this don't come often in Cobourg's east end! (id:63267)
Home overview
- Heat source Electric
- Heat type Baseboard heaters
- Sewer/ septic Sanitary sewer
- # total stories 1
- # parking spaces 3
- # full baths 2
- # total bathrooms 2.0
- # of above grade bedrooms 4
- Has fireplace (y/n) Yes
- Subdivision Cobourg
- Lot size (acres) 0.0
- Listing # X12259210
- Property sub type Single family residence
- Status Active
- Den 2.33m X 2.64m
Level: Basement - Living room 3.86m X 3.68m
Level: Basement - Laundry 2.43m X 3.65m
Level: Basement - Kitchen 3.25m X 5.05m
Level: Basement - Bedroom 3.68m X 3.04m
Level: Basement - Kitchen 2.74m X 3.65m
Level: Main - Living room 4.74m X 3.55m
Level: Main - Primary bedroom 3.78m X 3.3m
Level: Main - Bedroom 2.13m X 3.65m
Level: Main - Bedroom 2.43m X 2.74m
Level: Main
- Listing source url Https://www.realtor.ca/real-estate/28550874/89-darcy-street-cobourg-cobourg
- Listing type identifier Idx

$-1,666
/ Month




