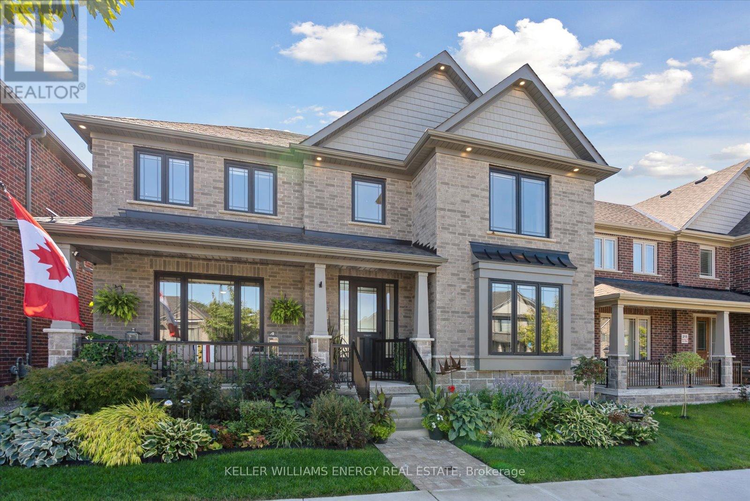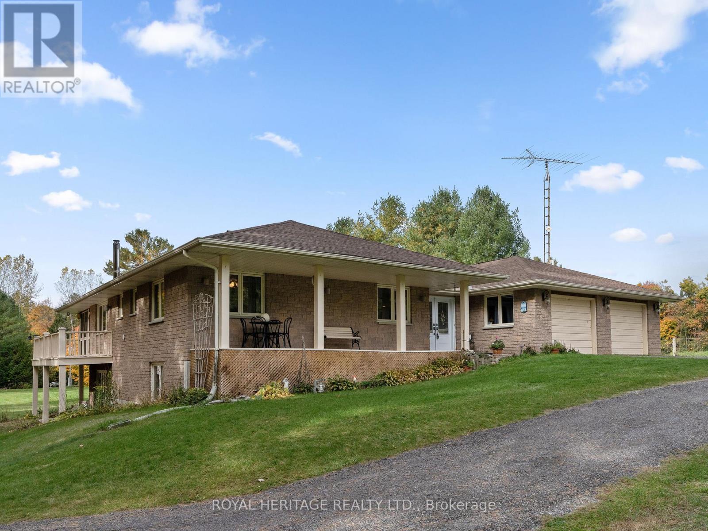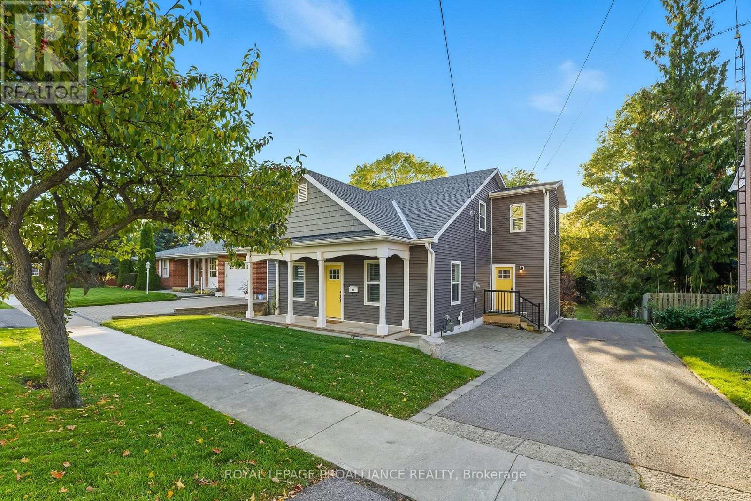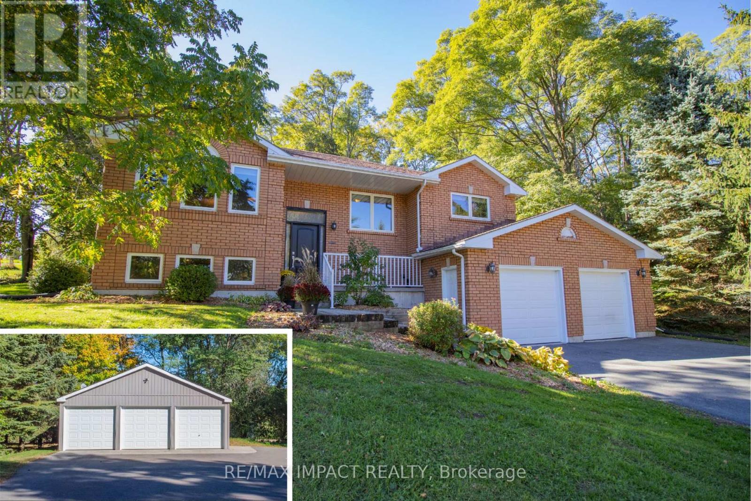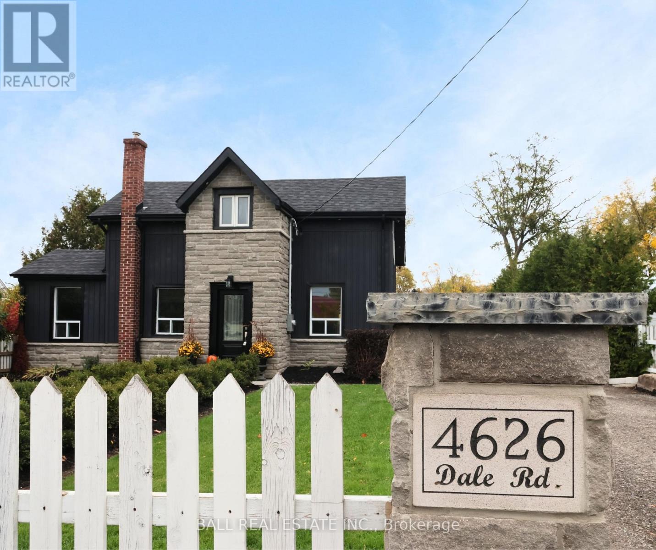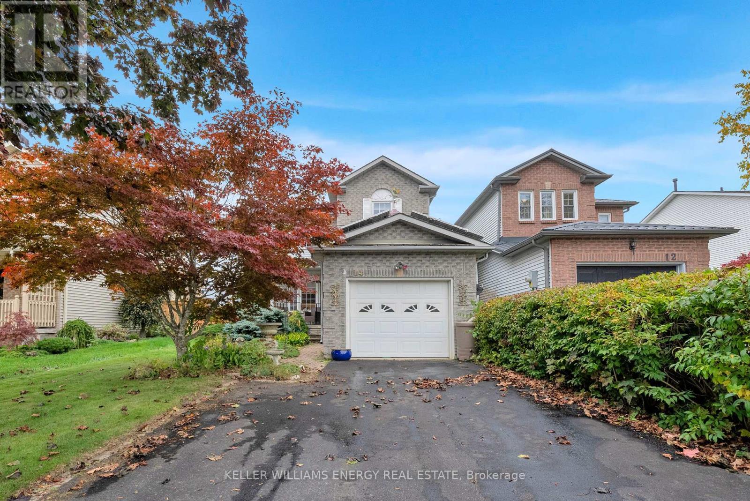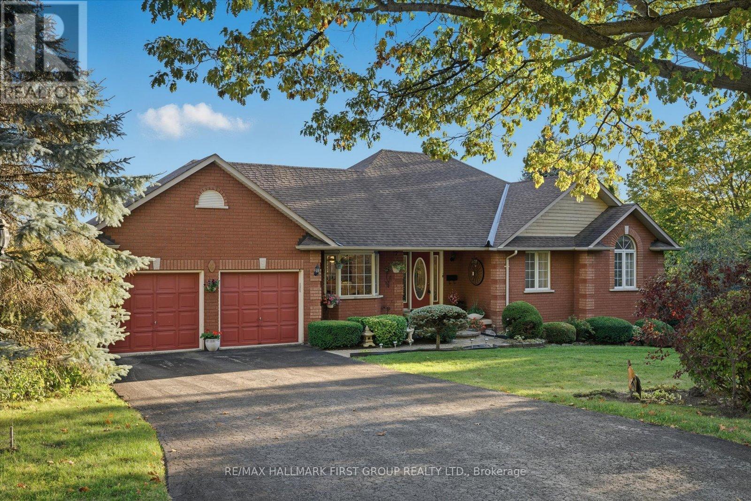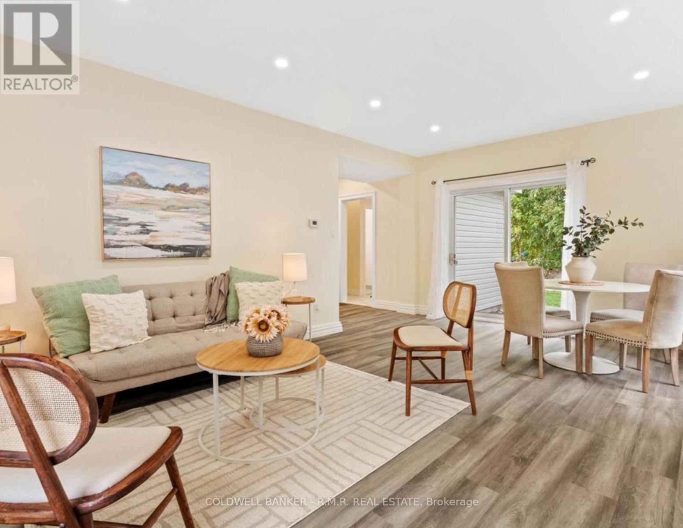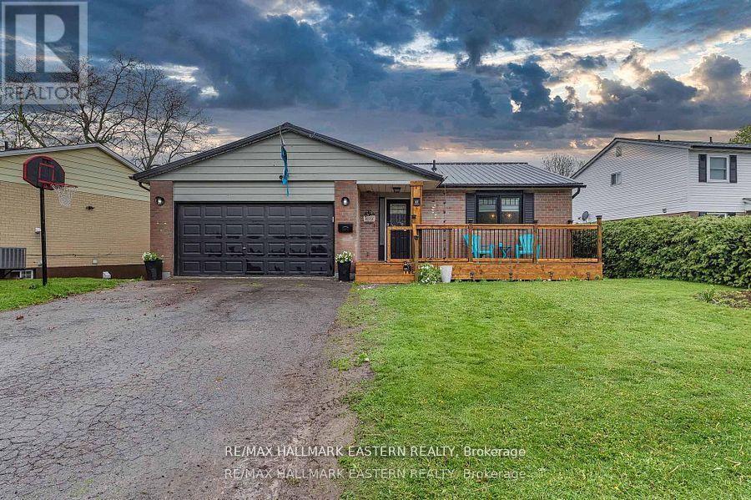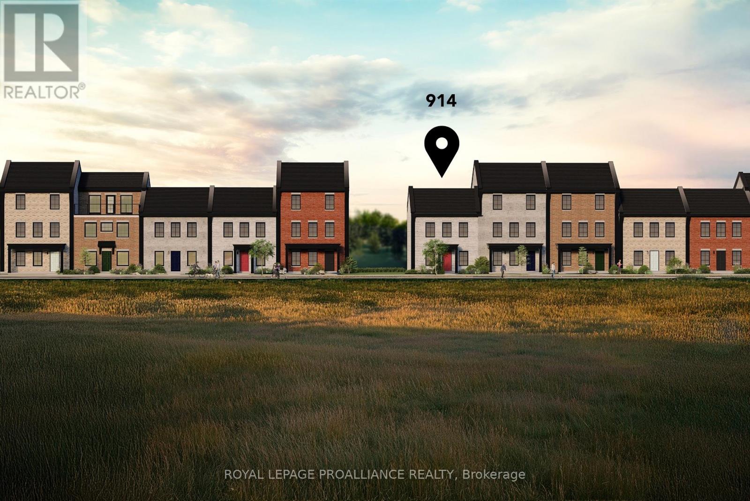
Highlights
Description
- Time on Houseful267 days
- Property typeSingle family
- StyleBungalow
- Median school Score
- Mortgage payment
This thoughtfully designed, [to-be-built] brick townhome by New Amherst Homes offers 1,222 sq ft of comfortable and stylish living space, featuring 2 bedrooms and 2 bathrooms across the main level and fully finished lower level. The home showcases contemporary finishes, including 9-ft smooth ceilings throughout and sleek vinyl plank flooring. Convenience meets functionality with a detached single car garage and additional driveway parking. The front of the home features a covered stoop, paving stone walkway and a garden bed, while the back entrance has minimal stairs for easy access. With closings set for late 2025, don't miss the chance to own one of these exclusive townhomes in an amazing neighbourhood with parks and urban amenities just minutes away. Exterior colours are preselected for a cohesive neighbourhood aesthetic. (id:63267)
Home overview
- Cooling Central air conditioning
- Heat source Natural gas
- Heat type Forced air
- Sewer/ septic Sanitary sewer
- # total stories 1
- # parking spaces 2
- Has garage (y/n) Yes
- # full baths 2
- # total bathrooms 2.0
- # of above grade bedrooms 2
- Subdivision Cobourg
- Lot desc Landscaped
- Lot size (acres) 0.0
- Listing # X11942221
- Property sub type Single family residence
- Status Active
- Recreational room / games room 5.42m X 3.07m
Level: Lower - Bathroom 1.55m X 2.49m
Level: Lower - 2nd bedroom 3.84m X 3.04m
Level: Lower - Bedroom 2.86m X 3.23m
Level: Main - Great room 2.98m X 4.32m
Level: Main - Kitchen 2.92m X 4.32m
Level: Main - Bathroom 2.19m X 1.55m
Level: Main
- Listing source url Https://www.realtor.ca/real-estate/27845893/914-kerr-street-cobourg-cobourg
- Listing type identifier Idx

$-2,013
/ Month




