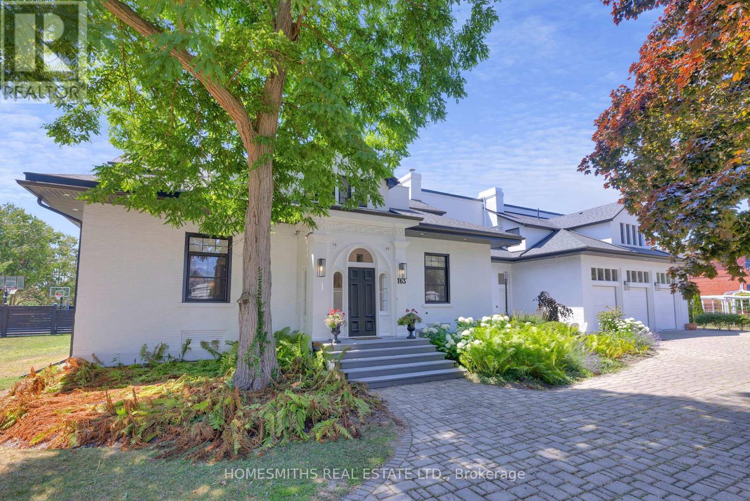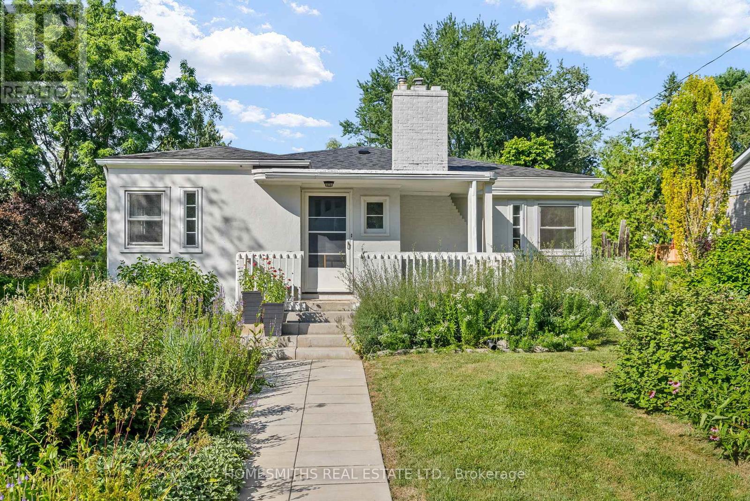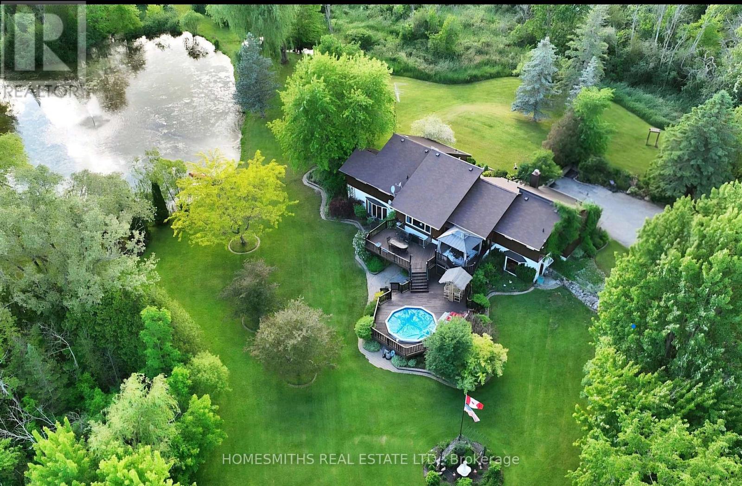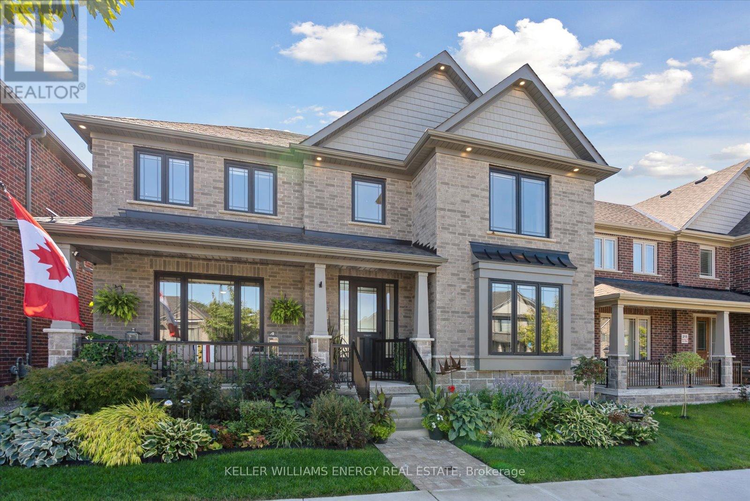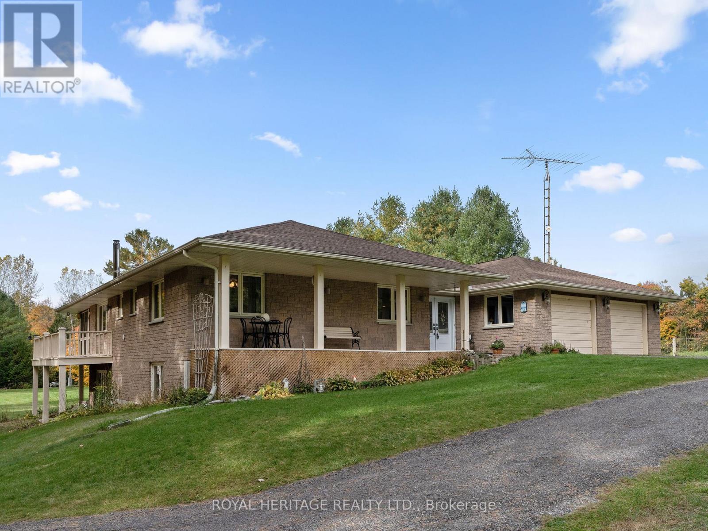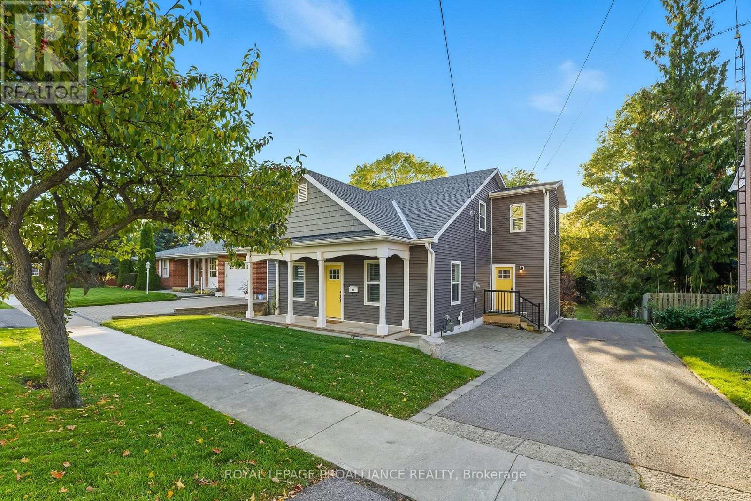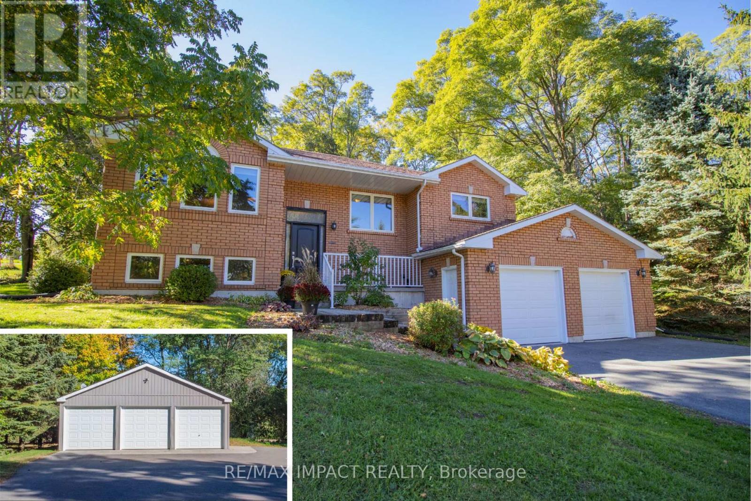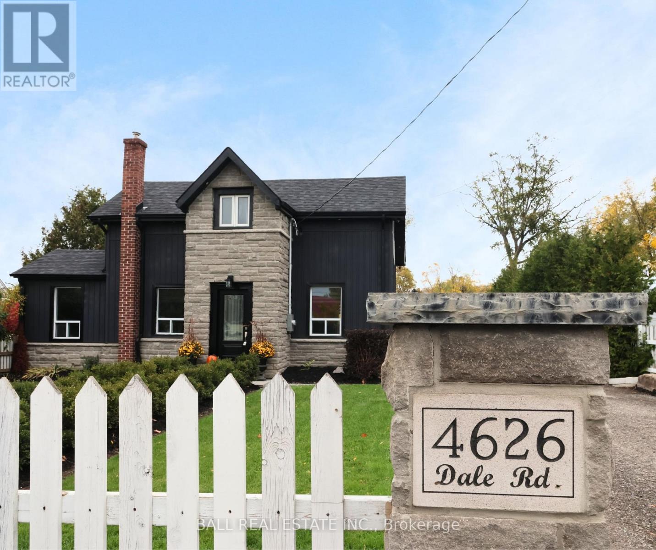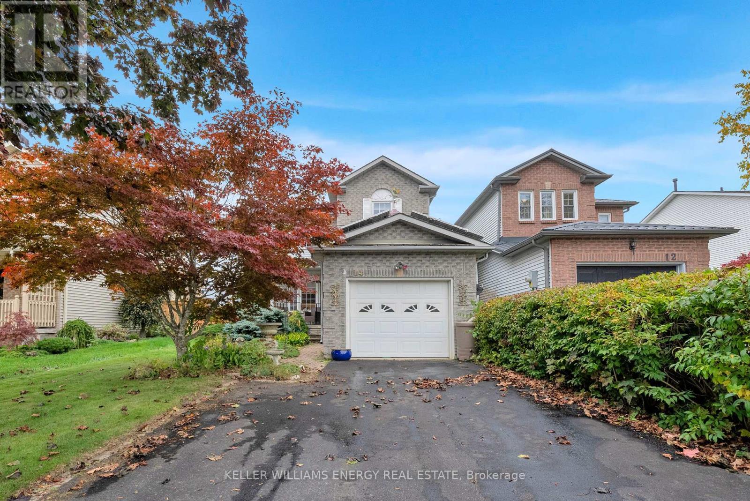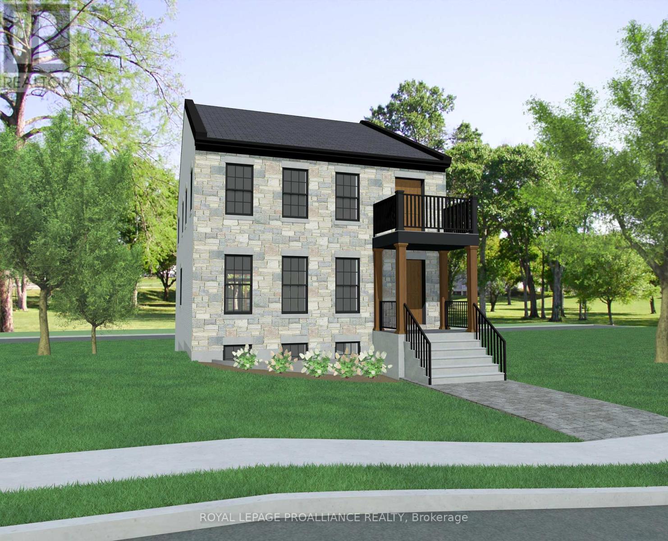
Highlights
Description
- Time on Houseful60 days
- Property typeSingle family
- Median school Score
- Mortgage payment
Introducing the Boswell Estate - a new design concept by New Amherst Homes. This 3 bedroom, 2.5 bath home spans 2258 sq ft across the main and second floor. A secondary suite on the lower level is 988 sq ft with 1 bedroom, 1 bathroom, a living area and kitchen, not to mention the accessible walk-out. This home features a double attached garage, with roof-top patio. Imagine a neighbourhood built for well-being where you know your neighbours, meet the world out front, and relax in the privacy of your courtyard. Where small-town charm meets big-city convenience. This is New Amherst Village. Life here means quiet streets, front porch connections, and lush green spaces. Thoughtfully designed as a mixed-use, walkable community, it blends seamlessly with Cobourg's historic charm. At its heart, an iconic Clock Tower and a main street boulevard unite homes and businesses in classic architectural style. Privacy and connection coexist, with parks, a community garden, and local amenities just a short walk away. Built for quality, sustainability, and beauty, New Amherst Village is a neighbourhood designed to enhance both life and landscape. **Next-level Standard Features** in all New Amherst homes: Quartz counters in kitchen and all bathrooms, luxury vinyl plank flooring throughout, Benjamin Moore paint, Custom Colour Exterior Windows, hi efficiency gas furnace, central air conditioning, Moen Align Faucets, Smooth 9' Ceilings on the main-floor, 8' Ceilings on 2nd floor and in the basement, 200amp panel, a fully sodded property & asphalt driveway. 2026 closing - date determined according to date of firm deal. Sign on property noting Lot 24. (id:63267)
Home overview
- Cooling Central air conditioning
- Heat source Natural gas
- Heat type Forced air
- Sewer/ septic Sanitary sewer
- # total stories 2
- # parking spaces 3
- Has garage (y/n) Yes
- # full baths 3
- # half baths 1
- # total bathrooms 4.0
- # of above grade bedrooms 4
- Community features School bus
- Subdivision Cobourg
- Lot size (acres) 0.0
- Listing # X12359218
- Property sub type Single family residence
- Status Active
- Loft 5.33m X 2.95m
Level: 2nd - Loft 2.13m X 4.11m
Level: 2nd - 2nd bedroom 3.37m X 4.19m
Level: 2nd - 3rd bedroom 3.37m X 4.19m
Level: 2nd - Bedroom 3.94m X 4.01m
Level: Lower - Kitchen 2.57m X 4.57m
Level: Lower - Dining room 3.28m X 5.21m
Level: Lower - Kitchen 3.35m X 4.01m
Level: Main - Great room 5.25m X 5.13m
Level: Main - Dining room 3.35m X 3.94m
Level: Main - Primary bedroom 4.04m X 3.35m
Level: Main
- Listing source url Https://www.realtor.ca/real-estate/28765775/925-john-fairhurst-boulevard-cobourg-cobourg
- Listing type identifier Idx

$-3,877
/ Month



