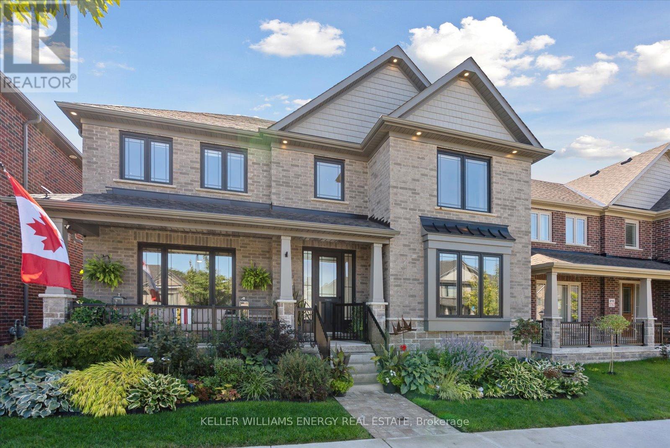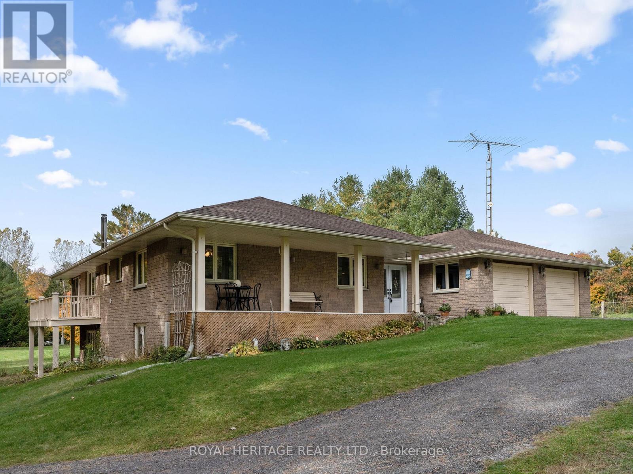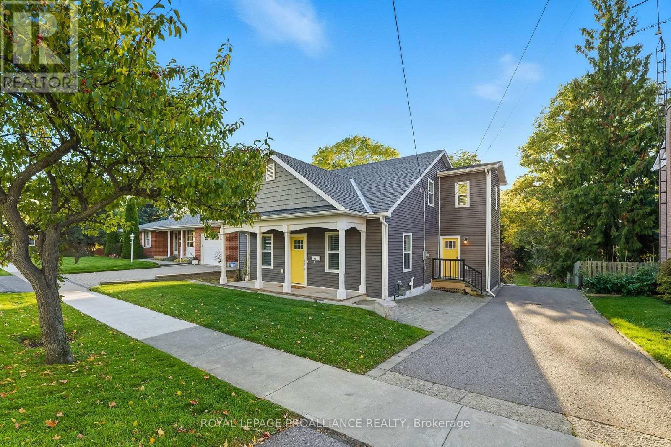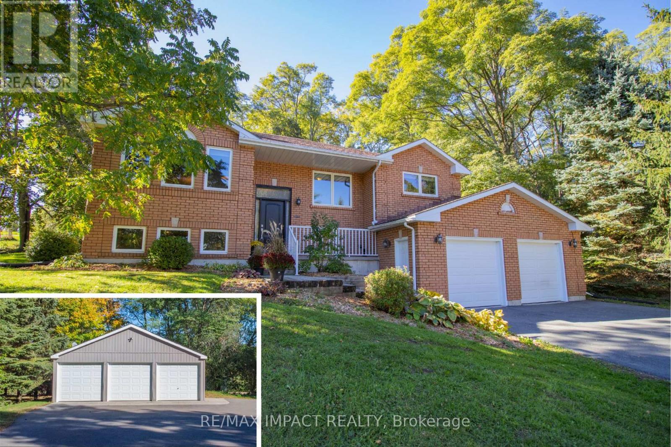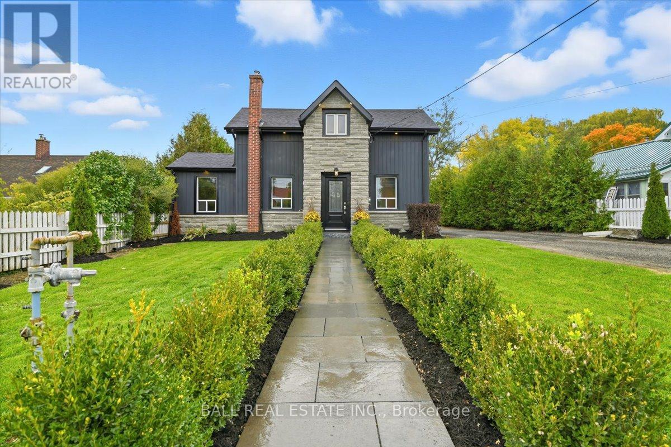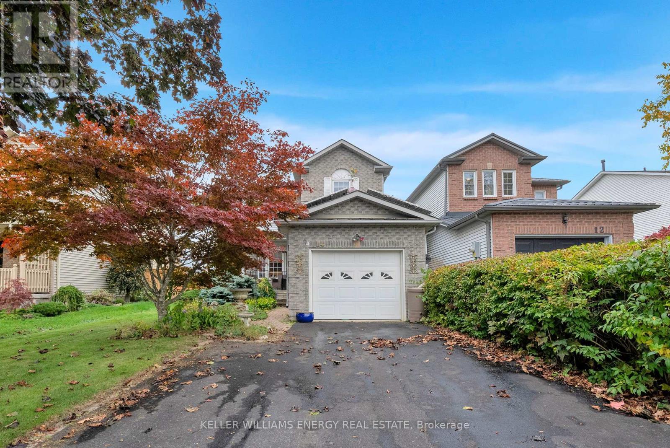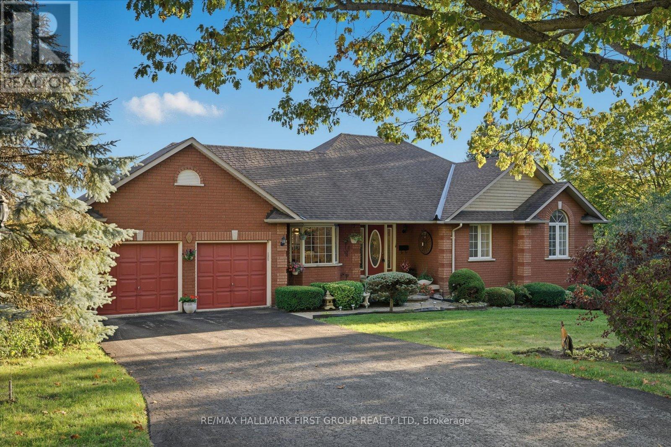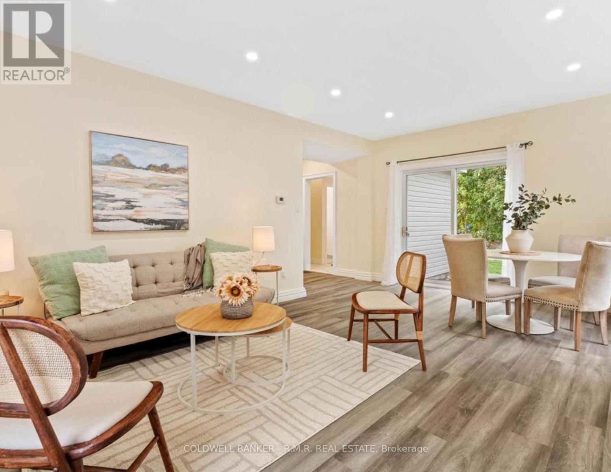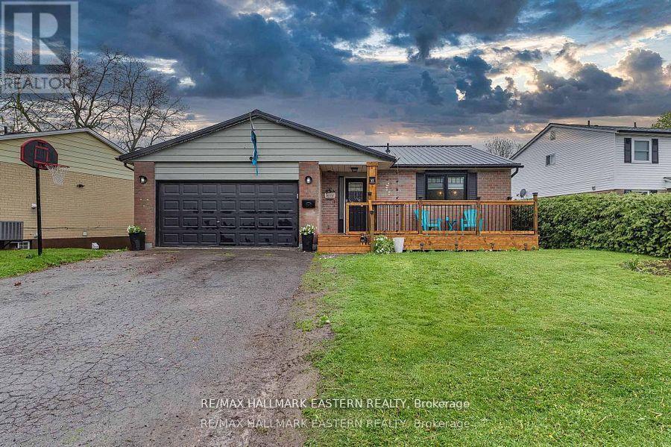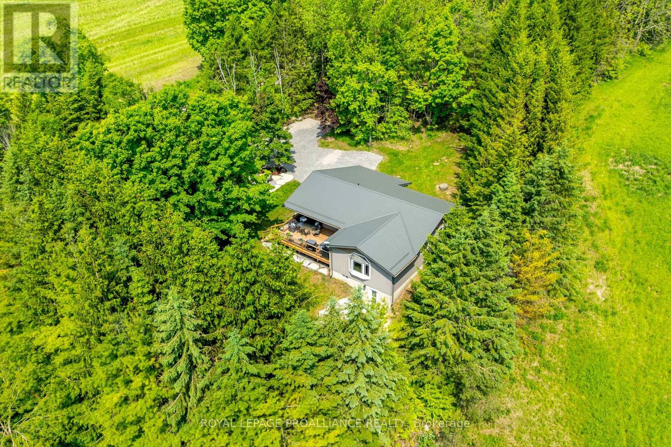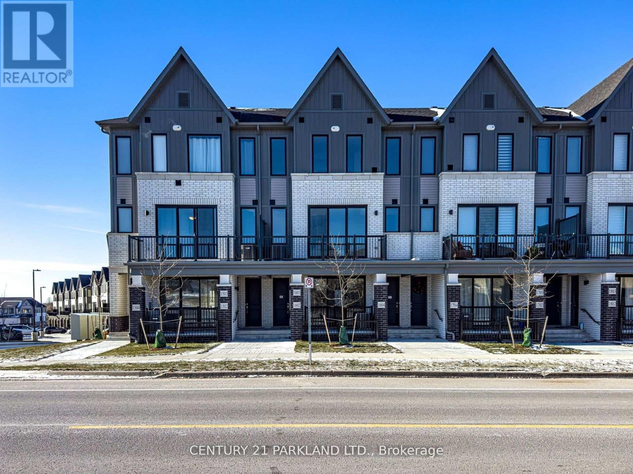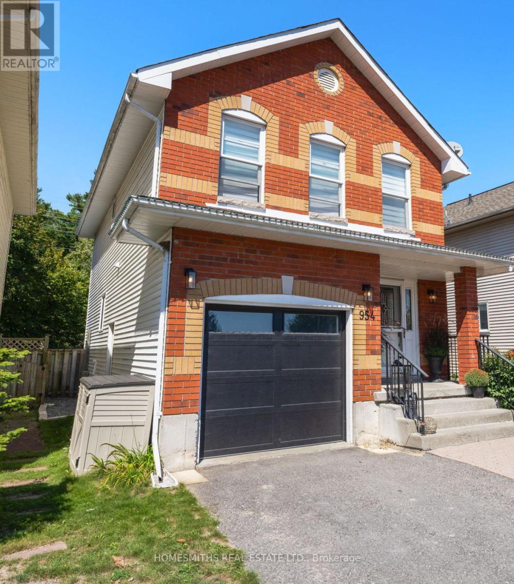
Highlights
Description
- Time on Housefulnew 4 days
- Property typeSingle family
- Median school Score
- Mortgage payment
Finally, a move-in-ready home that checks every box. Bright, spacious, and thoughtfully designed, this property delivers incredible value in one of Cobourg's most convenient locations. The open-concept main floor offers seamless flow between the kitchen, dining, and living areas, creating the perfect space for everyday living and entertaining.Step out from the dining area to a private deck and a fully fenced, tree-lined backyard ideal for morning coffee, barbecues, or quiet evenings. The kitchen shines with brand new granite countertops and backsplash, adding modern style and everyday function.Upstairs, the primary suite provides a generous retreat with a walk-in closet and plenty of room to unwind. Two additional bedrooms and a spacious main bath offer comfort and flexibility for family, guests, or a home office. The finished basement adds valuable living space with a cozy family room warmed by a free-standing gas fireplace, a laundry room, and ample storage.Located near schools, the hospital, downtown, and the 401, this home delivers the full Cobourg lifestyle at an exceptional price. (id:63267)
Home overview
- Cooling Central air conditioning
- Heat source Natural gas
- Heat type Forced air
- Sewer/ septic Sanitary sewer
- # total stories 2
- Fencing Fenced yard
- # parking spaces 3
- Has garage (y/n) Yes
- # full baths 1
- # half baths 2
- # total bathrooms 3.0
- # of above grade bedrooms 3
- Community features Community centre
- Subdivision Cobourg
- Lot size (acres) 0.0
- Listing # X12459150
- Property sub type Single family residence
- Status Active
- Primary bedroom 3.61m X 6.15m
Level: 2nd - Bedroom 3.3m X 3.63m
Level: 2nd - Bedroom 2.72m X 2.92m
Level: 2nd - Recreational room / games room 3.73m X 5.77m
Level: Basement - Living room 2.9m X 4.85m
Level: Main - Kitchen 3.1m X 2.51m
Level: Main - Dining room 3.07m X 3.25m
Level: Main
- Listing source url Https://www.realtor.ca/real-estate/28982592/954-fairbanks-road-cobourg-cobourg
- Listing type identifier Idx

$-1,600
/ Month

