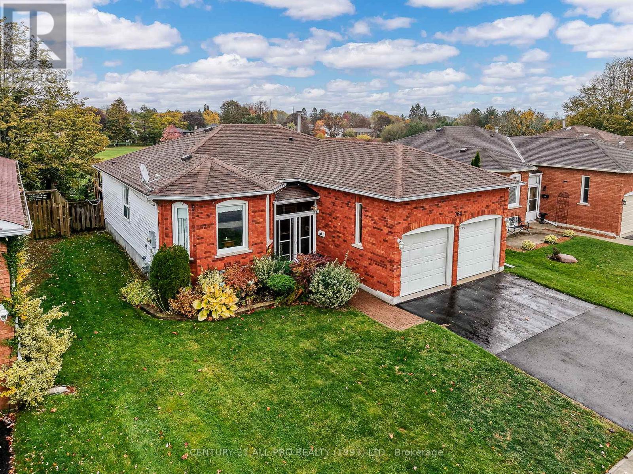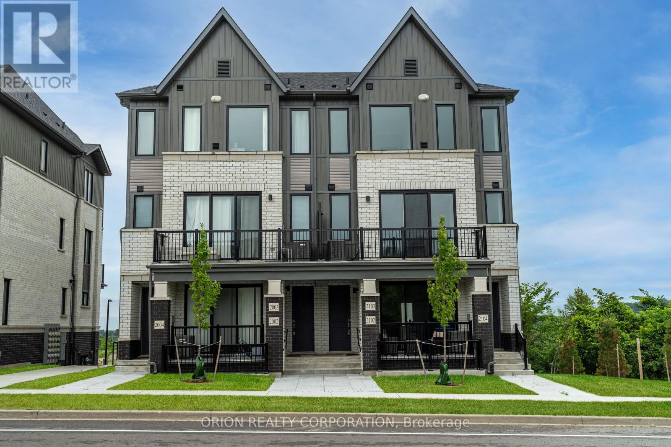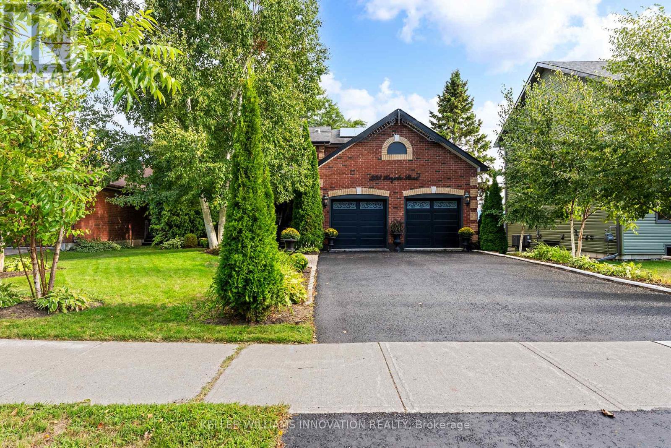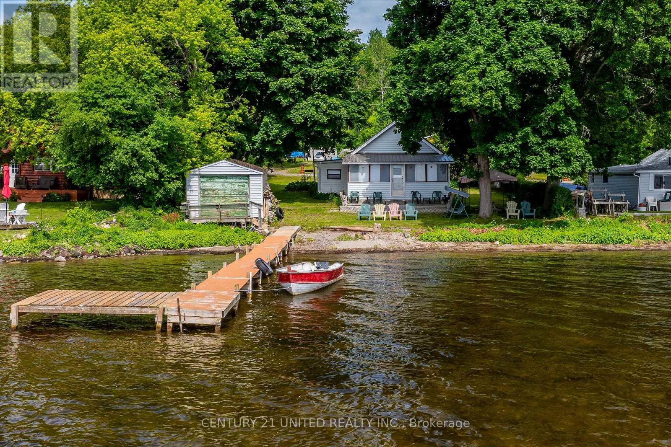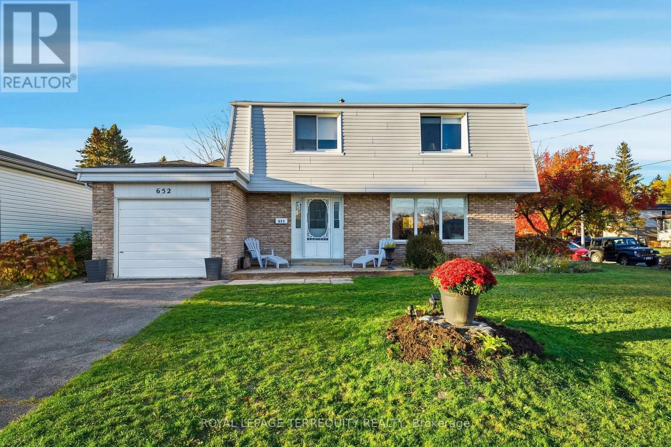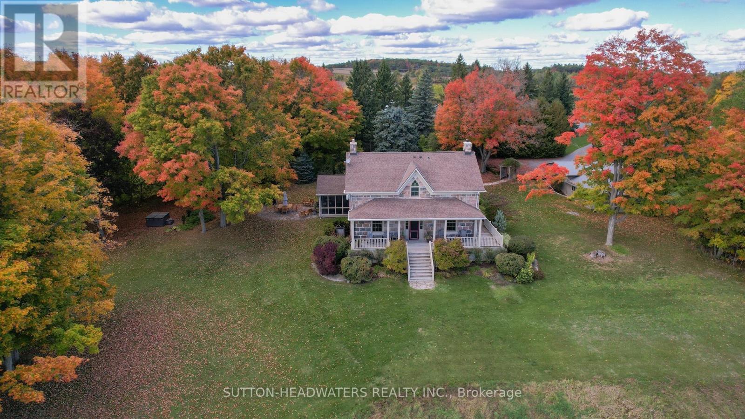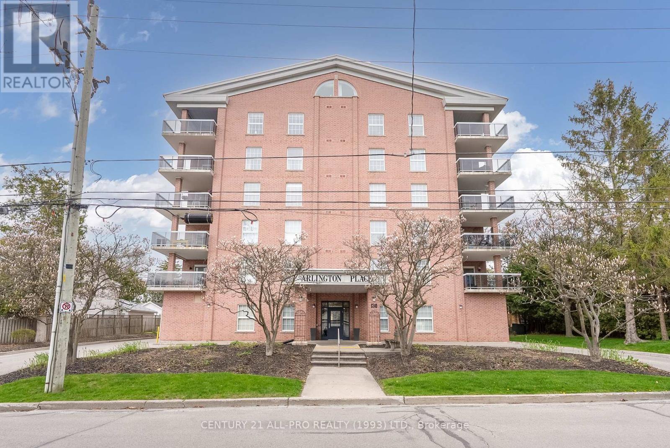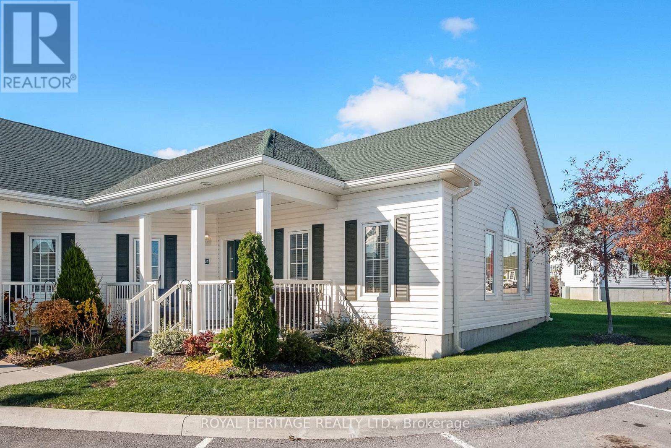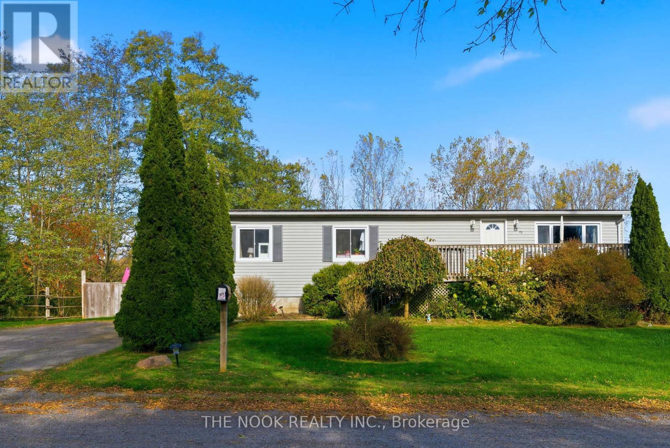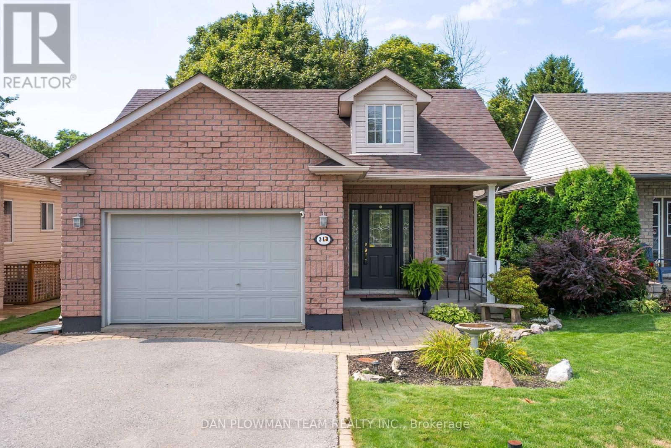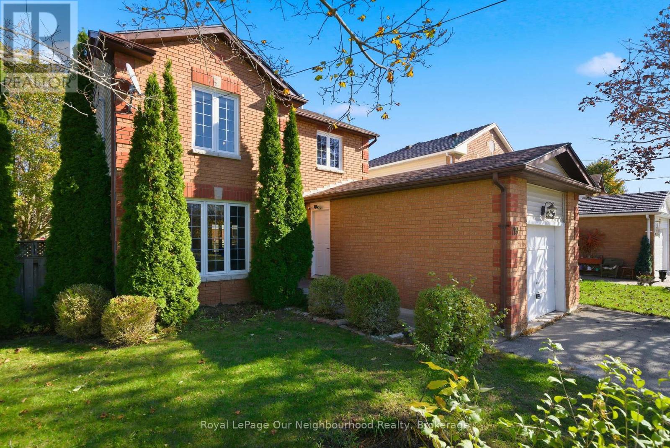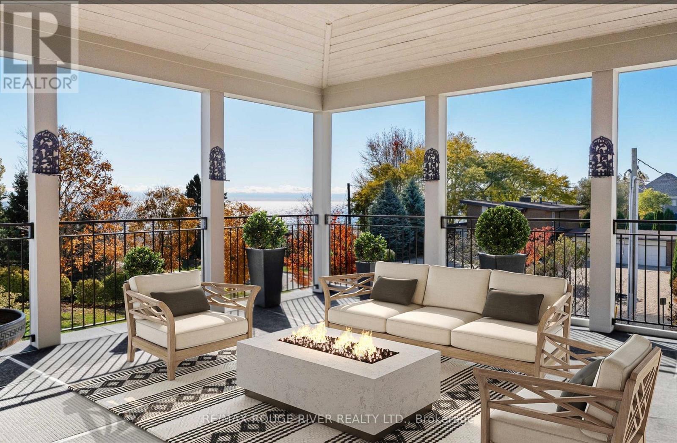
Highlights
Description
- Time on Houseful39 days
- Property typeSingle family
- Median school Score
- Mortgage payment
Discover coastal luxury at its finest in one of Cobourg's most desirable waterfront neighbourhoods. This custom-built executive home blends refined design with relaxed lakeside living-where the rhythm of the waves and the charm of small-town life meet.Just steps from the soft sands of Cobourg Beach and the lively historic downtown, this residence showcases exceptional craftsmanship, modern elegance, and thoughtful architecture that frames stunning views of Lake Ontario.From the moment you enter, you're greeted by a grand foyer leading to soaring ceilings and expansive open-concept living spaces filled with natural light. The chef-inspired kitchen impresses with custom cabinetry, quartz countertops, and a generous island perfect for entertaining. A two-sided fireplace anchors the living area, which opens to a covered terrace-ideal for al fresco dining while listening to the gentle sounds of the lake.The primary suite offers a private sanctuary complete with a spa-inspired ensuite and custom walk-in closet. Additional bedrooms are spacious and beautifully finished, providing comfort and style for family and guests alike.The fully finished lower level adds versatility with room for a media lounge, fitness studio, or guest suite. Outdoor living is elevated with a stone fireplace, sauna, and thoughtfully landscaped grounds that invite year-round enjoyment.Additional features include a double garage and professional interior design emphasizing both scale and functionality.Situated in the heart of Northumberland County, Cobourg offers daily VIA Rail service, convenient highway access, proximity to the GTA, and a vibrant downtown brimming with shops, cafs, and cultural attractions-all complemented by one of Ontario's most beloved beaches.Experience timeless elegance and effortless waterfront living in this exceptional Cobourg home (id:63267)
Home overview
- Cooling Central air conditioning, air exchanger
- Heat source Natural gas
- Heat type Forced air
- # total stories 2
- # parking spaces 8
- Has garage (y/n) Yes
- # full baths 4
- # half baths 1
- # total bathrooms 5.0
- # of above grade bedrooms 5
- Has fireplace (y/n) Yes
- Subdivision Cobourg
- View View, lake view, view of water
- Lot desc Landscaped
- Lot size (acres) 0.0
- Listing # X12420714
- Property sub type Single family residence
- Status Active
- 2nd bedroom 5.1m X 4.22m
Level: 2nd - 3rd bedroom 4.85m X 3.92m
Level: 2nd - Laundry 5.57m X 6.37m
Level: 2nd - Sitting room 5.04m X 5.88m
Level: 2nd - 4th bedroom 6.24m X 3.94m
Level: 2nd - Recreational room / games room 8.24m X 7.26m
Level: Basement - 5th bedroom 7.17m X 3.57m
Level: Basement - Office 4.28m X 4.98m
Level: Basement - Utility 7.44m X 4m
Level: Basement - Utility 3.2m X 3.27m
Level: Basement - Living room 5.52m X 3.43m
Level: Main - Kitchen 6.86m X 3.333m
Level: Main - Family room 8.88m X 4.44m
Level: Main - Primary bedroom 5.84m X 4m
Level: Main - Dining room 5.43m X 3.57m
Level: Main
- Listing source url Https://www.realtor.ca/real-estate/28899901/98-ontario-street-s-cobourg-cobourg
- Listing type identifier Idx

$-5,333
/ Month

