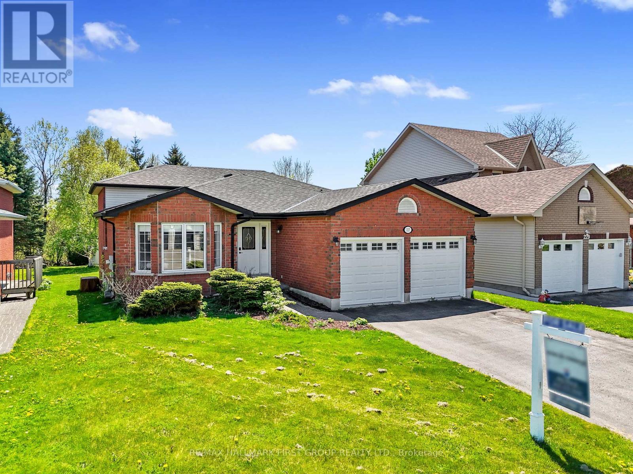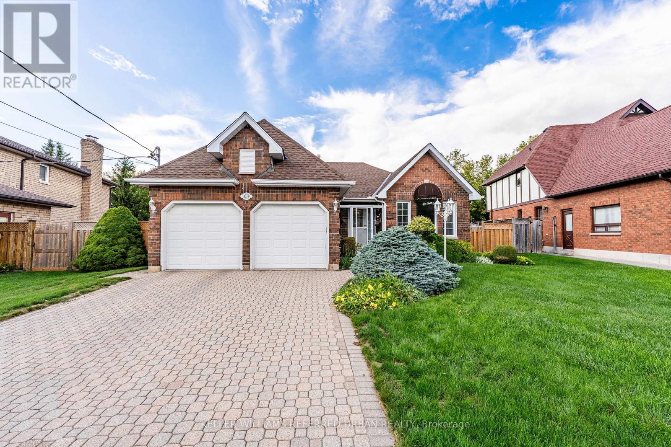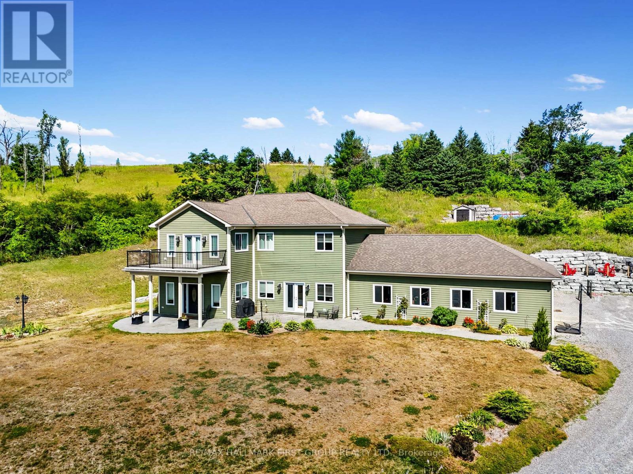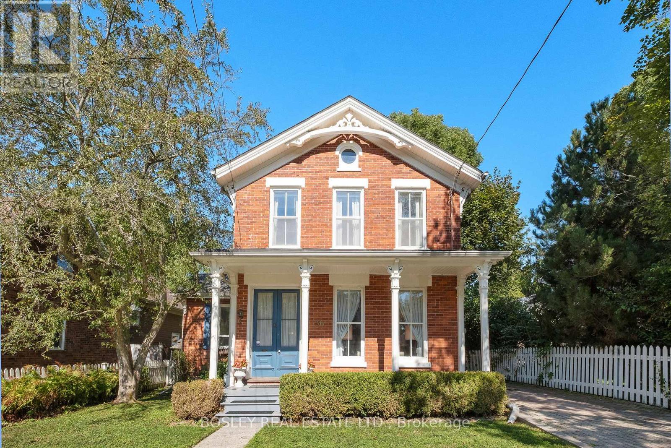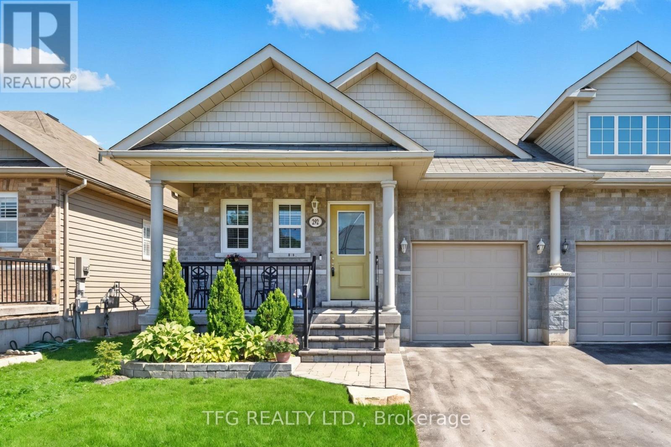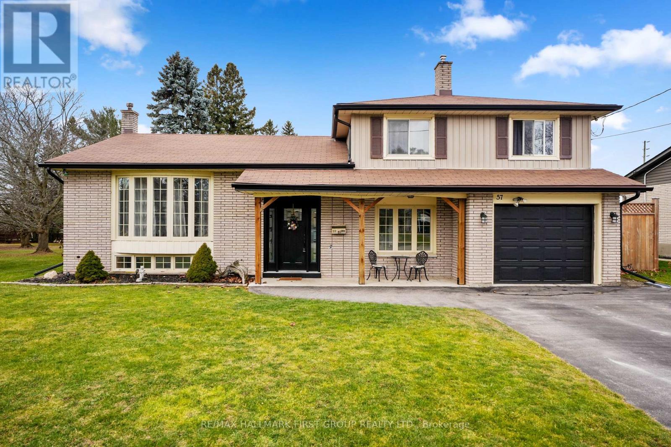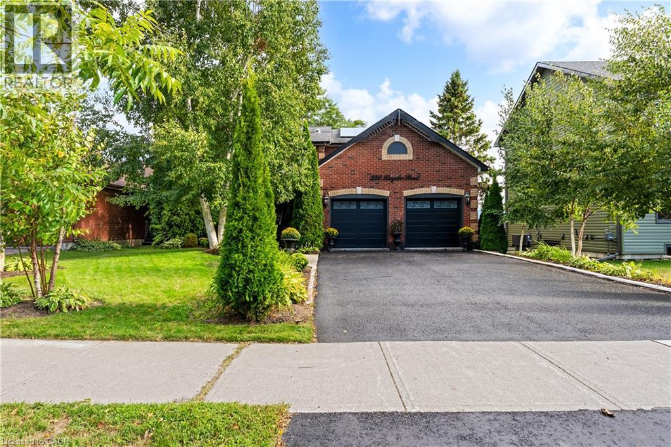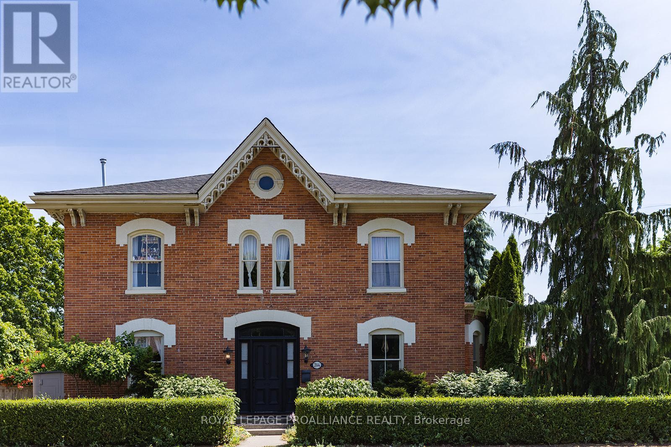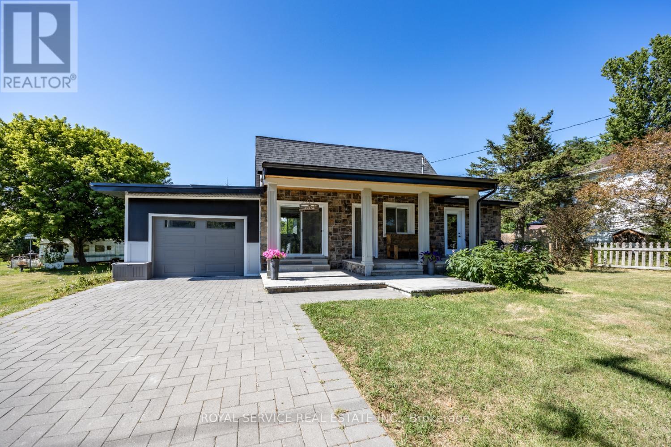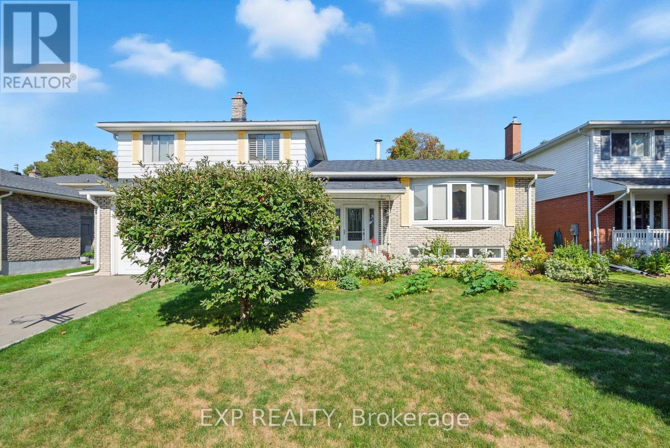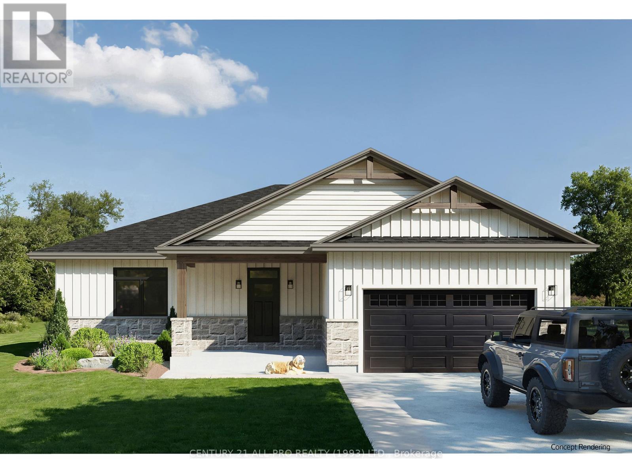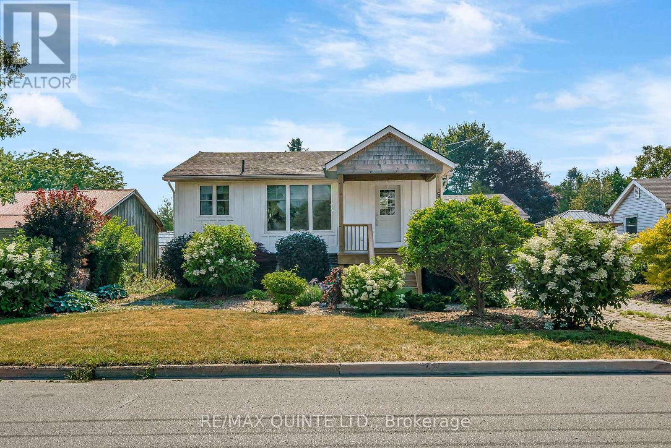
Highlights
Description
- Time on Houseful39 days
- Property typeSingle family
- StyleBungalow
- Median school Score
- Mortgage payment
Beautifully renovated home with water views & backyard oasis in Cobourg. This stunning open-concept home offers modern living just steps from the water in one of Cobourg's most desirable neighborhoods. The stylish kitchen features contemporary cabinetry, granite countertops, and heated tile flooring, which extends into the main floor 3-piece bath. Rich hardwood floors flow throughout the main level, including the bright dining area that walks out to a spacious deck. The fully finished basement boasts soaring 10-foot ceilings, a luxurious 4-piece bathroom, and a versatile layout. It currently includes one large bedroom, plus an additional room ideal as a home office, gym, or potential second bedroom. Step outside to your private backyard retreat, complete with a new inground pool (2022), hot tub, and interlock patio - perfect for relaxing or entertaining. The fully fenced yard offers privacy and security for family and pets. Additional features include a single-car attached garage, interlocking brick driveway with parking for three vehicles, and an asphalt roof (2017). Enjoy the convenience of walking distance to Cobourg Beach, Soccer and baseball fields across the street and downtown! (id:63267)
Home overview
- Cooling Central air conditioning
- Heat source Natural gas
- Heat type Forced air
- Has pool (y/n) Yes
- Sewer/ septic Sanitary sewer
- # total stories 1
- # parking spaces 3
- Has garage (y/n) Yes
- # full baths 2
- # total bathrooms 2.0
- # of above grade bedrooms 3
- Has fireplace (y/n) Yes
- Subdivision Cobourg
- Lot desc Landscaped
- Lot size (acres) 0.0
- Listing # X12311306
- Property sub type Single family residence
- Status Active
- Bathroom 1.52m X 2.76m
Level: Lower - Utility 2.25m X 3.37m
Level: Lower - Other 2.89m X 4.15m
Level: Lower - Recreational room / games room 5.8m X 5.24m
Level: Lower - 3rd bedroom 2.78m X 3.74m
Level: Lower - Living room 5.48m X 3.19m
Level: Main - 2nd bedroom 2.94m X 3.42m
Level: Main - Dining room 2.58m X 3.32m
Level: Main - Primary bedroom 2.94m X 3.02m
Level: Main - Bathroom 2.31m X 3.04m
Level: Main - Kitchen 2.96m X 5.18m
Level: Main
- Listing source url Https://www.realtor.ca/real-estate/28661834/55-darcy-street-cobourg-cobourg
- Listing type identifier Idx

$-2,000
/ Month

