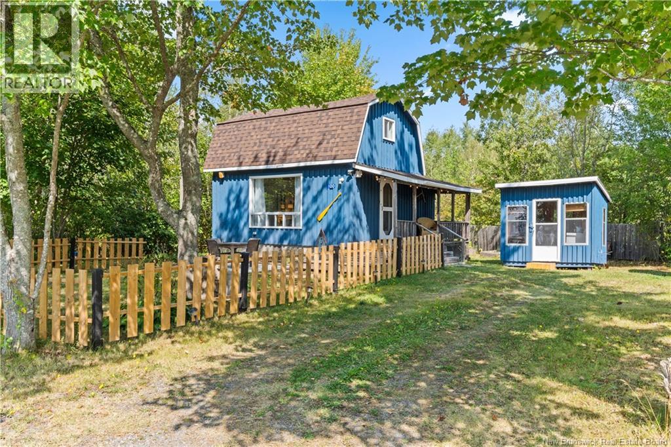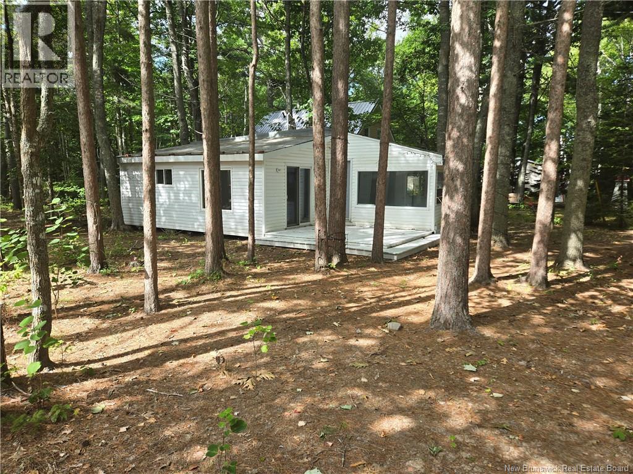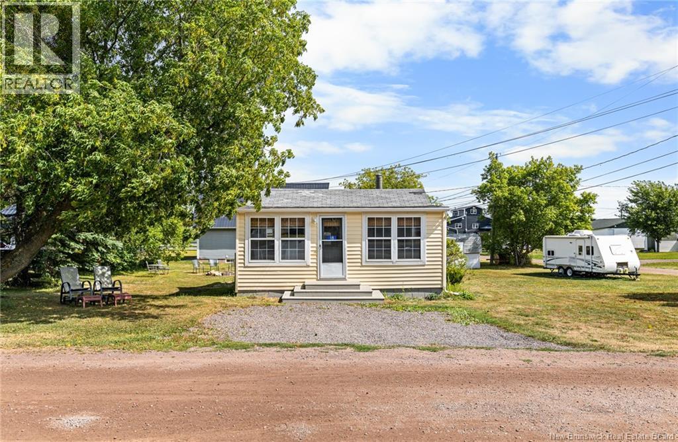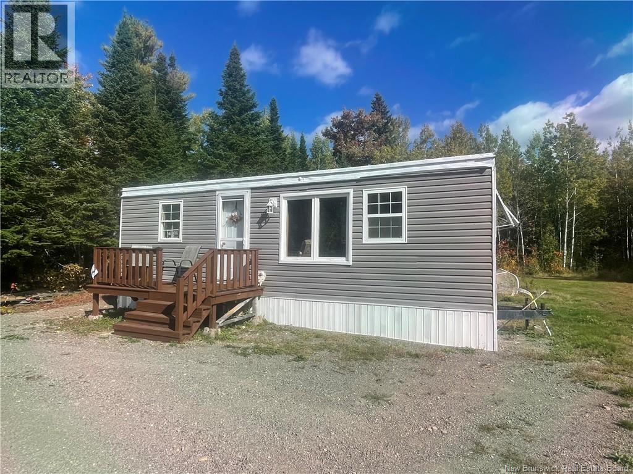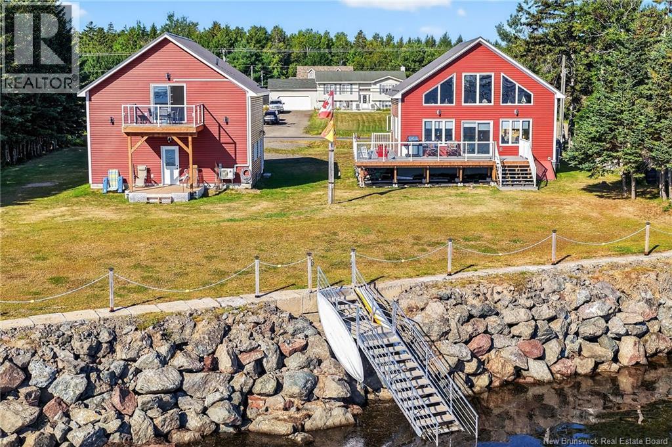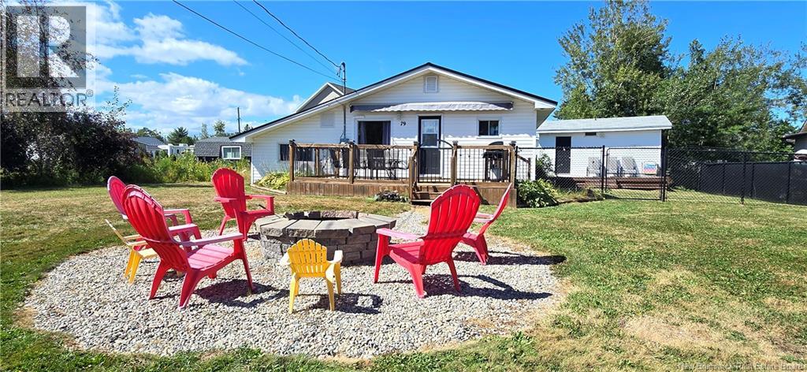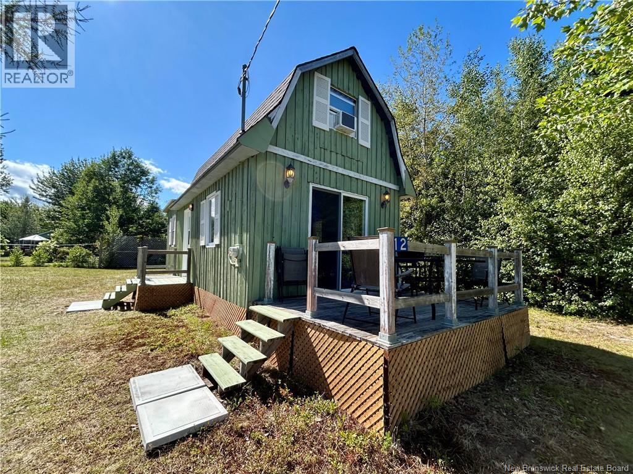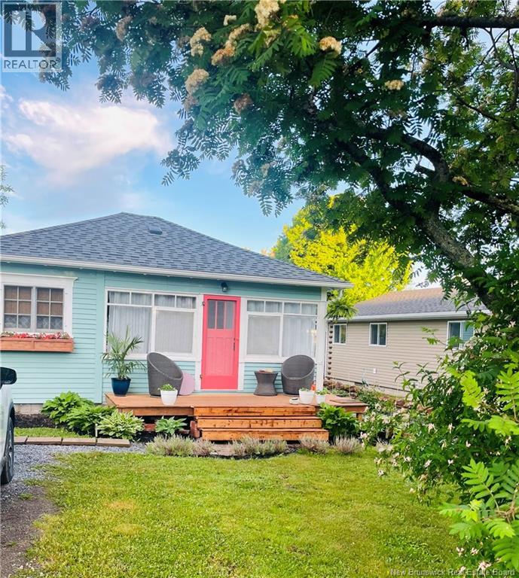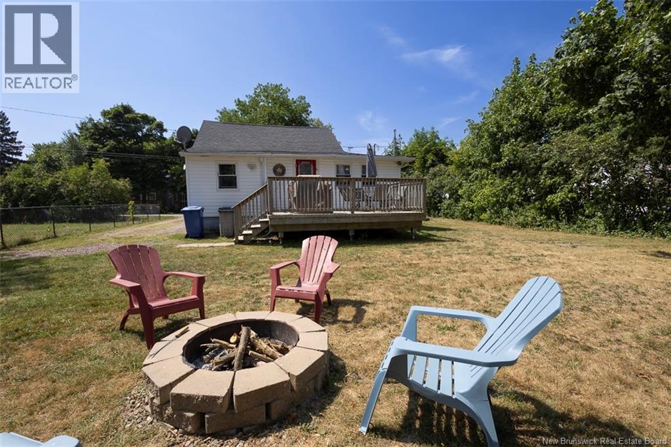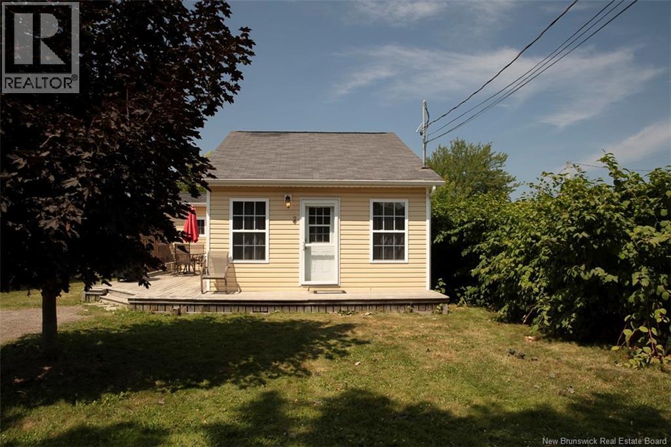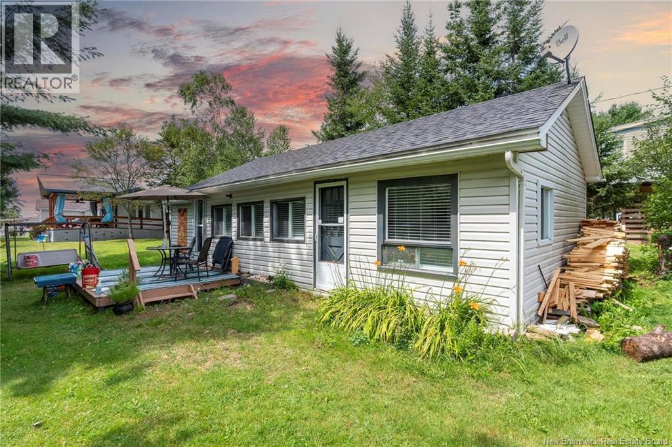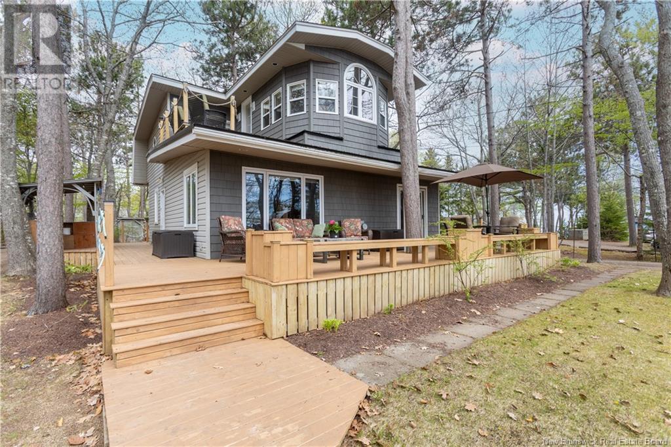
Highlights
Description
- Home value ($/Sqft)$168/Sqft
- Time on Houseful117 days
- Property typeRecreational
- Lot size0.25 Acre
- Year built1991
- Mortgage payment
Charming Waterfront Cottage on Treasure Island 2 Bed | 2 Bath | Stunning Views | Versatile Loft Space. Seasonal access from May 1st to October 31st. Escape to your very own piece of paradise on Treasure Island! This recreational waterfront cottage offers the perfect blend of relaxation and functionality with breathtaking water views and a serene natural setting. Step inside the open-concept main floor, where the kitchen seamlessly flows into the spacious living areaideal for entertaining or cozy nights in. The second-floor master bedroom offers panoramic water views, creating a tranquil retreat to unwind. Additional highlights include: Two well-appointed bathrooms Expansive deck, perfect for outdoor dining and enjoying the scenery Detached storage shed with loftideal for extra storage, a guest suite, or creative studio Whether you're looking for a weekend getaway or a seasonal family retreat, this property delivers charm, potential, and unbeatable waterfront living. (id:63267)
Home overview
- Cooling Air conditioned
- Heat type Baseboard heaters
- Sewer/ septic Septic field
- # full baths 2
- # total bathrooms 2.0
- # of above grade bedrooms 2
- Flooring Ceramic, hardwood
- Water body name Cocagne river
- Lot dimensions 0.25
- Lot size (acres) 0.25
- Building size 1282
- Listing # Nb118321
- Property sub type Recreational
- Status Active
- Primary bedroom 3.48m X 4.75m
Level: 2nd - Bathroom (# of pieces - 4) 3.175m X 1.702m
Level: 2nd - Office 4.089m X 6.401m
Level: 2nd - Bathroom (# of pieces - 4) 2.489m X 2.235m
Level: Main - Foyer 2.565m X 2.21m
Level: Main - Kitchen / dining room 5.486m X 3.454m
Level: Main - Living room 6.147m X 4.928m
Level: Main - Bedroom 3.175m X 2.946m
Level: Main
- Listing source url Https://www.realtor.ca/real-estate/28355335/43-colpitts-street-cocagne
- Listing type identifier Idx

$-573
/ Month

