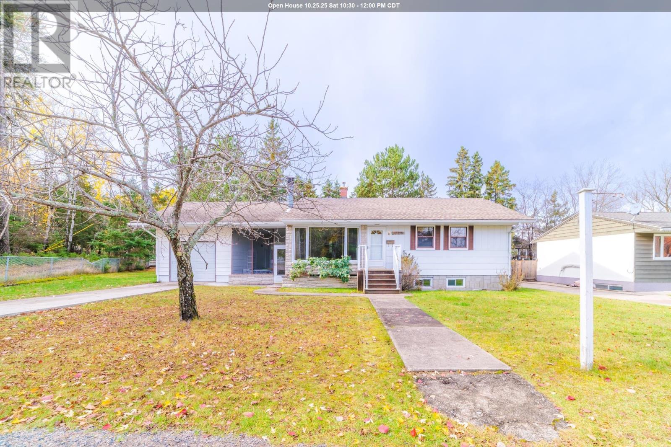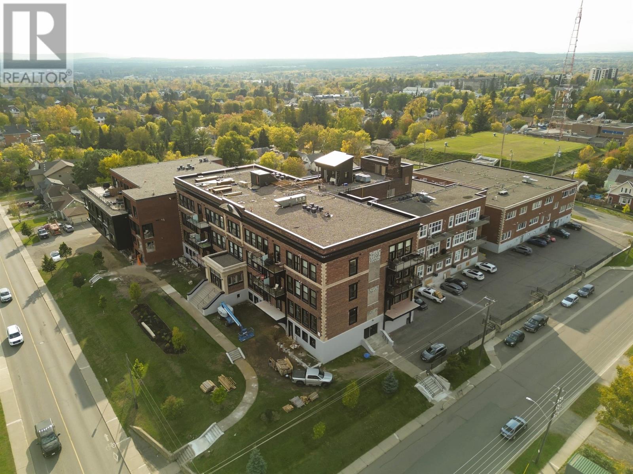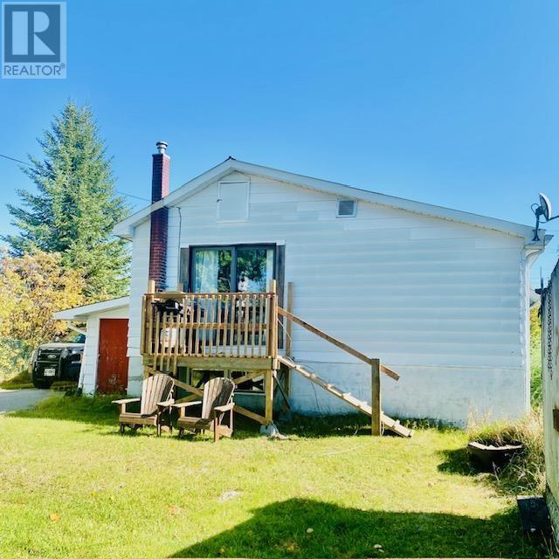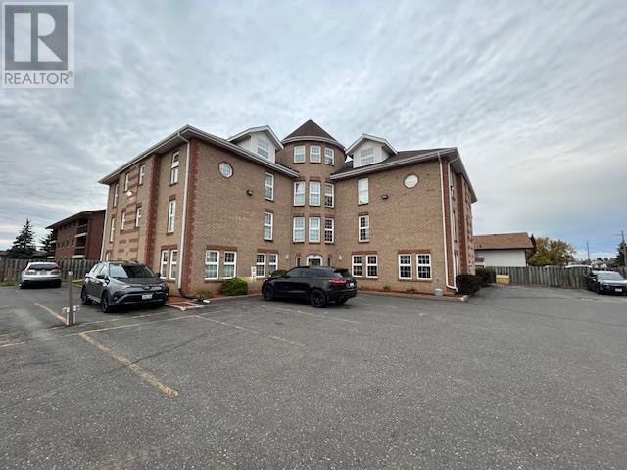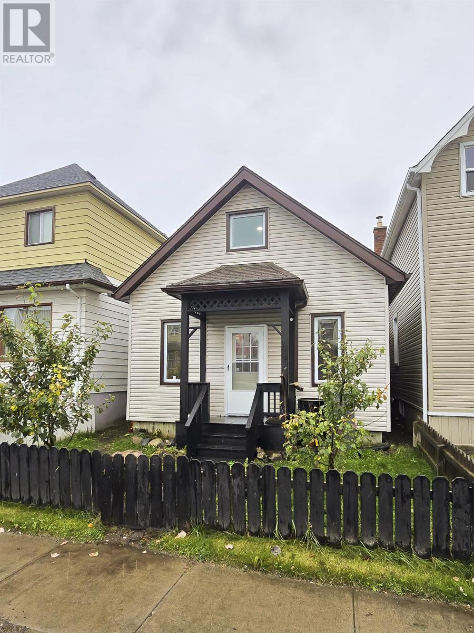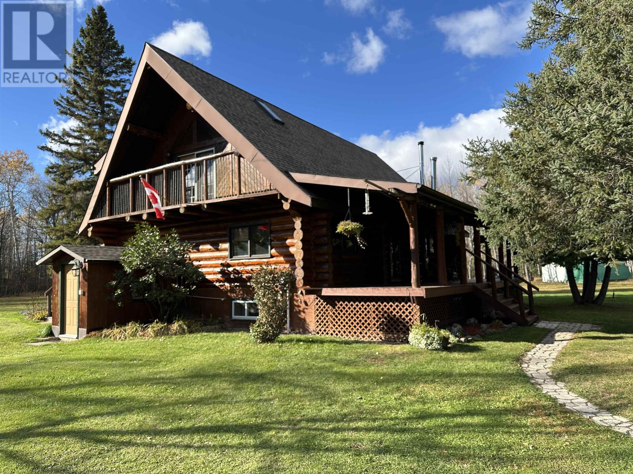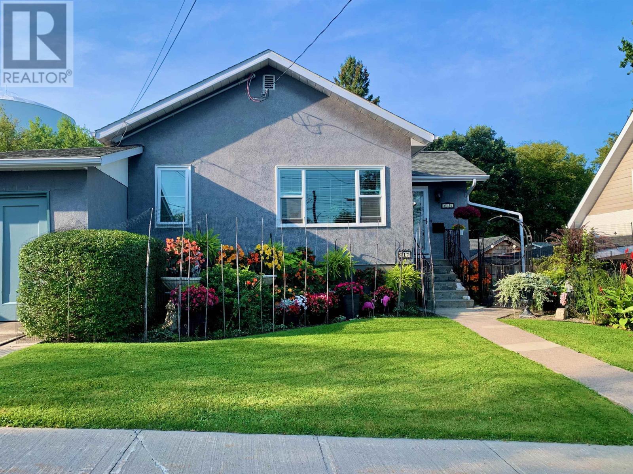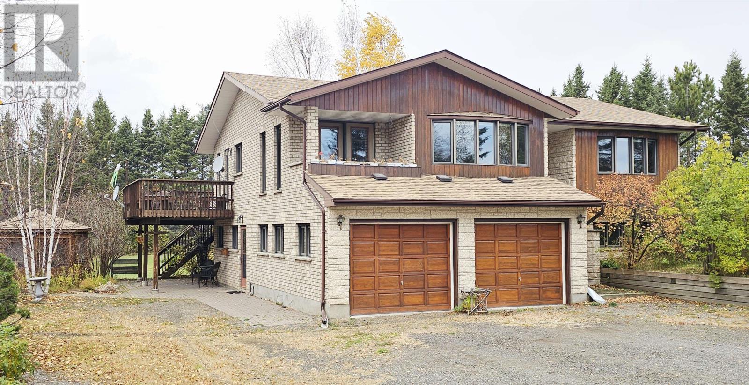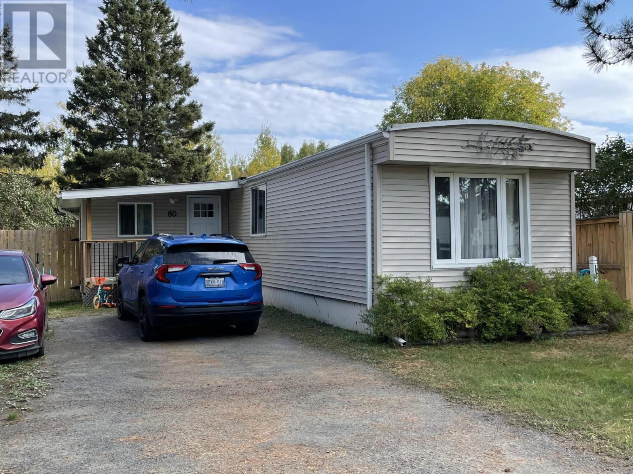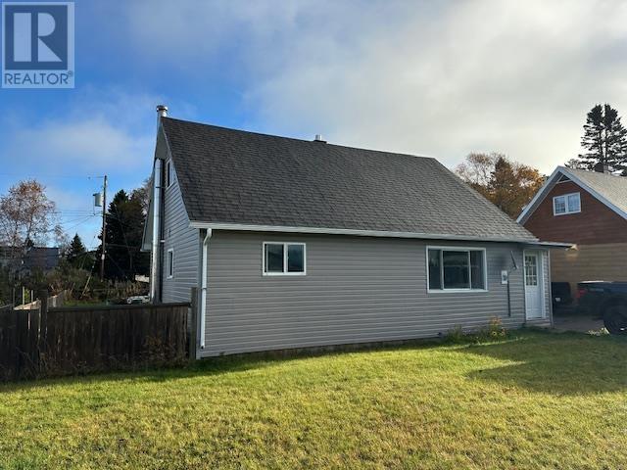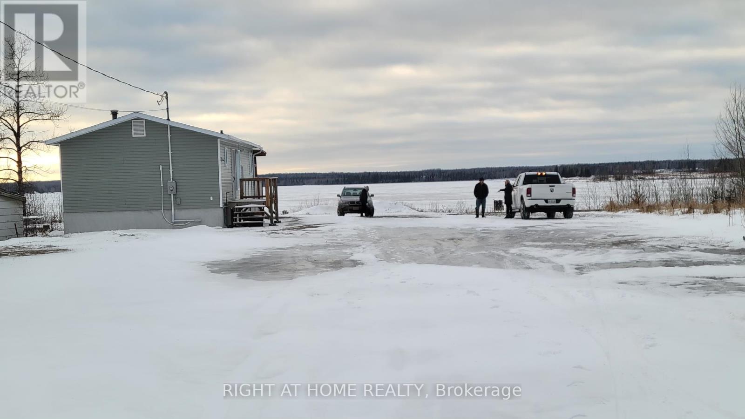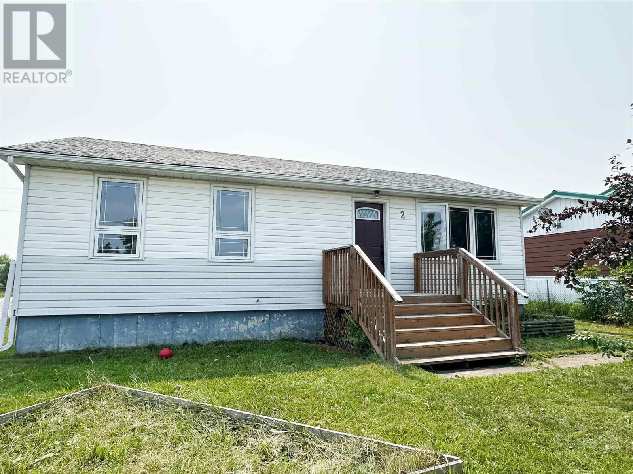
Highlights
Description
- Home value ($/Sqft)$176/Sqft
- Time on Houseful96 days
- Property typeSingle family
- StyleBungalow
- Year built1959
- Mortgage payment
Located in the great community of Cochenour, this home sits on a corner lot. It has a good-sized deck off the back, a fenced in yard and a single detached garage. The shingles have been recently re-done as well. Moving to the interior, the large kitchen has updated cabinets and tile floor, with a large pass through to the spacious living room that complete with hardwood flooring. Finishing off the main floor you will there are 3 bedrooms, all with hardwood flooring as well. The full bathroom has nice finishings including tile floors and wainscoting, and a large linen pantry. Downstairs, there is a partially finished rec-room, as well as a partially finished 3 piece bathroom, another room, that could be converted to a fourth bedroom with a bigger window, and a utiliy/laundry room. Lots of space and great ceiling height to finish off how you'd like. If you've been waiting for an affordable way to get into the housing market, in a great community, here it is! (id:63267)
Home overview
- Heat source Natural gas
- Heat type Forced air
- Sewer/ septic Sanitary sewer
- # total stories 1
- Fencing Fenced yard
- Has garage (y/n) Yes
- # full baths 2
- # total bathrooms 2.0
- # of above grade bedrooms 3
- Flooring Hardwood
- Subdivision Cochenour
- Lot size (acres) 0.0
- Building size 966
- Listing # Tb252203
- Property sub type Single family residence
- Status Active
- Bathroom 3 Piece
Level: Basement - Bedroom 2.438m X 3.658m
Level: Main - Bathroom 4 Piece
Level: Main - Kitchen 3.962m X 4.572m
Level: Main - Living room 3.658m X 4.724m
Level: Main - Bedroom 3.048m X 2.286m
Level: Main - Bedroom 2.591m X 4.267m
Level: Main
- Listing source url Https://www.realtor.ca/real-estate/28624087/2-elliot-st-cochenour-cochenour
- Listing type identifier Idx

$-453
/ Month


