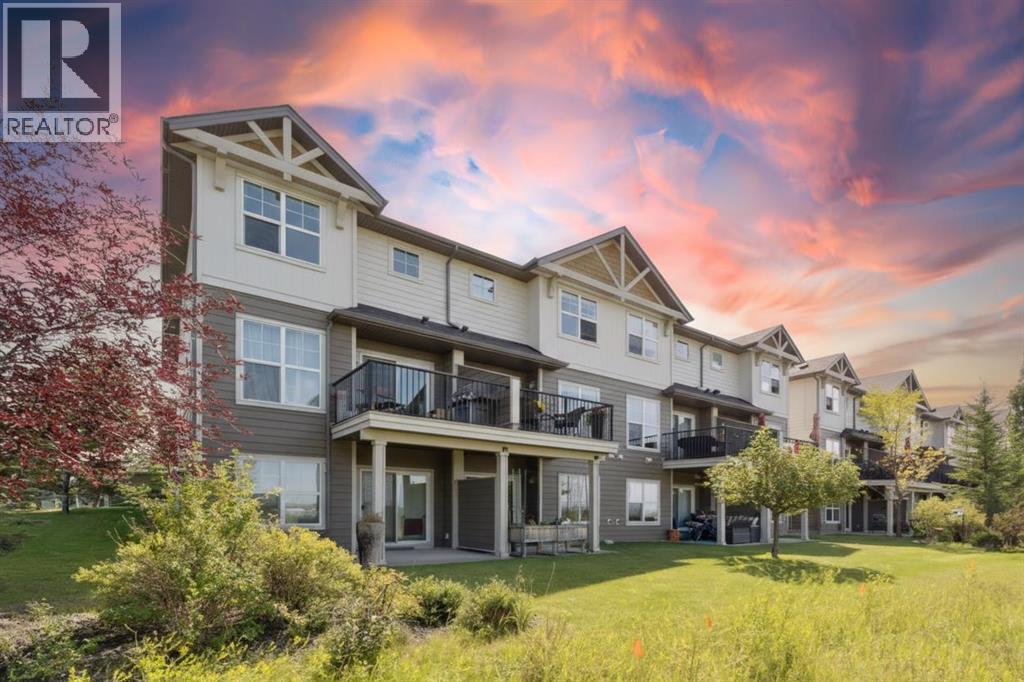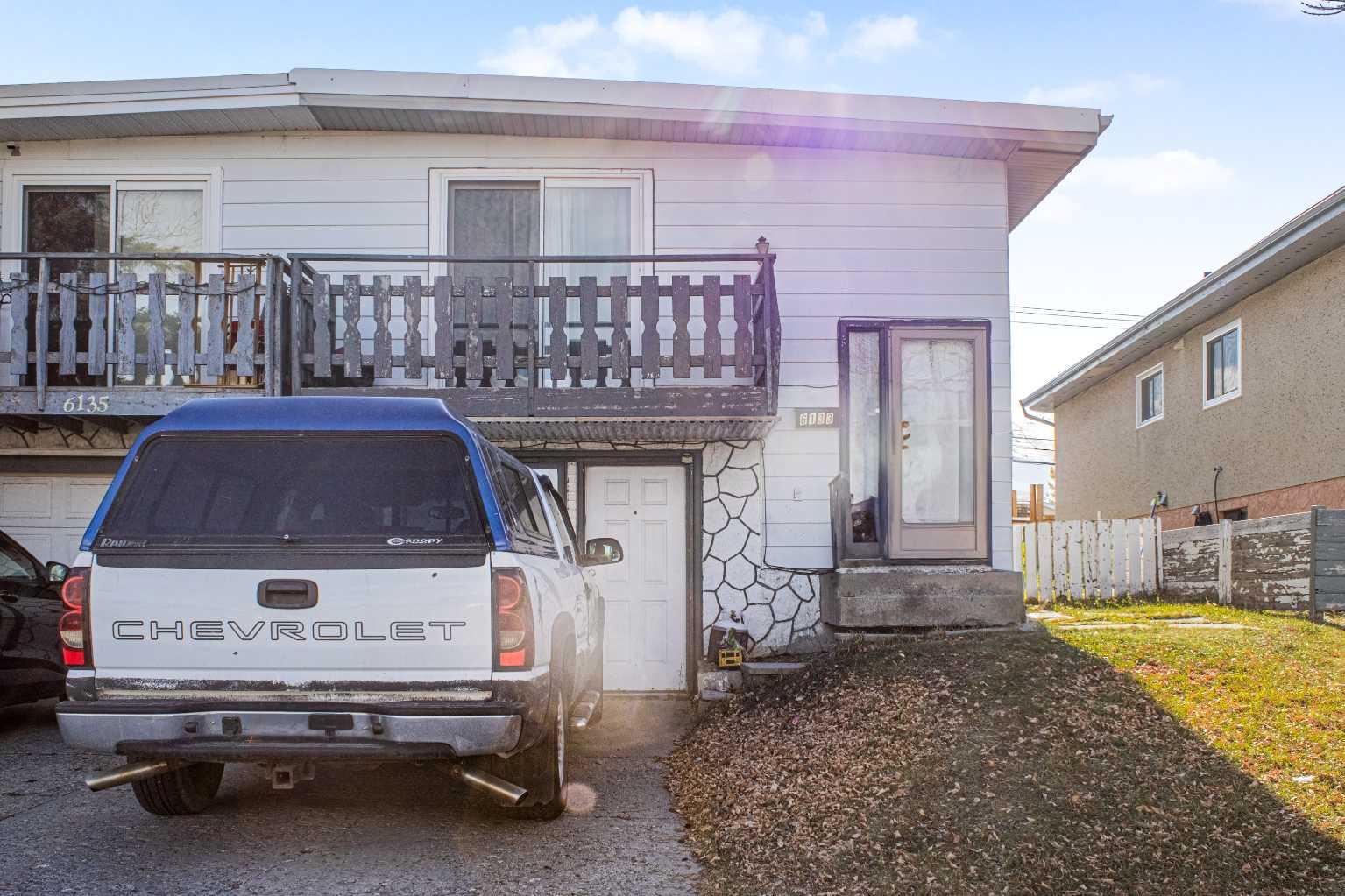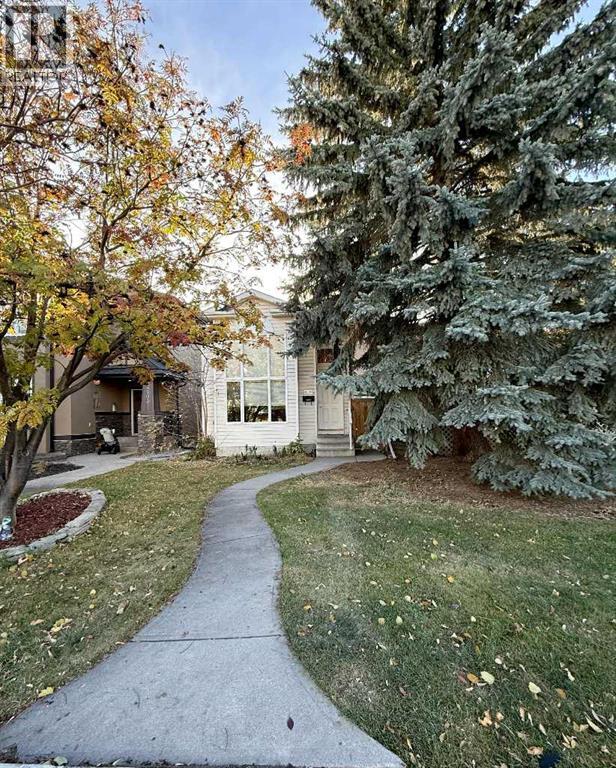
Highlights
Description
- Home value ($/Sqft)$310/Sqft
- Time on Houseful50 days
- Property typeSingle family
- Style4 level
- Median school Score
- Lot size1,691 Sqft
- Year built2013
- Garage spaces1
- Mortgage payment
COMMERCIALLY ZONED LOT!!! EXECUTIVE CONDO | ATTACHED GARAGE | 3 BED + HOME OFFICE | MOUNTAIN VIEWS This three-bedroom executive condo offers the perfect balance of comfort and convenience in a quiet, established part of Cochrane. The community has a relaxed feel with friendly neighbours, nearby parks and walking paths, and schools and amenities only minutes away. Zoned commercial (C-SC), the home also allows you to run your business from a dedicated office with insulated walls, memory-foam underlay, fibre optic internet, and full privacy for meetings.Upgrades include QuietRock acoustic drywall, upgraded fridge, expanded pantry with lazy Susan, under cabinet lighting, cork flooring, bathrooms on every level, a full water softener system, reverse osmosis drinking water, custom blinds, and an upgraded HVAC with humidity control. The attached garage features FastTrack storage, an electric bike hoist. From every level you’ll enjoy Rocky Mountain views and gorgeous sunsets from your main floor deck.This home is more than a place to live, it’s a lifestyle where you can work from home, enjoy the outdoors, and settle into a welcoming community (id:63267)
Home overview
- Cooling None
- Heat type Forced air
- Construction materials Wood frame
- Fencing Not fenced
- # garage spaces 1
- # parking spaces 2
- Has garage (y/n) Yes
- # full baths 2
- # half baths 2
- # total bathrooms 4.0
- # of above grade bedrooms 3
- Flooring Carpeted, ceramic tile, hardwood
- Community features Pets allowed with restrictions
- Subdivision Sunset ridge
- View View
- Directions 2069648
- Lot desc Landscaped
- Lot dimensions 157.1
- Lot size (acres) 0.03881888
- Building size 1482
- Listing # A2252450
- Property sub type Single family residence
- Status Active
- Bathroom (# of pieces - 2) 2.033m X 1.219m
Level: Basement - Recreational room / games room 5.663m X 5.081m
Level: Basement - Storage 1.957m X 0.966m
Level: Basement - Furnace 3.072m X 1.472m
Level: Basement - Foyer 3.429m X 2.286m
Level: Lower - Kitchen 6.401m X 2.438m
Level: Main - Living room 6.072m X 2.768m
Level: Main - Bathroom (# of pieces - 2) 2.057m X 1.472m
Level: Main - Dining room 2.615m X 2.463m
Level: Main - Laundry 2.338m X 1.548m
Level: Upper - Primary bedroom 5.005m X 3.557m
Level: Upper - Bathroom (# of pieces - 4) 2.566m X 1.5m
Level: Upper - Bedroom 3.353m X 3.277m
Level: Upper - Bedroom 2.92m X 2.438m
Level: Upper - Bathroom (# of pieces - 4) 2.286m X 1.5m
Level: Upper
- Listing source url Https://www.realtor.ca/real-estate/28796269/603-101-sunset-drive-cochrane-sunset-ridge
- Listing type identifier Idx

$-884
/ Month












