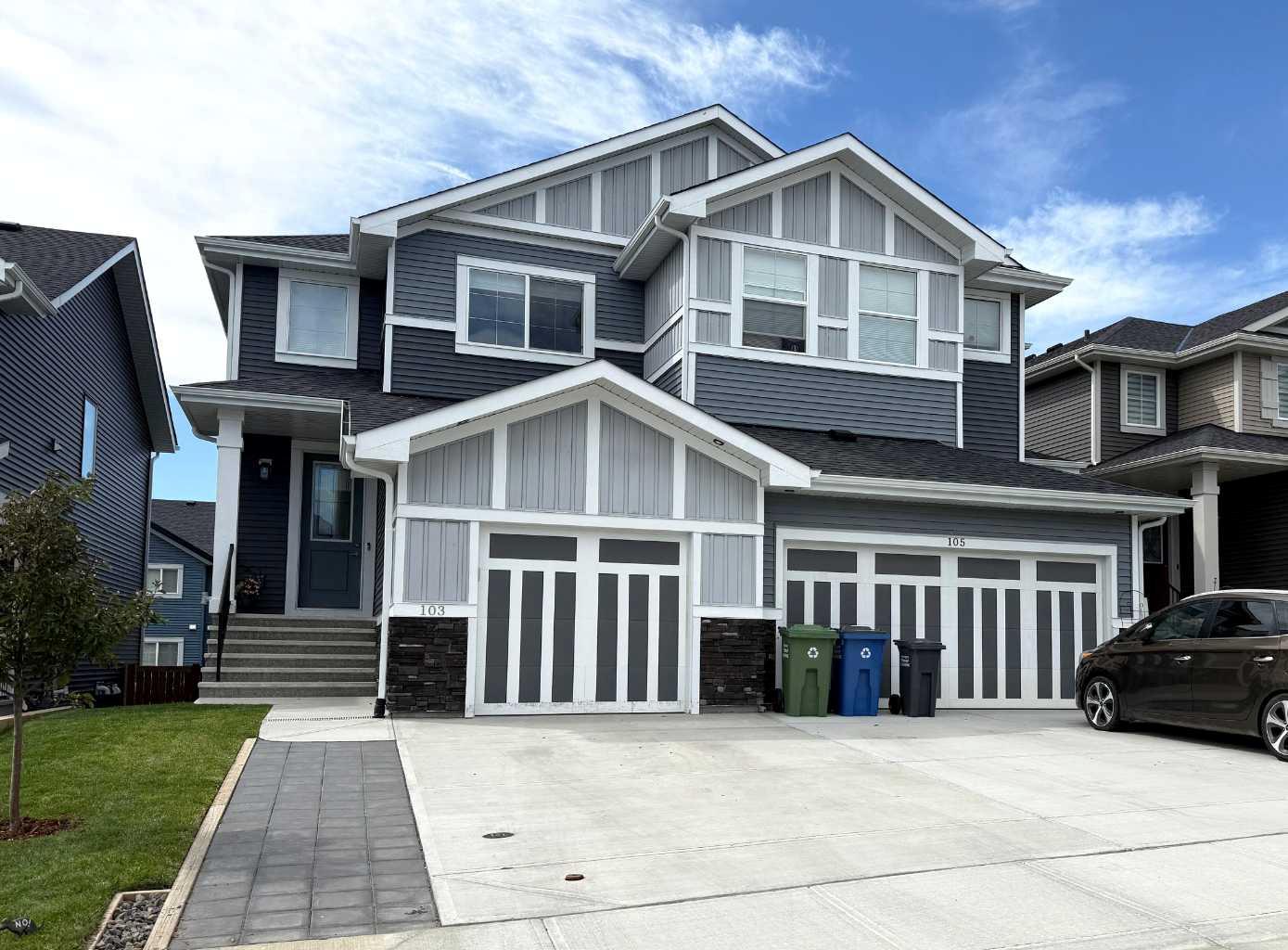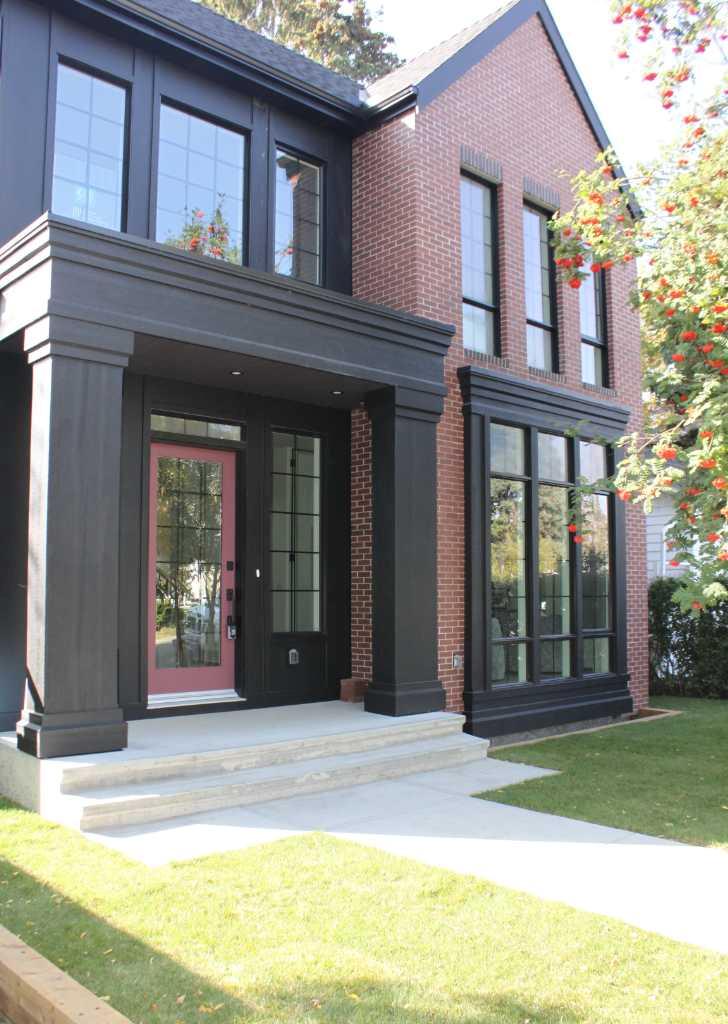
Highlights
Description
- Home value ($/Sqft)$421/Sqft
- Time on Houseful70 days
- Property typeResidential
- Style2 storey,attached-side by side
- Median school Score
- Lot size3,049 Sqft
- Year built2021
- Mortgage payment
Fully Developed Walkout + West-facing Backyard — uncommon among Cochrane’s semi-detached options — come on in and feel the afternoon light through the west windows as 9-ft ceilings lift the main floor and the great room gathers everyone by a clean electric fireplace; open sightlines, laminate underfoot, and an island kitchen with quartz counters, pantry, and a stainless-steel package keep daily life easy; weekday breakfasts at the island, Saturday barbecues on the rear deck with BBQ gas line — sunny, simple, social; upstairs, the primary suite is calm with a walk-in closet and private ensuite, upper-level laundry is a small daily luxury, and two additional bedrooms flex for guests, work, or hobbies; downstairs is the difference: a bright, finished walkout with wet bar and 3-pc bath — set it for movie night, a quiet gym corner, or weekend games — then step straight to the yard and catch the day’s last light; add the single attached garage for year-round convenience and the picture is complete: a bright, easy-to-live-in semi that lives larger where it counts; location matters too — Sunset Ridge places you close to parks, pathways, and everyday conveniences; RancheView (K–8) and St. Timothy High are nearby, and a future community centre and additional school are anticipated within walking distance (timelines not guaranteed); getting out and about is straightforward — ˜40–45 min to the mountains, ˜30 min to Calgary/Costco, and ˜45 min to the airport — a composed home with the rare pairing of a finished walkout and west yard, ready for your everyday rhythm.
Home overview
- Cooling Central air
- Heat type Forced air
- Pets allowed (y/n) No
- Building amenities None
- Construction materials Wood frame
- Roof Asphalt shingle
- Fencing Fenced
- # parking spaces 2
- Has garage (y/n) Yes
- Parking desc Driveway, single garage attached
- # full baths 3
- # half baths 1
- # total bathrooms 4.0
- # of above grade bedrooms 3
- Flooring Carpet, ceramic tile, laminate
- Appliances Central air conditioner, dishwasher, electric stove, microwave hood fan, refrigerator, washer/dryer, window coverings
- Laundry information Upper level
- County Rocky view county
- Subdivision Sunset ridge
- Zoning description R1
- Directions Ctraimph
- Exposure E
- Lot desc Back yard, rectangular lot
- Lot size (acres) 0.07
- Basement information Finished,full,walk-out to grade
- Building size 1305
- Mls® # A2247966
- Property sub type Half duplex
- Status Active
- Tax year 2025
- Listing type identifier Idx

$-1,466
/ Month












