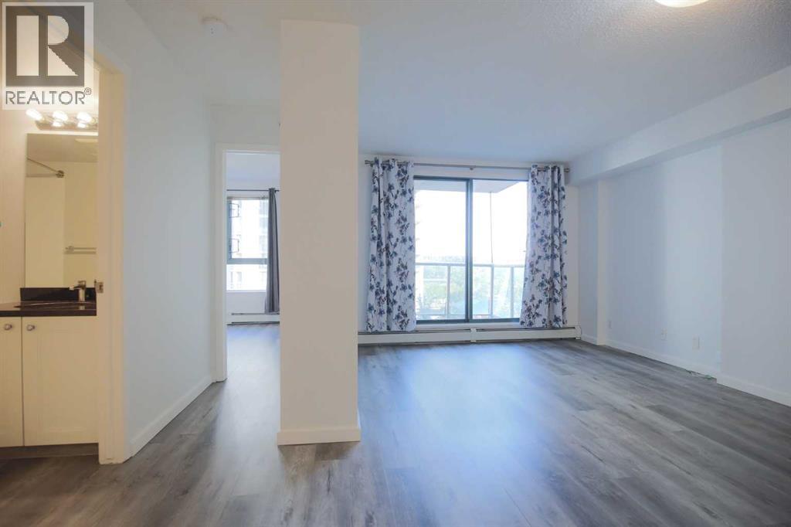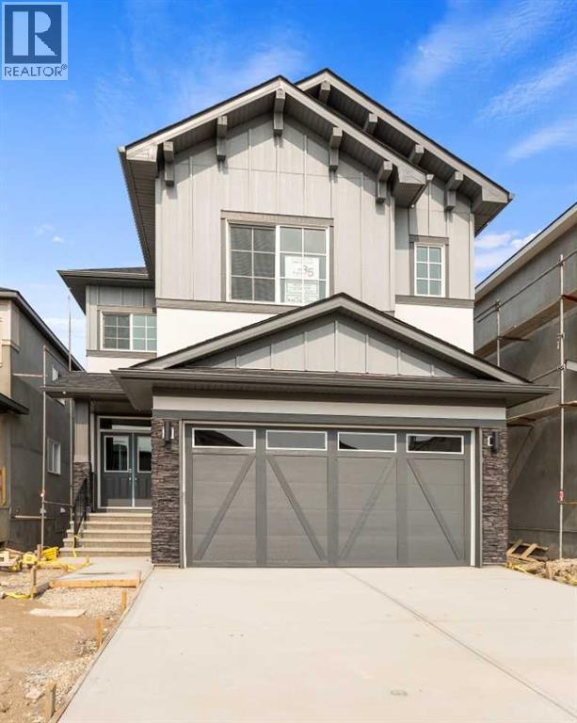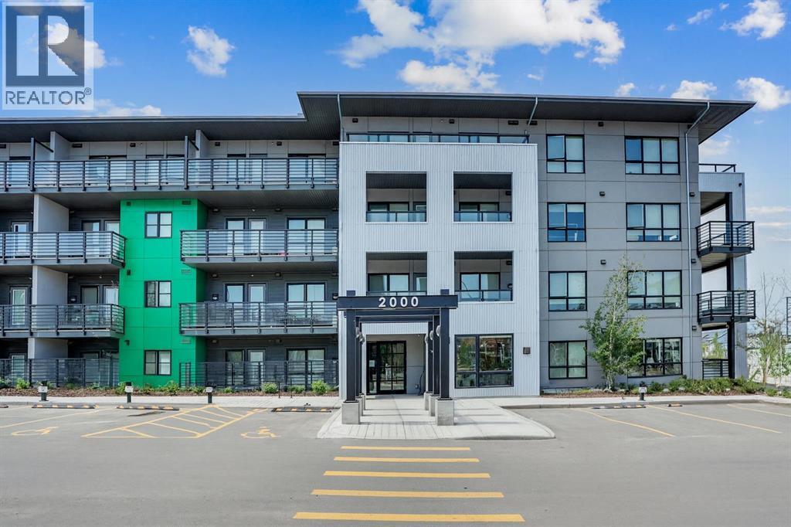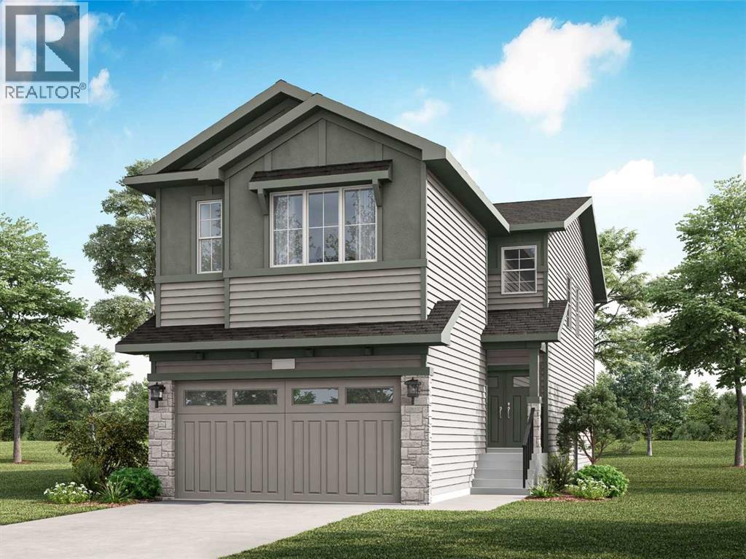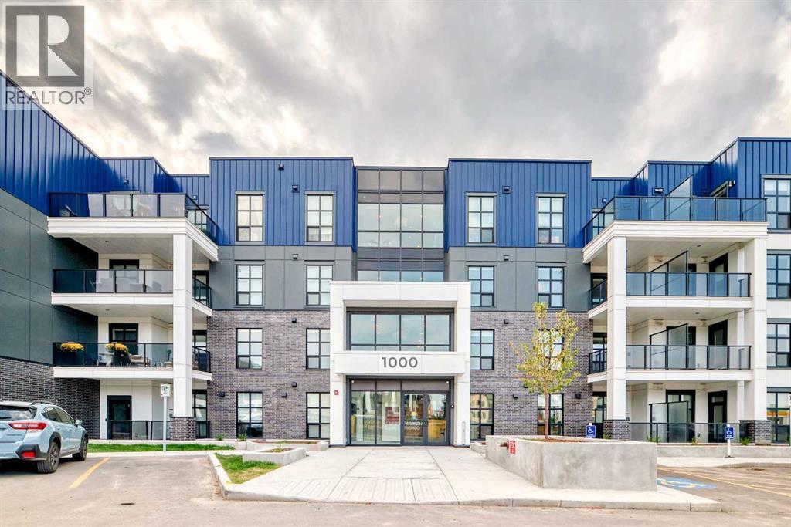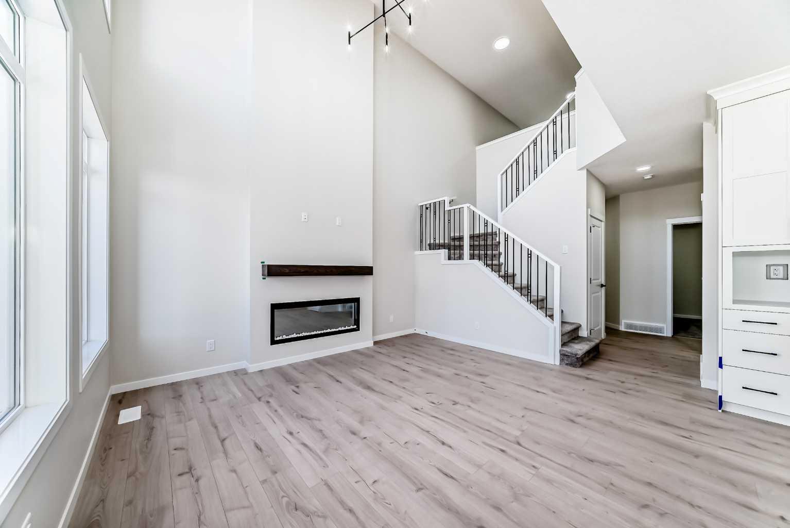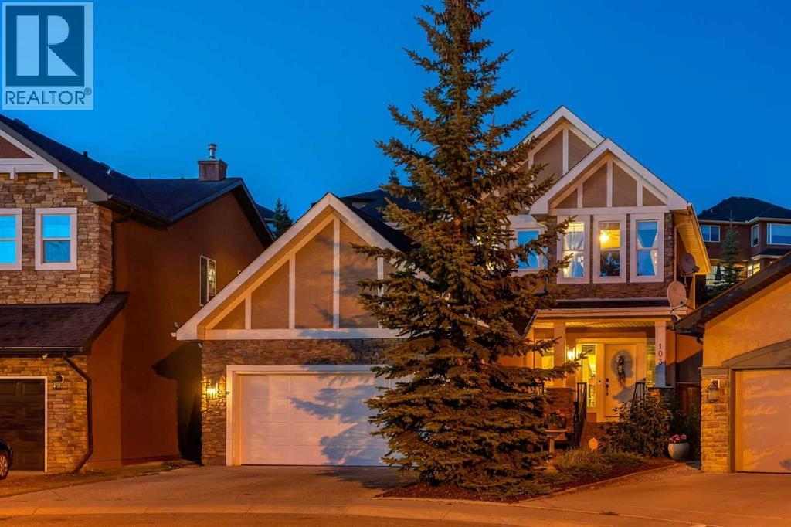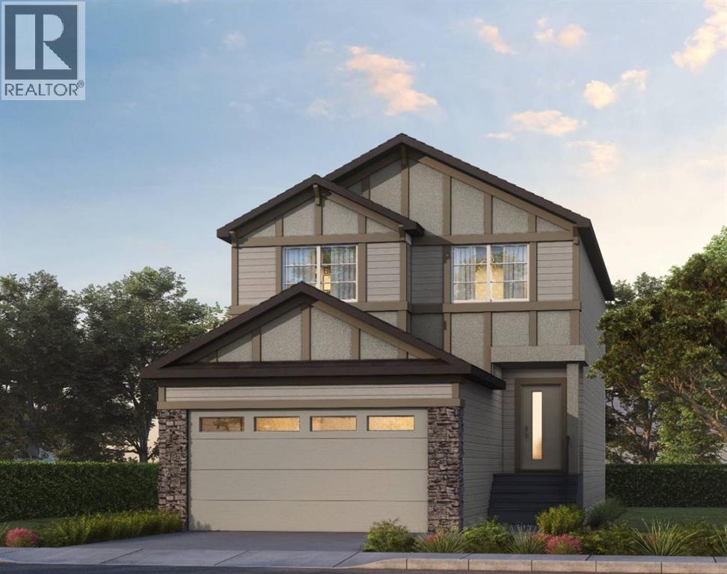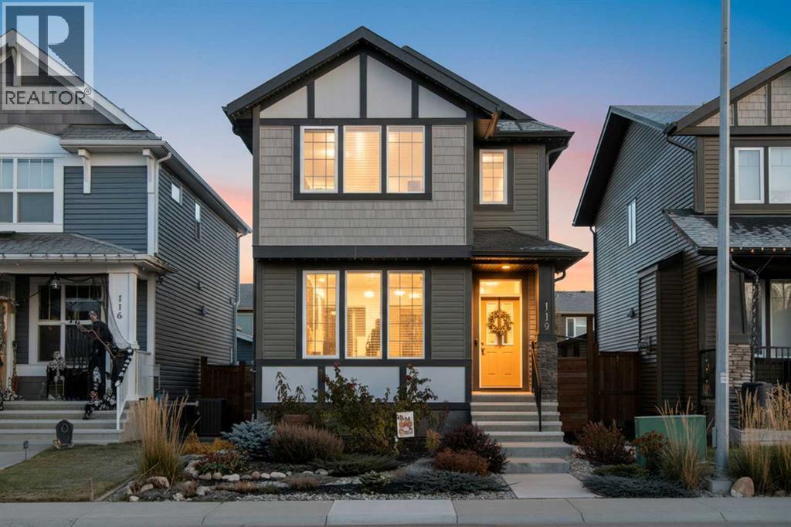
Highlights
Description
- Home value ($/Sqft)$402/Sqft
- Time on Housefulnew 2 hours
- Property typeSingle family
- Median school Score
- Lot size3,329 Sqft
- Year built2021
- Garage spaces2
- Mortgage payment
FULLY FINISHED | DOUBLE CAR GARAGE | FOUR BEDROOMS | MOVE-IN READY | Welcome to 112 Fireside Crescent! This well-designed home offers everything you need with space to grow. The main floor includes a welcoming foyer with a closet, a comfortable living room, and a dining area for everyday meals or get-togethers. The kitchen comes equipped with a central island and stainless steel appliances, plus a separate entrance from the backyard—a great feature for summer barbecues or bringing in groceries. Upstairs, you’ll find three bedrooms, a full 4-piece bathroom, and a laundry room, so you don’t have to carry clothes up and down stairs. The primary bedroom includes its own 3-piece ensuite, a walk-in closet, and large windows that let in plenty of natural light. The finished basement adds even more living space with a bedroom, another 4-piece bathroom, and a rec room—ideal for a home office, guest space, or movie nights. Outside, enjoy Gemstone lighting, a deck, fully landscaped yard, and a stone path leading to a double detached garage. The family-friendly community of fireside provides quick access to Highway 22, the mountains, and features several amenities such as community gardens, nearby schools, restaurants, gas station, health care services, daycare and other shopping. Book your showing today to see why Living in Cochrane is Loving where you Live (id:63267)
Home overview
- Cooling None
- Heat type Forced air
- # total stories 2
- Construction materials Wood frame
- Fencing Fence
- # garage spaces 2
- # parking spaces 2
- Has garage (y/n) Yes
- # full baths 3
- # half baths 1
- # total bathrooms 4.0
- # of above grade bedrooms 4
- Flooring Carpeted, ceramic tile, vinyl plank
- Subdivision Fireside
- Lot desc Landscaped
- Lot dimensions 309.27
- Lot size (acres) 0.07641957
- Building size 1565
- Listing # A2266771
- Property sub type Single family residence
- Status Active
- Bedroom 2.819m X 3.758m
Level: 2nd - Bathroom (# of pieces - 3) 1.548m X 3.048m
Level: 2nd - Bathroom (# of pieces - 4) 1.5m X 2.643m
Level: 2nd - Primary bedroom 3.987m X 5.233m
Level: 2nd - Bedroom 2.768m X 3.758m
Level: 2nd - Recreational room / games room 4.395m X 5.233m
Level: Basement - Bedroom 3.633m X 2.996m
Level: Basement - Bathroom (# of pieces - 4) 1.472m X 2.286m
Level: Basement - Furnace 2.871m X 2.972m
Level: Basement - Exercise room 2.387m X 3.1m
Level: Basement - Dining room 3.862m X 3.453m
Level: Main - Kitchen 3.633m X 4.471m
Level: Main - Bathroom (# of pieces - 2) 0.89m X 3.124m
Level: Main - Living room 3.862m X 3.911m
Level: Main
- Listing source url Https://www.realtor.ca/real-estate/29039851/112-fireside-crescent-cochrane-fireside
- Listing type identifier Idx

$-1,677
/ Month

