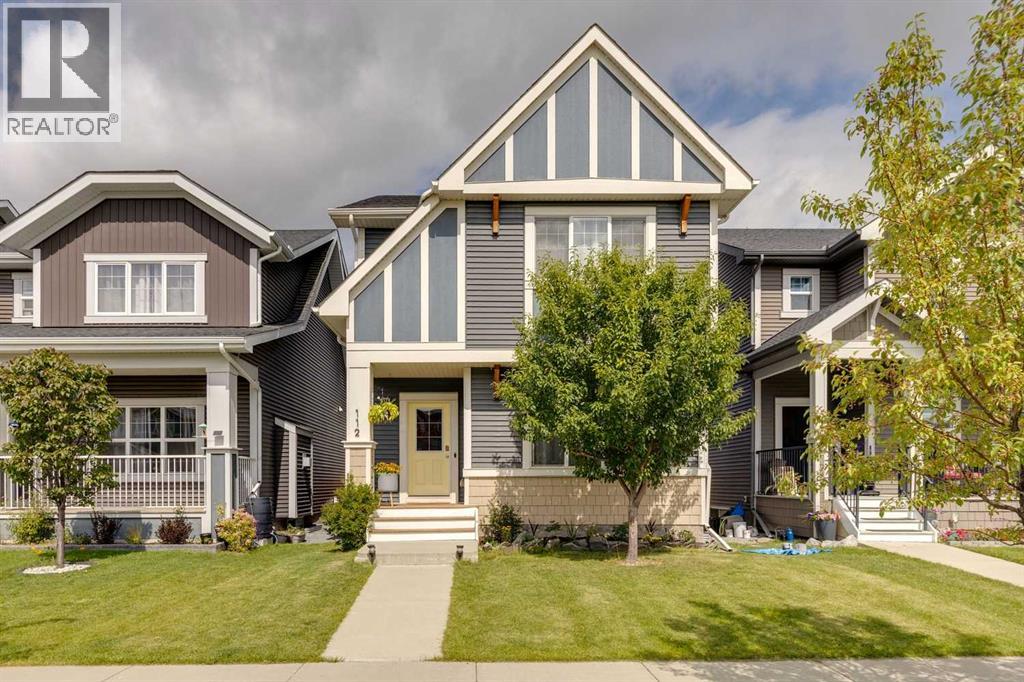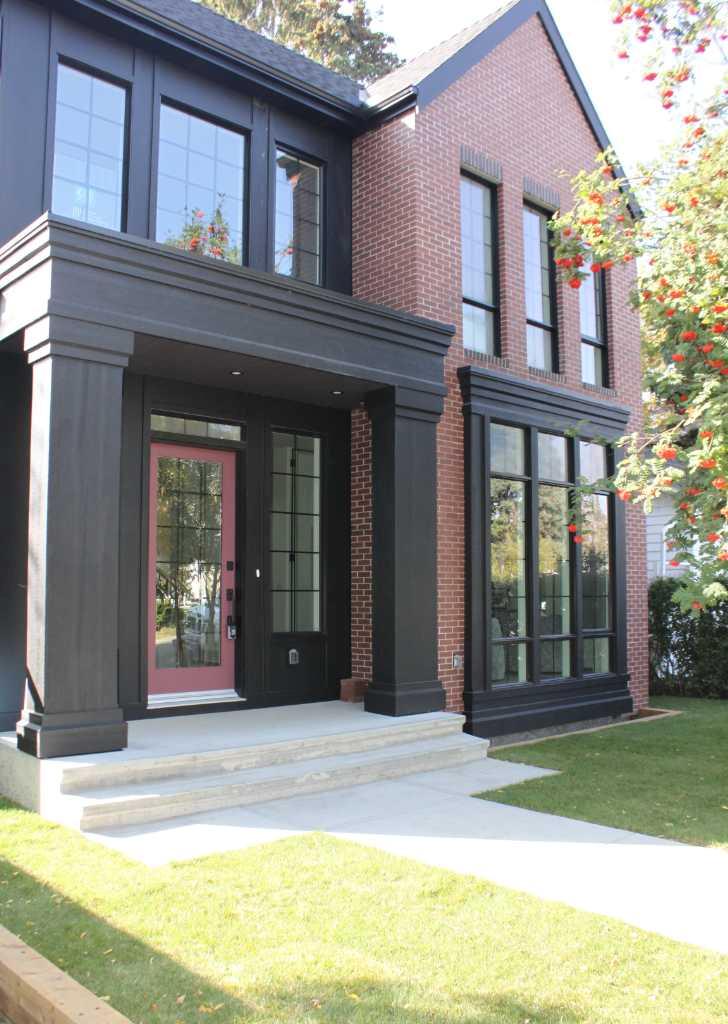
Highlights
Description
- Home value ($/Sqft)$317/Sqft
- Time on Houseful67 days
- Property typeSingle family
- Median school Score
- Lot size3,444 Sqft
- Year built2014
- Garage spaces2
- Mortgage payment
Boasting almost 1,900 square feet of meticulously designed living space in the sought after community of Fireside. From the moment you arrive, the charming curb appeal hints at the thoughtful attention to detail and endless upgrades that await within. Step inside and be greeted by an abundance of natural light streaming through expansive windows, illuminating the rare and inviting living room space that flows seamlessly into the spacious dining area, and stunning kitchen. Here, you'll appreciate the upgraded cabinetry, high-end appliances, sleek quartz countertops, and a convenient, oversized breakfast bar. Off the kitchen is a cozy family room with a stone gas fireplace that’s perfect for those winter nights. The main floor is thoughtfully completed with a spacious mudroom to keep things organized and a 2pc bathroom. Ascend the staircase to discover the well-laid-out second level. The intimate primary suite awaits, a true retreat complete with a generous ensuite, large soaker tub and a desirable walk-in closet. This level is complete with two additional kids bedrooms, 4pc bathroom and a large laundry room. The possibilities continue in the unspoiled basement, awaiting your personal touch to create the perfect space for your family's needs. Outside, you'll love the private backyard with a large deck and oversized garage equipped with 220v. This exceptional home offers a rare combination of style, functionality, and location in one of Cochrane’s favorite communities. (id:63267)
Home overview
- Cooling None
- Heat type Forced air
- # total stories 2
- Construction materials Wood frame
- Fencing Fence
- # garage spaces 2
- # parking spaces 4
- Has garage (y/n) Yes
- # full baths 2
- # half baths 1
- # total bathrooms 3.0
- # of above grade bedrooms 3
- Flooring Carpeted, ceramic tile, hardwood
- Has fireplace (y/n) Yes
- Subdivision Fireside
- Lot dimensions 320
- Lot size (acres) 0.07907092
- Building size 1893
- Listing # A2249021
- Property sub type Single family residence
- Status Active
- Family room 4.215m X 2.768m
Level: Main - Foyer 2.109m X 2.615m
Level: Main - Bathroom (# of pieces - 2) 1.472m X 1.701m
Level: Main - Living room 4.139m X 3.328m
Level: Main - Kitchen 3.176m X 6.02m
Level: Main - Dining room 3.176m X 5.054m
Level: Main - Bathroom (# of pieces - 4) 2.463m X 1.5m
Level: Upper - Bedroom 3.149m X 3.911m
Level: Upper - Primary bedroom 4.267m X 3.962m
Level: Upper - Laundry 2.743m X 1.929m
Level: Upper - Bedroom 3.149m X 3.886m
Level: Upper - Bathroom (# of pieces - 4) 2.463m X 3.734m
Level: Upper
- Listing source url Https://www.realtor.ca/real-estate/28740685/112-fireside-drive-cochrane-fireside
- Listing type identifier Idx

$-1,600
/ Month











