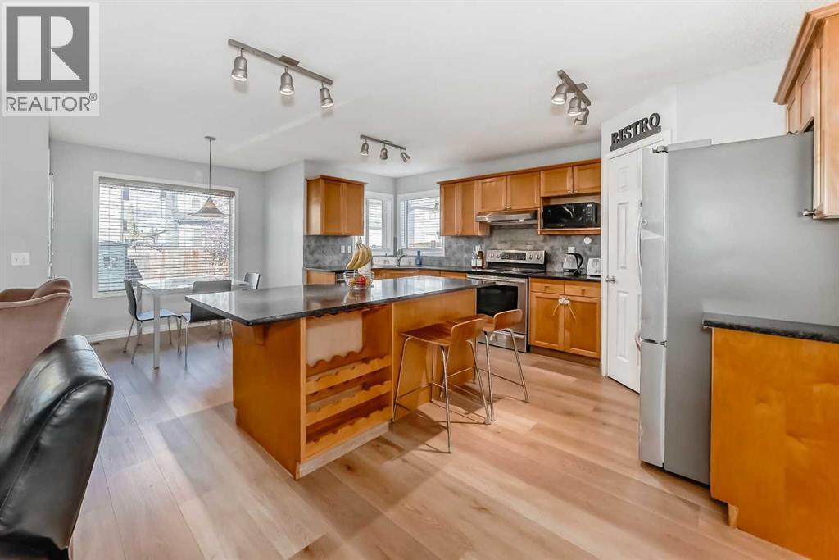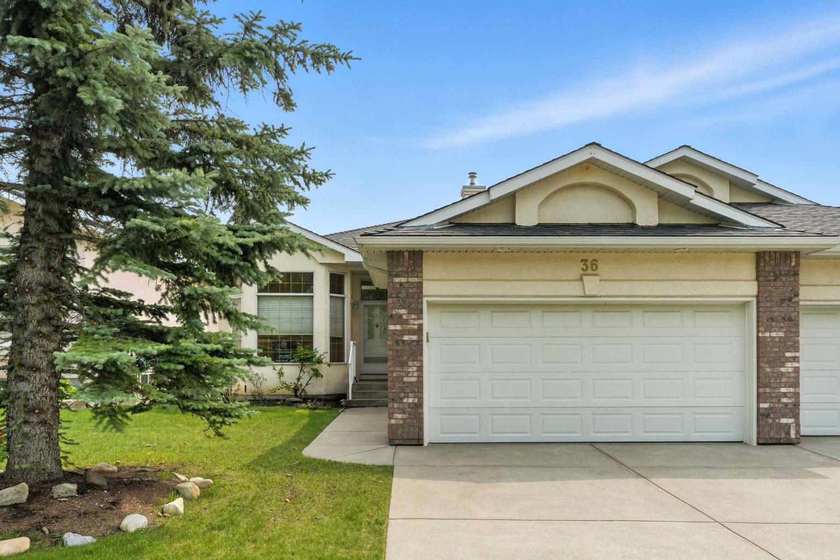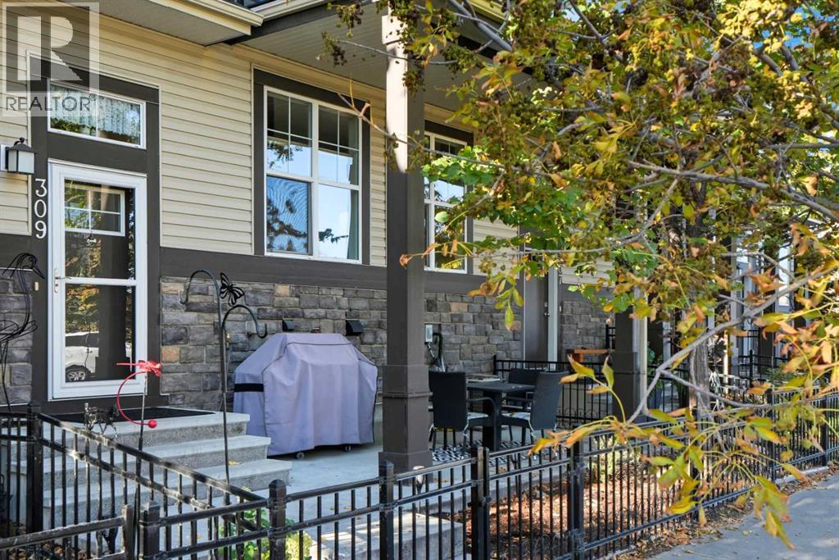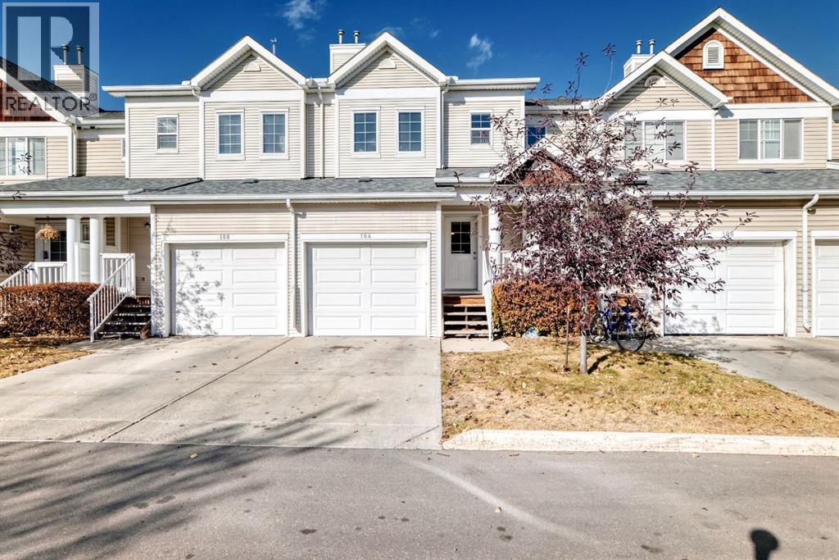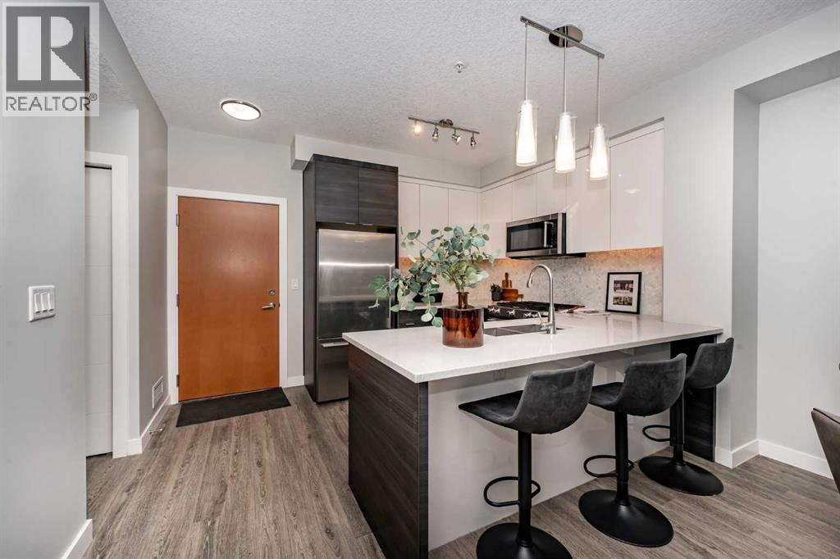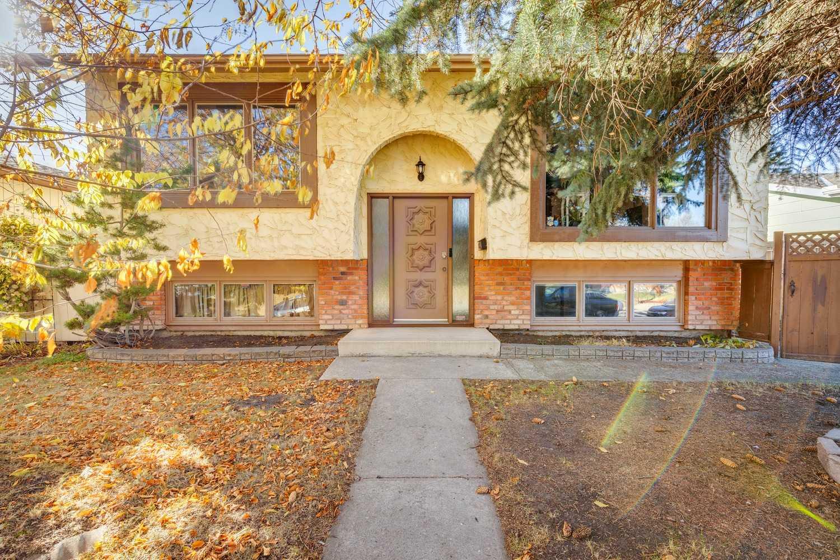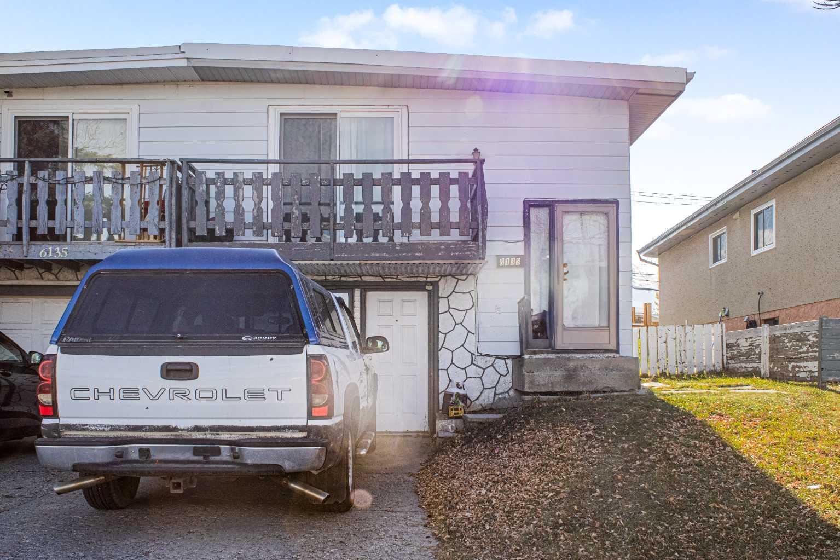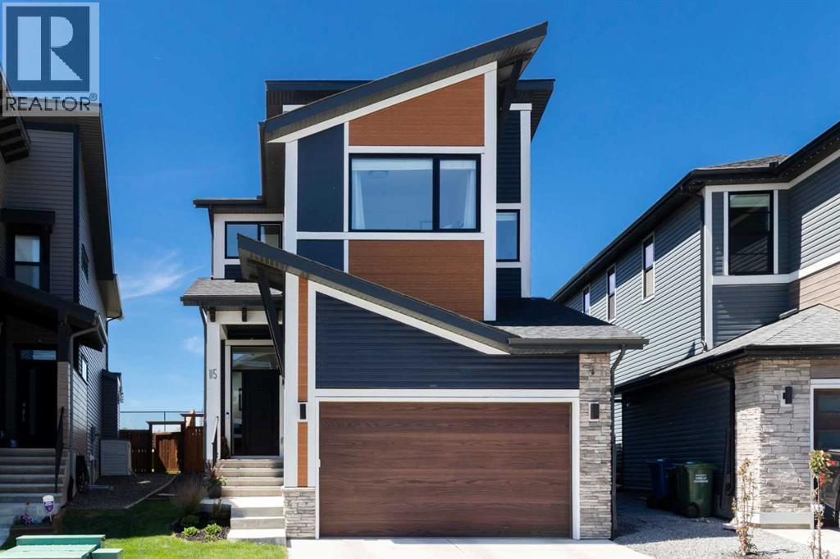
Highlights
Description
- Home value ($/Sqft)$373/Sqft
- Time on Houseful145 days
- Property typeSingle family
- Median school Score
- Lot size4,842 Sqft
- Year built2020
- Garage spaces2
- Mortgage payment
Step into Luxury and Sophistication where the landscaping is finished and the location is private backing west onto a ravined green space with fabulous mountain views and steps to walking/bike paths. Over 2600sq.ft. above grade and a large unfinished lower level with 1000sq.ft. more. Open main floor layout with engineered oak hardwood, gourmet kitchen with waterfall quartz island, premium stainless steel appliances with a 5 burner gas stove, fridge with ice maker water dispenser inside. The living room features a contemporary horizontal gas fireplace and adjacent to the dining space with oversized patio doors opening to the professionally landscaped yard. Yard also has two natural gas hookups one for your bbq and the other for your fire pit for your convenience. The main floor also offers a functional office space, spacious mud room, powder room, pantry and coffee station. The upper level provides a large bonus room perfect for family movie night/retreat with the primary boasting views, large walk-in closet and luxurious spa-like ensuite with chevron inspired tile, glass shower, soaker tub, dual vanities and make-up station. Two additional rooms, laundry and 5-piece bath also on the upper level. All with tankless hot water tank and newer to the property a water softener and A/C with 3 zones working along with furnace. Worth a visit it even looks better in person! (id:63267)
Home overview
- Cooling Central air conditioning
- Heat source Natural gas
- Heat type Forced air
- # total stories 2
- Fencing Fence
- # garage spaces 2
- # parking spaces 4
- Has garage (y/n) Yes
- # full baths 2
- # half baths 1
- # total bathrooms 3.0
- # of above grade bedrooms 3
- Flooring Carpeted, ceramic tile, hardwood
- Has fireplace (y/n) Yes
- Subdivision River song
- Lot desc Landscaped, lawn
- Lot dimensions 449.79
- Lot size (acres) 0.111141585
- Building size 2628
- Listing # A2224096
- Property sub type Single family residence
- Status Active
- Primary bedroom 5.867m X 3.481m
Level: 2nd - Bedroom 4.548m X 3.786m
Level: 2nd - Bathroom (# of pieces - 5) 3.962m X 3.581m
Level: 2nd - Bonus room 4.471m X 3.633m
Level: 2nd - Bedroom 3.911m X 4.115m
Level: 2nd - Bathroom (# of pieces - 5) 4.572m X 1.472m
Level: 2nd - Laundry 3.2m X 1.728m
Level: 2nd - Other 4.496m X 2.185m
Level: 2nd - Dining room 4.648m X 3.658m
Level: Main - Foyer 3.429m X 2.996m
Level: Main - Den 4.42m X 3.353m
Level: Main - Living room 5.233m X 3.938m
Level: Main - Kitchen 4.548m X 3.328m
Level: Main - Bathroom (# of pieces - 2) 1.5m X 1.5m
Level: Main
- Listing source url Https://www.realtor.ca/real-estate/28387132/115-precedence-hill-cochrane-river-song
- Listing type identifier Idx

$-2,613
/ Month

