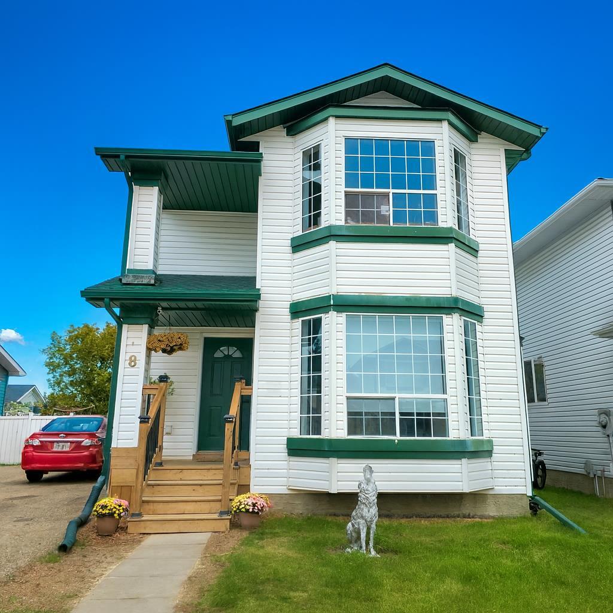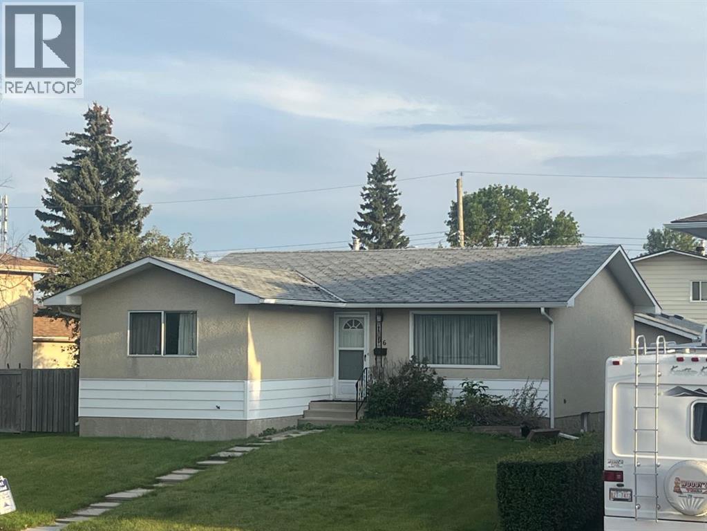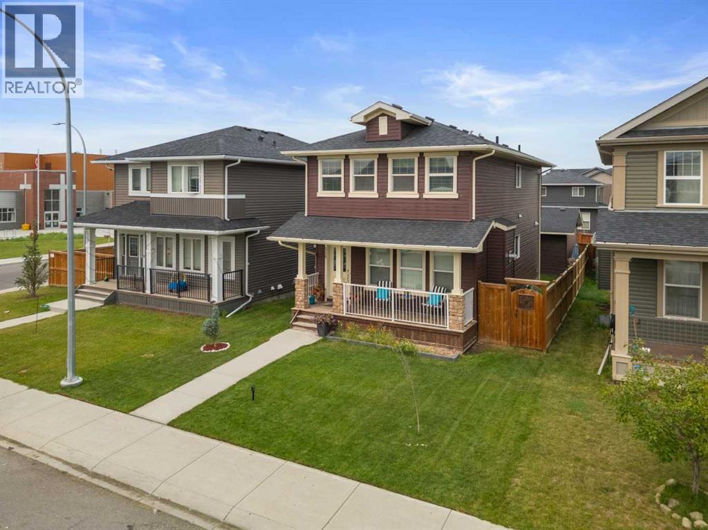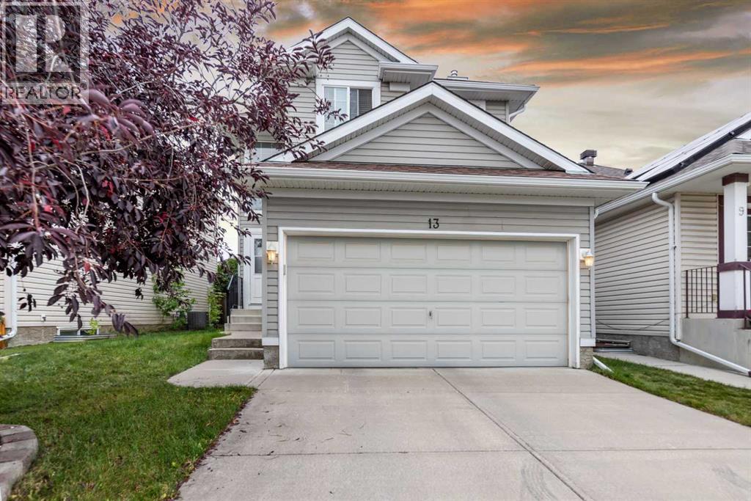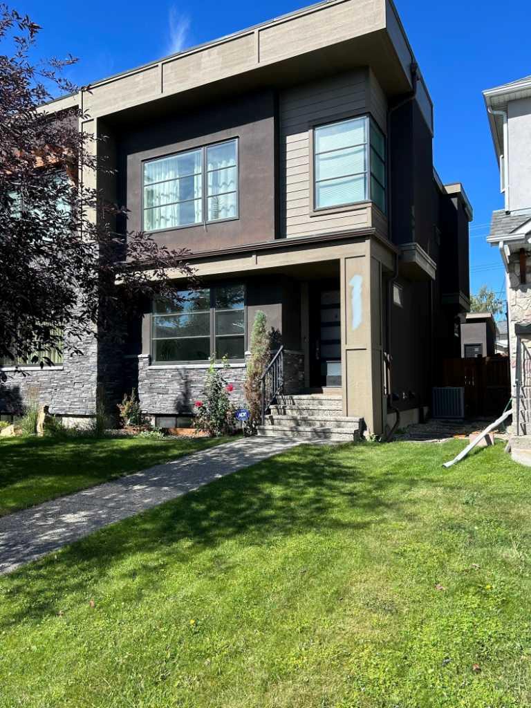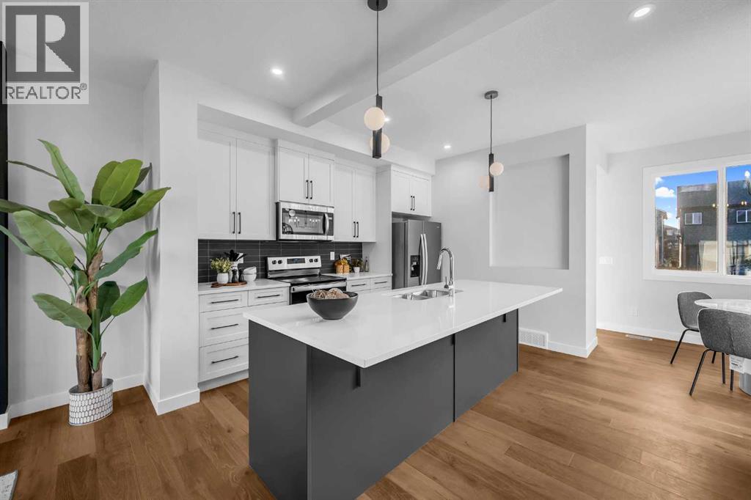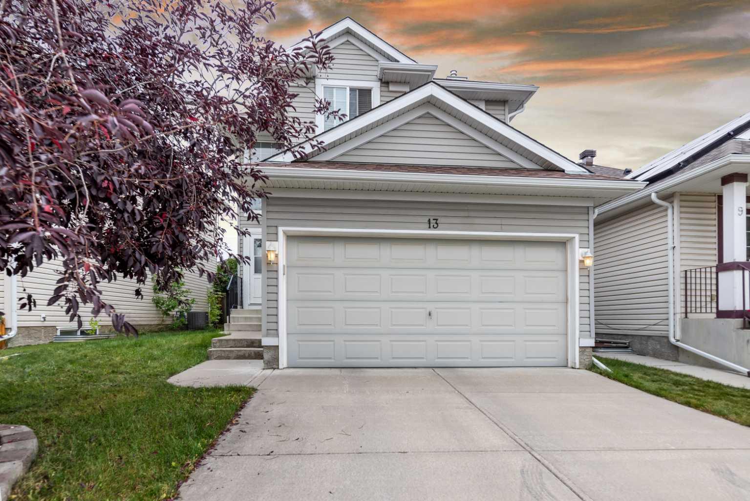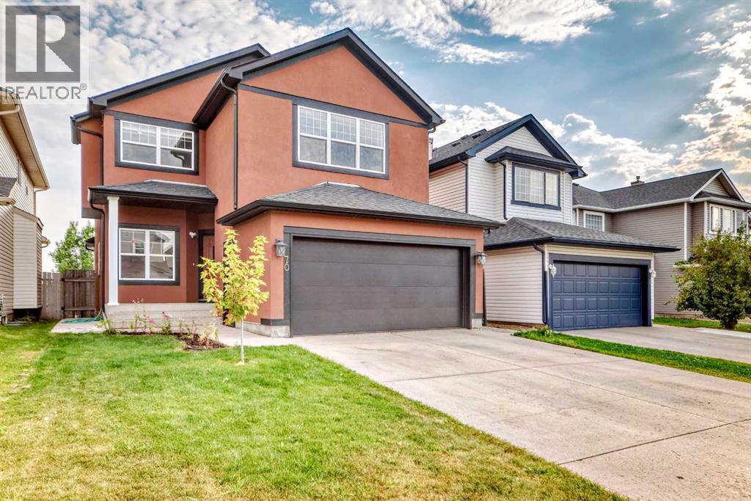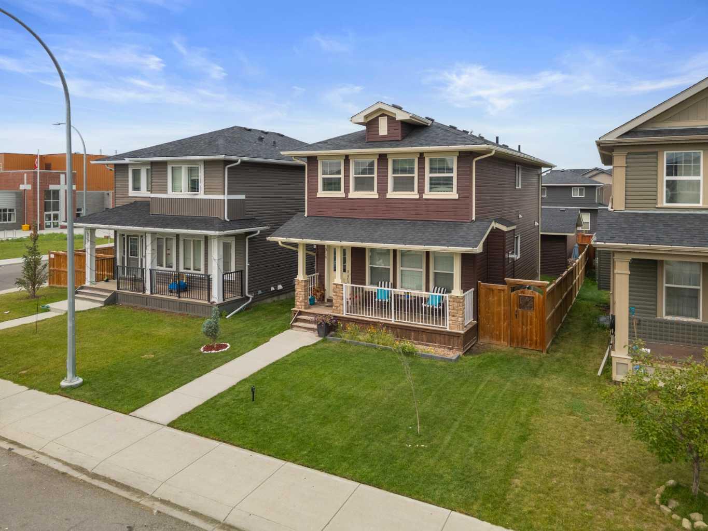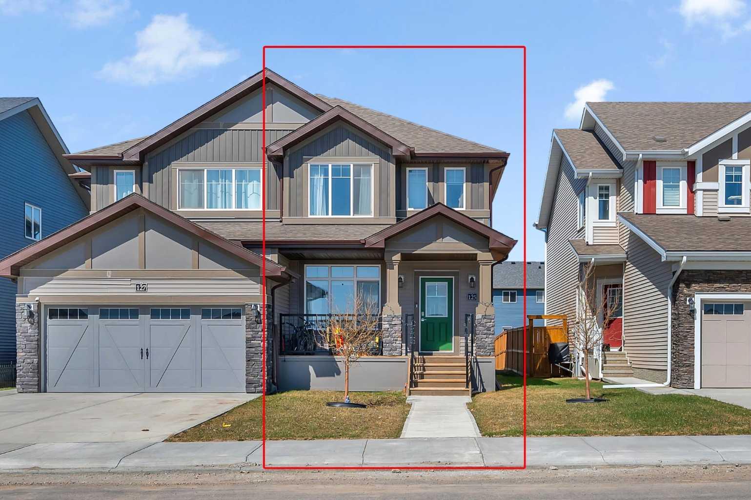
Highlights
Description
- Home value ($/Sqft)$333/Sqft
- Time on Houseful97 days
- Property typeResidential
- Style2 storey,attached-side by side
- Median school Score
- Lot size3,049 Sqft
- Year built2020
- Mortgage payment
Welcome to this beautifully designed 3-bedroom, 2.5-bath home in Cochrane’s newest community, featuring over 1,500 sq ft of developed space and upscale finishes throughout. The open-concept main floor offers Luxury Vinyl Plank flooring, a bright living and dining area, and a stylish rear kitchen with quartz countertops, walk-in pantry, and large breakfast bar. Upstairs you'll find a spacious primary suite with triple-pane windows, walk-in closet, and a 4-pc ensuite. Two additional bedrooms, a 4-pc bath, upstairs laundry (washer & dryer included), and a versatile flex space complete the upper level. Enjoy a fully landscaped, west-facing backyard that backs onto a paved lane—perfect for outdoor living. The basement features a 3-pc rough-in, ready for your future development. Stunning curb appeal with an inviting front porch and modern exterior inspired by urban architecture. Move-in ready with high-end details, durable materials, and a thoughtful layout—don’t miss this opportunity!
Home overview
- Cooling Other
- Heat type Forced air
- Pets allowed (y/n) No
- Construction materials Concrete, vinyl siding, wood frame
- Roof Asphalt shingle
- Fencing None
- # parking spaces 2
- Parking desc Carport, off street, parking pad
- # full baths 2
- # half baths 1
- # total bathrooms 3.0
- # of above grade bedrooms 3
- Flooring Carpet, vinyl plank
- Appliances Dishwasher, electric stove, microwave hood fan, refrigerator, washer/dryer stacked
- Laundry information Laundry room,upper level
- County Rocky view county
- Subdivision Heartland
- Zoning description R-mx
- Exposure E
- Lot desc Back lane, rectangular lot
- Lot size (acres) 0.07
- Basement information Full,unfinished
- Building size 1533
- Mls® # A2226117
- Property sub type Half duplex
- Status Active
- Tax year 2024
- Listing type identifier Idx

$-1,360
/ Month

