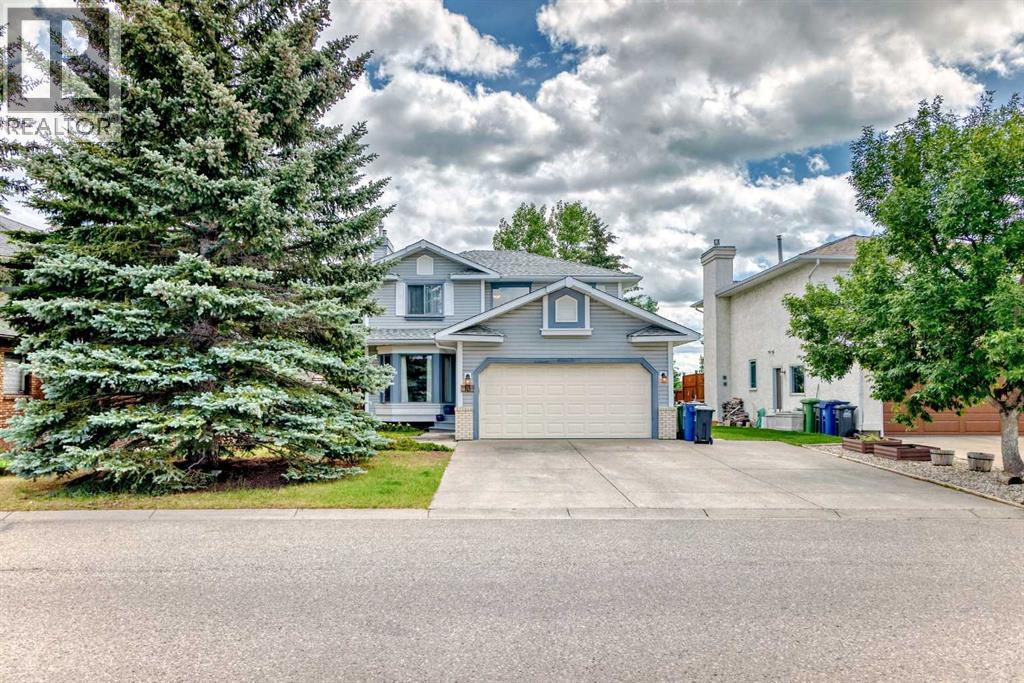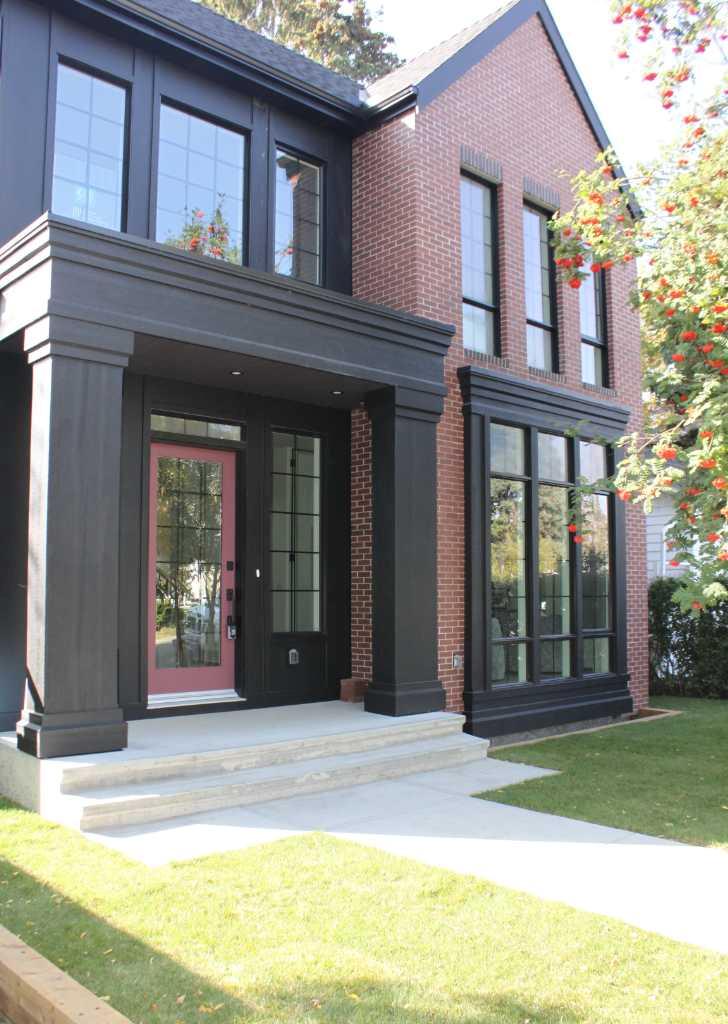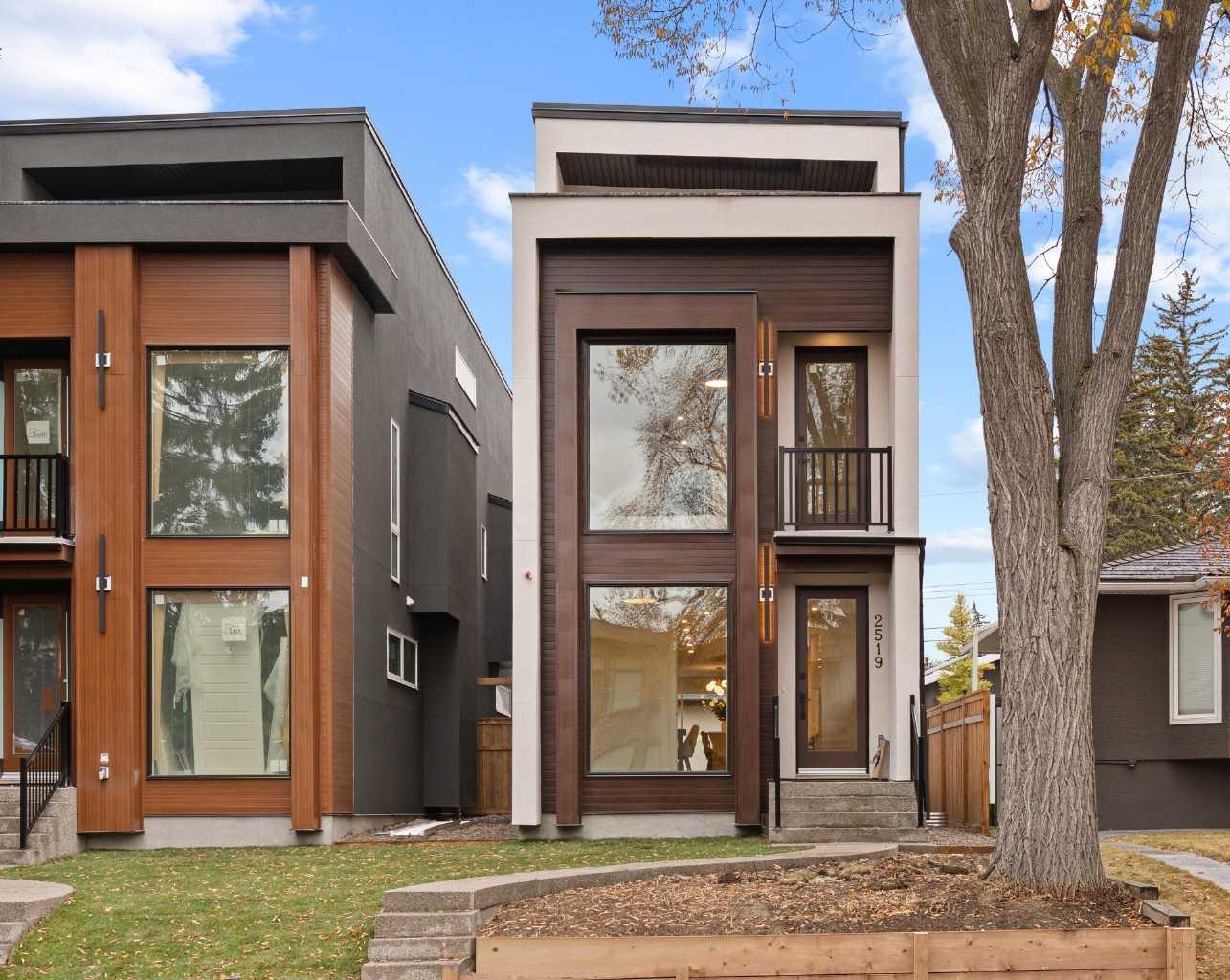
Highlights
Description
- Home value ($/Sqft)$354/Sqft
- Time on Houseful59 days
- Property typeSingle family
- Median school Score
- Year built1990
- Garage spaces2
- Mortgage payment
Welcome to this stunning home in the highly desirable Riverview neighborhood, perfectly positioned backing onto the golf course and offering an unbeatable community. With 1,835.6 sq. ft. of living space, a partially developed basement, and an attached double garage with a 3 car wide driveway, this home truly has it all. Inside, the main floor offers a bright and inviting layout featuring a living room, family room, a formal dining room/office/den, and a sunny breakfast nook. The open concept kitchen includes a huge window overlooking the yard and golf course, flooding the space with natural light. Upstairs, you’ll find 3 spacious bedrooms, including a primary suite with a walk-in closet and private 3-piece ensuite. Two additional bedrooms and a 4 piece main bathroom complete the upper level. The partially finished (framed) basement offers flexibility, leave it as is or design the perfect space to suit your needs. Outside, enjoy direct access to the golf course, perfect for any golf enthusiast. The location is truly exceptional, close to the Bow River, walking and biking trails, and close to schools, shopping, restaurants, and all the amenities Cochrane has to offer. Plus, you're only a short drive east to Calgary or west to the mountains. (id:63267)
Home overview
- Cooling None
- Heat type Forced air
- # total stories 2
- Construction materials Wood frame
- Fencing Cross fenced
- # garage spaces 2
- # parking spaces 4
- Has garage (y/n) Yes
- # full baths 2
- # half baths 1
- # total bathrooms 3.0
- # of above grade bedrooms 3
- Flooring Carpeted, laminate
- Has fireplace (y/n) Yes
- Community features Golf course development
- Subdivision Riverview
- Directions 2048836
- Lot dimensions 5737
- Lot size (acres) 0.13479793
- Building size 1836
- Listing # A2250772
- Property sub type Single family residence
- Status Active
- Storage 2.262m X 3.557m
Level: Basement - Furnace 4.115m X 2.92m
Level: Basement - Other 3.962m X 3.149m
Level: Basement - Other 6.477m X 3.557m
Level: Basement - Other 2.667m X 1.853m
Level: Main - Laundry 0.863m X 1.929m
Level: Main - Other 2.49m X 0.991m
Level: Main - Living room 3.786m X 4.09m
Level: Main - Dining room 3.024m X 2.896m
Level: Main - Family room 4.7m X 4.09m
Level: Main - Breakfast room 3.886m X 2.719m
Level: Main - Bathroom (# of pieces - 2) 1.6m X 2.006m
Level: Main - Kitchen 3.301m X 2.996m
Level: Main - Bathroom (# of pieces - 4) 2.185m X 2.262m
Level: Upper - Bedroom 3.149m X 2.871m
Level: Upper - Primary bedroom 4.395m X 4.09m
Level: Upper - Bedroom 3.429m X 3.072m
Level: Upper - Other 1.652m X 1.625m
Level: Upper - Bathroom (# of pieces - 3) 1.905m X 2.947m
Level: Upper
- Listing source url Https://www.realtor.ca/real-estate/28769477/13-riverview-circle-cochrane-riverview
- Listing type identifier Idx

$-1,733
/ Month












