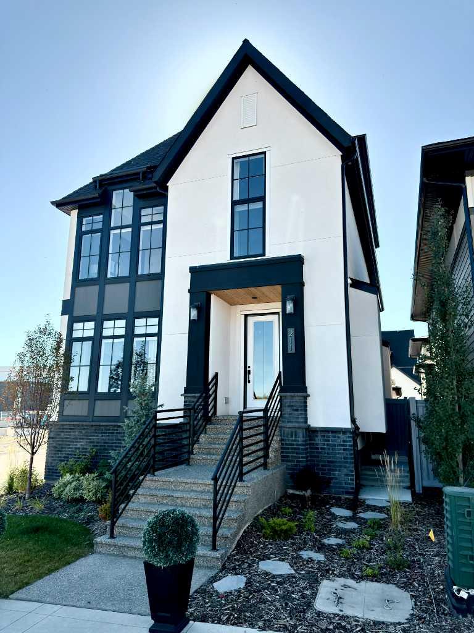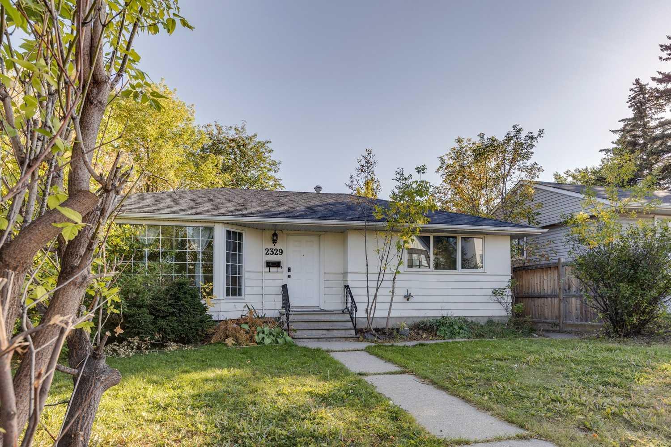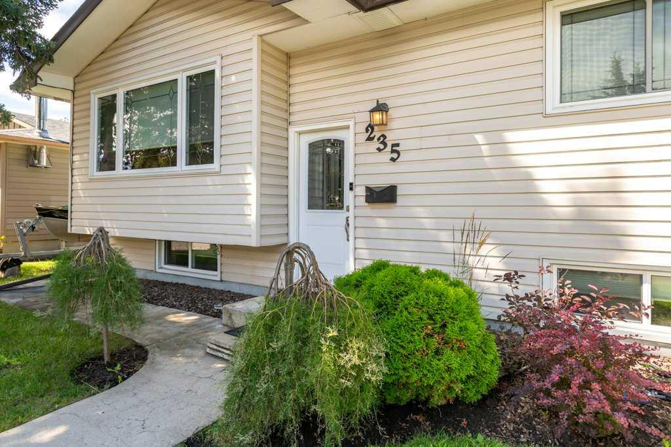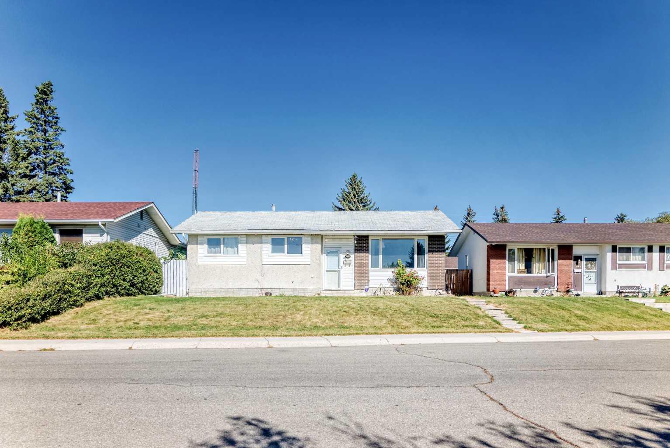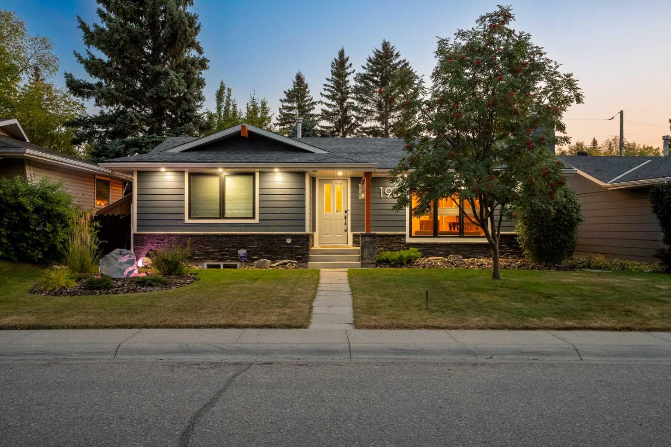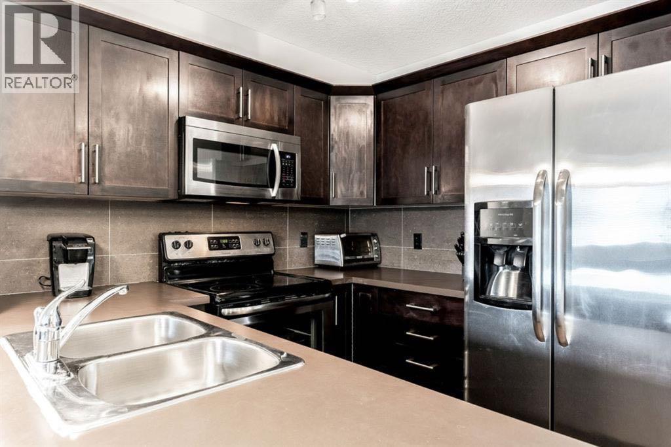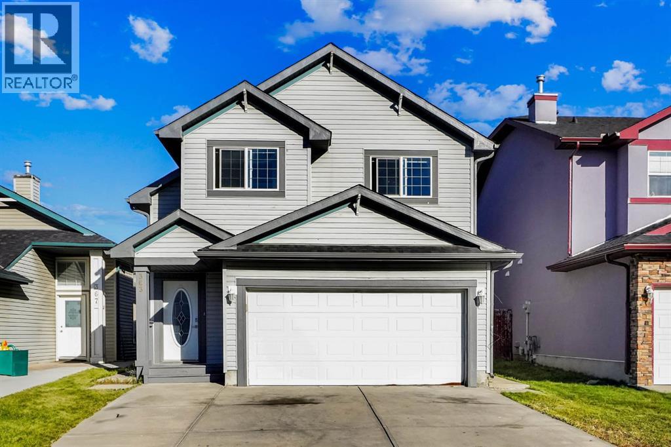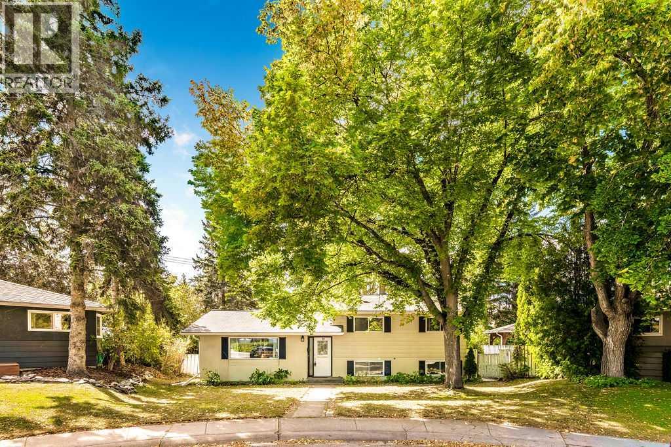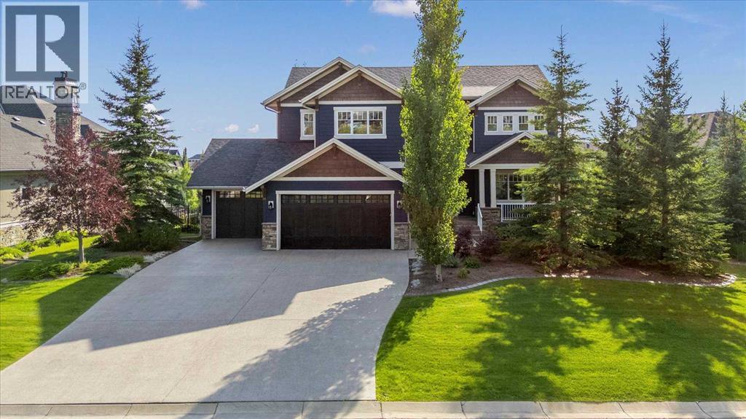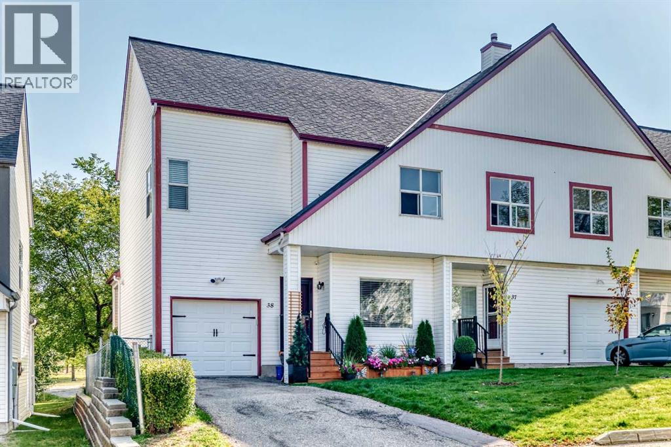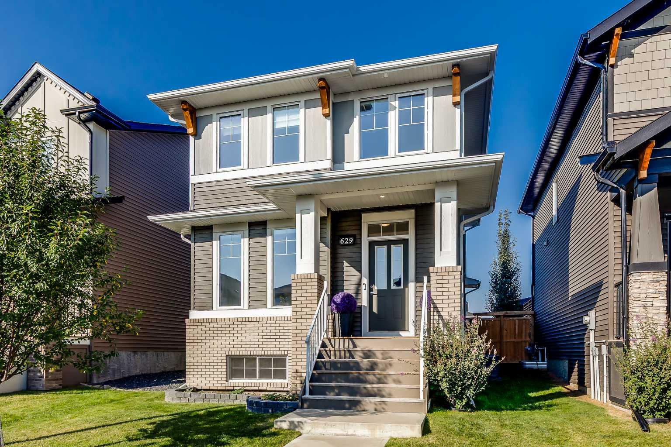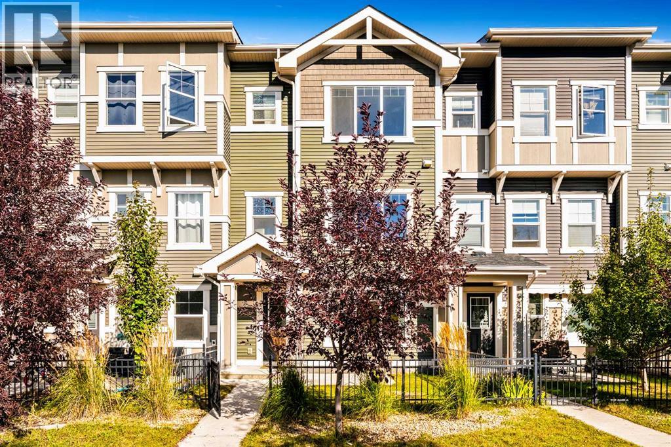
Highlights
Description
- Home value ($/Sqft)$233/Sqft
- Time on Housefulnew 2 hours
- Property typeSingle family
- Median school Score
- Lot size2,164 Sqft
- Year built2017
- Garage spaces1
- Mortgage payment
Rare opportunity in Cochrane! This spacious 4-bedroom, 3.5-bath home with NO CONDO FEES and a PERMITTED MOTHER-IN-LAW SUITE offers exceptional flexibility for today’s families! With over 2,100 sq. ft. of living space, this home is larger than most townhomes and is located in a family-friendly community just steps from schools, playgrounds, and walking paths!! The lower level suite includes its own kitchenette, laundry, family room, bedroom, and bathroom, ideal for multi-generational living, a private office, or comfortable guest accommodations! Upstairs, the main floor’s open-concept design is filled with natural light and features a private balcony, perfect for relaxing or entertaining. The upper level provides three generously sized bedrooms, including a primary retreat with mountain views on a clear day!! Enjoy the convenience of a single attached garage for those cold winter days, plus parking for two more vehicles on the driveway and plenty of street parking for visitors!! Homes like this don’t come up often, versatile, spacious, and in a prime location. Don’t miss your chance to make this rare Cochrane property yours! (id:63267)
Home overview
- Cooling None
- Heat source Natural gas
- Heat type Forced air
- # total stories 3
- Construction materials Wood frame
- Fencing Fence
- # garage spaces 1
- # parking spaces 2
- Has garage (y/n) Yes
- # full baths 3
- # half baths 1
- # total bathrooms 4.0
- # of above grade bedrooms 4
- Flooring Carpeted, ceramic tile, laminate
- Subdivision Sunset ridge
- View View
- Lot dimensions 201.07
- Lot size (acres) 0.04968372
- Building size 2125
- Listing # A2260155
- Property sub type Single family residence
- Status Active
- Other 0.991m X 2.49m
Level: Lower - Family room 3.328m X 4.596m
Level: Lower - Bedroom 2.591m X 3.758m
Level: Lower - Laundry 0.966m X 1.423m
Level: Lower - Bathroom (# of pieces - 4) Measurements not available
Level: Lower - Furnace 1.042m X 2.871m
Level: Lower - Other 1.548m X 2.515m
Level: Lower - Other 1.829m X 1.981m
Level: Main - Bathroom (# of pieces - 2) Measurements not available
Level: Main - Dining room 2.362m X 3.758m
Level: Main - Living room 3.53m X 4.115m
Level: Main - Kitchen 2.743m X 3.048m
Level: Main - Other 1.777m X 5.919m
Level: Main - Bedroom 2.819m X 2.92m
Level: Upper - Bedroom 2.819m X 2.92m
Level: Upper - Laundry 1.042m X 1.423m
Level: Upper - Bathroom (# of pieces - 4) Measurements not available
Level: Upper - Bathroom (# of pieces - 4) Measurements not available
Level: Upper - Primary bedroom 3.709m X 4.014m
Level: Upper
- Listing source url Https://www.realtor.ca/real-estate/28916365/136-sundown-cochrane-sunset-ridge
- Listing type identifier Idx

$-1,320
/ Month

