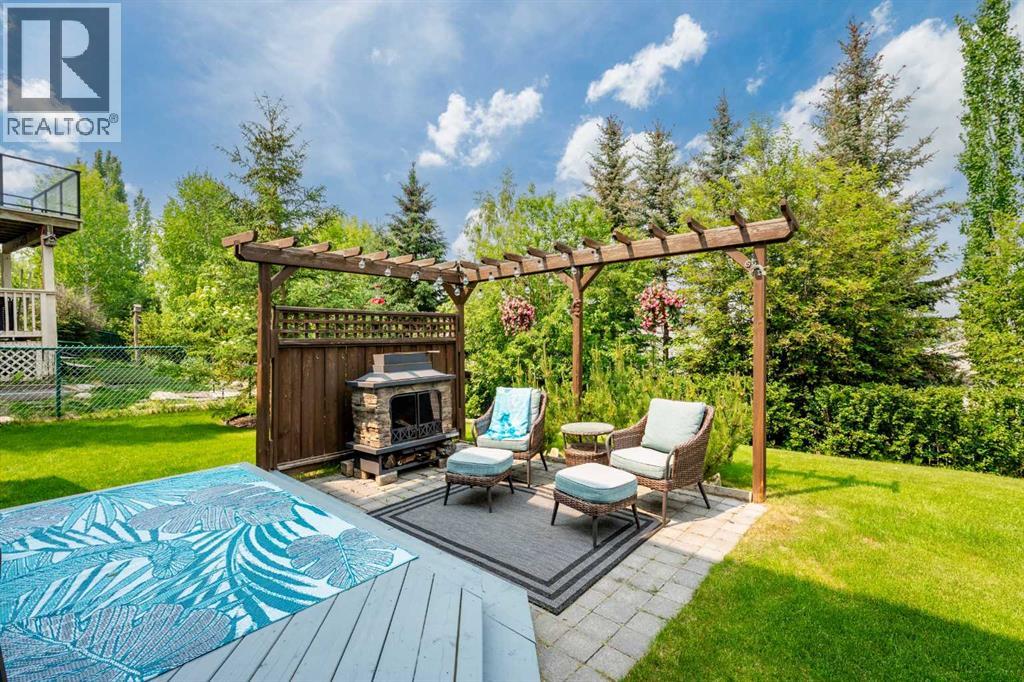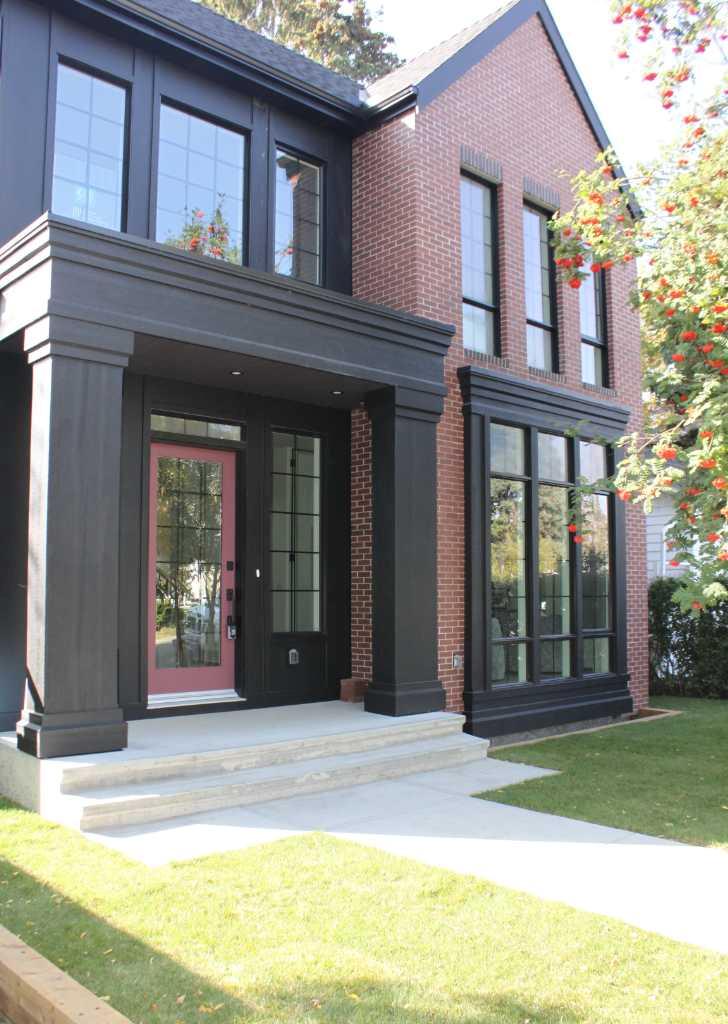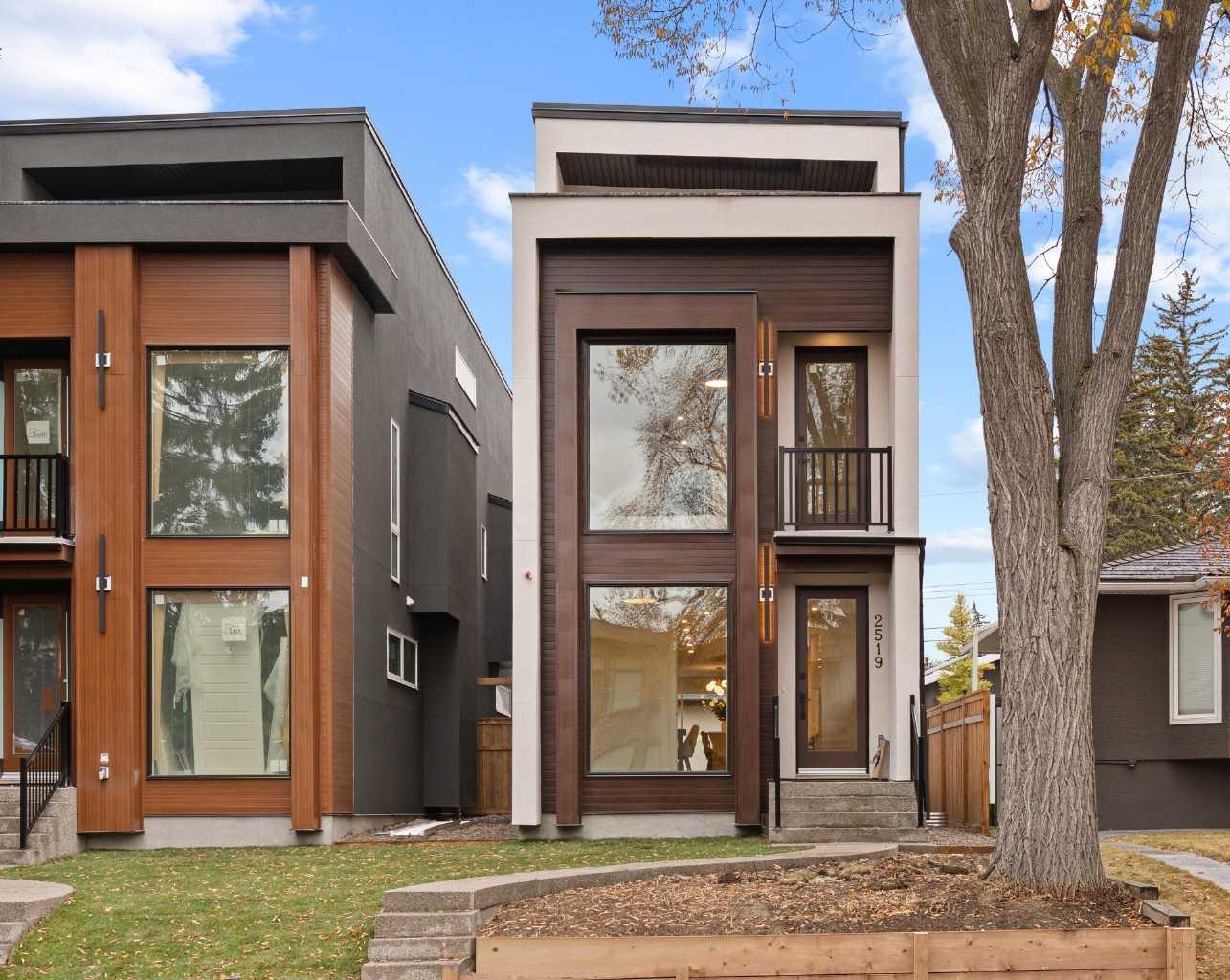
Highlights
Description
- Home value ($/Sqft)$330/Sqft
- Time on Houseful125 days
- Property typeSingle family
- Median school Score
- Lot size5,846 Sqft
- Year built2002
- Garage spaces2
- Mortgage payment
Welcome to this meticulously maintained two-storey family home that beautifully blends comfort, style and sophistication. Featuring a fully finished walkout basement, private and beautifully landscaped backyard, and breathtaking views of the town, this home has it all. Step inside to rich hardwood flooring that flows throughout the open-concept main level. The chef’s kitchen boasts granite countertops, a central island, and plenty of cabinetry, ideal for entertaining. The cozy living room features a gas fireplace, perfect for relaxing evenings, while a bright office near the entry provides a quiet space to work from home. The spacious laundry/mud room leads you to the attached double garage. The convenient 2-piece powder room completes the main floor. Upstairs you’ll find a spacious bonus room with an electric fireplace, perfect as a media or playroom. The primary suite is a true retreat, featuring a large walk-in closet and a luxurious 5-piece ensuite with quartz countertops and stunning fixtures. Two additional bedrooms and a modern 4-piece bathroom with quartz countertop completes the upper level. The fully finished walkout basement offers a large recreation area, 4th bedroom, a 3-piece bathroom, and a cozy gas fireplace. This space is currently perfect for multi-generational living, or has great potential for a billiards room and wet bar. Step outside to the beautifully landscaped yard with relaxing patio, a pergola with cozy fireplace, and lots of trees for added privacy. Additional features of this magnificent home include: New carpet and new light fixtures in 2024, Composite decking off the dining room and the front deck, Endless curb around the front garden, Fantastic family neighbourhood with scenic walking trails and close to all amenities. (id:63267)
Home overview
- Cooling None
- Heat type Forced air
- # total stories 2
- Fencing Fence
- # garage spaces 2
- # parking spaces 4
- Has garage (y/n) Yes
- # full baths 3
- # half baths 1
- # total bathrooms 4.0
- # of above grade bedrooms 4
- Flooring Carpeted, hardwood
- Has fireplace (y/n) Yes
- Subdivision Bow ridge
- Lot desc Landscaped
- Lot dimensions 543.1
- Lot size (acres) 0.13419816
- Building size 2104
- Listing # A2230277
- Property sub type Single family residence
- Status Active
- Recreational room / games room 9.092m X 5.157m
Level: Basement - Office 3.024m X 2.438m
Level: Basement - Bedroom 4.139m X 3.405m
Level: Basement - Furnace 2.643m X 3.405m
Level: Basement - Bathroom (# of pieces - 3) 2.262m X 1.829m
Level: Basement - Laundry 3.886m X 2.414m
Level: Main - Kitchen 5.462m X 3.962m
Level: Main - Bathroom (# of pieces - 2) 1.5m X 1.728m
Level: Main - Office 3.658m X 3.505m
Level: Main - Dining room 3.048m X 2.387m
Level: Main - Living room 3.987m X 3.962m
Level: Main - Bedroom 3.048m X 3.834m
Level: Upper - Bathroom (# of pieces - 5) 2.795m X 3.2m
Level: Upper - Bathroom (# of pieces - 4) 1.524m X 2.414m
Level: Upper - Primary bedroom 3.886m X 4.852m
Level: Upper - Bedroom 3.048m X 4.319m
Level: Upper - Family room 5.767m X 4.7m
Level: Upper
- Listing source url Https://www.realtor.ca/real-estate/28462635/16-bow-ridge-drive-cochrane-bow-ridge
- Listing type identifier Idx

$-1,853
/ Month












