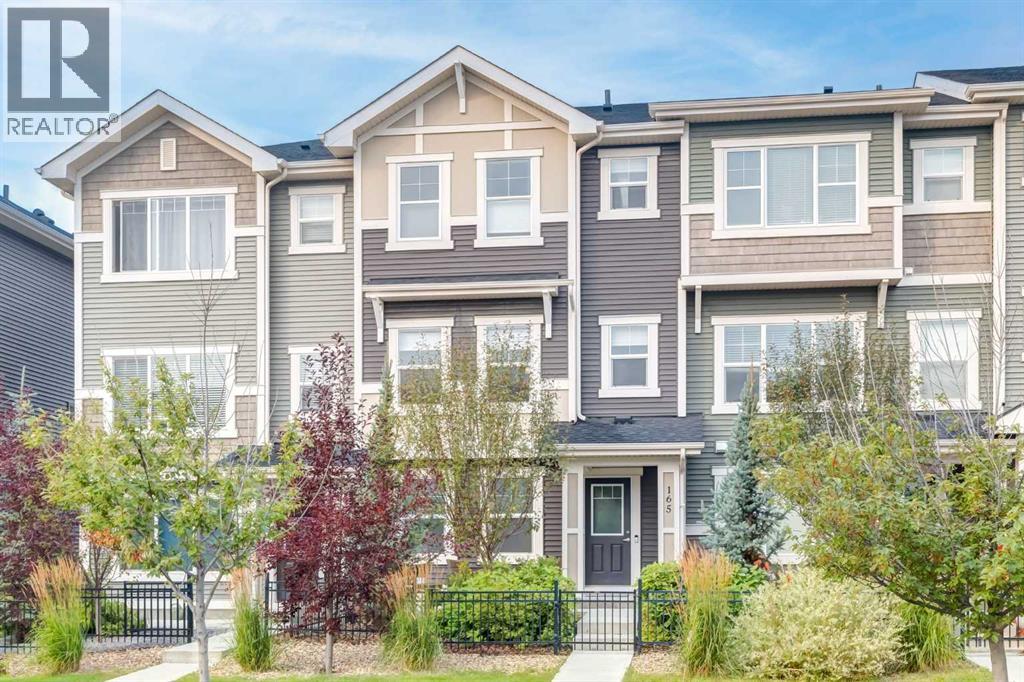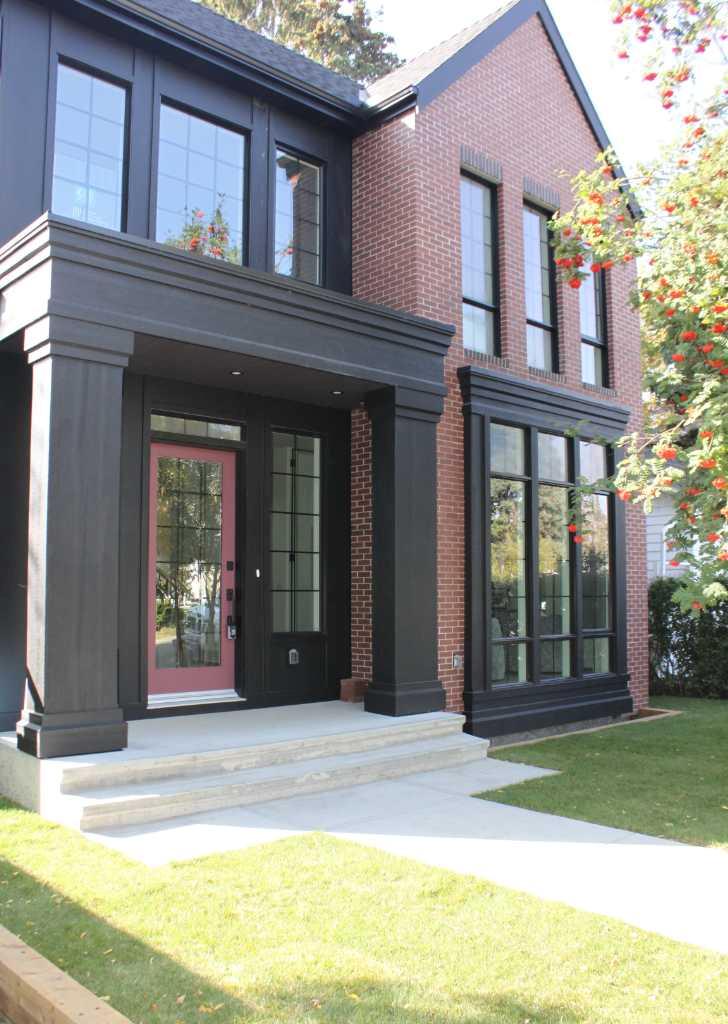
Highlights
Description
- Home value ($/Sqft)$294/Sqft
- Time on Houseful47 days
- Property typeSingle family
- Median school Score
- Lot size2,153 Sqft
- Year built2017
- Garage spaces3
- Mortgage payment
** NO CONDO FEES. Welcome home to this beautifully finished home that combines modern design with everyday functionality. The entry level opens with a welcoming foyer that leads into the oversized attached triple tandem garage, fully insulated and offering room for three vehicles, with the flexibility of converting the extra stall into an office or flex space. The main floor is bright and open, featuring a spacious kitchen with a large island, quartz countertops and stainless steel appliances, seamlessly connected to a generous dining area and a family room complete with mantle and an electric fireplace. From here, a door leads directly onto a large deck with a gas line for your barbecue, perfect for entertaining or enjoying summer evenings. Upstairs you will find the private primary suite with walk-in closet and ensuite, along with 2 additional bedrooms, a full bathroom and a conveniently located laundry room. With central air conditioning and loads of windows throughout, this home is filled with natural light and offers a comfortable atmosphere on every level. Set in the desirable community of Sunset Ridge, this property is close to schools, parks, pathways and amenities, with quick access into Calgary or the mountains, making it a fantastic opportunity to own a bright, move-in ready home in a great location. (id:63267)
Home overview
- Cooling Central air conditioning
- Heat type Forced air
- # total stories 3
- Construction materials Wood frame
- Fencing Partially fenced
- # garage spaces 3
- # parking spaces 5
- Has garage (y/n) Yes
- # full baths 2
- # half baths 1
- # total bathrooms 3.0
- # of above grade bedrooms 3
- Flooring Carpeted, hardwood, laminate, tile
- Has fireplace (y/n) Yes
- Subdivision Sunset ridge
- Directions 1970874
- Lot desc Landscaped
- Lot dimensions 200.04
- Lot size (acres) 0.049429204
- Building size 1683
- Listing # A2253570
- Property sub type Single family residence
- Status Active
- Foyer 6.681m X 2.262m
Level: Lower - Eat in kitchen 5.005m X 4.343m
Level: Main - Bathroom (# of pieces - 2) 2.338m X 1.423m
Level: Main - Dining room 5.739m X 2.362m
Level: Main - Living room 4.115m X 3.862m
Level: Main - Other 2.92m X 2.819m
Level: Upper - Bedroom 2.92m X 2.819m
Level: Upper - Primary bedroom 4.014m X 3.709m
Level: Upper - Bathroom (# of pieces - 4) 2.539m X 1.472m
Level: Upper - Bedroom 2.92m X 2.819m
Level: Upper - Bathroom (# of pieces - 3) 3.176m X 1.625m
Level: Upper - Laundry 1.396m X 1.042m
Level: Upper
- Listing source url Https://www.realtor.ca/real-estate/28812700/165-sundown-road-cochrane-sunset-ridge
- Listing type identifier Idx

$-1,320
/ Month












