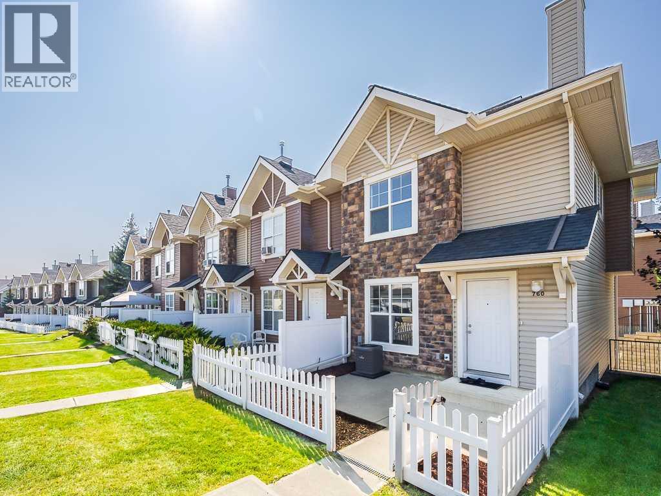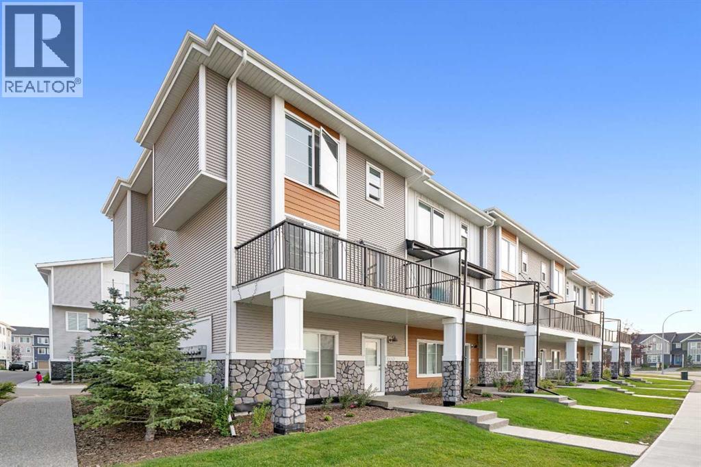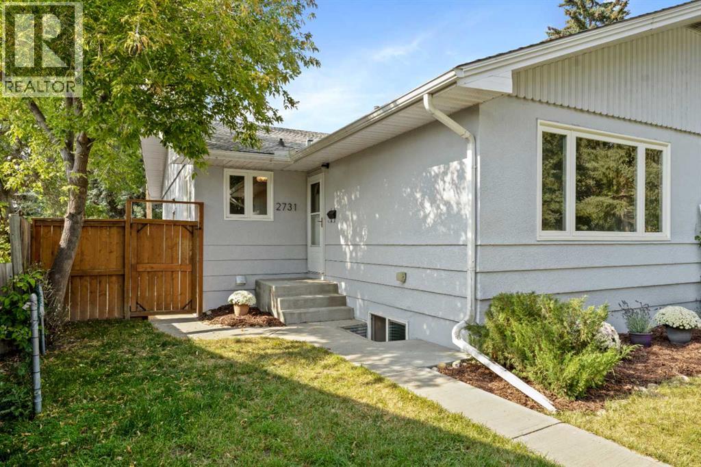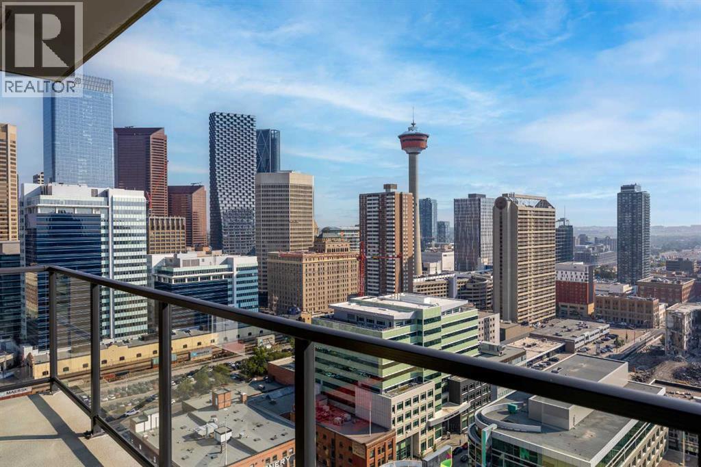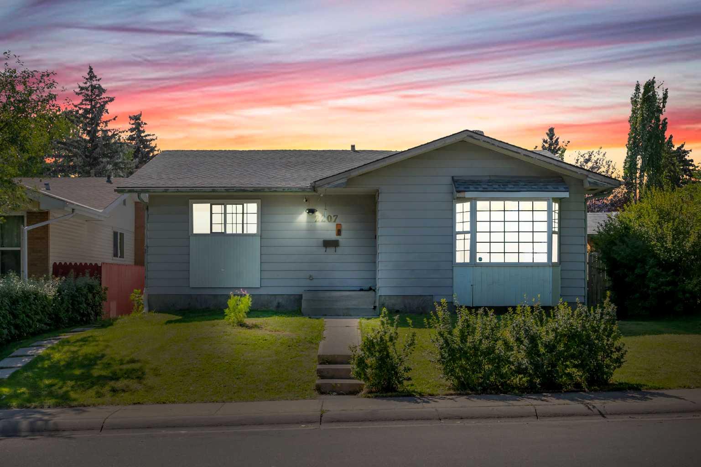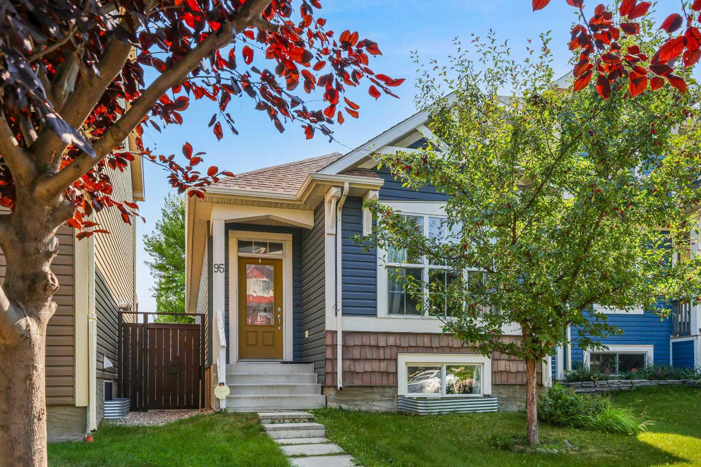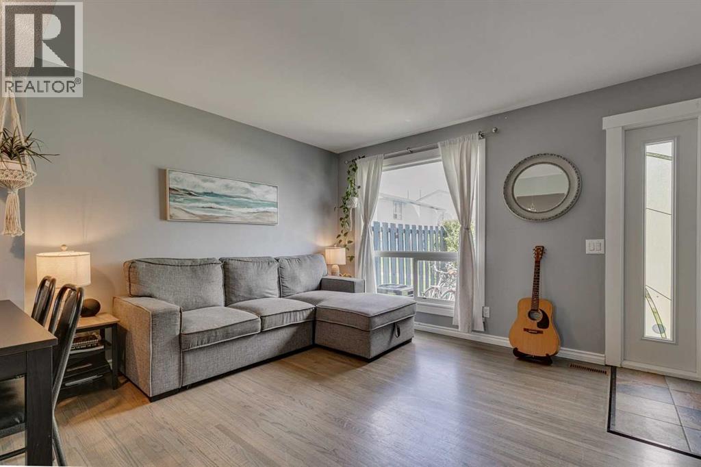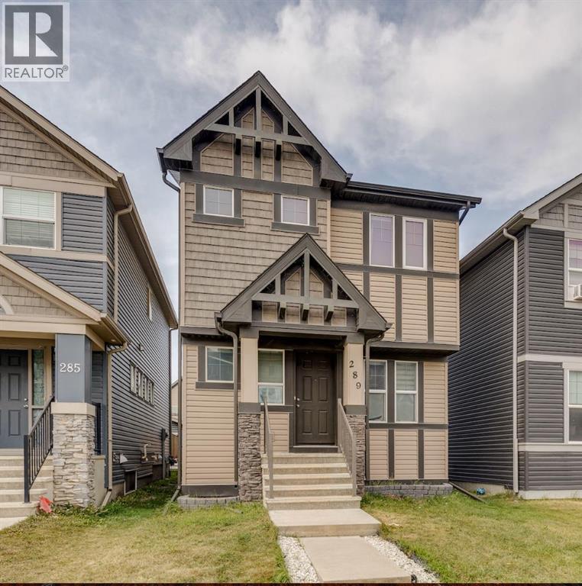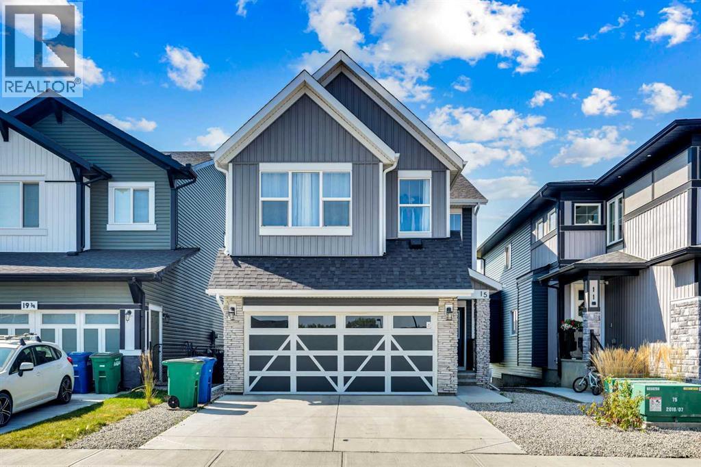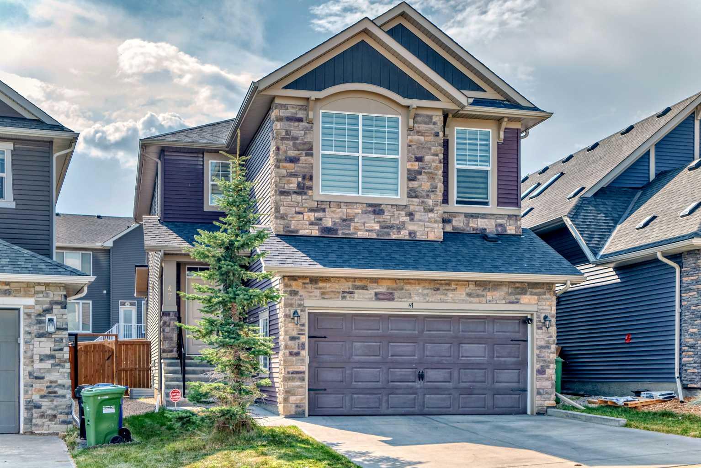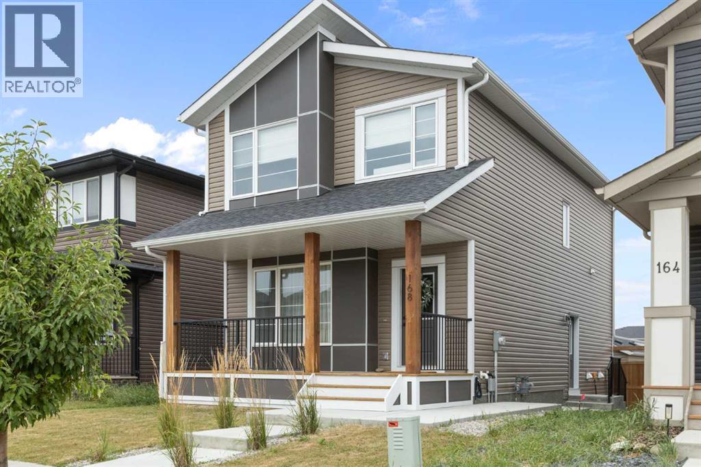
Highlights
Description
- Home value ($/Sqft)$431/Sqft
- Time on Housefulnew 8 hours
- Property typeSingle family
- Median school Score
- Lot size3,676 Sqft
- Year built2021
- Garage spaces2
- Mortgage payment
Welcome to 168 Fireside Way!This cashflow-positive income property has excellent renters in place: the upper level at $2,650/month and the legal suite at $1,350/month, with most utilities paid by tenants.The home features a heated double garage with parking pad, a full-width front veranda, and quartz countertops throughout all floors. The main level offers an open floor plan with 9’ ceilings, a living room with fireplace, a gourmet galley kitchen with gas range, and a bright dining nook with 8’ patio doors to a 16’ x 10’ deck with BBQ gas line. The mudroom includes built-in cabinetry, a large pantry, and a half bath.Upstairs, the primary suite boasts wetland views, a double vanity ensuite, and a walk-in closet with built-ins. Two additional bedrooms, a full bath, laundry, and linen closet complete the level.The legal basement suite offers a private entrance, full kitchen with quartz counters, in-suite laundry, large windows, a spacious bedroom, and a 4-pc bath with heated tile floors.Extras include A/C, hot water on demand, community pathway access, schools, parks, nearby shops/restaurants, and just 7 minutes to the Trans-Canada Highway for an easy commute into Calgary or out to the mountains. (id:63267)
Home overview
- Cooling Central air conditioning
- Heat type Central heating, other
- # total stories 2
- Construction materials Poured concrete, wood frame
- Fencing Fence
- # garage spaces 2
- # parking spaces 2
- Has garage (y/n) Yes
- # full baths 3
- # half baths 1
- # total bathrooms 4.0
- # of above grade bedrooms 4
- Flooring Carpeted, wood, vinyl plank
- Has fireplace (y/n) Yes
- Subdivision Fireside
- Lot dimensions 341.5
- Lot size (acres) 0.084383495
- Building size 1588
- Listing # A2255245
- Property sub type Single family residence
- Status Active
- Bedroom 2.844m X 3.911m
Level: 2nd - Bathroom (# of pieces - 4) 1.5m X 2.615m
Level: 2nd - Bathroom (# of pieces - 4) 1.5m X 3.682m
Level: 2nd - Bedroom 2.844m X 4.215m
Level: 2nd - Primary bedroom 4.167m X 3.709m
Level: 2nd - Bathroom (# of pieces - 4) 2.387m X 1.5m
Level: Basement - Recreational room / games room 5.31m X 4.852m
Level: Basement - Furnace 2.109m X 1.881m
Level: Basement - Bedroom 3.149m X 4.039m
Level: Basement - Dining room 3.962m X 3.353m
Level: Main - Bathroom (# of pieces - 2) 1.548m X 1.423m
Level: Main - Kitchen 4.42m X 3.429m
Level: Main - Foyer 1.981m X 2.643m
Level: Main - Living room 4.496m X 4.953m
Level: Main
- Listing source url Https://www.realtor.ca/real-estate/28841897/168-fireside-way-cochrane-fireside
- Listing type identifier Idx

$-1,827
/ Month

