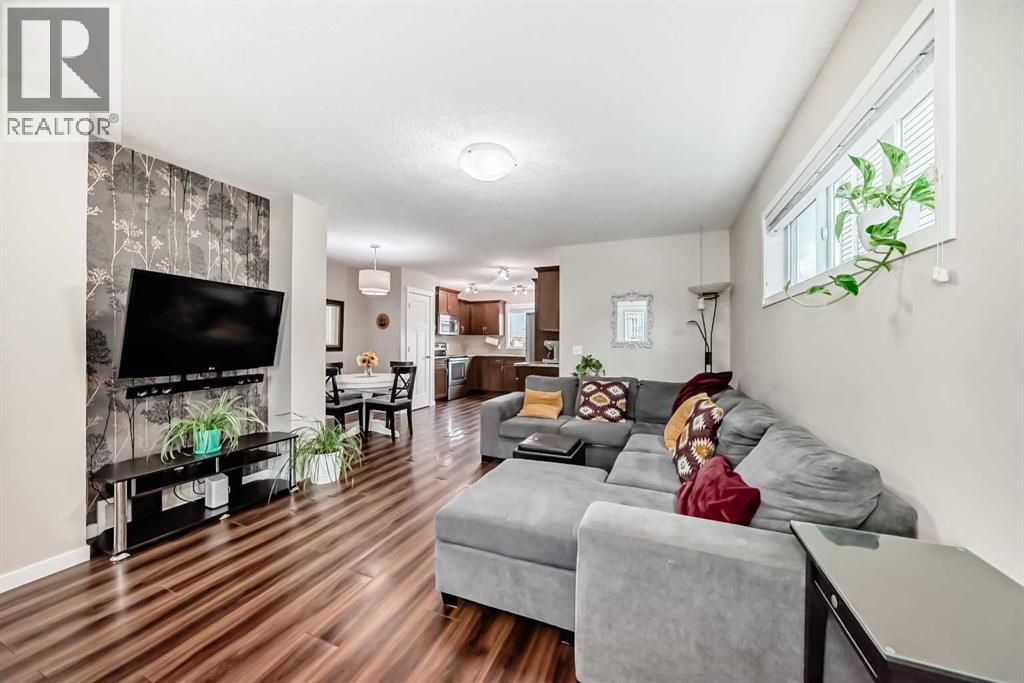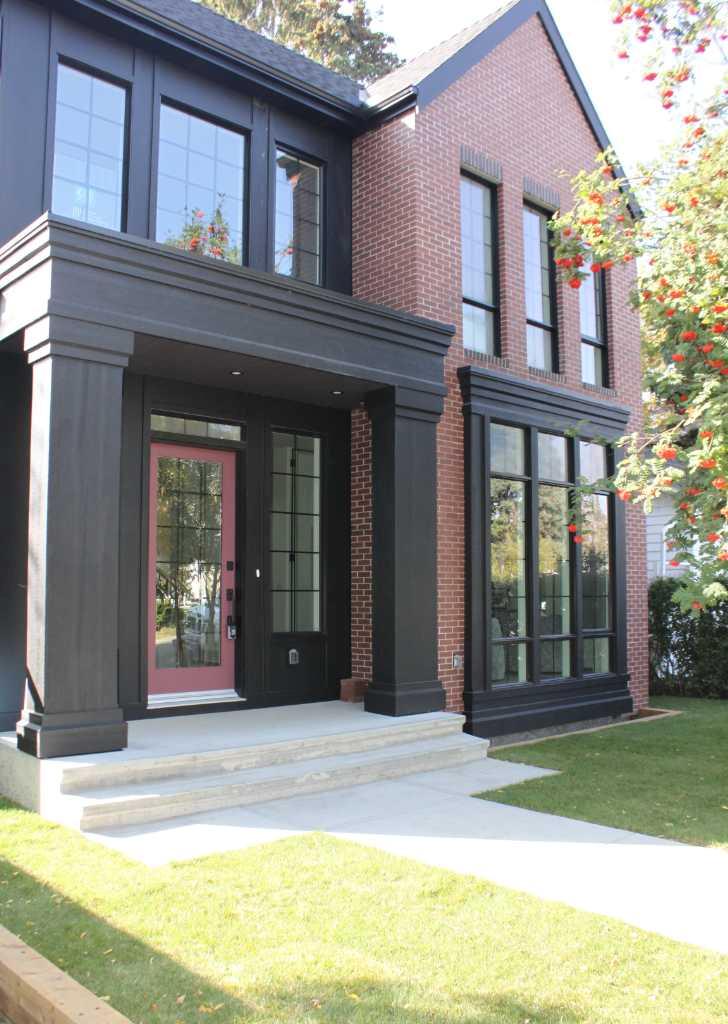
Highlights
Description
- Home value ($/Sqft)$364/Sqft
- Time on Houseful62 days
- Property typeSingle family
- Median school Score
- Lot size2,690 Sqft
- Year built2016
- Mortgage payment
A TRUE GEM -- owner-occupied and cherished! This is the one you've been waiting for! Beautifully maintained half-duplex in desirable Cochrane! This spacious 3-bedroom, 2.5-bath home offers comfort, practicality, and move-in readiness. The fully developed basement adds incredible versatility with a large family/entertainment area, wet bar, dedicated gym, office space, and plenty of storage. This home has an additional backyard shed.On the main floor, enjoy the convenience of laundry and a mudroom that opens directly onto a generous deck—perfect for relaxing or hosting family and friends. The well-kept backyard, durable non-carpeted basement flooring, and charming front porch add even more usable space for everyday living.Thoughtfully designed and carefully cared for, this home makes the most of every square foot—an excellent choice for families of all sizes looking for value and lifestyle in Cochrane. (id:63267)
Home overview
- Cooling None
- Heat type Forced air
- # total stories 2
- Construction materials Wood frame
- Fencing Fence
- # parking spaces 1
- # full baths 2
- # half baths 1
- # total bathrooms 3.0
- # of above grade bedrooms 3
- Flooring Carpeted, ceramic tile, hardwood
- Subdivision The willows
- Lot dimensions 249.94
- Lot size (acres) 0.06175933
- Building size 1374
- Listing # A2243519
- Property sub type Single family residence
- Status Active
- Other 1.829m X 1.524m
Level: 2nd - Bathroom (# of pieces - 4) 2.387m X 1.5m
Level: 2nd - Primary bedroom 3.886m X 3.377m
Level: 2nd - Bedroom 3.072m X 2.819m
Level: 2nd - Bathroom (# of pieces - 3) 2.819m X 1.5m
Level: 2nd - Bedroom 3.072m X 3.024m
Level: 2nd - Storage 3.149m X 1.295m
Level: Basement - Furnace 3.176m X 1.957m
Level: Basement - Recreational room / games room 8.205m X 5.258m
Level: Basement - Living room 4.825m X 3.886m
Level: Main - Laundry 1.777m X 1.625m
Level: Main - Dining room 3.557m X 2.438m
Level: Main - Bathroom (# of pieces - 2) 1.576m X 1.5m
Level: Main - Kitchen 3.481m X 3.277m
Level: Main - Other 5.614m X 2.338m
Level: Main - Other 1.676m X 1.753m
Level: Main - Pantry 0.661m X 0.686m
Level: Main - Other 1.548m X 2.234m
Level: Main
- Listing source url Https://www.realtor.ca/real-estate/28755196/173-willow-green-cochrane-the-willows
- Listing type identifier Idx

$-1,333
/ Month












