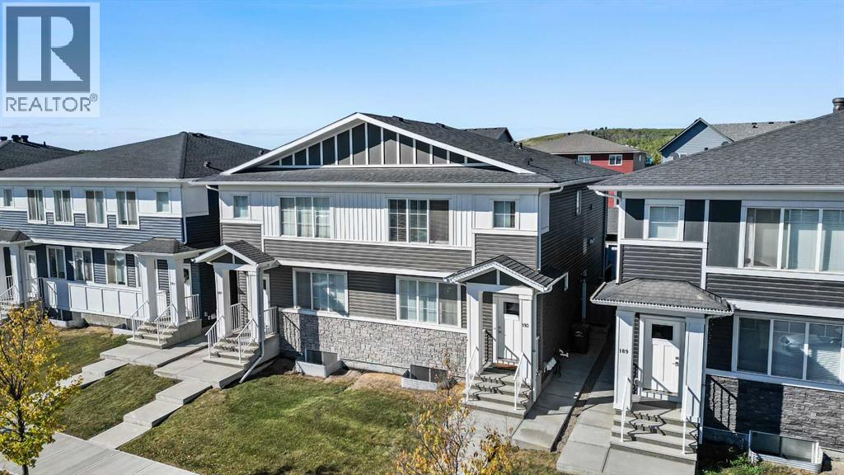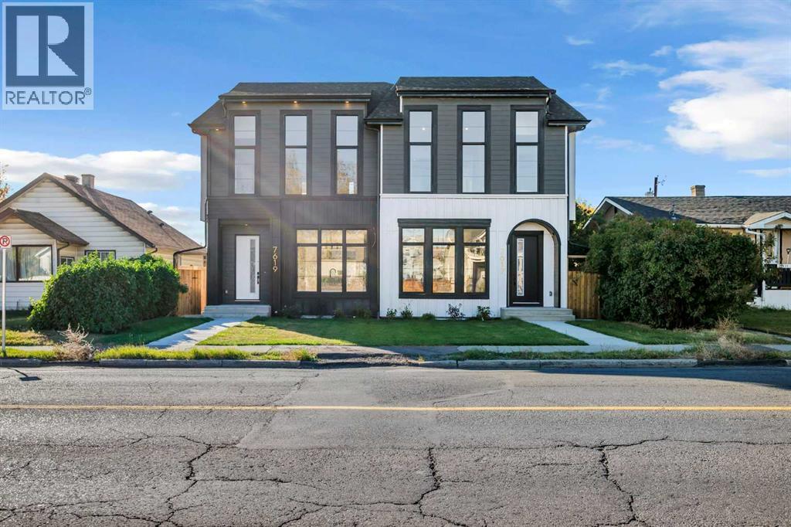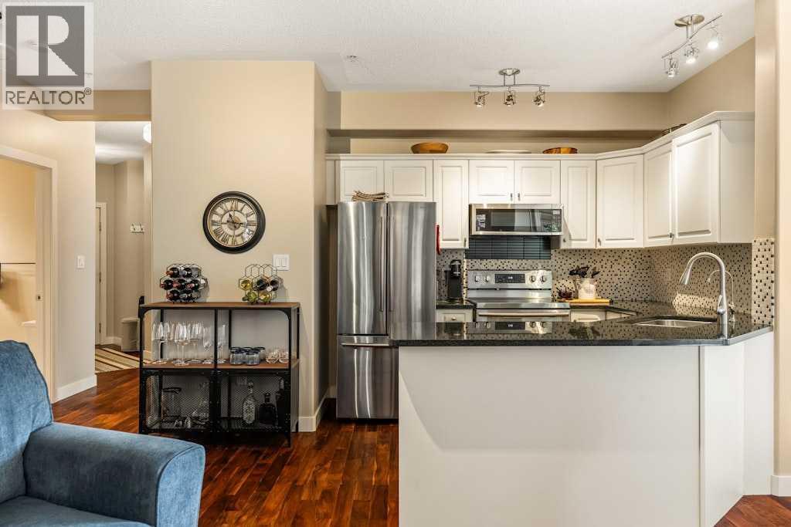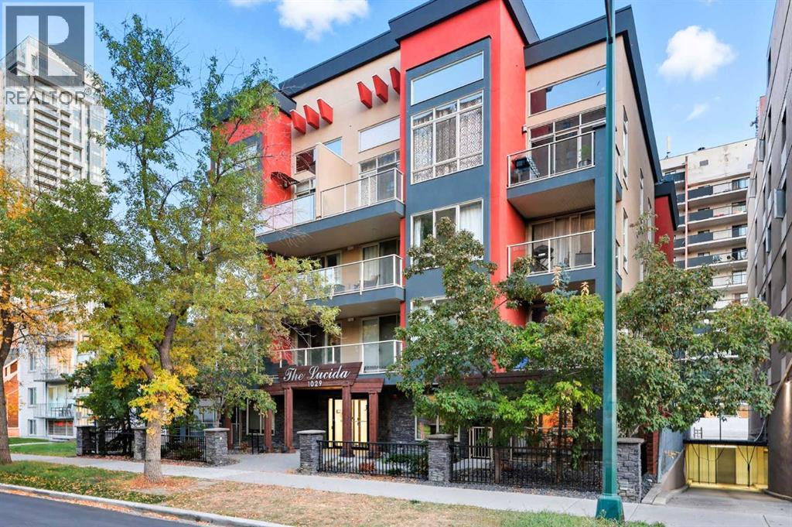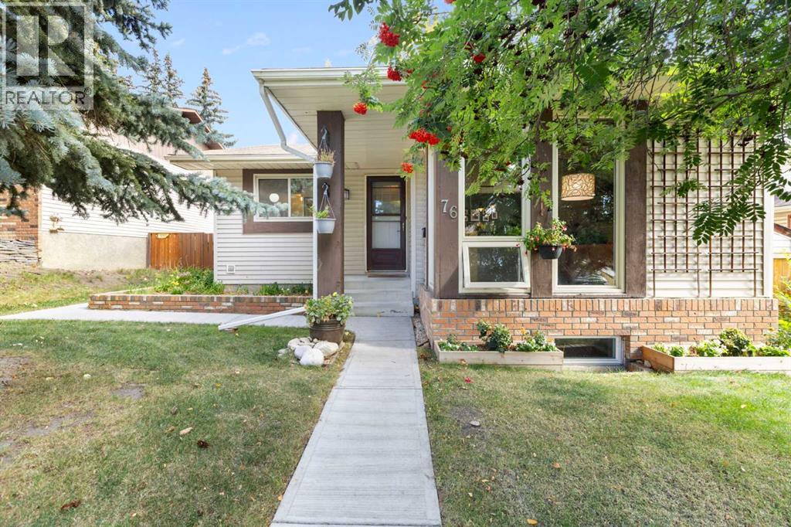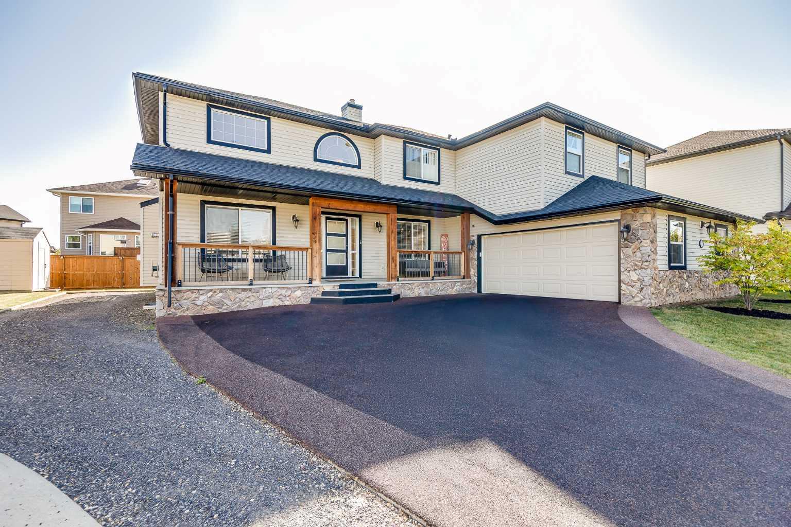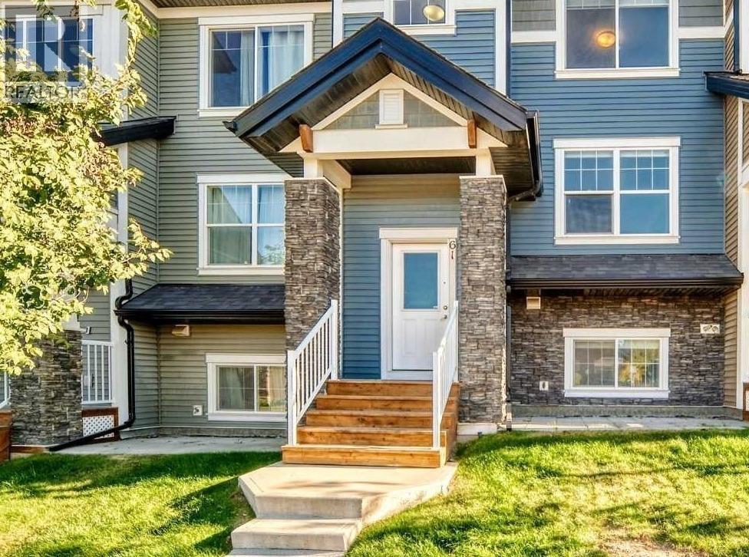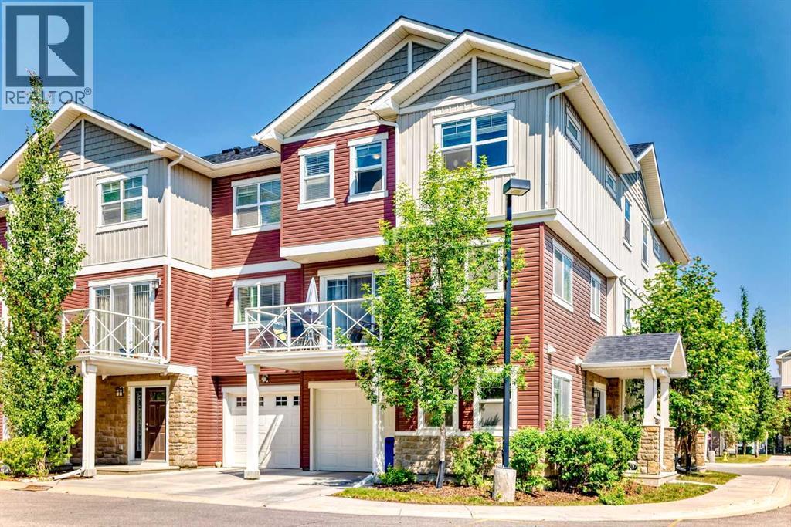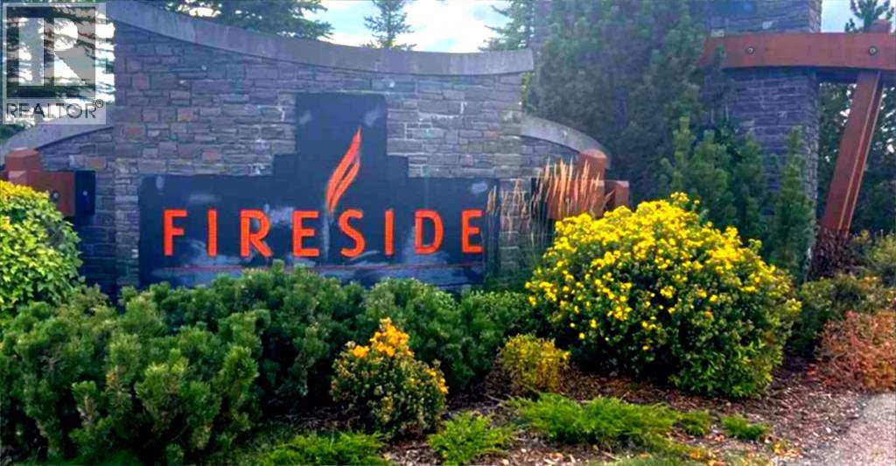
Highlights
Description
- Home value ($/Sqft)$346/Sqft
- Time on Housefulnew 14 hours
- Property typeSingle family
- Median school Score
- Year built2014
- Mortgage payment
Welcome to stylish townhome living nestled in the popular, picturesque area of Fireside. AND NO CONDO FEES! A superbly finished home with 3 bedrooms & 2 1/2 baths. Coming up the walk you're greeted by classical accented architecture and gracious entrance. An amazing features are the programmable soffit lights! Through the inviting foyer, there's an open concept floor plan with quality laminate, ample windows & natural light Spacious living / dining rooms and open kitchen are great day to day and entertaining. Also an offset private 1/2 bath. Kitchen with ample gorgeous cabinetry, big island, pantry, S/S appls. Step out and relax on the custom deck. Watch the kids play. Retreat upstairs to the private master with a walk-in closet and ensuite. Two more sizable bedrooms and a 2nd bath. The lower level offers versatile space for say office, home gym, big screen, storage. Fenced yard and two rear stalls. Superb location. Schools close at hand. Steps to bistro, shops and services. Grab-a-java and stroll the ample green-scape. Via Hwy 22 / Hwy1 its a breeze to Calgary or off to the Rockies. Pride of ownership - a great opportunity - come and see! (id:63267)
Home overview
- Cooling None
- Heat source Natural gas
- Heat type Forced air
- # total stories 2
- Construction materials Wood frame
- Fencing Fence
- # parking spaces 2
- # full baths 2
- # half baths 1
- # total bathrooms 3.0
- # of above grade bedrooms 3
- Flooring Carpeted, laminate
- Subdivision Fireside
- Lot desc Lawn
- Lot dimensions 2185
- Lot size (acres) 0.051339287
- Building size 1371
- Listing # A2260540
- Property sub type Single family residence
- Status Active
- Primary bedroom 4.215m X 3.377m
Level: 2nd - Bedroom 2.768m X 2.947m
Level: 2nd - Bathroom (# of pieces - 3) 2.033m X 2.31m
Level: 2nd - Bathroom (# of pieces - 4) 1.625m X 2.49m
Level: 2nd - Bedroom 3.328m X 2.667m
Level: 2nd - Furnace 3.709m X 5.258m
Level: Basement - Recreational room / games room 5.587m X 4.039m
Level: Basement - Living room 3.505m X 3.453m
Level: Main - Bathroom (# of pieces - 2) 1.524m X 1.524m
Level: Main - Eat in kitchen 3.429m X 3.938m
Level: Main - Dining room 3.149m X 3.277m
Level: Main
- Listing source url Https://www.realtor.ca/real-estate/28927688/183-fireside-parkway-cochrane-fireside
- Listing type identifier Idx

$-1,264
/ Month

