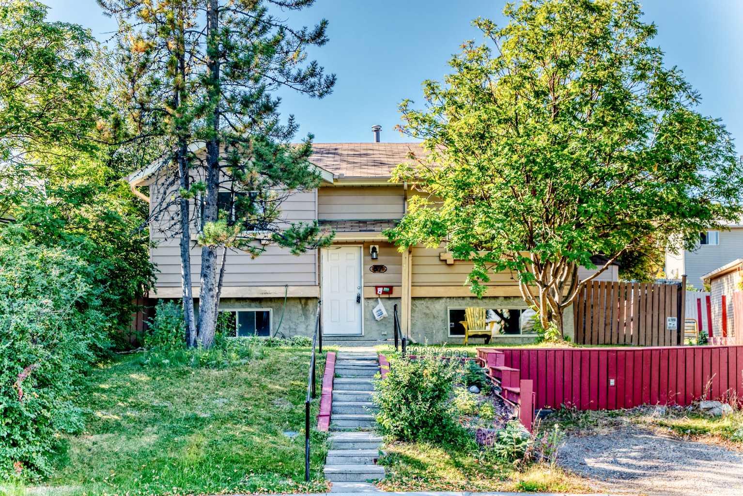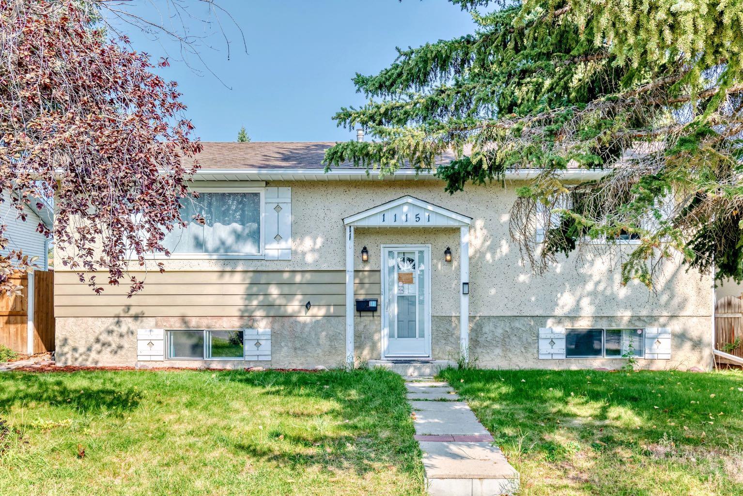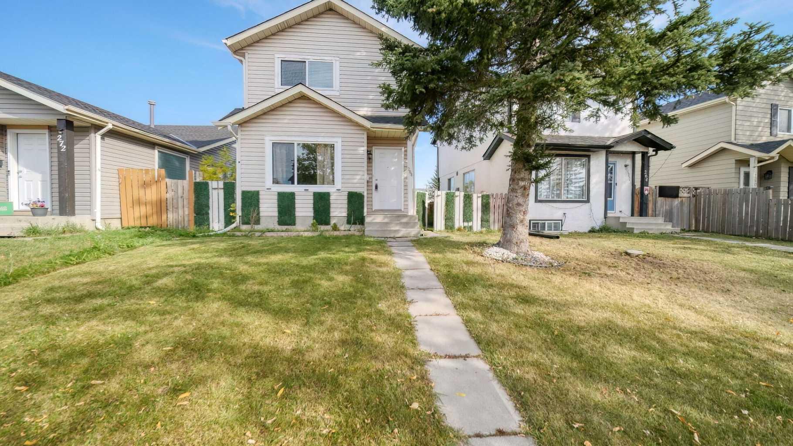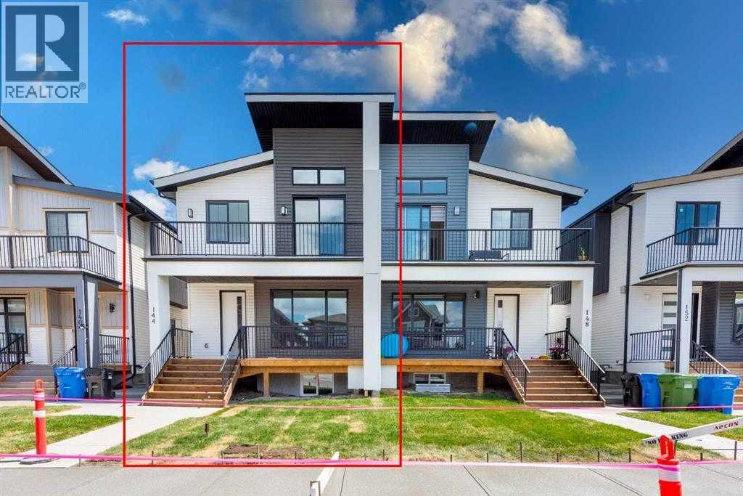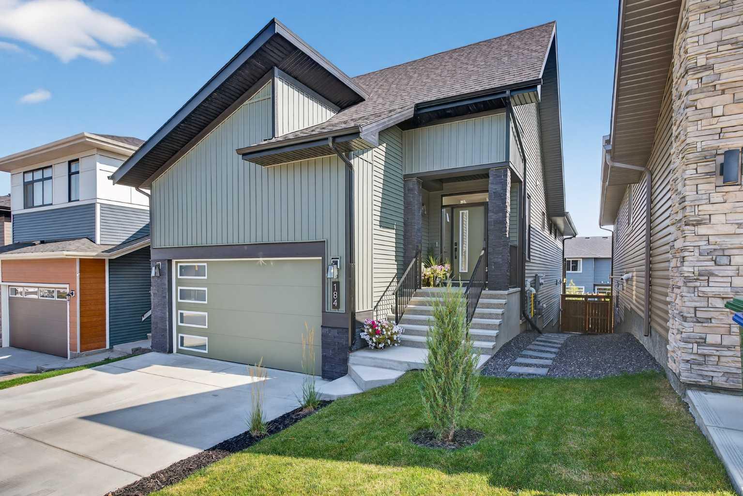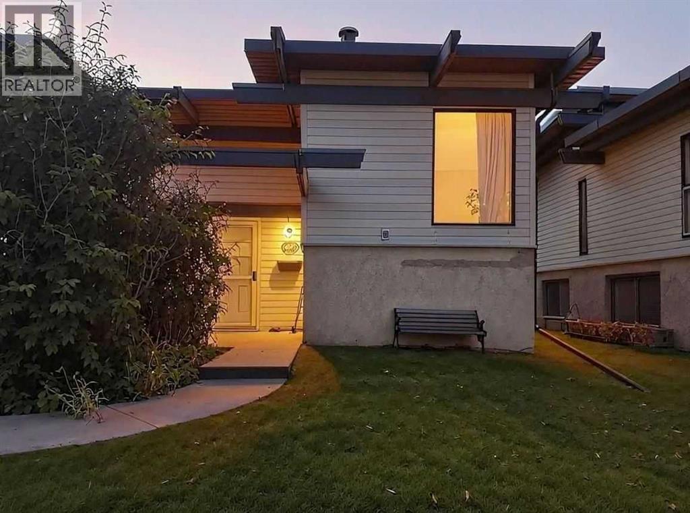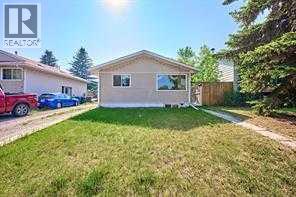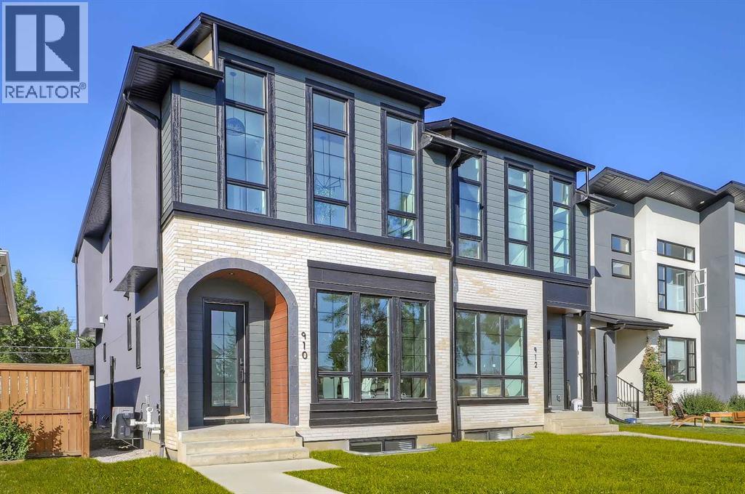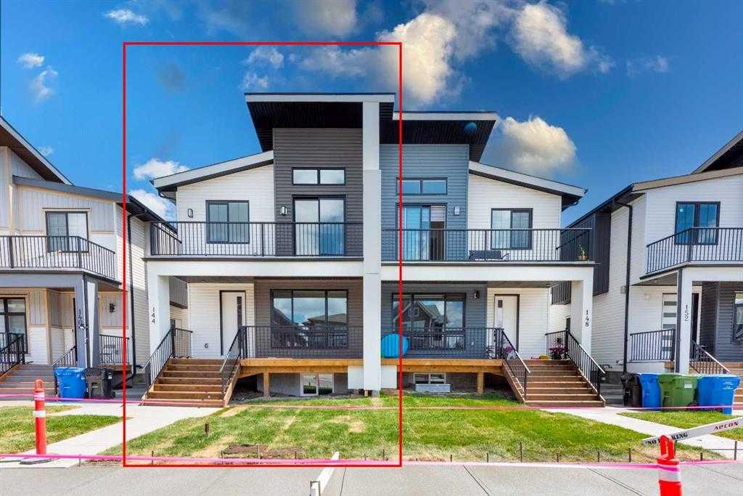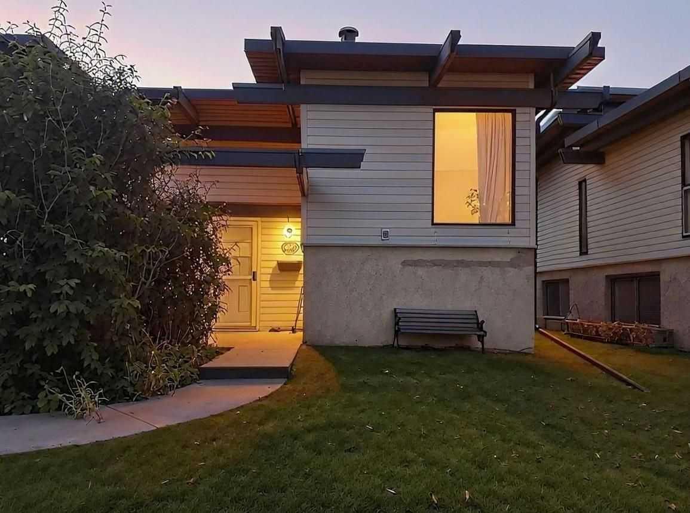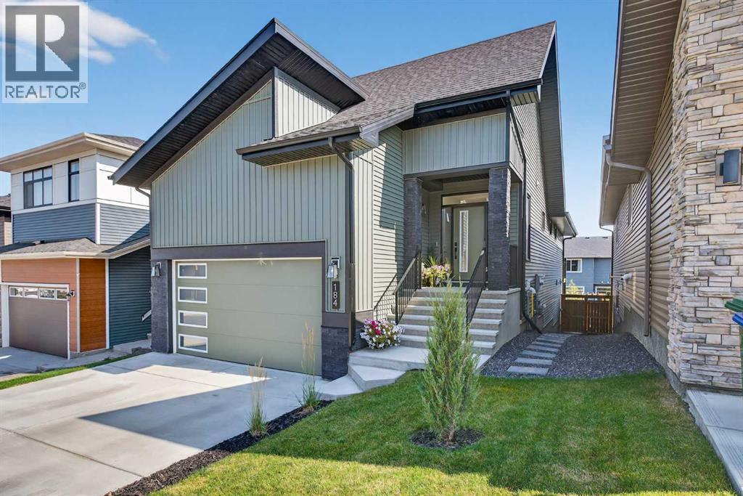
Highlights
Description
- Home value ($/Sqft)$665/Sqft
- Time on Housefulnew 1 hour
- Property typeSingle family
- StyleBungalow
- Median school Score
- Lot size4,023 Sqft
- Year built2024
- Garage spaces2
- Mortgage payment
Your NEW HOME awaits.... Stunning 2024 Trico Homes Wynwood 28 Vaulted Ceiling Bungalow with finished Walkout Basement Development by Basement Builders in Scenic Precedence area. This beautifully designed bungalow combines comfort, style, and breathtaking views in one exceptional package. As you step through the front door, you are WELCOMED into the heart of the HOME greeted by soaring VAULTED CEILINGS and an open, light-filled floor plan. The kitchen is a delight to cook in with a large island, gas range, and tall cabinetry with quartz countertops, and pantry. Continuing on the main level is the dining area, and living room with electric fireplace and flatscreen TV making this the perfect space for both everyday living and entertaining. Finishing off this level are the Vaulted Primary Bedroom with 5 piece ensuite with SPECTAULAR walk in shower, walk in closet, second bedroom/office, main bathroom, and laundry room. Another added bonus off the living room is the 10 by 14 deck with gas BBQ hook-up which overlooks the landscaped backyard and North East views of the Cochrane hills, PLUS an double attached garage with high ceilings.Head down the stairs to the beautifully fully finished walkout basement offering even more living space that has been thoughtfully designed for relaxation, entertainment or man cave. A massive family room centres around a striking floor-to-ceiling stone gas fireplace with mantle, and 75 inch big screen TV with SURROUND SOUND. There are so many added BONUSES including a large BAR area making this level perfect for hosting gatherings. Finishing off the basement you will find two additional bedrooms and 4 piece bathroom plus a utility room. The walkout door leads to a covered patio with beautifully landscaped yard, extending the living space outdoors, plus electric hook up for a future hot tub area.This HOME BLENDS a thoughtful layout with high-end finishes and stunning surroundings, making this bungalow the best of both worlds! A retre at like setting with easy access to Cochrane’s amenities, schools, and scenic trails. Whether you are entertaining friends or enjoying quiet evenings on the deck, this home truly has it all. DO NOT WAIT... make this HOME yours TODAY! (id:63267)
Home overview
- Cooling Central air conditioning
- Heat source Natural gas
- Heat type High-efficiency furnace, other
- # total stories 1
- Construction materials Poured concrete, wood frame
- Fencing Partially fenced
- # garage spaces 2
- # parking spaces 4
- Has garage (y/n) Yes
- # full baths 3
- # total bathrooms 3.0
- # of above grade bedrooms 4
- Flooring Carpeted, ceramic tile, hardwood
- Has fireplace (y/n) Yes
- Community features Golf course development, fishing
- Subdivision Precedence
- View View
- Lot desc Landscaped, lawn
- Lot dimensions 373.76
- Lot size (acres) 0.092354834
- Building size 1271
- Listing # A2258757
- Property sub type Single family residence
- Status Active
- Recreational room / games room 7.62m X 5.386m
Level: Lower - Furnace 2.92m X 5.639m
Level: Lower - Bathroom (# of pieces - 4) 2.566m X 1.753m
Level: Lower - Bedroom 3.581m X 3.328m
Level: Lower - Other 1.829m X 2.438m
Level: Lower - Kitchen 4.063m X 5.867m
Level: Main - Primary bedroom 3.962m X 3.658m
Level: Main - Bedroom 2.743m X 3.453m
Level: Main - Bathroom (# of pieces - 4) 2.743m X 1.625m
Level: Main - Bedroom 3.581m X 3.301m
Level: Main - Foyer 2.338m X 3.758m
Level: Main - Bathroom (# of pieces - 5) 3.734m X 2.768m
Level: Main - Dining room 4.395m X 3.481m
Level: Main - Living room 4.115m X 3.176m
Level: Main
- Listing source url Https://www.realtor.ca/real-estate/28899506/184-precedence-hill-cochrane-precedence
- Listing type identifier Idx

$-2,253
/ Month

